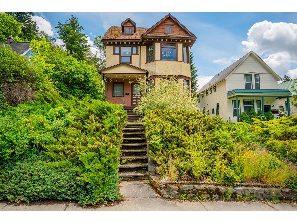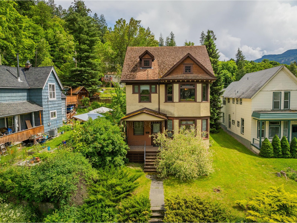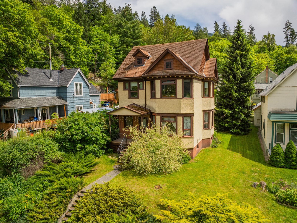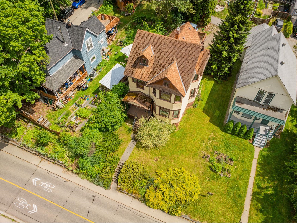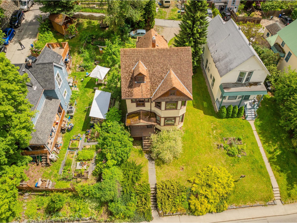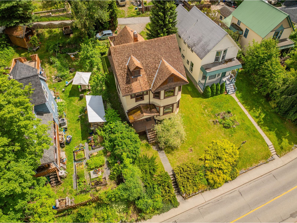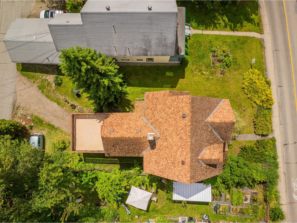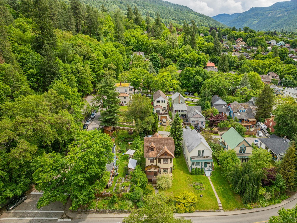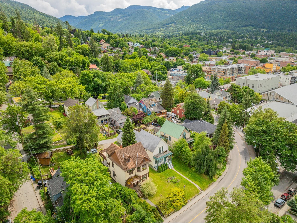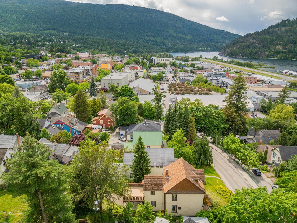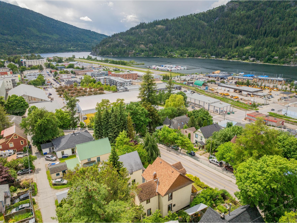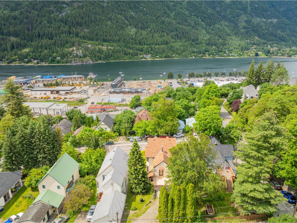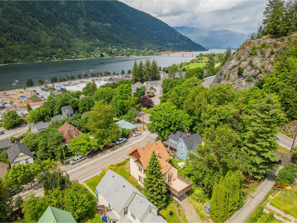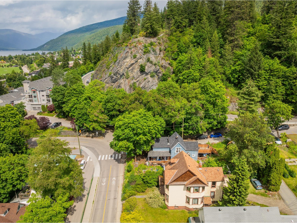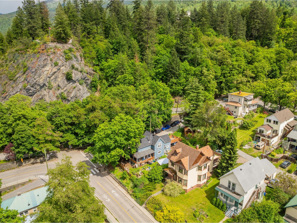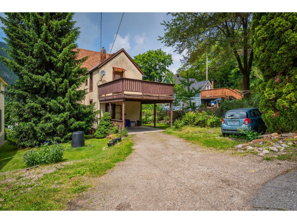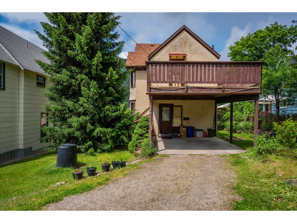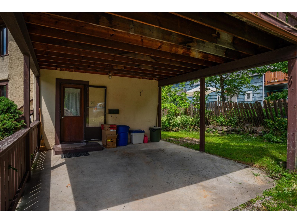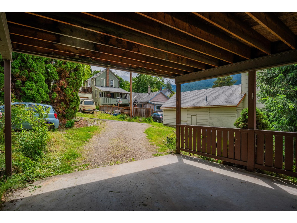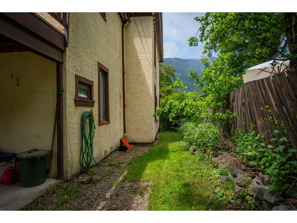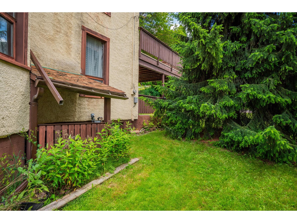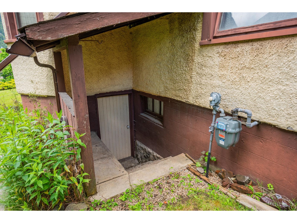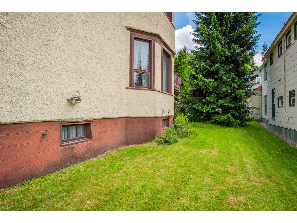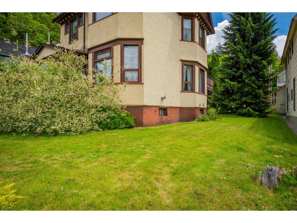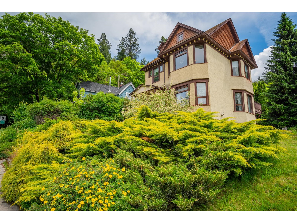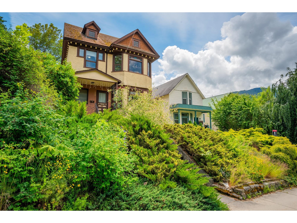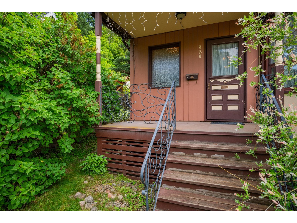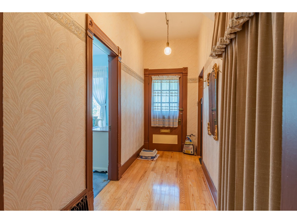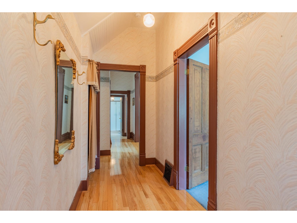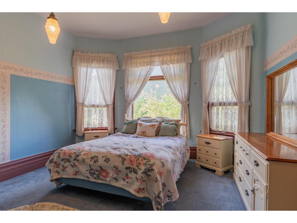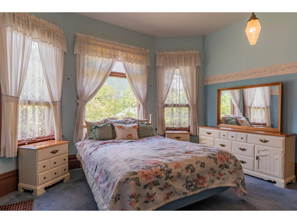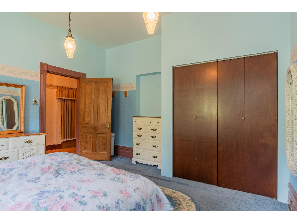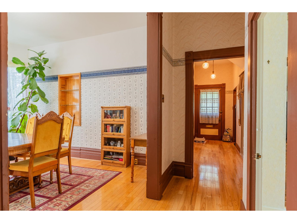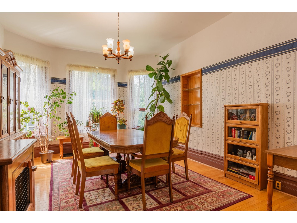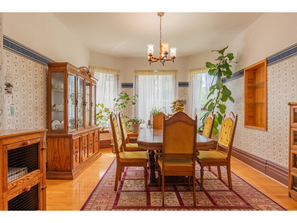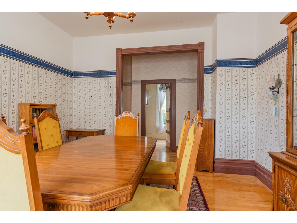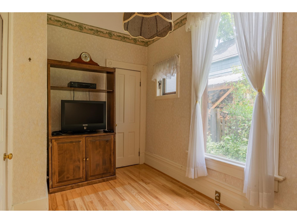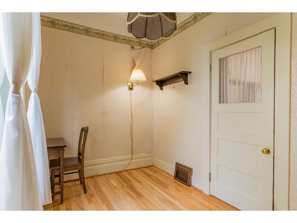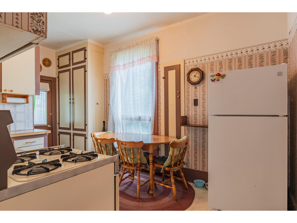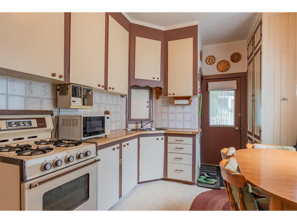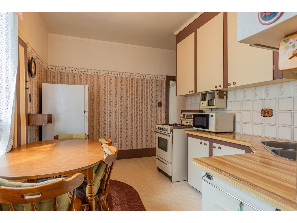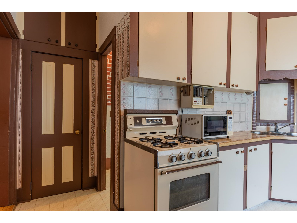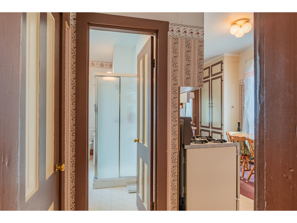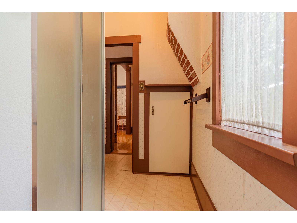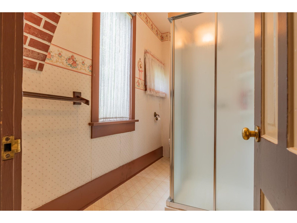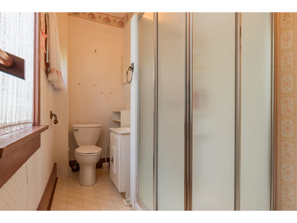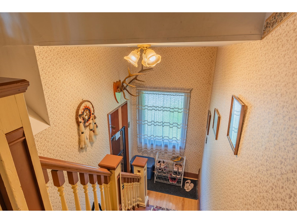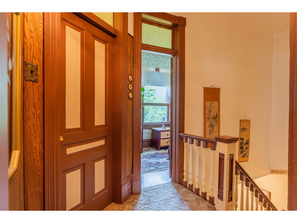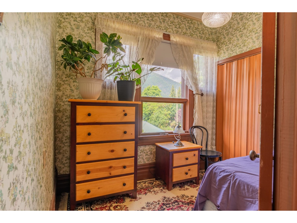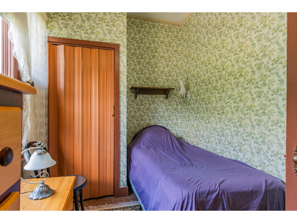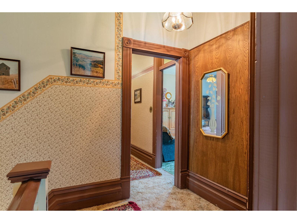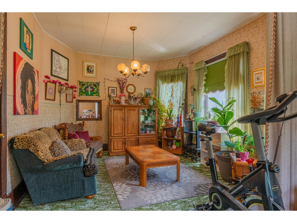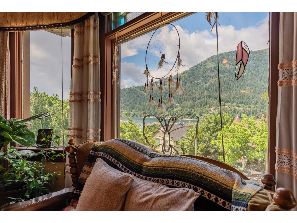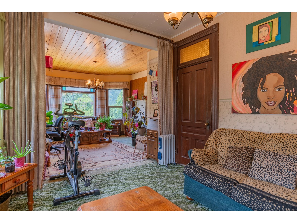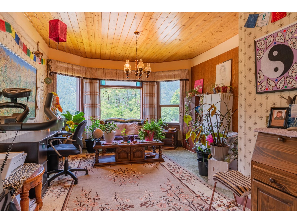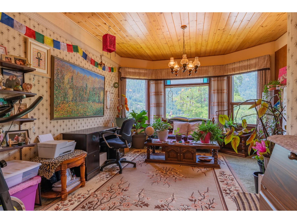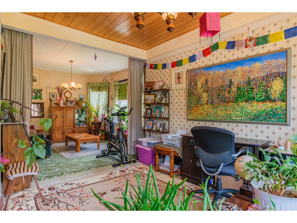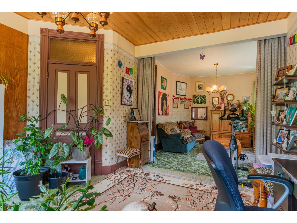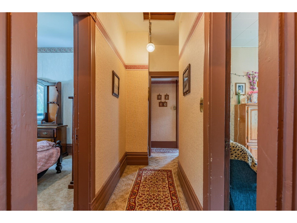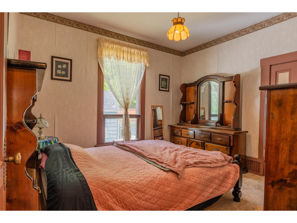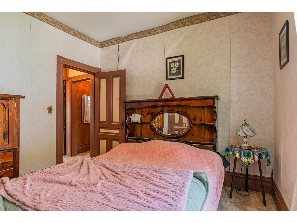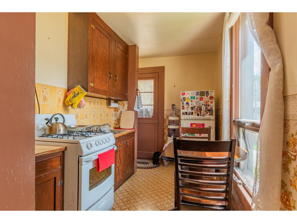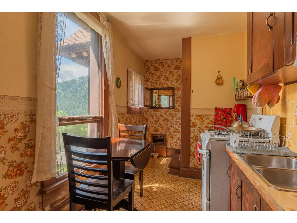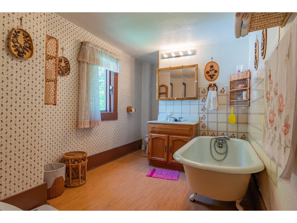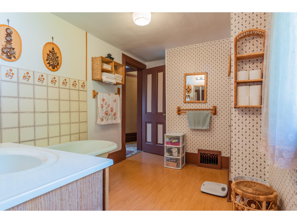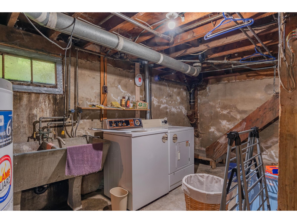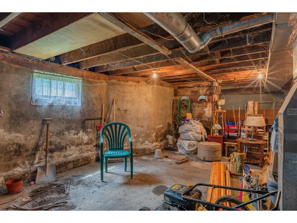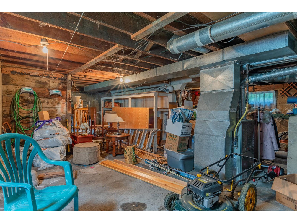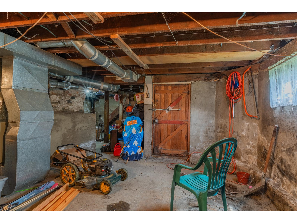920 Edgewood Avenue Nelson, British Columbia V1L 4C9
$650,000
Welcome to this unique 3-storey heritage home that blends old-world charm with modern comforts. This beautiful house with hardwood floors throughout has 2 kitchens, 4 bedrooms, 2 bathrooms, and features large bay windows that really fill the rooms with stunning natural light. The main floor offers a master bedroom, another bedroom, a kitchen, a bathroom, and a spacious dining room. The top floor has a convenient second kitchen, a large bathroom, two more bedrooms, an extra spacious living area, and a 15x15 balcony off the kitchen for relaxing. The unfinished basement provides plenty of storage space while you think of all the projects you can take on! This property on a double lot offers both convenience as well as a lively community feel being located near all the amazing restaurants downtown, Kootenay Lake Hospital, Gyro Park, and the Nelson & District Community Complex. Don?t miss out, contact your REALTOR? today to schedule a viewing! (id:46227)
Property Details
| MLS® Number | 2477863 |
| Property Type | Single Family |
| Neigbourhood | Nelson |
| Community Name | Nelson |
| Amenities Near By | Public Transit, Airport, Park, Recreation, Shopping |
| Features | One Balcony |
Building
| Bathroom Total | 2 |
| Bedrooms Total | 4 |
| Basement Type | Full |
| Constructed Date | 1901 |
| Construction Style Attachment | Detached |
| Exterior Finish | Stucco |
| Flooring Type | Hardwood, Mixed Flooring |
| Heating Type | Forced Air |
| Roof Material | Asphalt Shingle |
| Roof Style | Unknown |
| Size Interior | 1816 Sqft |
| Type | House |
| Utility Water | Municipal Water |
Land
| Acreage | No |
| Land Amenities | Public Transit, Airport, Park, Recreation, Shopping |
| Landscape Features | Landscaped |
| Sewer | Municipal Sewage System |
| Size Irregular | 0.14 |
| Size Total | 0.14 Ac|under 1 Acre |
| Size Total Text | 0.14 Ac|under 1 Acre |
| Zoning Type | Unknown |
Rooms
| Level | Type | Length | Width | Dimensions |
|---|---|---|---|---|
| Second Level | Bedroom | 10'10'' x 12'8'' | ||
| Second Level | Living Room | 13'0'' x 29'5'' | ||
| Second Level | Kitchen | 6'0'' x 14'10'' | ||
| Second Level | Bedroom | 10'10'' x 6'10'' | ||
| Second Level | 4pc Bathroom | Measurements not available | ||
| Main Level | Foyer | 4'9'' x 13'2'' | ||
| Main Level | Dining Room | 15'1'' x 13'6'' | ||
| Main Level | Kitchen | 8'11'' x 9'6'' | ||
| Main Level | Bedroom | 13'0'' x 15'7'' | ||
| Main Level | Bedroom | 12'9'' x 7'1'' | ||
| Main Level | 4pc Bathroom | Measurements not available |
https://www.realtor.ca/real-estate/27072544/920-edgewood-avenue-nelson-nelson


