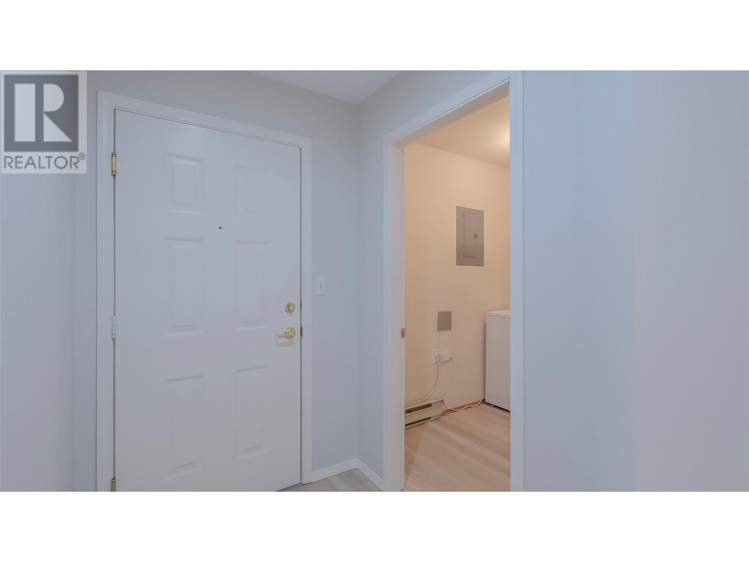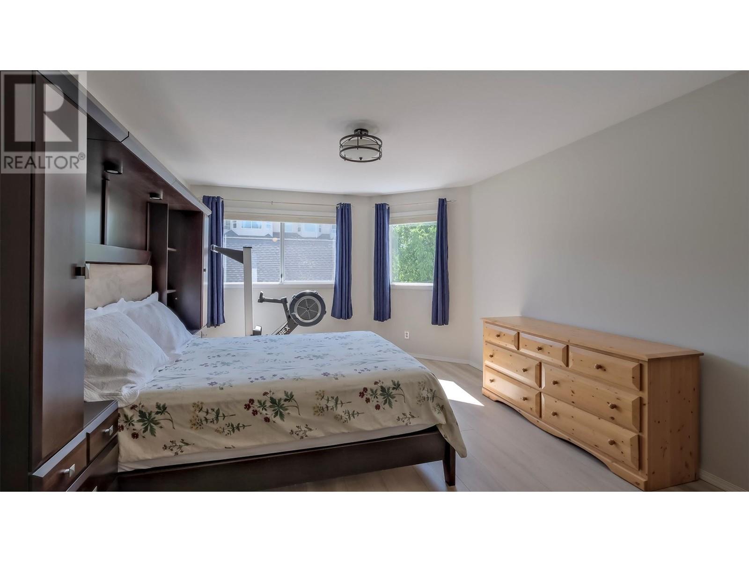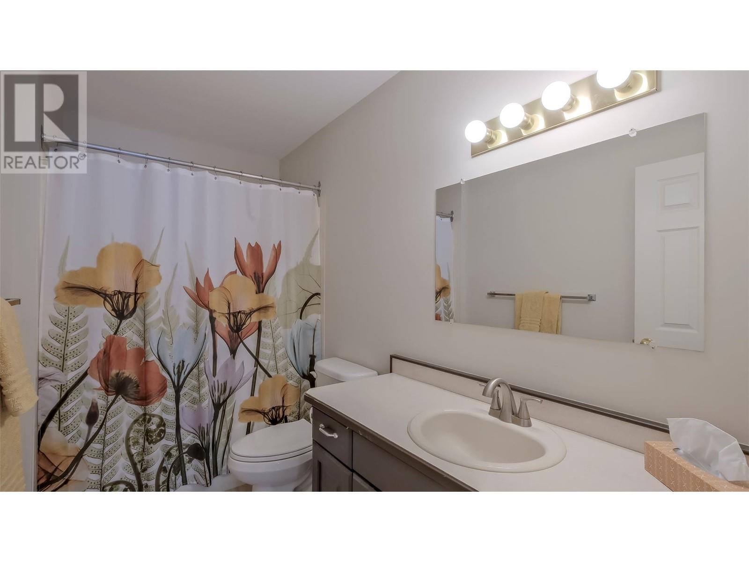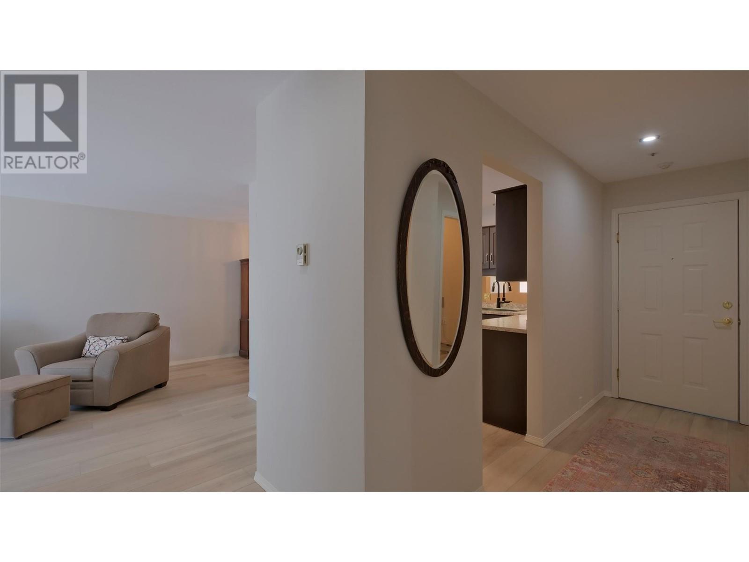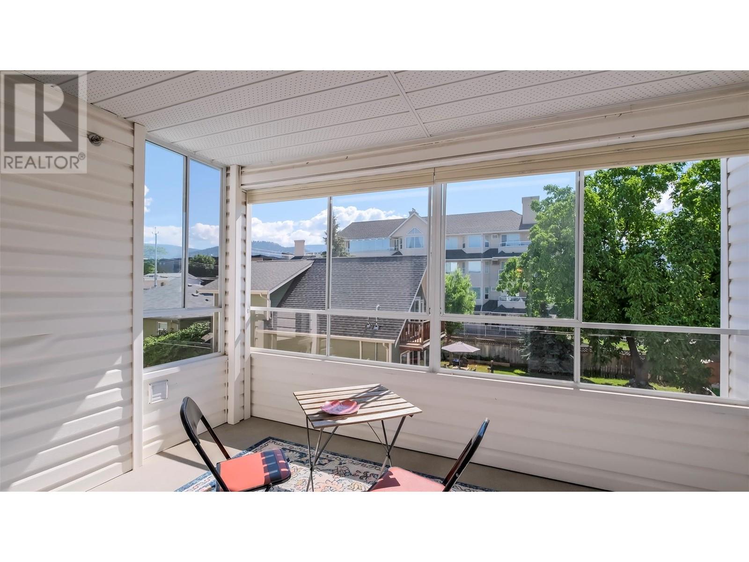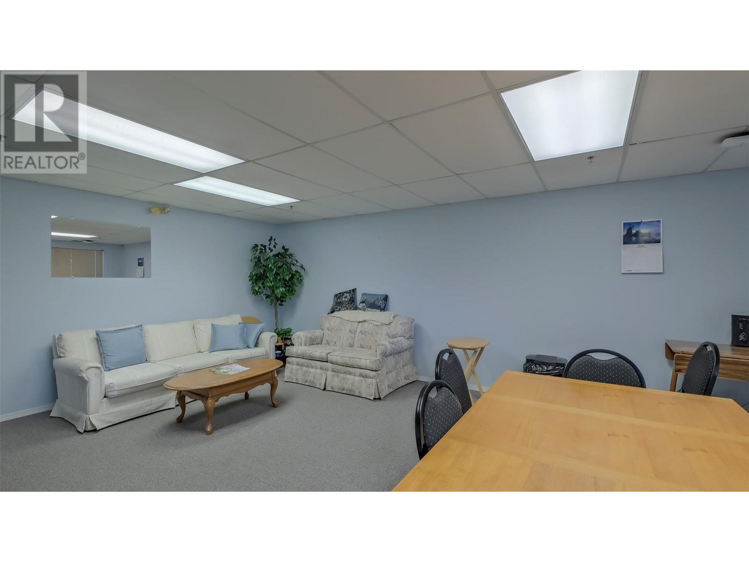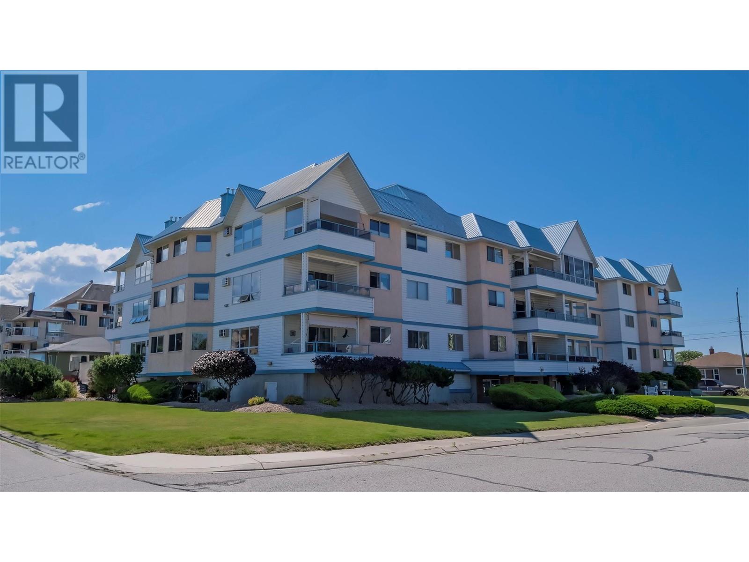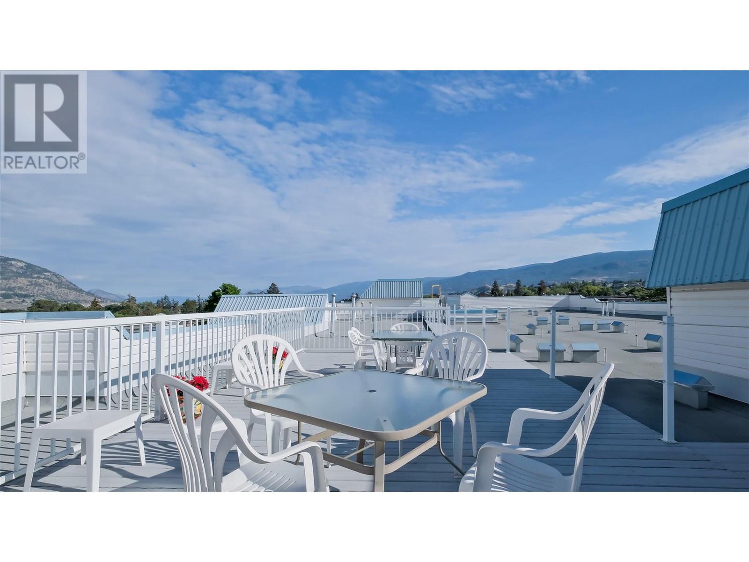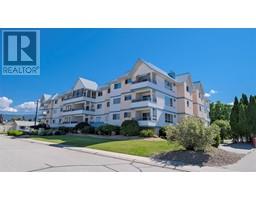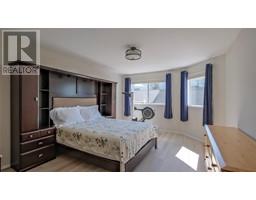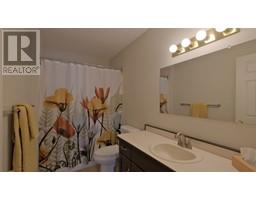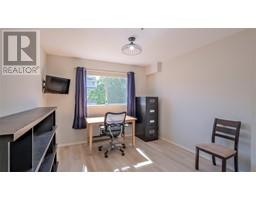920 Argyle Street Unit# 203 Penticton, British Columbia V2A 5P2
$320,000Maintenance, Reserve Fund Contributions, Heat, Insurance, Property Management, Other, See Remarks, Sewer, Waste Removal, Water
$561.81 Monthly
Maintenance, Reserve Fund Contributions, Heat, Insurance, Property Management, Other, See Remarks, Sewer, Waste Removal, Water
$561.81 MonthlyWelcome to this beautifully maintained 2-bedroom, 2-bathroom condo, centrally located for your convenience. Step into a bright and open living room featuring a cozy gas fireplace, perfect for relaxing evenings. The enclosed balcony, with sliding windows, provides a versatile space to enjoy year-round. This condo is move-in ready with new floors and fresh paint throughout. Age restriction here is 55+ & 1 cat allowed. Plus, quick possession is possible! (id:46227)
Property Details
| MLS® Number | 10318996 |
| Property Type | Single Family |
| Neigbourhood | Main North |
| Community Features | Pet Restrictions, Pets Allowed With Restrictions, Seniors Oriented |
| Parking Space Total | 1 |
| Storage Type | Storage, Locker |
Building
| Bathroom Total | 2 |
| Bedrooms Total | 2 |
| Appliances | Refrigerator, Dishwasher, Microwave, Oven, Washer & Dryer |
| Constructed Date | 1992 |
| Cooling Type | Window Air Conditioner |
| Fireplace Fuel | Gas |
| Fireplace Present | Yes |
| Fireplace Type | Unknown |
| Heating Type | Baseboard Heaters |
| Stories Total | 1 |
| Size Interior | 1130 Sqft |
| Type | Apartment |
| Utility Water | Municipal Water |
Parking
| Parkade |
Land
| Acreage | No |
| Sewer | Municipal Sewage System |
| Size Total Text | Under 1 Acre |
| Zoning Type | Unknown |
Rooms
| Level | Type | Length | Width | Dimensions |
|---|---|---|---|---|
| Main Level | 4pc Ensuite Bath | Measurements not available | ||
| Main Level | 3pc Bathroom | Measurements not available | ||
| Main Level | Laundry Room | 7'10'' x 5'3'' | ||
| Main Level | Kitchen | 8'2'' x 12'7'' | ||
| Main Level | Dining Room | 7'10'' x 10'9'' | ||
| Main Level | Living Room | 13'5'' x 15'9'' | ||
| Main Level | Bedroom | 10'2'' x 14' | ||
| Main Level | Primary Bedroom | 11'11'' x 17'7'' |
https://www.realtor.ca/real-estate/27140383/920-argyle-street-unit-203-penticton-main-north






