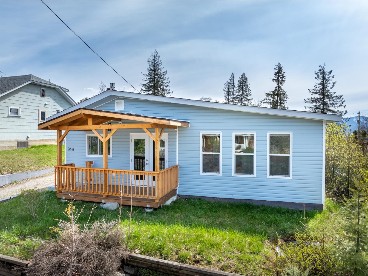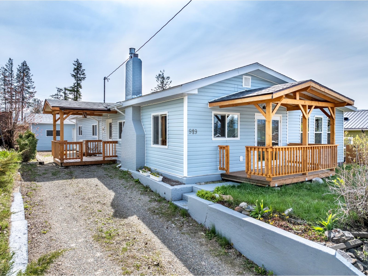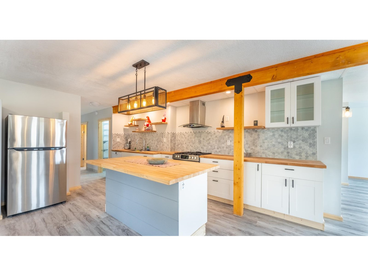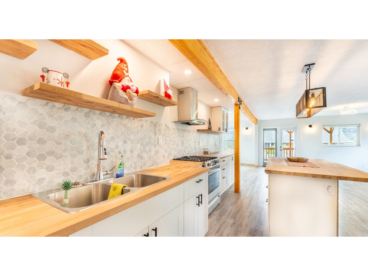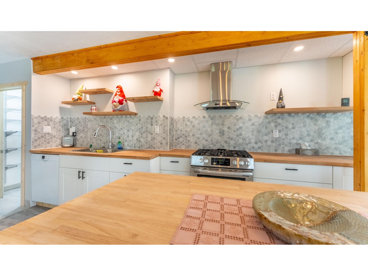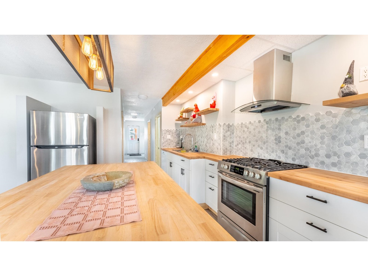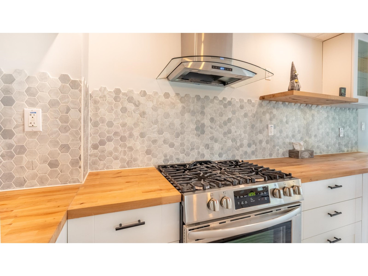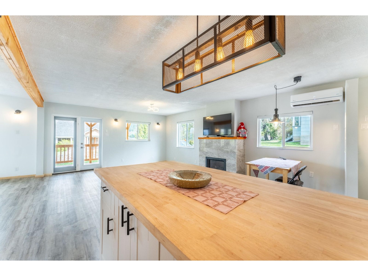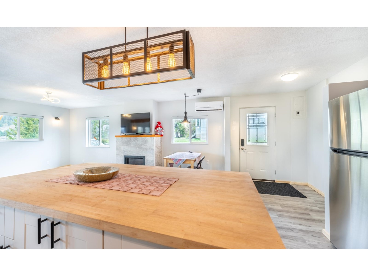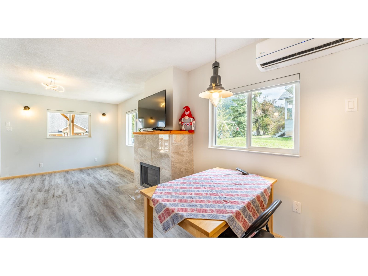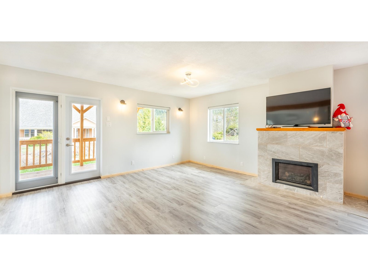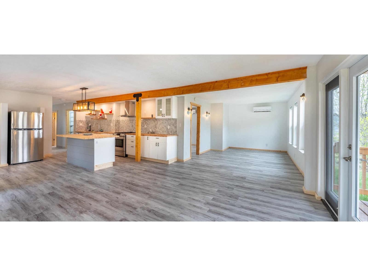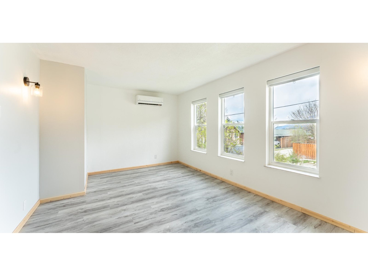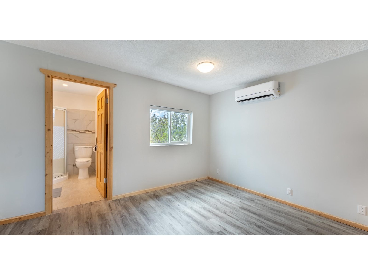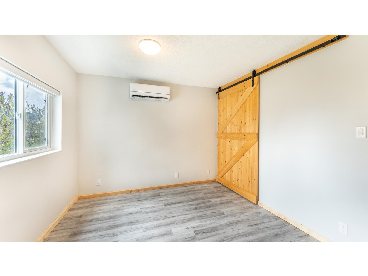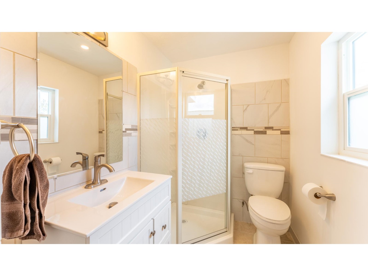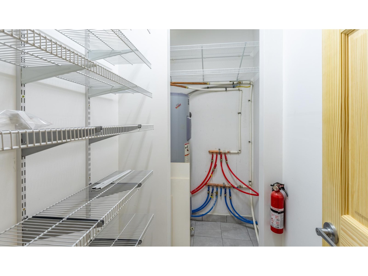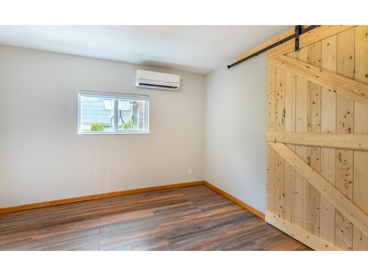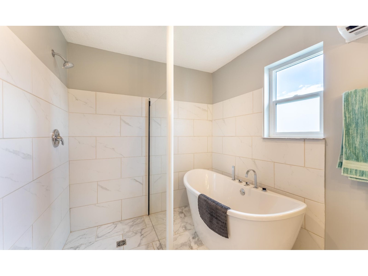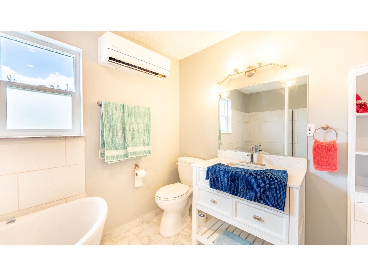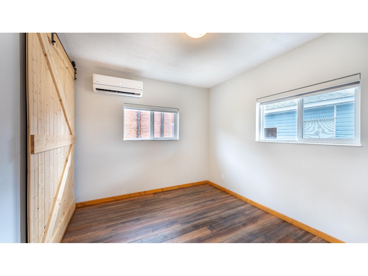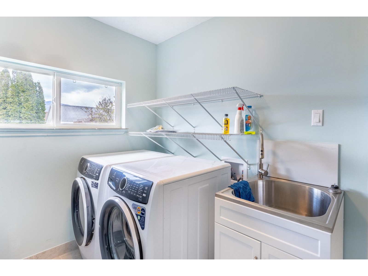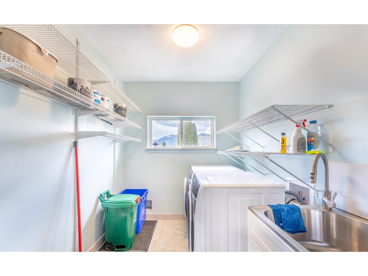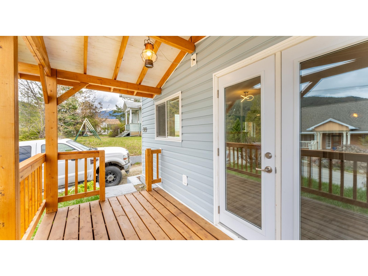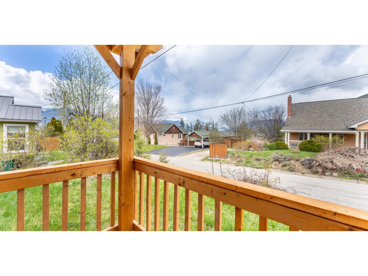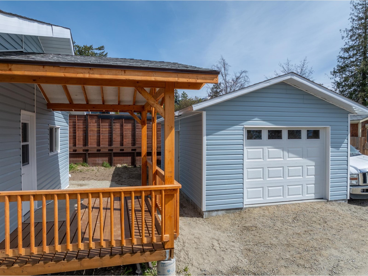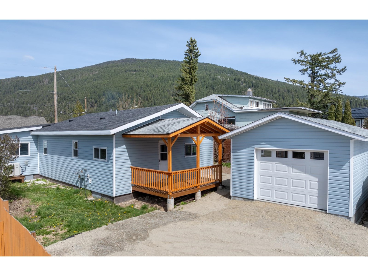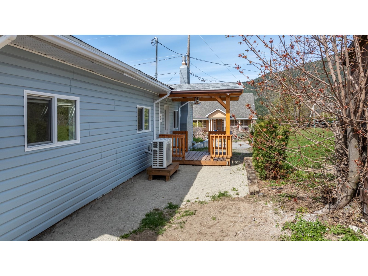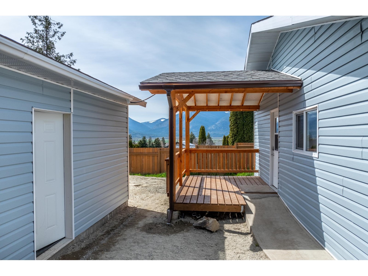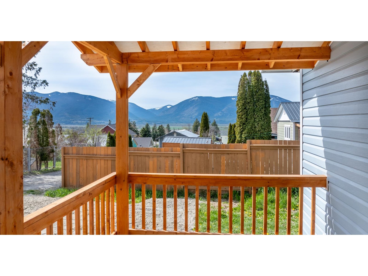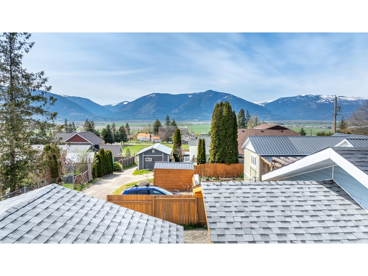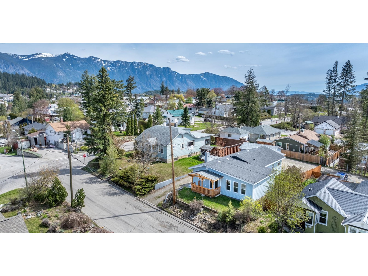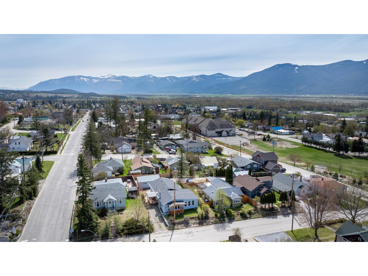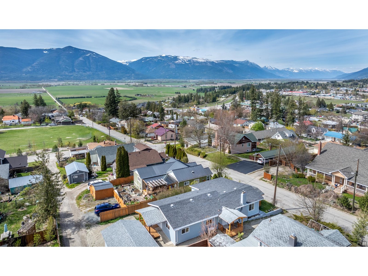3 Bedroom
2 Bathroom
1409 sqft
Fireplace
Heat Pump, Other
$499,000
Are you looking for a move in ready one level home? Come check out 919 Regina Street! This meticulously renovated home boasts an open concept living space with 3 bedrooms and two bathrooms. Additionally there is a spacious laundry room at the back entry and a utility room that also doubles as storage for you pantry items. This property features plenty of parking and a single car garage accessed from the back alley. There is a ramp up to the rear door entry and the shower is wheel chair friendly for anyone looking for a more accessible home. Don't miss the opportunity to view this home for yourself and see that no detailed was missed. Call your REALTOR? today to book a showing! (id:46227)
Property Details
|
MLS® Number
|
2476327 |
|
Property Type
|
Single Family |
|
Neigbourhood
|
Creston |
|
Community Name
|
Creston |
|
Parking Space Total
|
1 |
Building
|
Bathroom Total
|
2 |
|
Bedrooms Total
|
3 |
|
Appliances
|
Refrigerator, Dishwasher, Dryer, Range - Gas, Washer |
|
Constructed Date
|
1941 |
|
Construction Style Attachment
|
Detached |
|
Exterior Finish
|
Vinyl Siding |
|
Fireplace Fuel
|
Gas |
|
Fireplace Present
|
Yes |
|
Fireplace Type
|
Unknown |
|
Flooring Type
|
Tile, Vinyl |
|
Foundation Type
|
See Remarks |
|
Heating Type
|
Heat Pump, Other |
|
Roof Material
|
Asphalt Shingle |
|
Roof Style
|
Unknown |
|
Size Interior
|
1409 Sqft |
|
Type
|
House |
|
Utility Water
|
Municipal Water |
Parking
Land
|
Acreage
|
No |
|
Sewer
|
Municipal Sewage System |
|
Size Irregular
|
0.12 |
|
Size Total
|
0.12 Ac|under 1 Acre |
|
Size Total Text
|
0.12 Ac|under 1 Acre |
|
Zoning Type
|
Unknown |
Rooms
| Level |
Type |
Length |
Width |
Dimensions |
|
Main Level |
Utility Room |
|
|
8'0'' x 4'0'' |
|
Main Level |
Living Room |
|
|
13'6'' x 10'6'' |
|
Main Level |
Laundry Room |
|
|
8'0'' x 6'9'' |
|
Main Level |
Kitchen |
|
|
18'0'' x 15'0'' |
|
Main Level |
Bedroom |
|
|
12'8'' x 9'10'' |
|
Main Level |
Dining Room |
|
|
18'0'' x 11'8'' |
|
Main Level |
4pc Ensuite Bath |
|
|
Measurements not available |
|
Main Level |
Bedroom |
|
|
10'4'' x 9'2'' |
|
Main Level |
Bedroom |
|
|
11'2'' x 10'4'' |
|
Main Level |
4pc Bathroom |
|
|
Measurements not available |
https://www.realtor.ca/real-estate/26786682/919-regina-street-creston-creston


