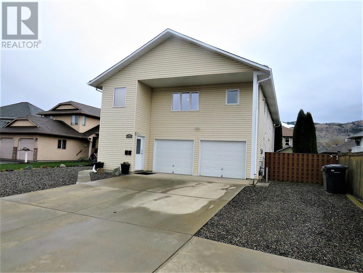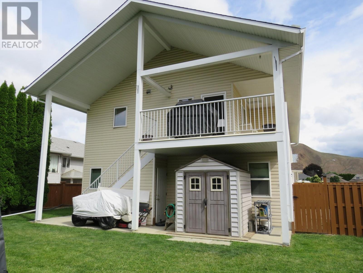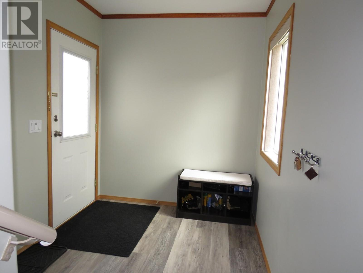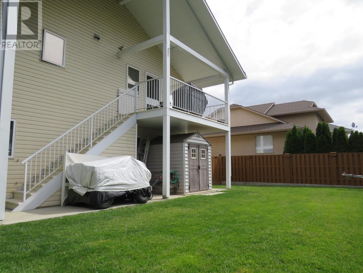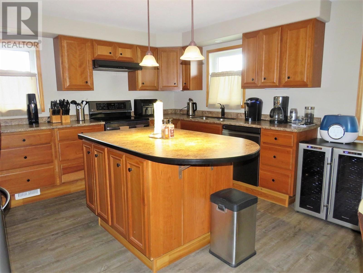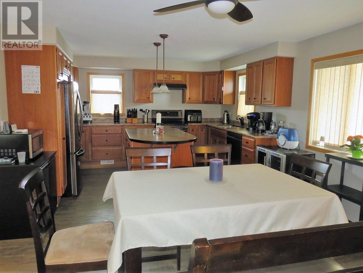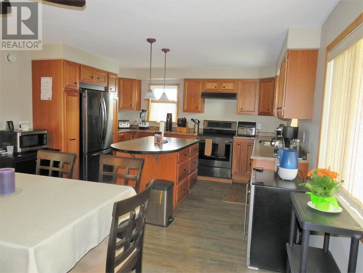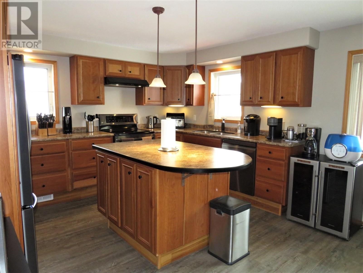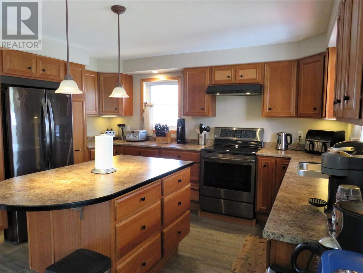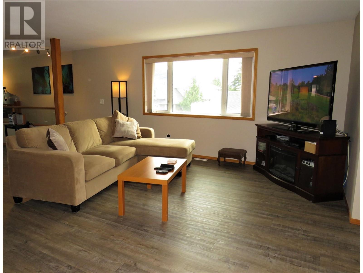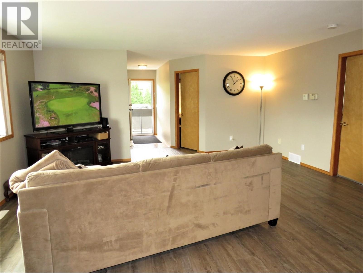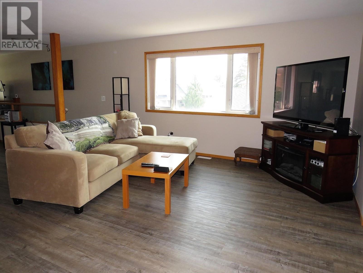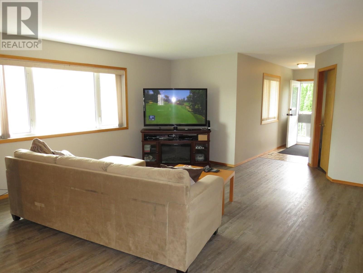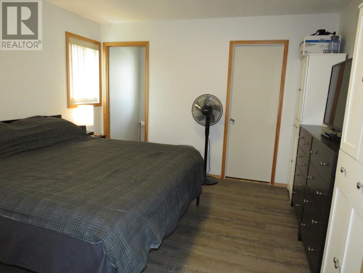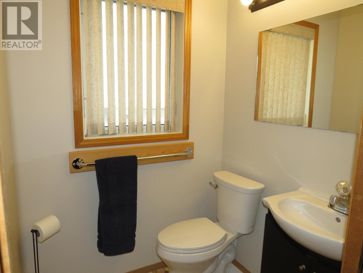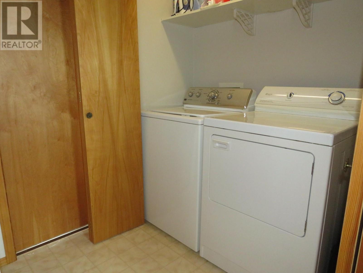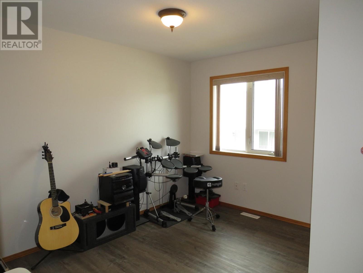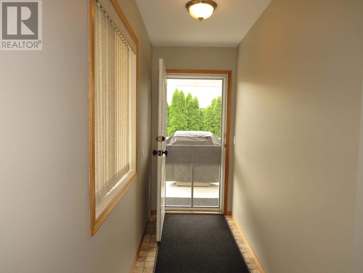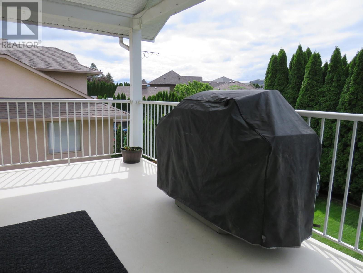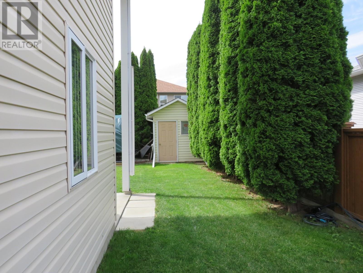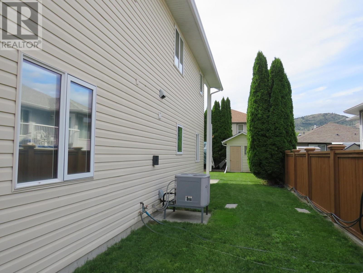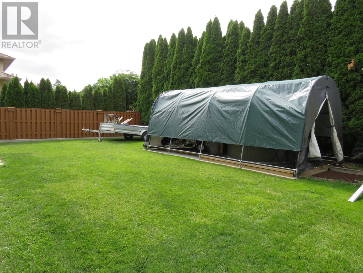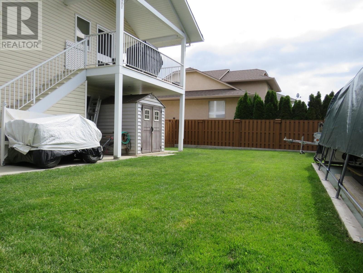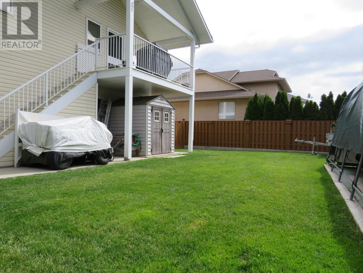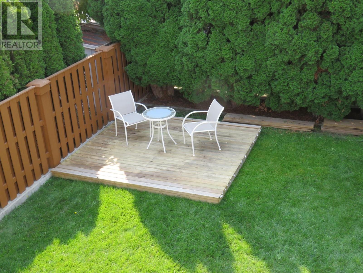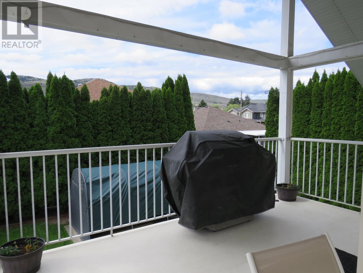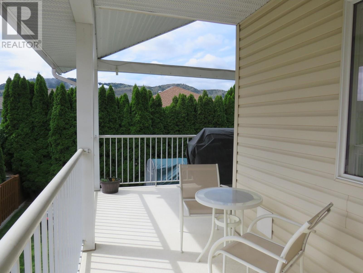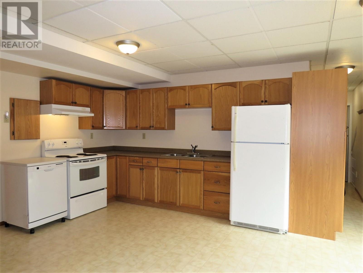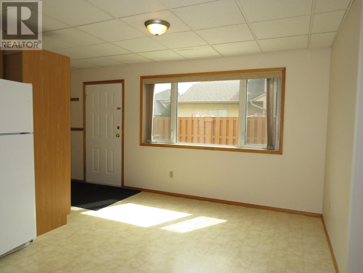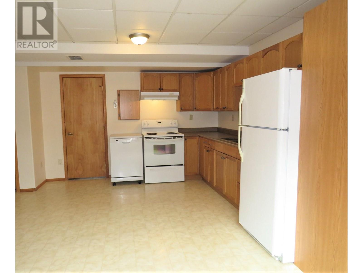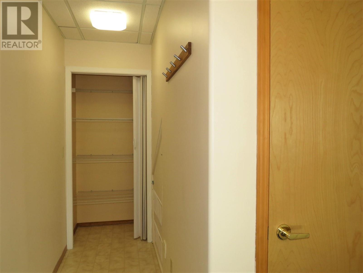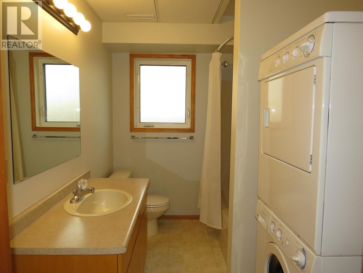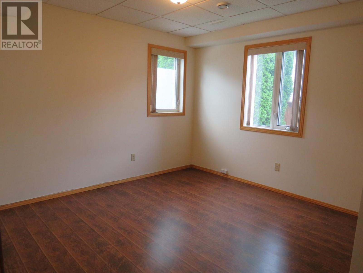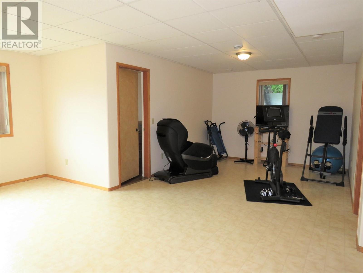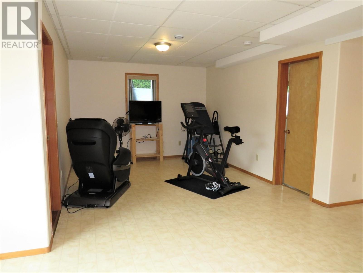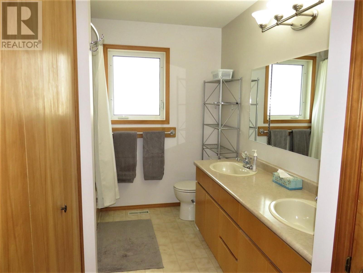3 Bedroom
3 Bathroom
2188 sqft
Central Air Conditioning
Forced Air
$739,000
Open & inviting this well maintained 2188 sq. ft. home has a large open kitchen/dining/living area, 2 bedrooms, 2 bathrooms and access to a wrap around covered deck on the main floor. Currently there is a 1 bedroom, 1 bathroom in-law suite with private outside entry. This private suite could easily be converted back to a basement entry making this a 4-5 bedroom, 3 bathroom home. Laundry on both floors. Two car garage - wired 220. Two storage sheds. Full quality fencing with secure gates to the back yard on each side of the home. Two year old roof. Known for its lovely soil & flat terrain this area of Kamloops is great for gardening, walking & biking. In close proximity are many great recreational options including golfing, gyms, hiking, ball parks & swimming.*All measurements & distances are approximate & should be verified if deemed important. (id:46227)
Property Details
|
MLS® Number
|
177691 |
|
Property Type
|
Single Family |
|
Neigbourhood
|
Brocklehurst |
|
Community Name
|
Brocklehurst |
|
Amenities Near By
|
Golf Nearby, Airport, Park, Recreation, Shopping |
|
Parking Space Total
|
2 |
Building
|
Bathroom Total
|
3 |
|
Bedrooms Total
|
3 |
|
Appliances
|
Range, Refrigerator, Dishwasher, Washer & Dryer |
|
Constructed Date
|
1995 |
|
Construction Style Attachment
|
Detached |
|
Cooling Type
|
Central Air Conditioning |
|
Exterior Finish
|
Vinyl Siding |
|
Flooring Type
|
Mixed Flooring |
|
Half Bath Total
|
1 |
|
Heating Type
|
Forced Air |
|
Roof Material
|
Asphalt Shingle |
|
Roof Style
|
Unknown |
|
Size Interior
|
2188 Sqft |
|
Type
|
House |
|
Utility Water
|
Municipal Water |
Parking
Land
|
Access Type
|
Easy Access |
|
Acreage
|
No |
|
Fence Type
|
Fence |
|
Land Amenities
|
Golf Nearby, Airport, Park, Recreation, Shopping |
|
Sewer
|
Municipal Sewage System |
|
Size Irregular
|
0.15 |
|
Size Total
|
0.15 Ac|under 1 Acre |
|
Size Total Text
|
0.15 Ac|under 1 Acre |
|
Zoning Type
|
Unknown |
Rooms
| Level |
Type |
Length |
Width |
Dimensions |
|
Basement |
Full Bathroom |
|
|
Measurements not available |
|
Basement |
Bedroom |
|
|
10'0'' x 11'4'' |
|
Basement |
Dining Room |
|
|
6'0'' x 10'0'' |
|
Basement |
Kitchen |
|
|
12'0'' x 13'0'' |
|
Basement |
Foyer |
|
|
7'0'' x 9'0'' |
|
Basement |
Living Room |
|
|
11'0'' x 13'0'' |
|
Basement |
Storage |
|
|
6'0'' x 10'0'' |
|
Basement |
Storage |
|
|
5'6'' x 12'5'' |
|
Main Level |
Full Bathroom |
|
|
Measurements not available |
|
Main Level |
Bedroom |
|
|
8'0'' x 11'5'' |
|
Main Level |
Dining Room |
|
|
13'2'' x 15'0'' |
|
Main Level |
Partial Ensuite Bathroom |
|
|
Measurements not available |
|
Main Level |
Kitchen |
|
|
10'8'' x 13'3'' |
|
Main Level |
Foyer |
|
|
7'0'' x 9'0'' |
|
Main Level |
Foyer |
|
|
3'11'' x 8'11'' |
|
Main Level |
Living Room |
|
|
17'0'' x 17'0'' |
|
Main Level |
Dining Nook |
|
|
6'0'' x 9'0'' |
|
Main Level |
Primary Bedroom |
|
|
12'0'' x 13'0'' |
https://www.realtor.ca/real-estate/26730981/916-invermere-court-kamloops-brocklehurst


