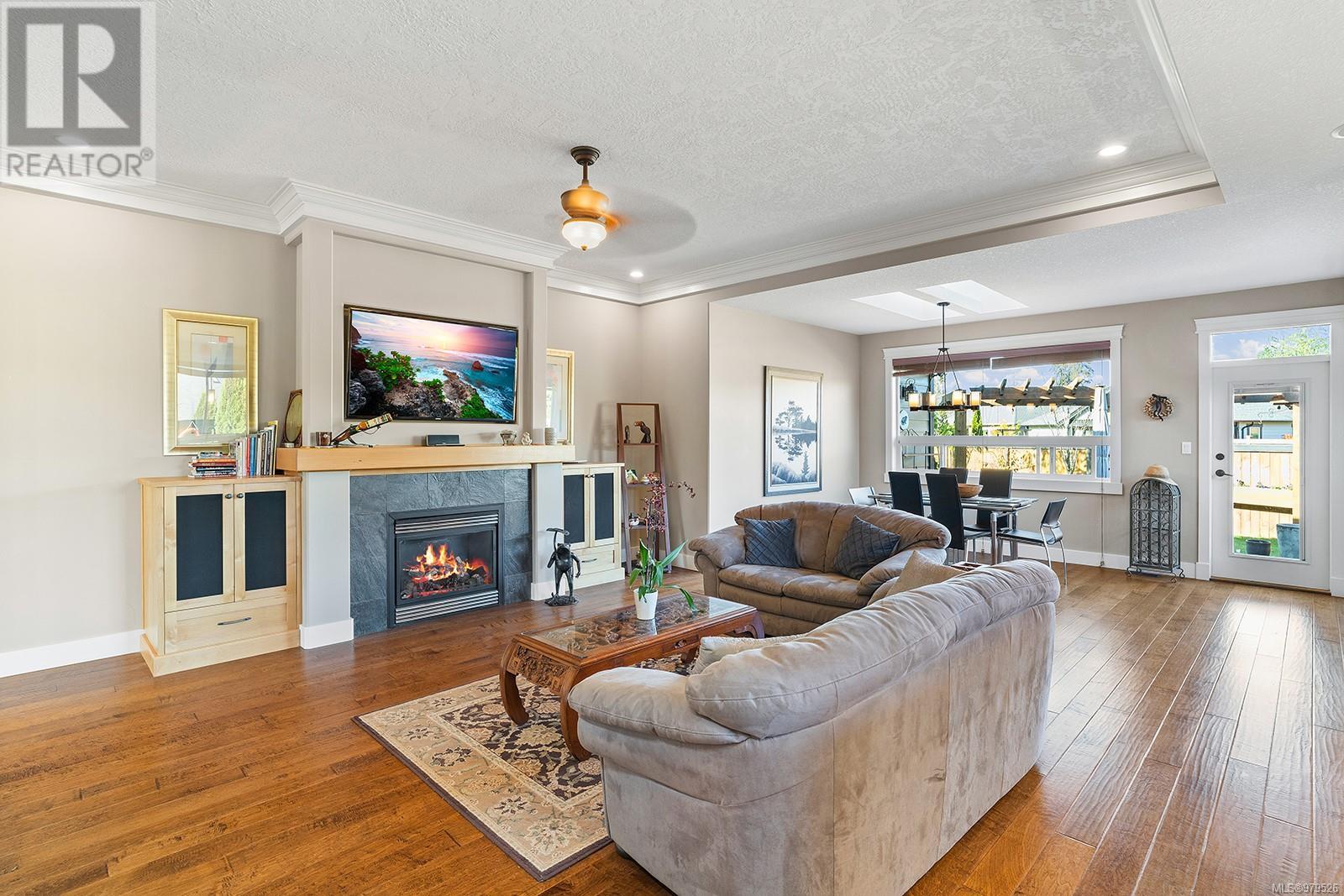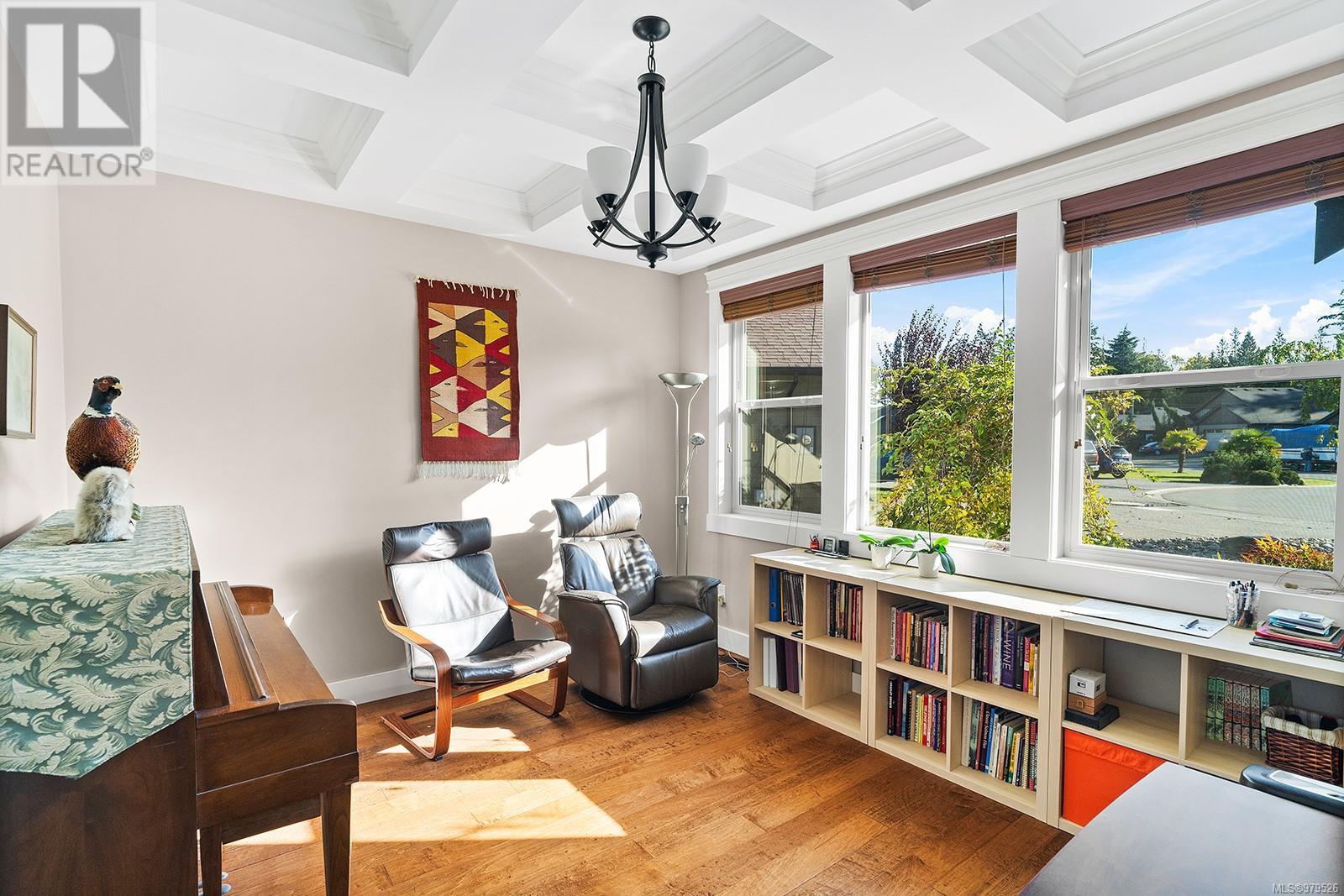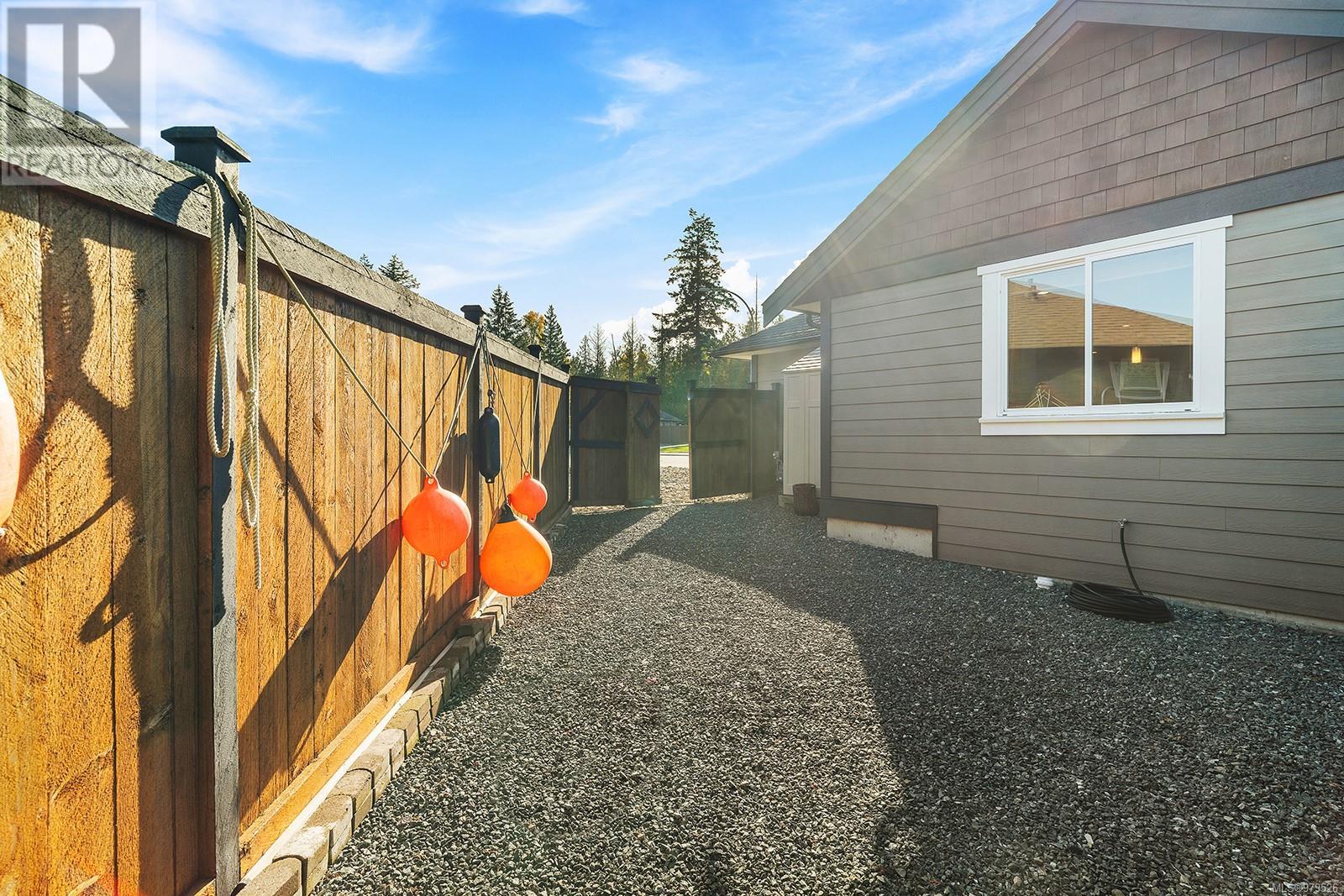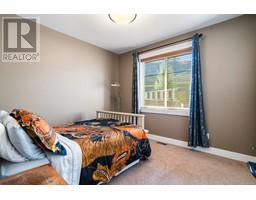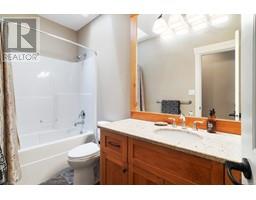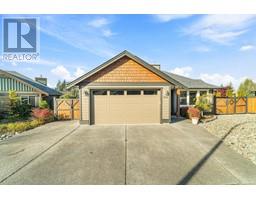916 Bouman Pl Parksville, British Columbia V9P 0B5
$975,000
A dream for hockey parents: a very short walk to the arena. This stunning 1791 sq. ft home built by Glazier features a great room, three bedrooms, two bathrooms, an open floor plan with transom windows, granite countertops, a large kitchen island, stainless steel appliances, pantry, and a built-in desk. The great room includes tray ceilings, skylights, crown molding and cabinet built ins The primary bedroom has a walk-in closet with large ensuite, soaker tub, heated floors, and a separate shower. Enjoy the natural gas fireplace on cool days and the efficiency of a heat pump year round. The home features a Hardi Plank exterior with fresh paint, a spacious back patio with grape vines and RV/Boat parking. The backyard is beautifully landscaped, fenced, and very private. It's a leisurely walk to the Oceanside Place hockey arena, Wembley Mall, Save on foods and Canadian tire. This is a winner. (id:46227)
Open House
This property has open houses!
11:00 am
Ends at:2:00 pm
Property Details
| MLS® Number | 979526 |
| Property Type | Single Family |
| Neigbourhood | Parksville |
| Features | Central Location, Cul-de-sac, Level Lot, Private Setting, Irregular Lot Size, Other, Pie, Marine Oriented |
| Parking Space Total | 6 |
| Plan | Vip89168 |
| Structure | Shed |
Building
| Bathroom Total | 2 |
| Bedrooms Total | 3 |
| Architectural Style | Contemporary |
| Constructed Date | 2012 |
| Cooling Type | Central Air Conditioning |
| Fireplace Present | Yes |
| Fireplace Total | 1 |
| Heating Fuel | Electric |
| Heating Type | Heat Pump |
| Size Interior | 1791 Sqft |
| Total Finished Area | 1791 Sqft |
| Type | House |
Land
| Access Type | Road Access |
| Acreage | No |
| Size Irregular | 7579 |
| Size Total | 7579 Sqft |
| Size Total Text | 7579 Sqft |
| Zoning Description | Rs1q |
| Zoning Type | Residential |
Rooms
| Level | Type | Length | Width | Dimensions |
|---|---|---|---|---|
| Main Level | Laundry Room | 10'1 x 5'4 | ||
| Main Level | Bedroom | 12'10 x 10'8 | ||
| Main Level | Dining Room | 14'11 x 10'8 | ||
| Main Level | Bedroom | 10'1 x 10'10 | ||
| Main Level | Entrance | 11'1 x 5'8 | ||
| Main Level | Laundry Room | 10'1 x 5'4 | ||
| Main Level | Primary Bedroom | 16'6 x 13'8 | ||
| Main Level | Kitchen | 16'4 x 9'6 | ||
| Main Level | Living Room | 17'4 x 18'9 | ||
| Main Level | Ensuite | 4-Piece | ||
| Main Level | Bathroom | 4-Piece |
https://www.realtor.ca/real-estate/27599711/916-bouman-pl-parksville-parksville











