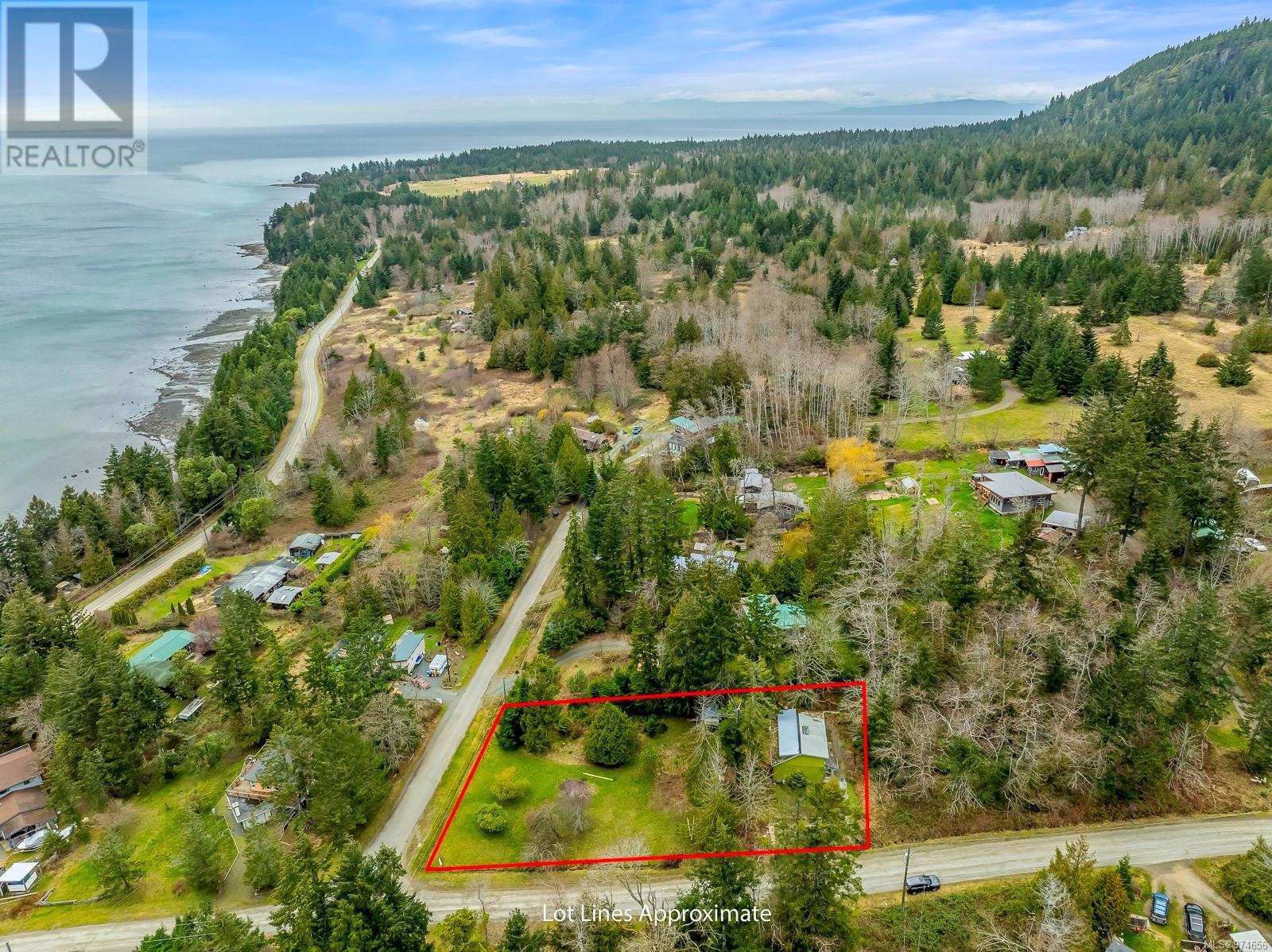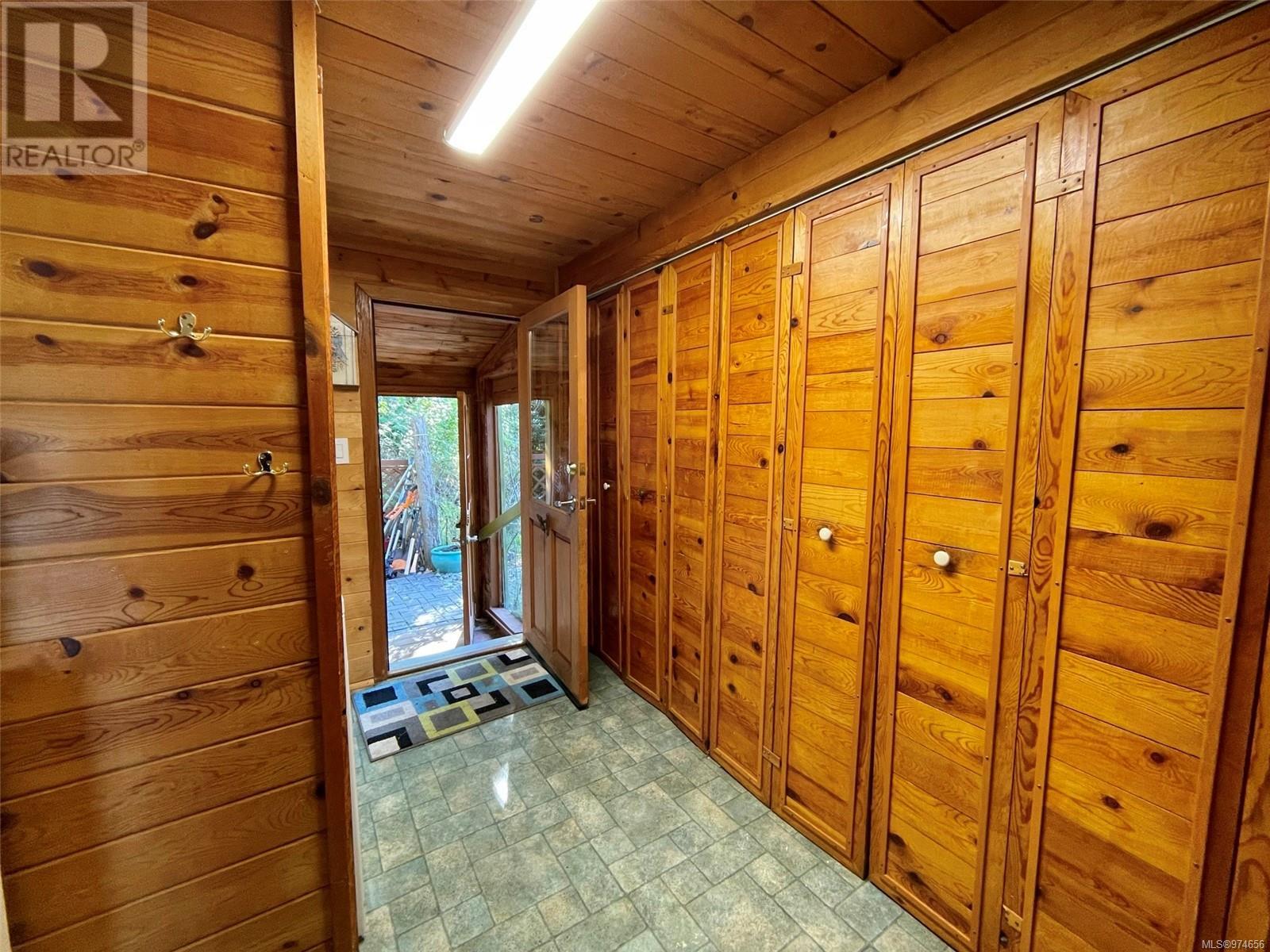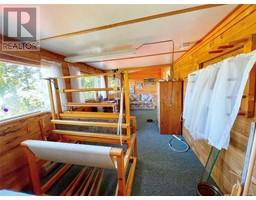2 Bedroom
2 Bathroom
1440 sqft
Westcoast
Fireplace
None
Baseboard Heaters
$769,000
Welcome to Hornby Island's west side, where magical evening light and ocean glimpses await. This charming home sits on a low-maintenance corner lot, just a short walk from Shingle Spit Beach. Upon entering, you'll find a spacious entry area with ample storage and a closet housing a washer and dryer. The kitchen features bright laminate countertops and a window that offers a lovely view. The living room has a cozy ambiance with its wood ceiling, direct deck access, and a rustic rock wall woodstove surround. The open-concept design seamlessly connects the kitchen, dining, and living areas, making it perfect for family gatherings and entertaining guests. The balcony is ideal for outdoor dining or unwinding with a book while enjoying stunning sunsets. Upstairs, you will find two bedrooms, one with a large sitting room and a small bathroom, providing a private retreat for family members or guests. While the home could benefit from some updates, it holds great potential and would be a wonderful place to call home. (id:46227)
Property Details
|
MLS® Number
|
974656 |
|
Property Type
|
Single Family |
|
Neigbourhood
|
Hornby Island |
|
Features
|
Hillside, Corner Site, Other |
|
Parking Space Total
|
2 |
|
Plan
|
Vip23698 |
|
View Type
|
Ocean View |
Building
|
Bathroom Total
|
2 |
|
Bedrooms Total
|
2 |
|
Architectural Style
|
Westcoast |
|
Constructed Date
|
1982 |
|
Cooling Type
|
None |
|
Fireplace Present
|
Yes |
|
Fireplace Total
|
1 |
|
Heating Fuel
|
Electric, Wood |
|
Heating Type
|
Baseboard Heaters |
|
Size Interior
|
1440 Sqft |
|
Total Finished Area
|
1440 Sqft |
|
Type
|
House |
Parking
Land
|
Access Type
|
Road Access |
|
Acreage
|
No |
|
Size Irregular
|
18731 |
|
Size Total
|
18731 Sqft |
|
Size Total Text
|
18731 Sqft |
|
Zoning Description
|
R1 |
|
Zoning Type
|
Residential |
Rooms
| Level |
Type |
Length |
Width |
Dimensions |
|
Second Level |
Bathroom |
8 ft |
4 ft |
8 ft x 4 ft |
|
Second Level |
Sitting Room |
8 ft |
21 ft |
8 ft x 21 ft |
|
Second Level |
Bedroom |
11 ft |
|
11 ft x Measurements not available |
|
Second Level |
Primary Bedroom |
|
|
19'8 x 9'6 |
|
Main Level |
Bathroom |
|
|
6'3 x 8'3 |
|
Main Level |
Living Room |
12 ft |
|
12 ft x Measurements not available |
|
Main Level |
Dining Room |
10 ft |
9 ft |
10 ft x 9 ft |
|
Main Level |
Kitchen |
10 ft |
11 ft |
10 ft x 11 ft |
|
Main Level |
Entrance |
|
|
11'9 x 6'10 |
https://www.realtor.ca/real-estate/27359823/915-mount-rd-hornby-island-hornby-island
































