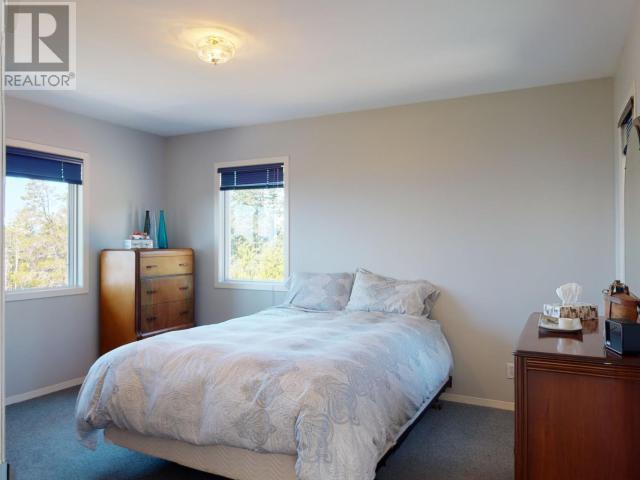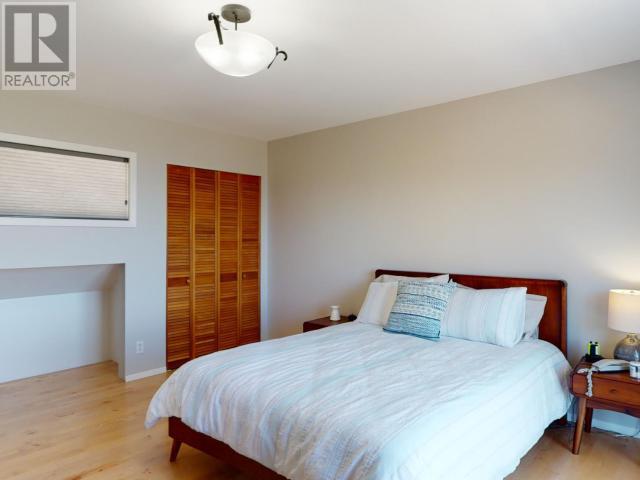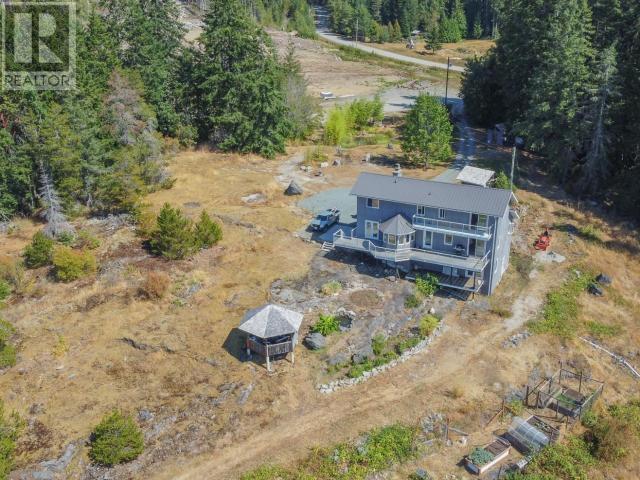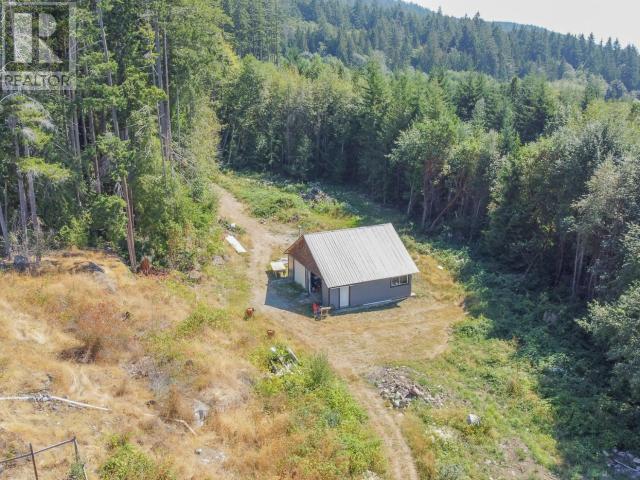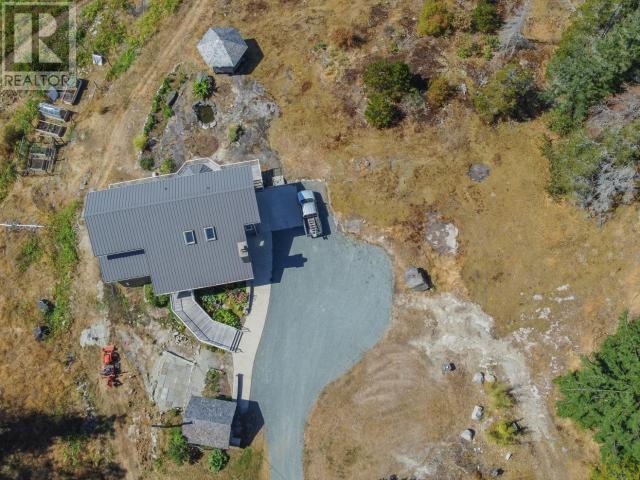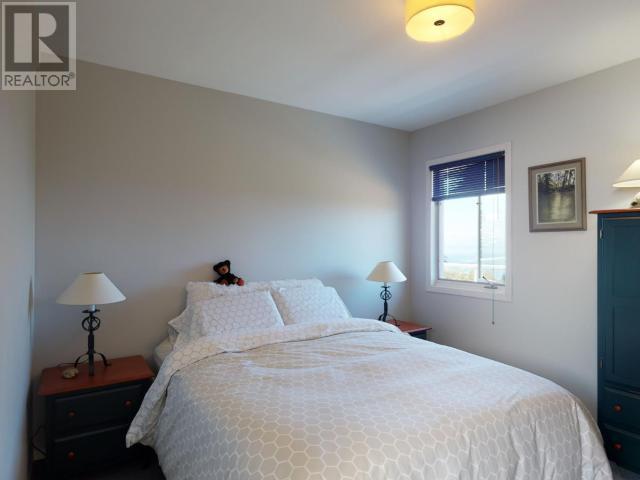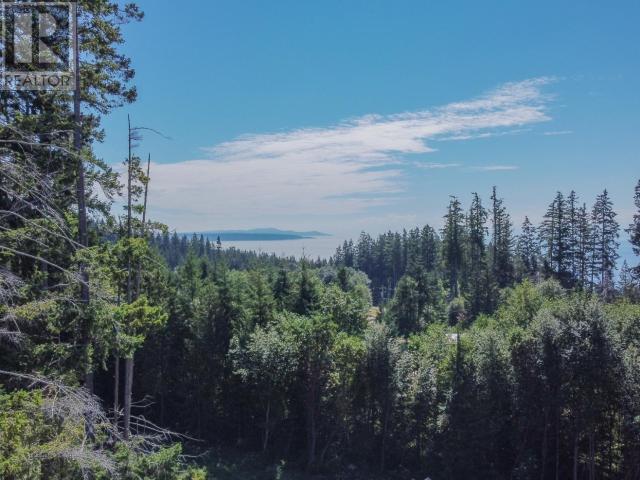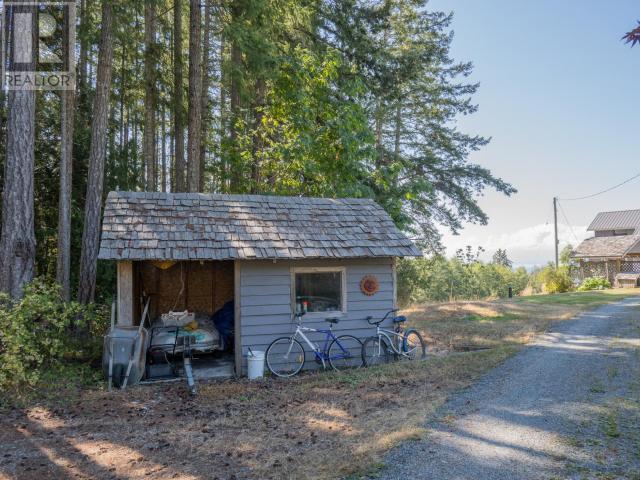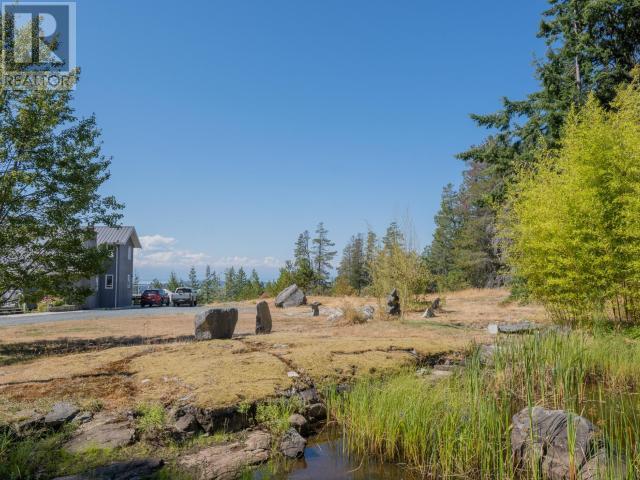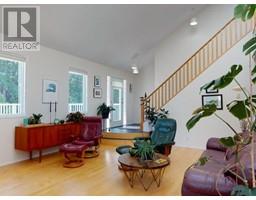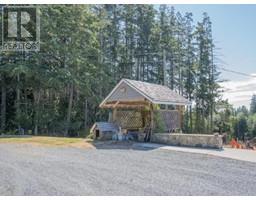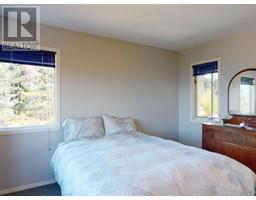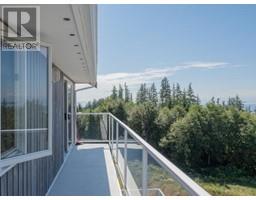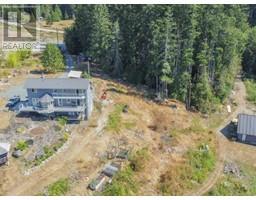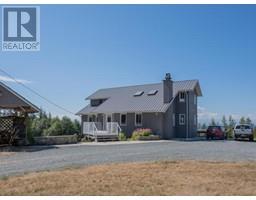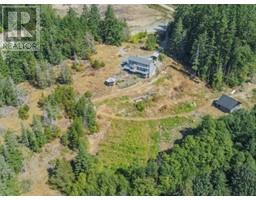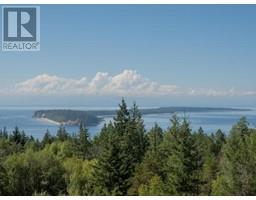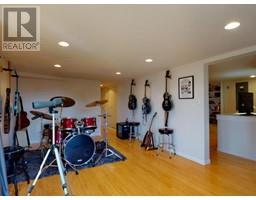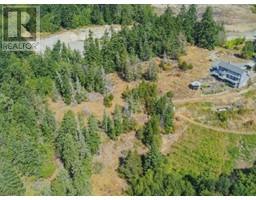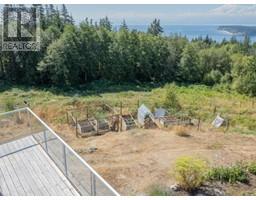3 Bedroom
3 Bathroom
2946 sqft
Fireplace
None
Radiant Heat
Acreage
Garden Area
$1,287,500
Luxury home with sweeping ocean and mountain Views! 5 acres located high on a hilltop overlooking Desolation sound and Savary Island. This one owner home has been immaculately maintained inside and out. As you enter the home, you immediately feel the openness from the vaulted ceilings and sunken living room area. The stairs leading from the grand entrance brings you to the nicely appointed upper bedrooms and main bath. Other features include a quality built kitchen equipped with a Wolf Range, eating nook, both with ocean views, family room and a spacious dining room. Other quality touches include wood heat and an Eswa radiant heat system, tinted windows with UV blinds, natural oak and maple flooring, hobby room and plenty of storage areas. Enjoy the outdoors and expand your living with outside view decks, gazebo, gardening areas, natural west coast landscaping and a 1000 sq foot heated shop. Acreage and ocean view, doesn't get much better! text or call 604 414 8829 email maxpagani@remax.net www.maxpagani.com (id:46227)
Property Details
|
MLS® Number
|
18056 |
|
Property Type
|
Single Family |
|
Features
|
Acreage, Private Setting, Southern Exposure |
|
Road Type
|
Gravel Road |
|
View Type
|
Mountain View, Ocean View |
Building
|
Bathroom Total
|
3 |
|
Bedrooms Total
|
3 |
|
Appliances
|
Central Vacuum |
|
Constructed Date
|
1992 |
|
Construction Style Attachment
|
Detached |
|
Cooling Type
|
None |
|
Fireplace Fuel
|
Wood |
|
Fireplace Present
|
Yes |
|
Fireplace Type
|
Conventional |
|
Heating Fuel
|
Electric, Wood |
|
Heating Type
|
Radiant Heat |
|
Size Interior
|
2946 Sqft |
|
Type
|
House |
Parking
Land
|
Acreage
|
Yes |
|
Landscape Features
|
Garden Area |
|
Size Irregular
|
5.00 |
|
Size Total
|
5 Ac |
|
Size Total Text
|
5 Ac |
Rooms
| Level |
Type |
Length |
Width |
Dimensions |
|
Above |
Primary Bedroom |
15 ft |
15 ft |
15 ft x 15 ft |
|
Above |
4pc Bathroom |
|
|
Measurements not available |
|
Above |
Bedroom |
15 ft |
13 ft |
15 ft x 13 ft |
|
Above |
Bedroom |
11 ft |
12 ft |
11 ft x 12 ft |
|
Basement |
3pc Bathroom |
|
|
Measurements not available |
|
Basement |
Family Room |
11 ft |
19 ft |
11 ft x 19 ft |
|
Main Level |
Foyer |
9 ft |
6 ft |
9 ft x 6 ft |
|
Main Level |
Living Room |
14 ft |
19 ft |
14 ft x 19 ft |
|
Main Level |
Dining Room |
15 ft |
12 ft |
15 ft x 12 ft |
|
Main Level |
Kitchen |
12 ft |
13 ft |
12 ft x 13 ft |
|
Main Level |
2pc Bathroom |
|
|
Measurements not available |
|
Main Level |
Dining Nook |
9 ft |
8 ft |
9 ft x 8 ft |
|
Main Level |
Other |
4 ft |
8 ft |
4 ft x 8 ft |
|
Main Level |
Family Room |
16 ft |
21 ft |
16 ft x 21 ft |
|
Main Level |
Other |
12 ft |
10 ft |
12 ft x 10 ft |
https://www.realtor.ca/real-estate/26891288/9117-krompocker-rd-powell-river















