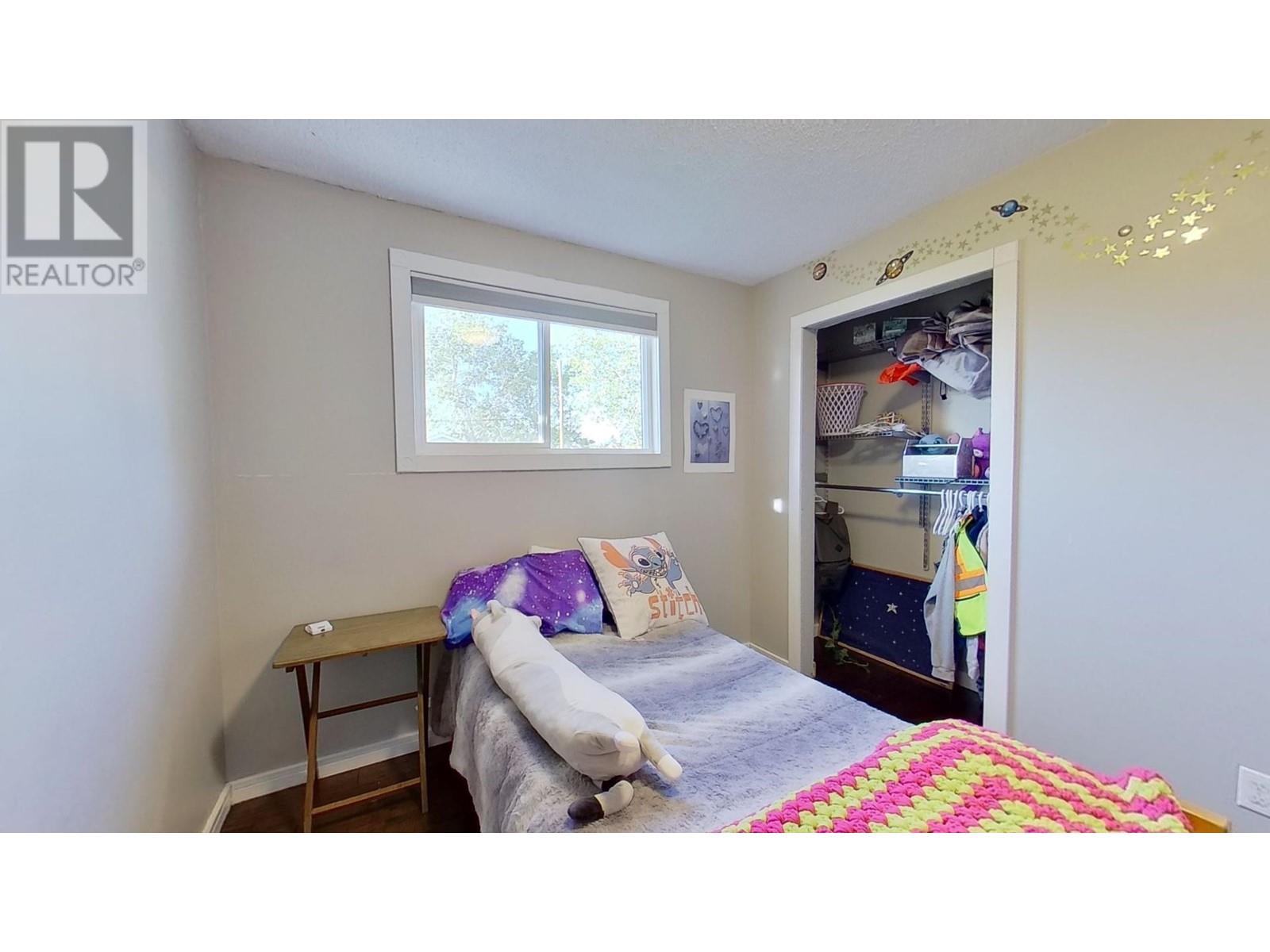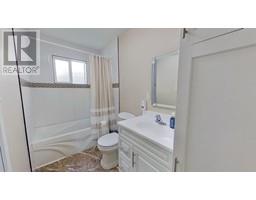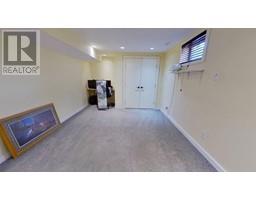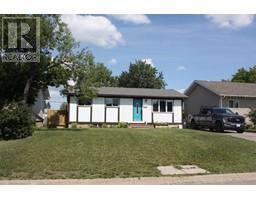4 Bedroom
2 Bathroom
1728 sqft
Forced Air
$349,900
* PREC - Personal Real Estate Corporation. This completely fresh and updated 4 bed 2 bath home will have you buzzing!! Ideally located in a quiet family friendly NE neighbourhood, close to schools, parks and shopping. This home is move in ready from the modern kitchen with tons of cabinets, stainless steel Appliances, a bright open living room, tastefully updated bathrooms and so much more. Downstairs is fully updated with a large bedroom and great family area. Let's not forget about the beautiful fully fenced and gated backyard with mature trees, large deck, alley access and 24x22 detached garage. This home is a must see!!!! (id:46227)
Property Details
|
MLS® Number
|
R2891919 |
|
Property Type
|
Single Family |
Building
|
Bathroom Total
|
2 |
|
Bedrooms Total
|
4 |
|
Basement Development
|
Finished |
|
Basement Type
|
N/a (finished) |
|
Constructed Date
|
9999 |
|
Construction Style Attachment
|
Detached |
|
Foundation Type
|
Concrete Perimeter |
|
Heating Fuel
|
Natural Gas |
|
Heating Type
|
Forced Air |
|
Roof Material
|
Asphalt Shingle |
|
Roof Style
|
Conventional |
|
Stories Total
|
2 |
|
Size Interior
|
1728 Sqft |
|
Type
|
House |
|
Utility Water
|
Municipal Water |
Parking
Land
|
Acreage
|
No |
|
Size Irregular
|
7500 |
|
Size Total
|
7500 Sqft |
|
Size Total Text
|
7500 Sqft |
Rooms
| Level |
Type |
Length |
Width |
Dimensions |
|
Lower Level |
Family Room |
23 ft |
10 ft ,1 in |
23 ft x 10 ft ,1 in |
|
Lower Level |
Bedroom 5 |
13 ft ,9 in |
10 ft ,7 in |
13 ft ,9 in x 10 ft ,7 in |
|
Lower Level |
Laundry Room |
9 ft ,1 in |
9 ft ,6 in |
9 ft ,1 in x 9 ft ,6 in |
|
Main Level |
Living Room |
16 ft ,5 in |
11 ft ,5 in |
16 ft ,5 in x 11 ft ,5 in |
|
Main Level |
Kitchen |
12 ft |
10 ft |
12 ft x 10 ft |
|
Main Level |
Bedroom 2 |
11 ft ,6 in |
9 ft |
11 ft ,6 in x 9 ft |
|
Main Level |
Bedroom 3 |
9 ft |
8 ft |
9 ft x 8 ft |
|
Main Level |
Bedroom 4 |
9 ft ,2 in |
9 ft |
9 ft ,2 in x 9 ft |
https://www.realtor.ca/real-estate/27009431/9112-103a-avenue-fort-st-john




























































