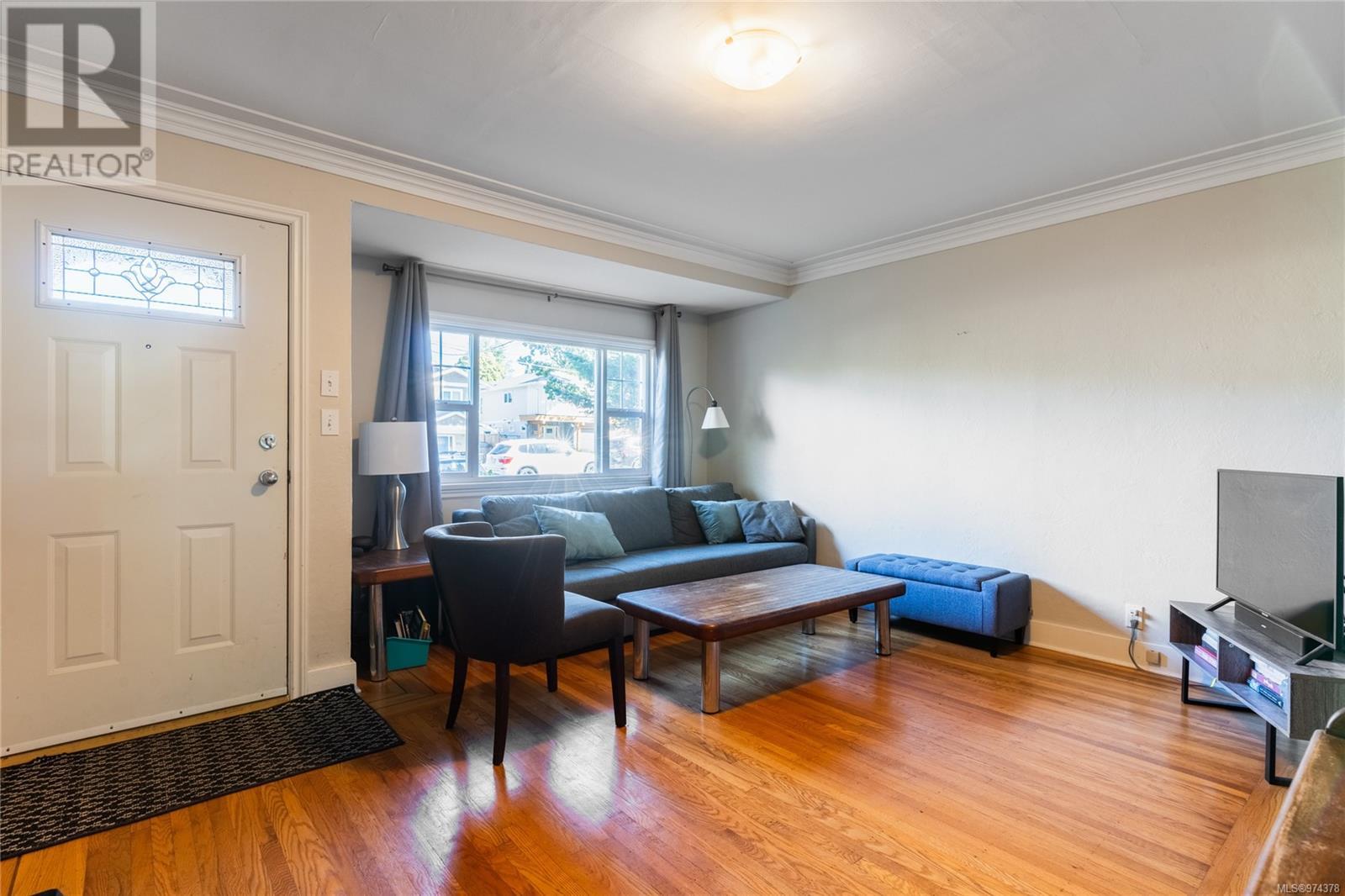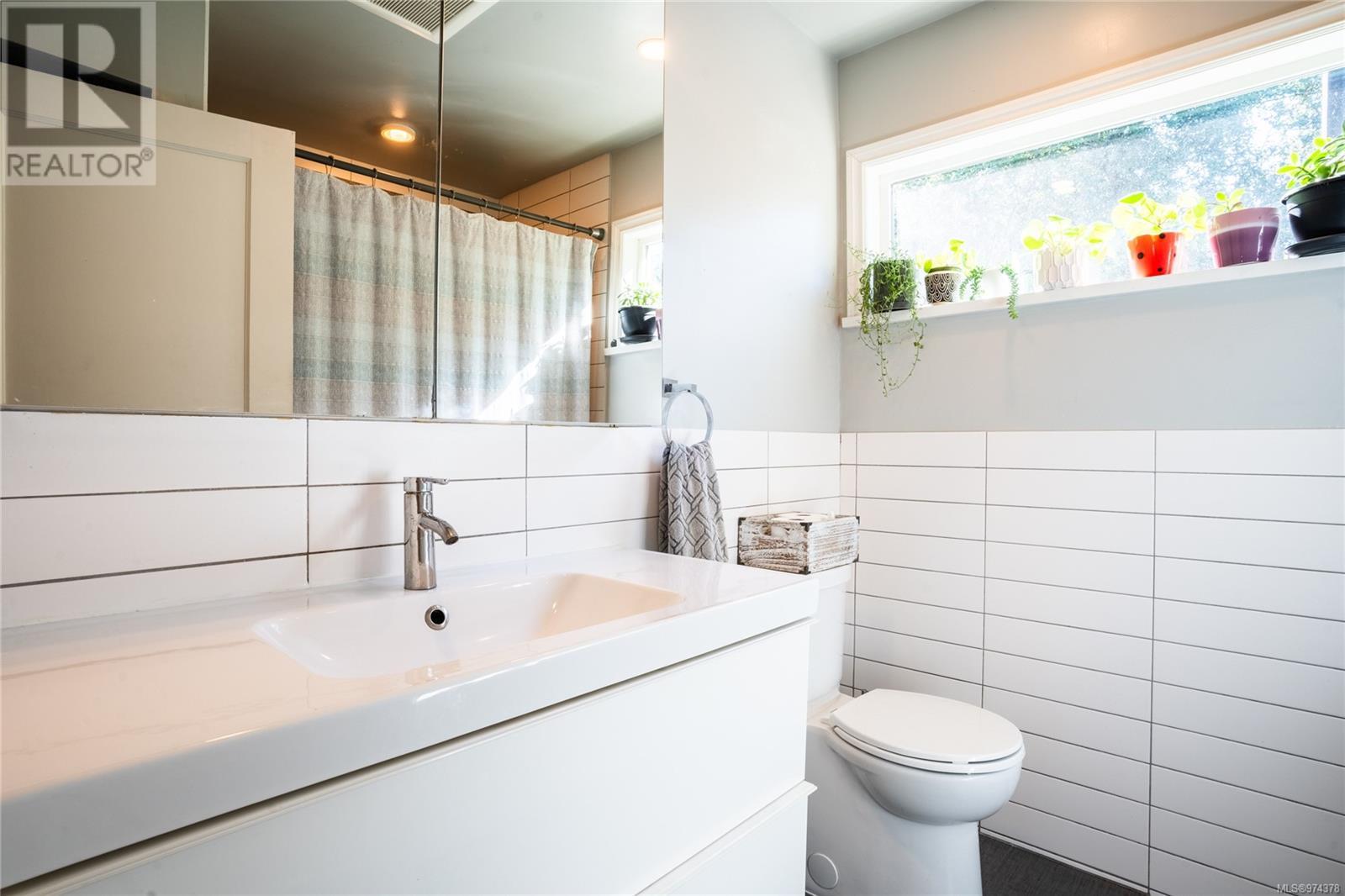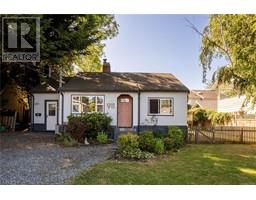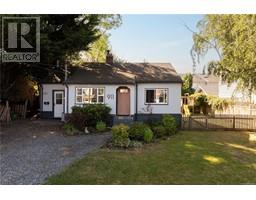2 Bedroom
1 Bathroom
1387 sqft
Character
Fireplace
None
Forced Air
$850,000
Zoning allows for Small Scale Multi Unit Housing (SSMUH), Single Family Dwelling with secondary suite AND a garden suite. Welcome to 911 Dale Street, a cozy family home in one of Victoria's best neighbourhoods. This charming house features two comfortable bedrooms and one fully updated bathroom with added window and heated floors, ideal for a small family or a couple. There's also a finished attic space that makes a great kids' play area, guest bedroom, or bonus space. The living and dining areas are filled with natural light, creating a welcoming atmosphere. The modern kitchen with easy access to the backyard and large patio space, has been updated with sleek countertops, high-quality appliances, and in-floor heating, making it a practical and inviting space. You'll find a large, fully-fenced backyard that's perfect for kids to play in and for hosting BBQs and get-togethers with family and friends. The living room boasts a cozy wood stove and beautiful hardwood floors throughout the house add a touch of warmth and elegance. This home also offers a mudroom/laundry room, ample storage space, and an outdoor shed. The forced air natural gas furnace ensures efficient heating throughout the year. Located in a quiet, family-friendly neighbourhood, 911 Dale Street is close to top-rated schools, parks, and just minutes from Uptown and Mayfair Mall. This rancher is perfect for first-time buyers looking for a starter home or down-sizers seeking a more manageable space. Don't miss out on making this wonderful house your new home. Contact us today to schedule a viewing! (all information is approximate and should be verified if deemed important). (id:46227)
Property Details
|
MLS® Number
|
974378 |
|
Property Type
|
Single Family |
|
Neigbourhood
|
Quadra |
|
Features
|
Level Lot, Private Setting, Rectangular |
|
Parking Space Total
|
3 |
|
Plan
|
Vip1707 |
|
Structure
|
Shed |
Building
|
Bathroom Total
|
1 |
|
Bedrooms Total
|
2 |
|
Architectural Style
|
Character |
|
Constructed Date
|
1939 |
|
Cooling Type
|
None |
|
Fireplace Present
|
Yes |
|
Fireplace Total
|
1 |
|
Heating Fuel
|
Natural Gas |
|
Heating Type
|
Forced Air |
|
Size Interior
|
1387 Sqft |
|
Total Finished Area
|
1387 Sqft |
|
Type
|
House |
Land
|
Acreage
|
No |
|
Size Irregular
|
5760 |
|
Size Total
|
5760 Sqft |
|
Size Total Text
|
5760 Sqft |
|
Zoning Type
|
Residential |
Rooms
| Level |
Type |
Length |
Width |
Dimensions |
|
Second Level |
Attic (finished) |
|
|
25'5 x 10'2 |
|
Main Level |
Mud Room |
|
|
12' x 8' |
|
Main Level |
Bedroom |
|
|
11' x 8' |
|
Main Level |
Bathroom |
|
|
4-Piece |
|
Main Level |
Primary Bedroom |
|
|
12' x 11' |
|
Main Level |
Kitchen |
|
|
9' x 12' |
|
Main Level |
Living Room |
|
|
14' x 14' |
https://www.realtor.ca/real-estate/27348899/911-dale-st-saanich-quadra














































































