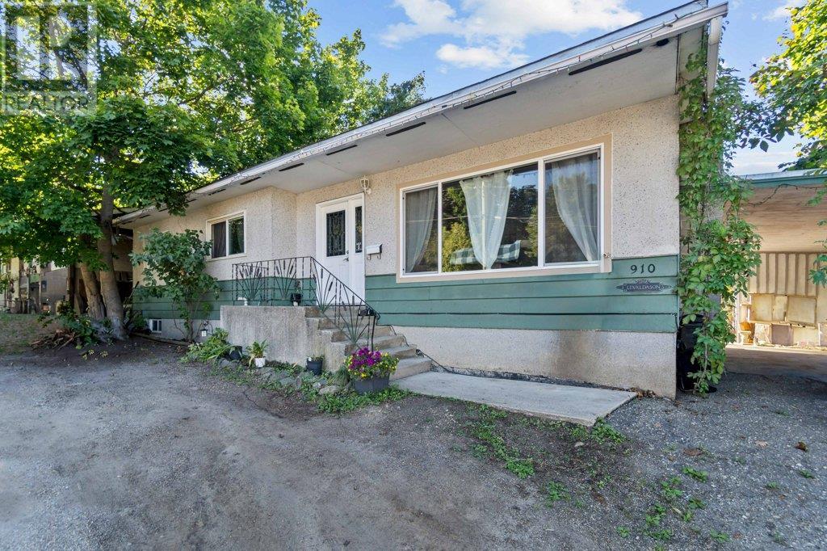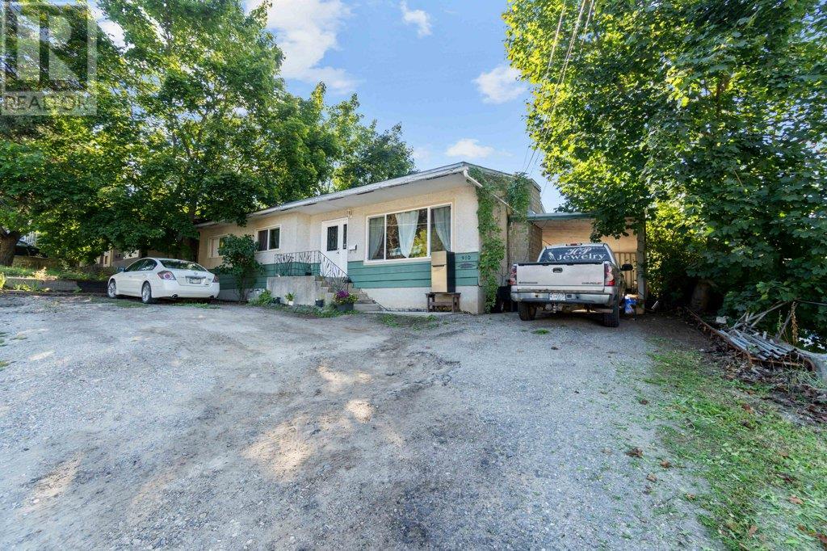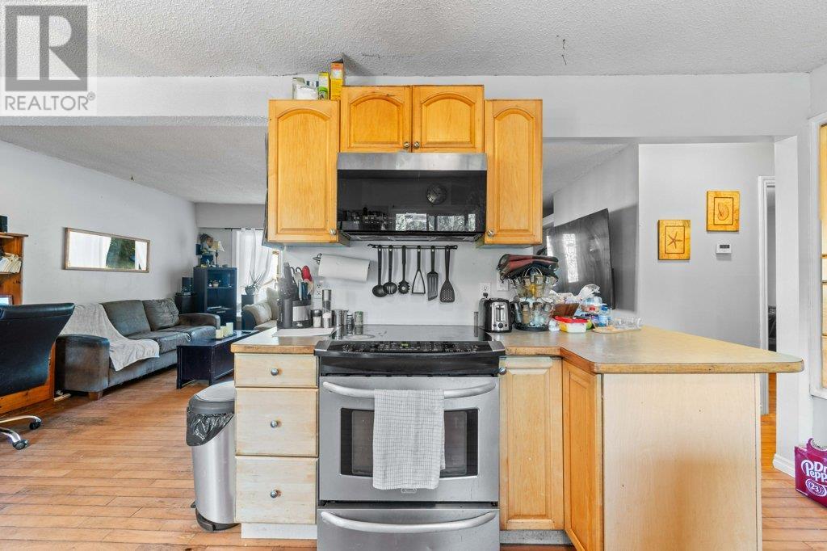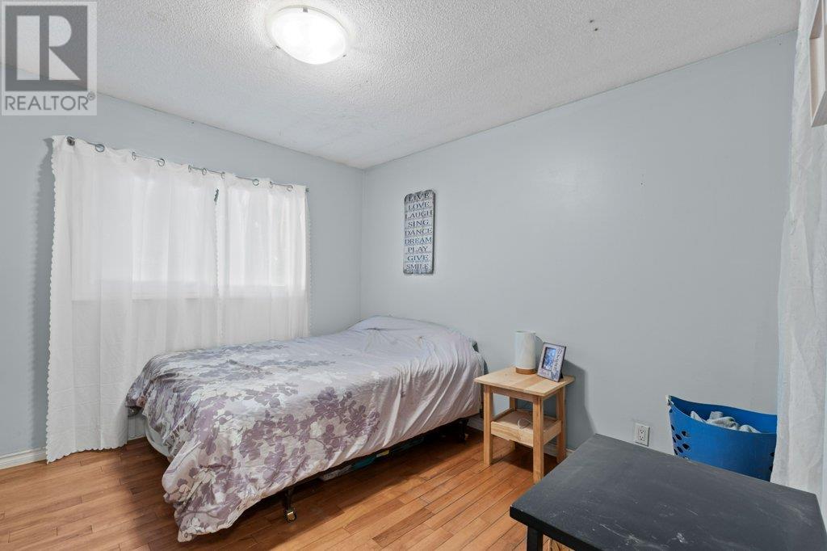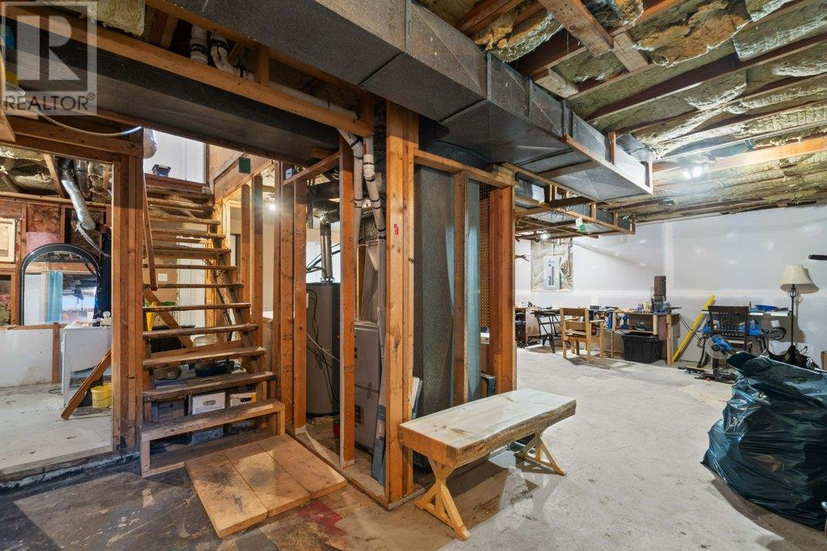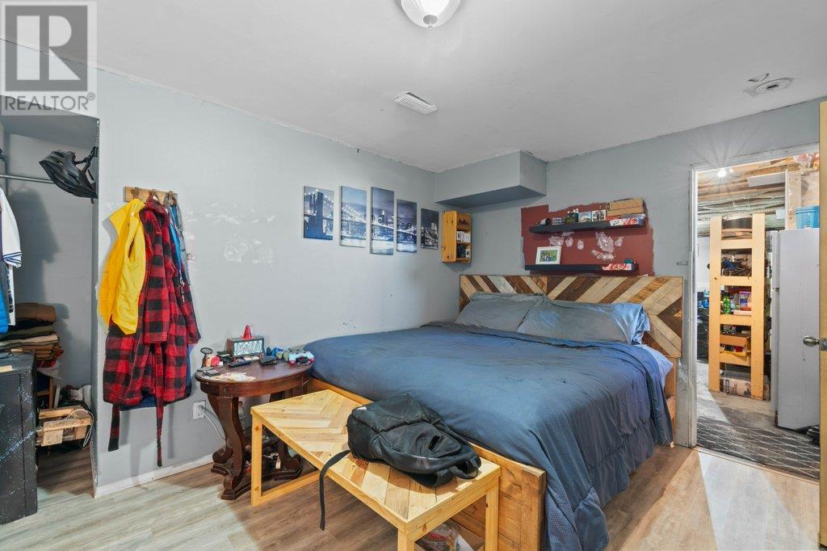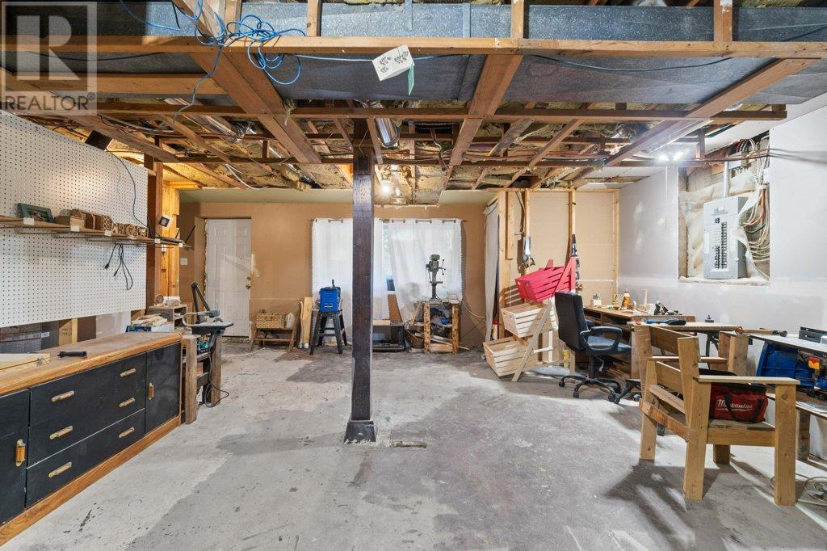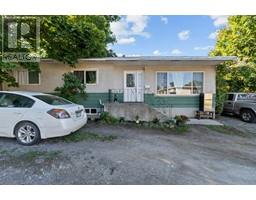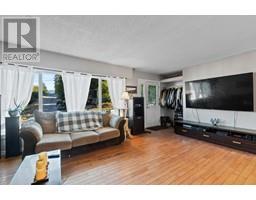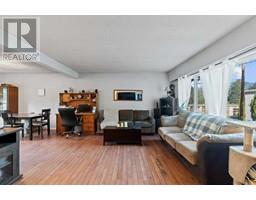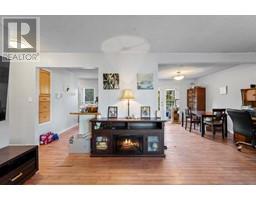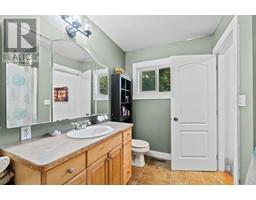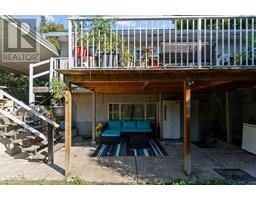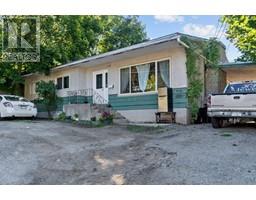910 Okanagan Avenue Se Salmon Arm, British Columbia V1E 1H3
4 Bedroom
1 Bathroom
1424 sqft
Ranch
Forced Air, See Remarks
$499,900
INVESTOR ALERT - come check out this 4 bedroom home with partially finished basement and large yard located just steps to Fletcher Park and all the amenities of downtown. Newer roof. Newer furnace. Upgraded electrical panel. Some updated windows. Basement has the potential to be 1151 sq ft finished. This would be a great rental investment property or perfect for someone looking to gain equity with a vision and some DIY skills. (id:46227)
Property Details
| MLS® Number | 10323274 |
| Property Type | Single Family |
| Neigbourhood | SE Salmon Arm |
| Parking Space Total | 4 |
Building
| Bathroom Total | 1 |
| Bedrooms Total | 4 |
| Architectural Style | Ranch |
| Constructed Date | 1965 |
| Construction Style Attachment | Detached |
| Exterior Finish | Stucco |
| Flooring Type | Hardwood, Tile |
| Heating Type | Forced Air, See Remarks |
| Roof Material | Asphalt Shingle |
| Roof Style | Unknown |
| Stories Total | 2 |
| Size Interior | 1424 Sqft |
| Type | House |
| Utility Water | Municipal Water |
Land
| Acreage | No |
| Sewer | Municipal Sewage System |
| Size Irregular | 0.19 |
| Size Total | 0.19 Ac|under 1 Acre |
| Size Total Text | 0.19 Ac|under 1 Acre |
| Zoning Type | Unknown |
Rooms
| Level | Type | Length | Width | Dimensions |
|---|---|---|---|---|
| Basement | Other | 11'5'' x 19'3'' | ||
| Basement | Other | 25'10'' x 38'3'' | ||
| Basement | Bedroom | 14'8'' x 14'9'' | ||
| Main Level | Living Room | 13'0'' x 9'0'' | ||
| Main Level | Primary Bedroom | 12'3'' x 11'5'' | ||
| Main Level | Kitchen | 11'6'' x 10'6'' | ||
| Main Level | Dining Room | 11'7'' x 10'0'' | ||
| Main Level | Bedroom | 11'1'' x 10'6'' | ||
| Main Level | Bedroom | 11'4'' x 10'6'' | ||
| Main Level | Full Bathroom | 11'5'' x 8'10'' |
https://www.realtor.ca/real-estate/27388480/910-okanagan-avenue-se-salmon-arm-se-salmon-arm


