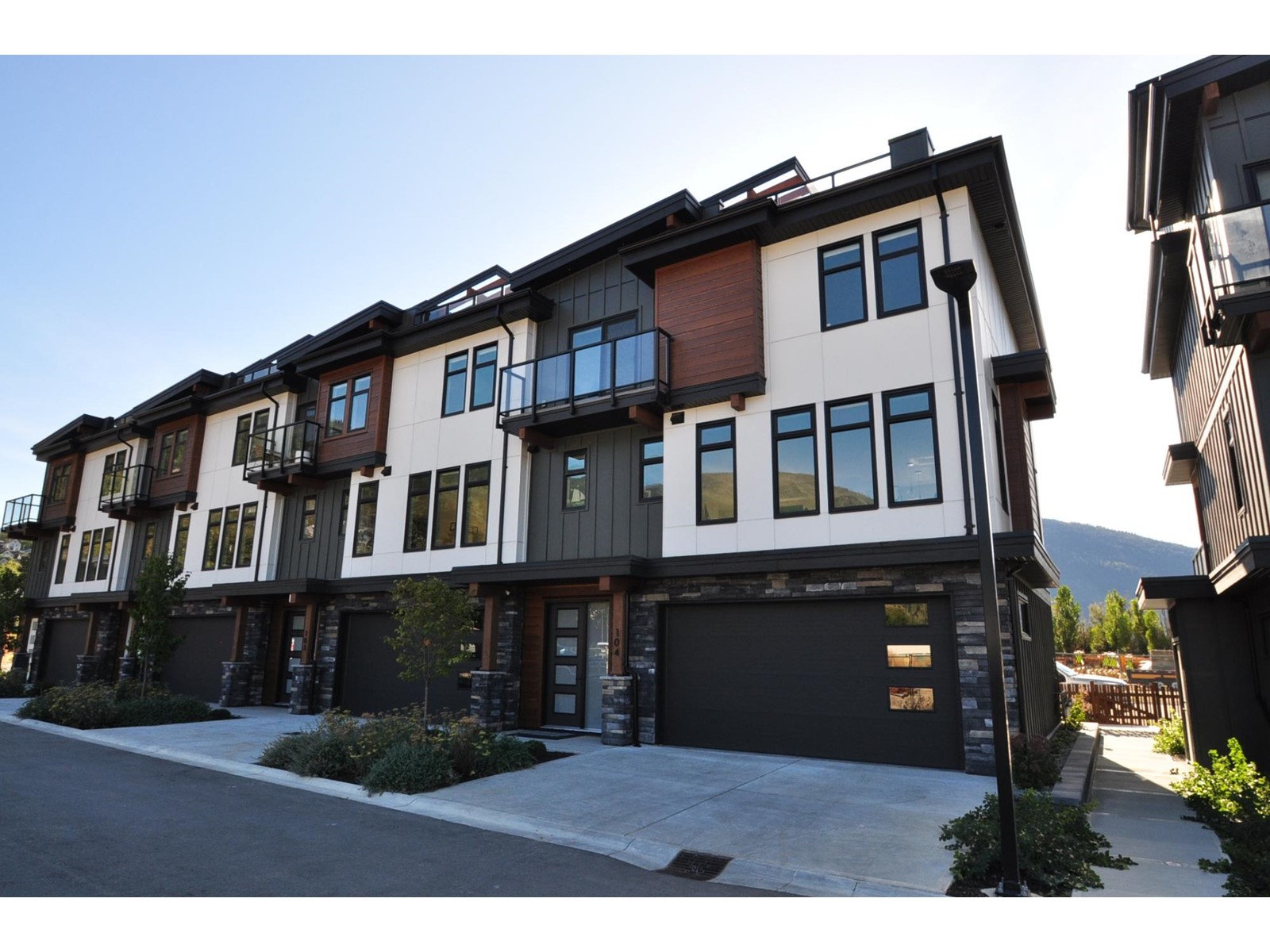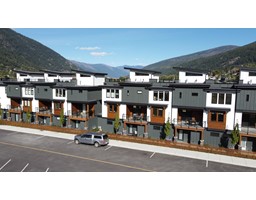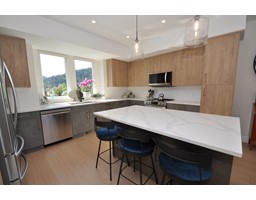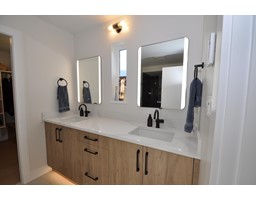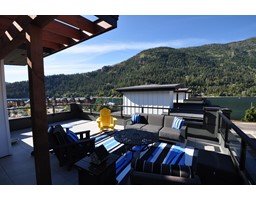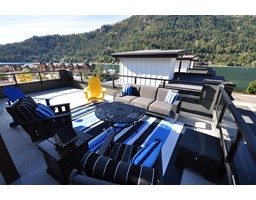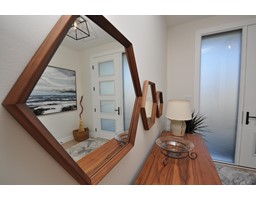910 Lakeside Drive Unit# 104 Nelson, British Columbia V1L 0C6
$979,000Maintenance, Insurance, Ground Maintenance, Other, See Remarks, Waste Removal
$370.71 Monthly
Maintenance, Insurance, Ground Maintenance, Other, See Remarks, Waste Removal
$370.71 MonthlyWelcome to The Shoreline townhomes, a stones throw from the shores of Kootenay Lake. Built along Nelsons Waterfront district, this unit offers 3 levels of finished living space and the bonus of a rooftop deck to enjoy your privacy and amazing views of Kootenay Lake, BOB and the Kokanee Glacier and amazing valley. The lower level offers a double garage, main entry, flex room (gym) and utility room, while the main floor opens up to one space that is ideal for entertaining with its open span, large kitchen with island, living room with wall mount fireplace, bar nook, dining area, powder room and covered deck. The third level offers the spacious primary bedroom with ensuite and walk in closet, large second bedroom, full bathroom and tv/office nook with Juliet balcony, while the bonus and almost best feature is the amazing rooftop patio with its panoramic views day and night. You won't need to wait for other units to be finished and can purchase this unit without having to pay the GST. This end unit is one beautiful home. (id:46227)
Property Details
| MLS® Number | 2479825 |
| Property Type | Single Family |
| Neigbourhood | Nelson |
| Community Name | The Shoreline |
| Amenities Near By | Public Transit, Airport, Park, Schools, Shopping |
| Community Features | Rentals Allowed |
| Features | Level Lot, Central Island, One Balcony |
| Parking Space Total | 2 |
| View Type | City View, Lake View, Mountain View, Valley View, View (panoramic) |
Building
| Bathroom Total | 3 |
| Bedrooms Total | 2 |
| Appliances | Refrigerator, Dishwasher, Dryer, Range - Electric, Washer |
| Basement Type | Crawl Space |
| Constructed Date | 2024 |
| Construction Style Attachment | Attached |
| Cooling Type | Central Air Conditioning |
| Fireplace Fuel | Electric |
| Fireplace Present | Yes |
| Fireplace Type | Unknown |
| Flooring Type | Carpeted, Heavy Loading, Tile |
| Half Bath Total | 1 |
| Heating Type | In Floor Heating, Forced Air, Radiant/infra-red Heat |
| Roof Material | Other |
| Roof Style | Unknown |
| Size Interior | 2690 Sqft |
| Type | Row / Townhouse |
| Utility Water | Municipal Water |
Parking
| Street |
Land
| Access Type | Easy Access |
| Acreage | Yes |
| Land Amenities | Public Transit, Airport, Park, Schools, Shopping |
| Landscape Features | Level |
| Sewer | Municipal Sewage System |
| Size Irregular | 1.79 |
| Size Total | 1.79 Ac|1 - 5 Acres |
| Size Total Text | 1.79 Ac|1 - 5 Acres |
| Zoning Type | Unknown |
Rooms
| Level | Type | Length | Width | Dimensions |
|---|---|---|---|---|
| Second Level | Primary Bedroom | 13'6'' x 14'0'' | ||
| Second Level | Dining Nook | 12'3'' x 8'0'' | ||
| Second Level | Bedroom | 11'0'' x 13'0'' | ||
| Second Level | 4pc Ensuite Bath | Measurements not available | ||
| Second Level | 4pc Bathroom | Measurements not available | ||
| Basement | Foyer | 7'0'' x 13'0'' | ||
| Basement | Utility Room | 5'0'' x 7'0'' | ||
| Basement | Gym | 15'2'' x 8'0'' | ||
| Main Level | Dining Room | 15'0'' x 12'0'' | ||
| Main Level | Living Room | 16'8'' x 15'8'' | ||
| Main Level | 2pc Bathroom | Measurements not available | ||
| Main Level | Kitchen | 15'2'' x 14'0'' |
https://www.realtor.ca/real-estate/27484391/910-lakeside-drive-unit-104-nelson-nelson


