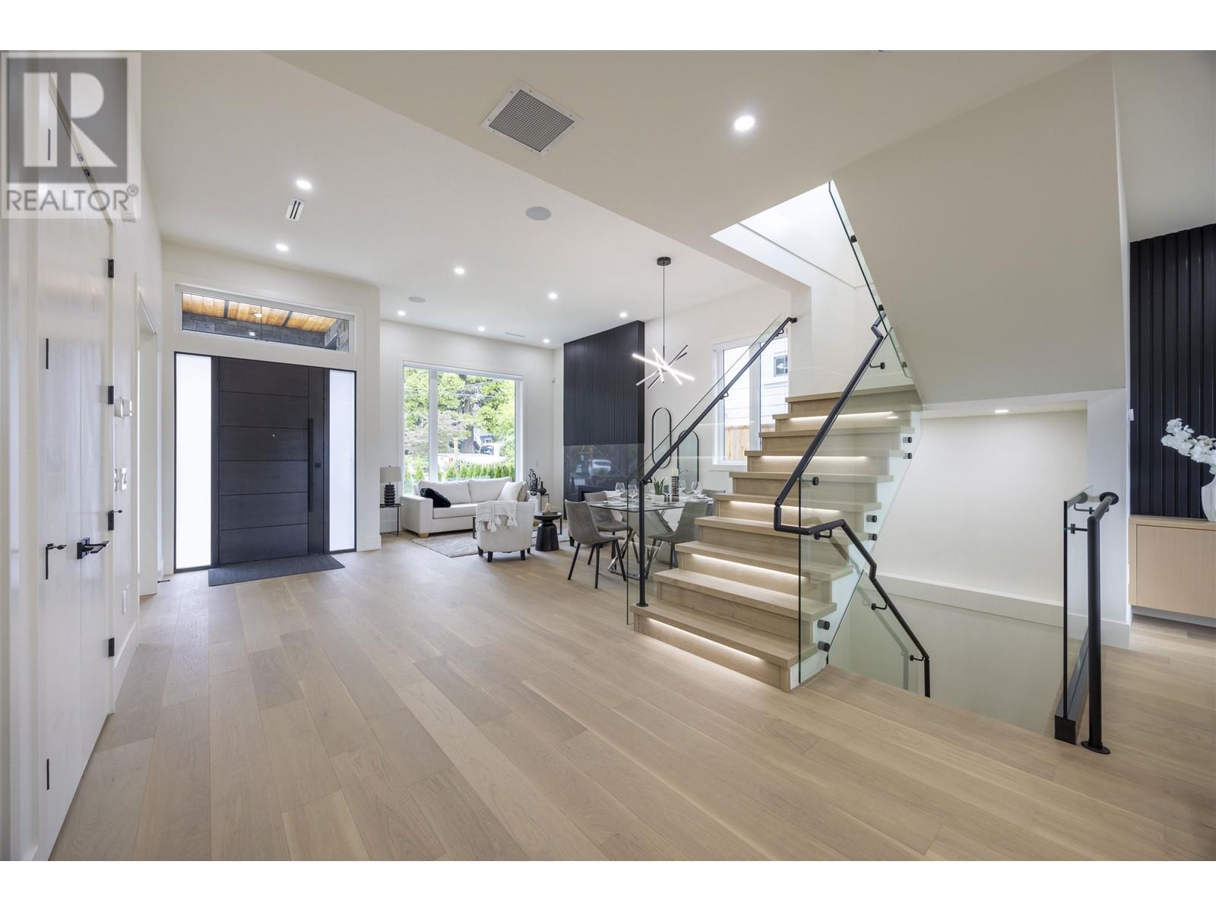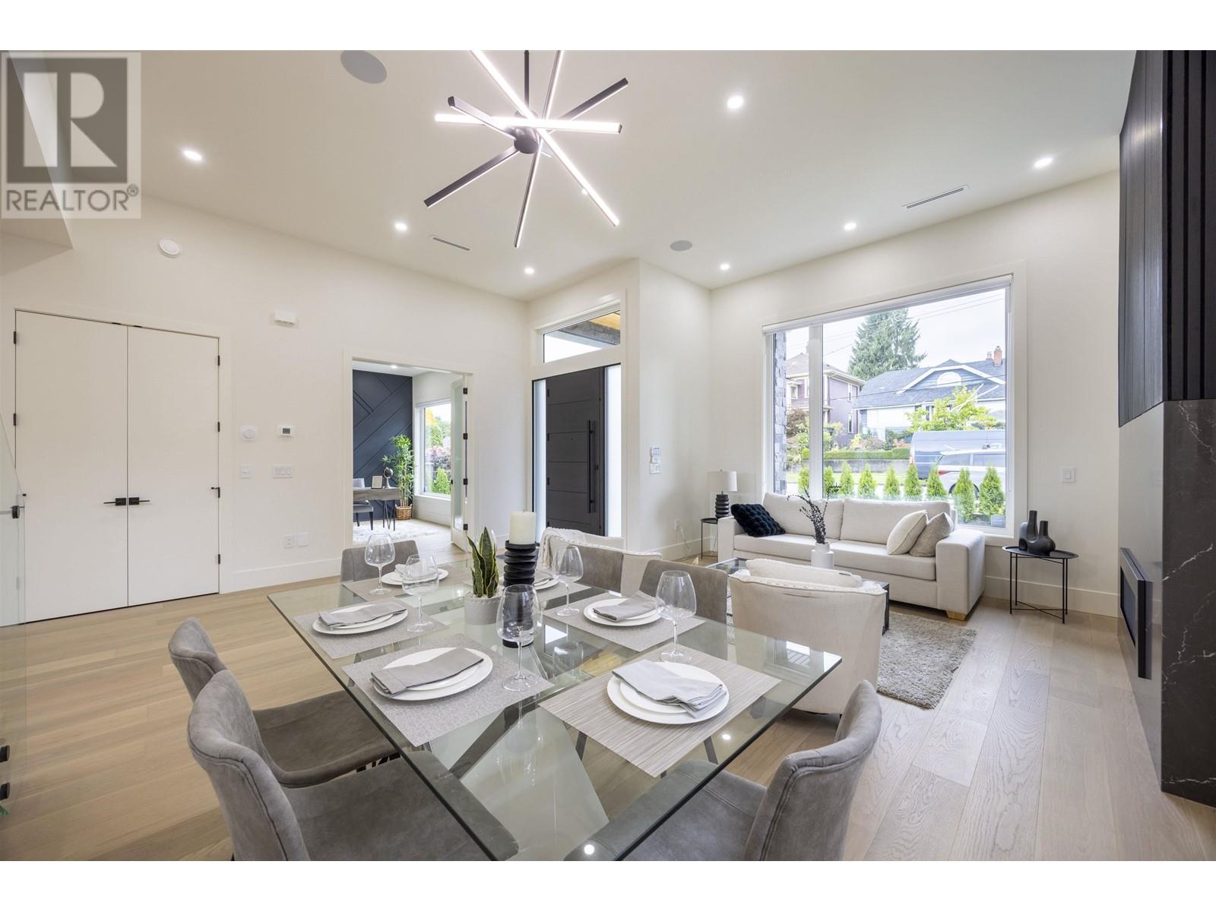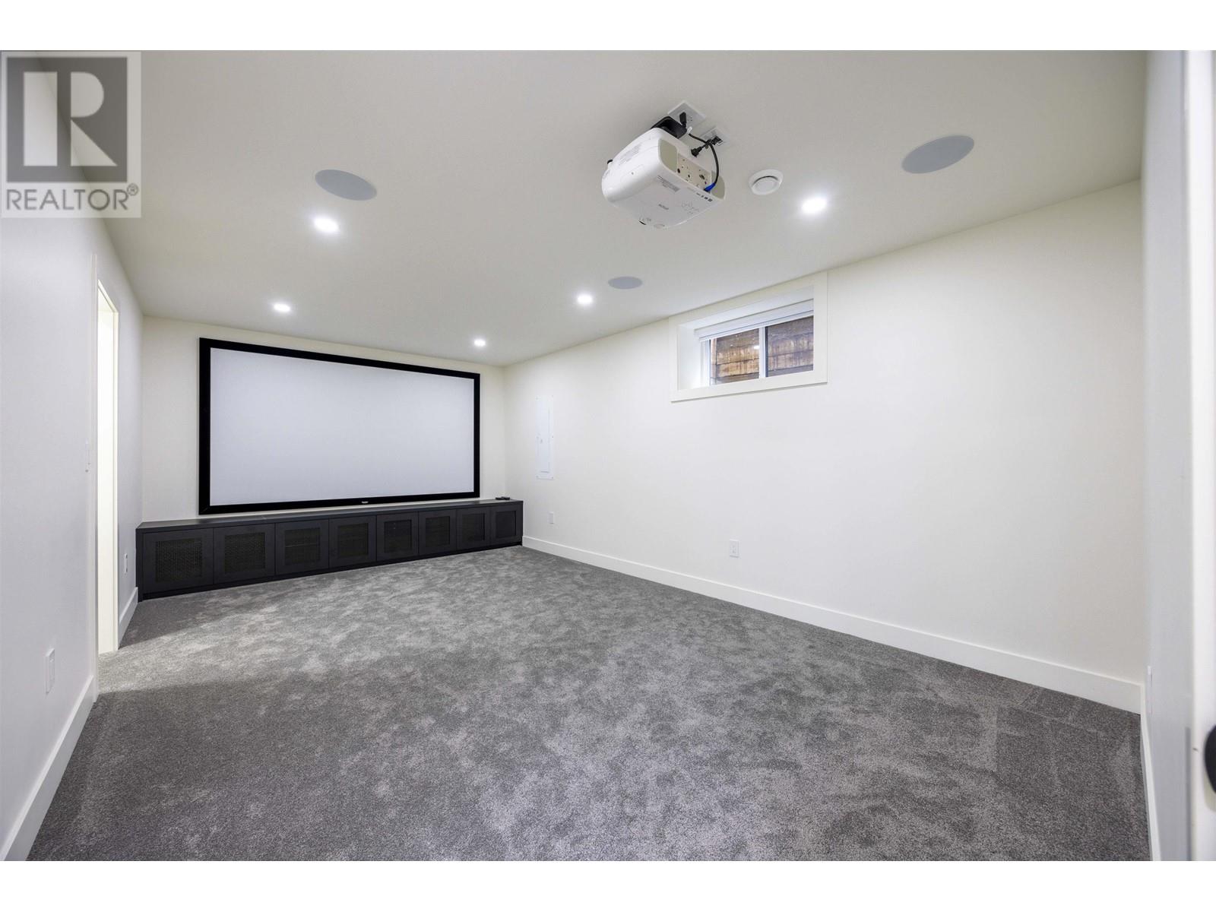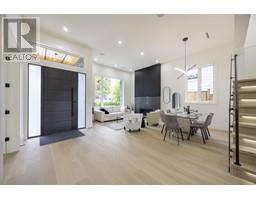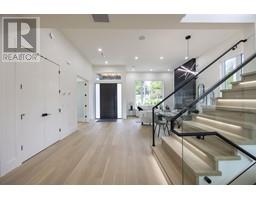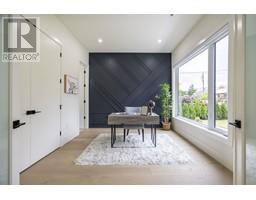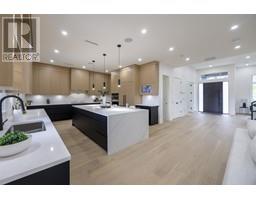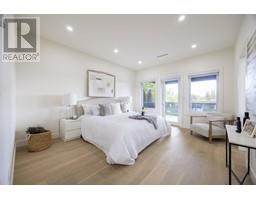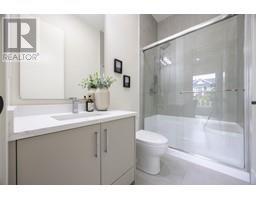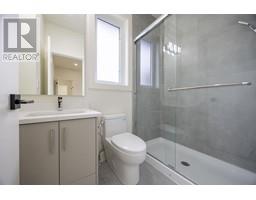7 Bedroom
8 Bathroom
4092 sqft
2 Level
Fireplace
Air Conditioned
Heat Pump, Radiant Heat
$2,999,000
This meticulously designed brand new mansion located in the desired quiet street in New Westminster. Impressive craftsmanship & inspiration throughout. The luxury & bright home features 7 bedrooms and 8 baths w/great layout & open concept,12' high ceiling on main, stunning gourmet Chef's Kitchen with massive island & fine cabinetry, spacious Wok kitchen, spa-like primary bathroom, state-of-the-art theatre, HW flooring, Heat pump AC, HRV and radiant heating. Two bedrooms legal suite w/laundry, one bedroom guest suite in basement, Video security system and two 50A EV included. 2 car garage with open parking spots access from lane. Steps away to New Westminster Secondary(IB program). 2-5-10 new home warranty in place. Ideal for families and investors. Open house: Nov 16, Saturday,2-4pm. (id:46227)
Property Details
|
MLS® Number
|
R2934519 |
|
Property Type
|
Single Family |
|
Amenities Near By
|
Recreation, Shopping |
|
Features
|
Central Location |
|
Parking Space Total
|
4 |
Building
|
Bathroom Total
|
8 |
|
Bedrooms Total
|
7 |
|
Amenities
|
Laundry - In Suite |
|
Appliances
|
All, Oven - Built-in, Central Vacuum |
|
Architectural Style
|
2 Level |
|
Basement Development
|
Finished |
|
Basement Features
|
Separate Entrance |
|
Basement Type
|
Unknown (finished) |
|
Constructed Date
|
2024 |
|
Construction Style Attachment
|
Detached |
|
Cooling Type
|
Air Conditioned |
|
Fire Protection
|
Security System |
|
Fireplace Present
|
Yes |
|
Fireplace Total
|
2 |
|
Fixture
|
Drapes/window Coverings |
|
Heating Fuel
|
Natural Gas |
|
Heating Type
|
Heat Pump, Radiant Heat |
|
Size Interior
|
4092 Sqft |
|
Type
|
House |
Parking
Land
|
Acreage
|
No |
|
Land Amenities
|
Recreation, Shopping |
|
Size Frontage
|
49 Ft ,6 In |
|
Size Irregular
|
6435 |
|
Size Total
|
6435 Sqft |
|
Size Total Text
|
6435 Sqft |
https://www.realtor.ca/real-estate/27525360/910-dublin-street-new-westminster




