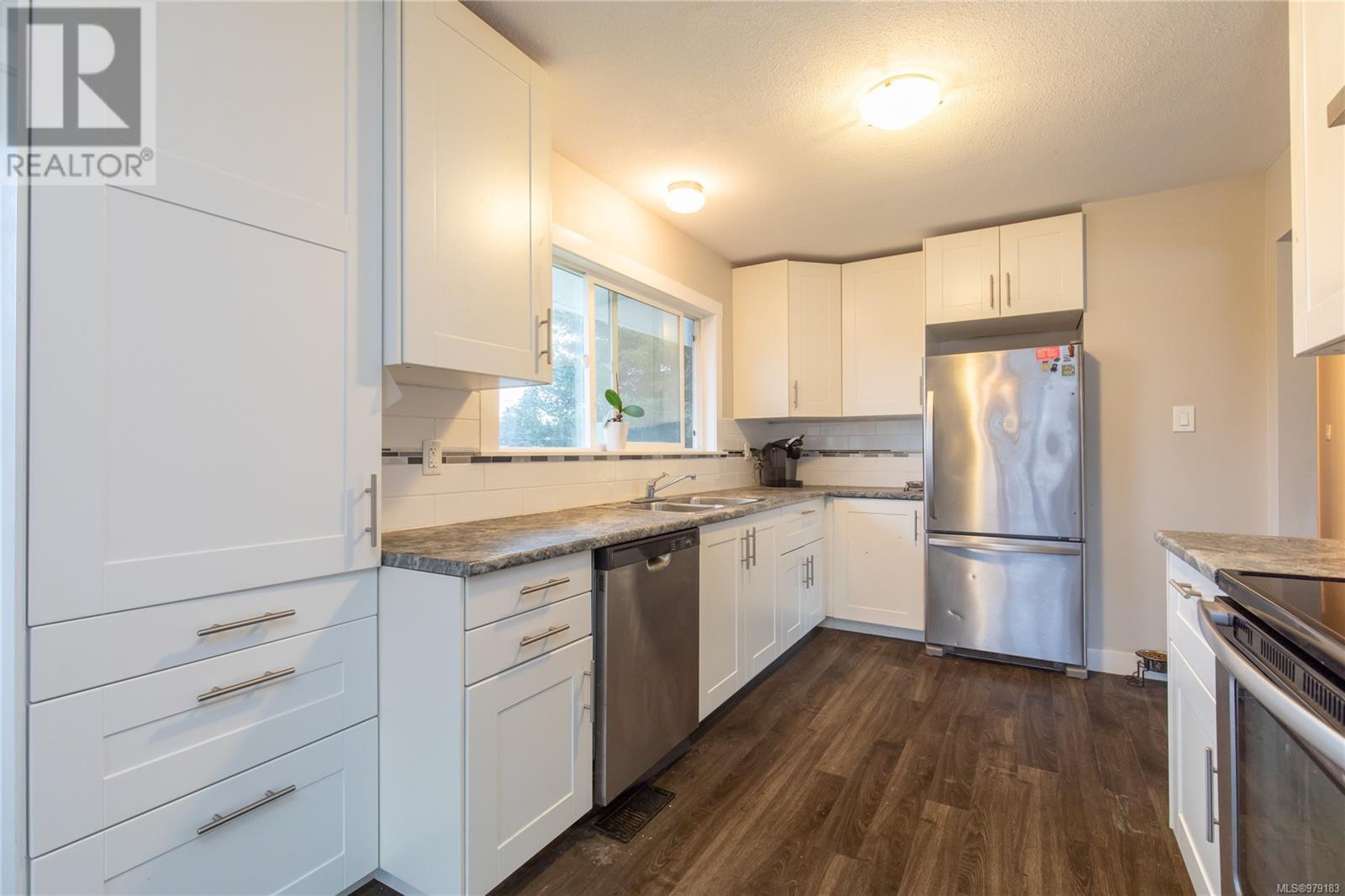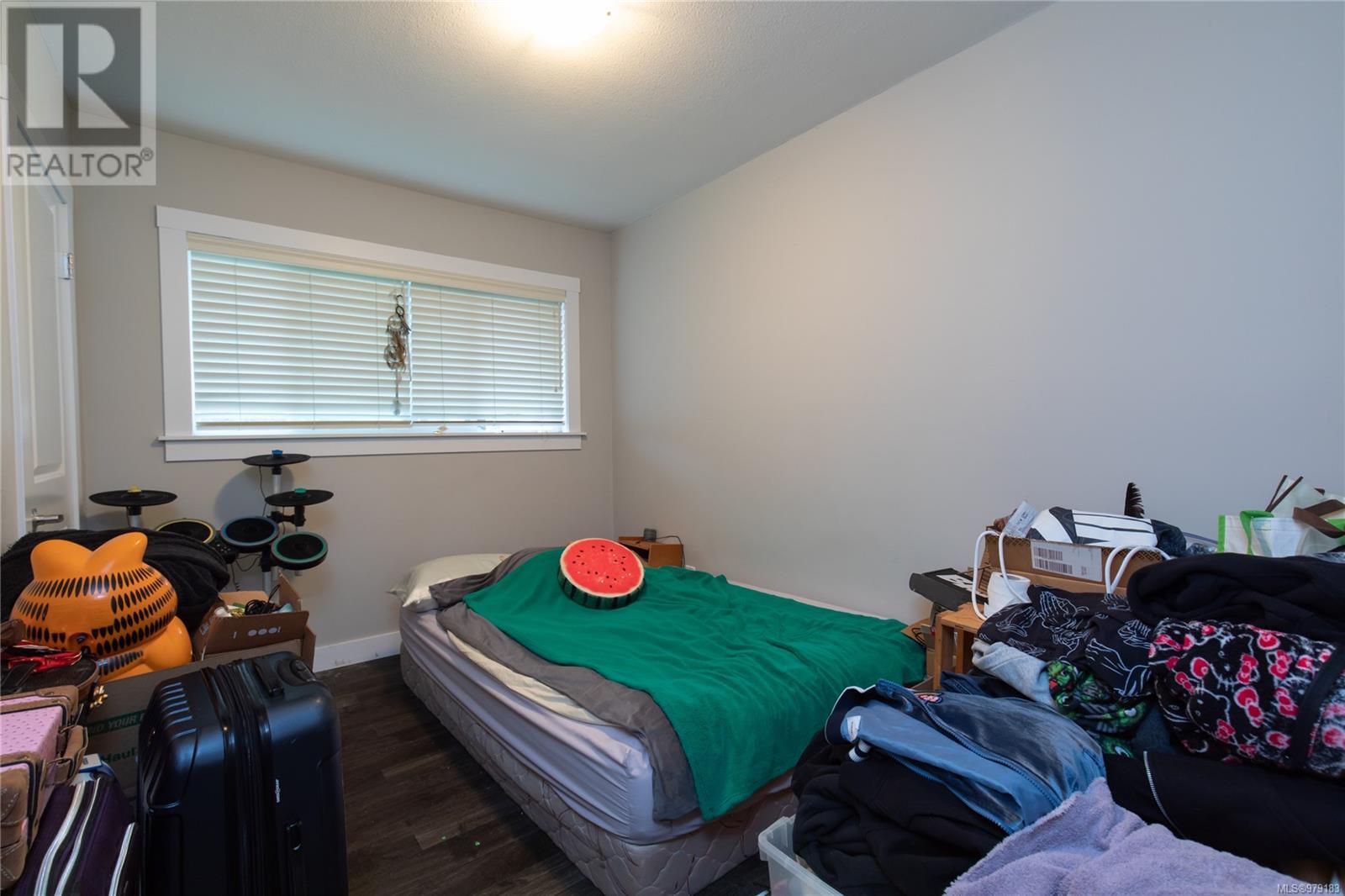910 Beaufort Dr Nanaimo, British Columbia V9S 2C8
$739,999
Starting November 2nd! Discover this charming 4-bedroom, 2-bath split-level home in Central Nanaimo, set on a spacious 8,276 sq.ft. corner lot. Completely updated in 2017 inside and out, this home features a fully finished basement with a large laundry room, mechanical room, additional bedroom, den, and a fantastic family room. Enjoy energy-efficient comfort with a high-efficiency natural gas furnace and hot water tank. Nestled on a quiet street, this property offers easy access to schools, shopping, the hospital, a golf course, and recreation facilities. Excellent location and priced to sell. Some flooring damage in the dining room and laundry areas. Verify measurements if important. (id:46227)
Open House
This property has open houses!
2:00 pm
Ends at:4:00 pm
Come check out this 4 bed 2 bath home with large rec room on a flat corner lot. The yard has lots of potential as it is pretty much a clean canvas to make it your own. Brad Knight and myself will be onsite to answer any questions. We look forward to seeing you on Sunday afternoon.
Property Details
| MLS® Number | 979183 |
| Property Type | Single Family |
| Neigbourhood | Central Nanaimo |
| Features | Central Location, Park Setting, Southern Exposure, Corner Site, Other, Marine Oriented |
| Parking Space Total | 2 |
Building
| Bathroom Total | 2 |
| Bedrooms Total | 4 |
| Constructed Date | 1964 |
| Cooling Type | None |
| Heating Fuel | Natural Gas |
| Heating Type | Forced Air |
| Size Interior | 2344 Sqft |
| Total Finished Area | 2238 Sqft |
| Type | House |
Land
| Access Type | Road Access |
| Acreage | No |
| Size Irregular | 8276 |
| Size Total | 8276 Sqft |
| Size Total Text | 8276 Sqft |
| Zoning Description | R1 |
| Zoning Type | Residential |
Rooms
| Level | Type | Length | Width | Dimensions |
|---|---|---|---|---|
| Lower Level | Laundry Room | 7'11 x 12'11 | ||
| Lower Level | Family Room | 12'10 x 23'0 | ||
| Lower Level | Den | 8'0 x 8'3 | ||
| Lower Level | Bedroom | 15'0 x 12'10 | ||
| Lower Level | Bathroom | 3-Piece | ||
| Main Level | Primary Bedroom | 12'7 x 11'2 | ||
| Main Level | Living Room | 13'6 x 15'6 | ||
| Main Level | Kitchen | 9'10 x 13'4 | ||
| Main Level | Entrance | 7'5 x 4'2 | ||
| Main Level | Dining Room | 10'2 x 10'3 | ||
| Main Level | Bedroom | 8'0 x 11'2 | ||
| Main Level | Bedroom | 10'1 x 12'2 | ||
| Main Level | Bathroom | 4-Piece |
https://www.realtor.ca/real-estate/27603675/910-beaufort-dr-nanaimo-central-nanaimo
























































