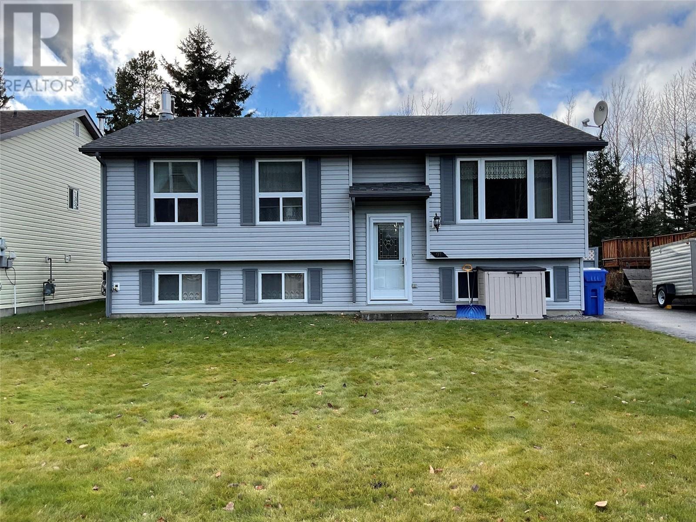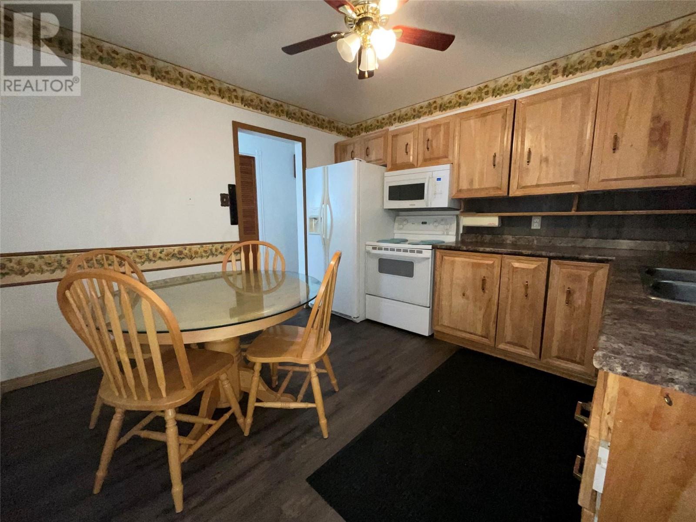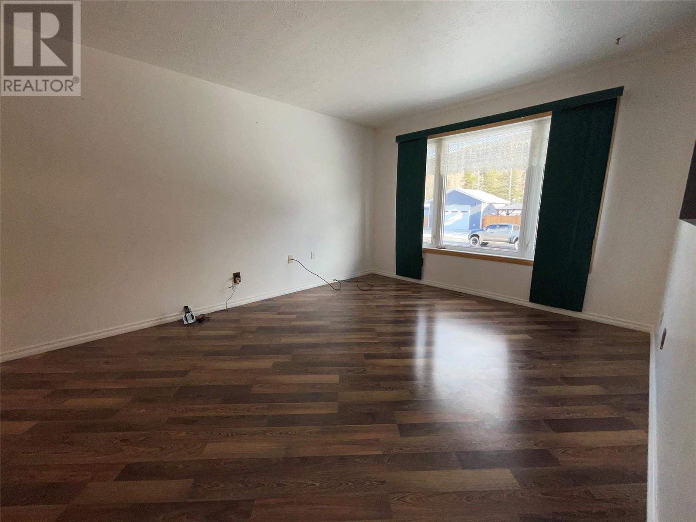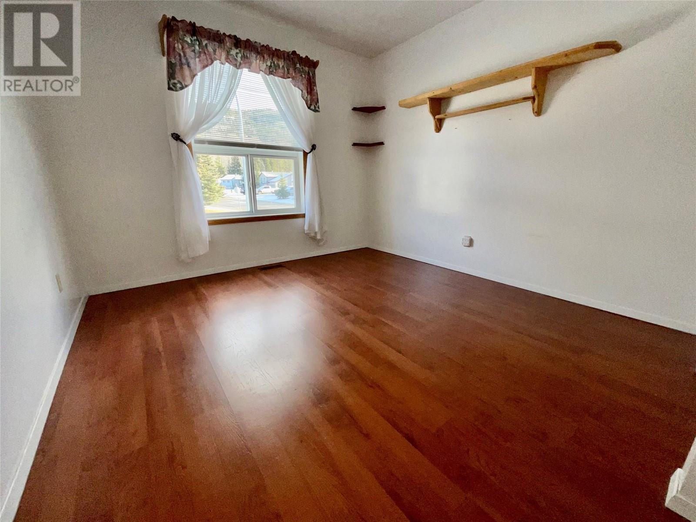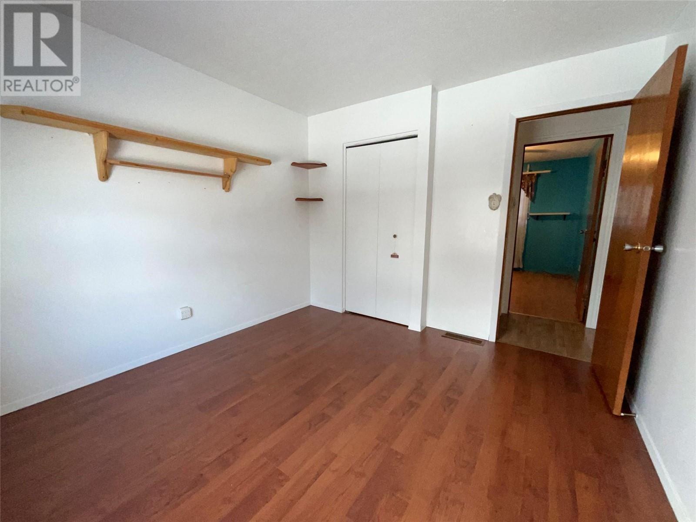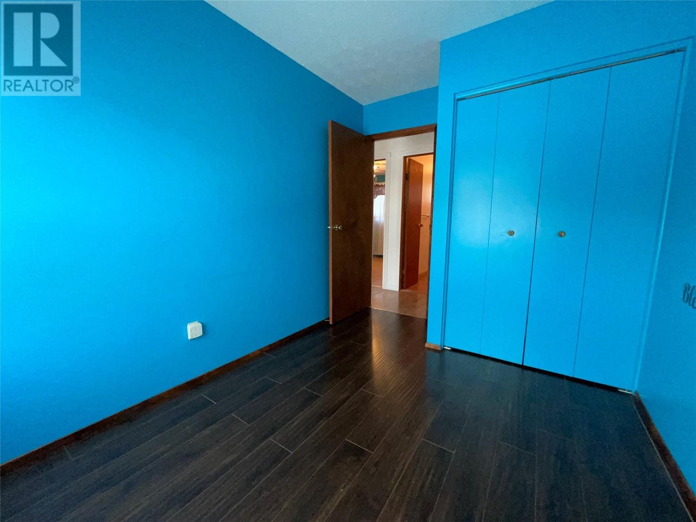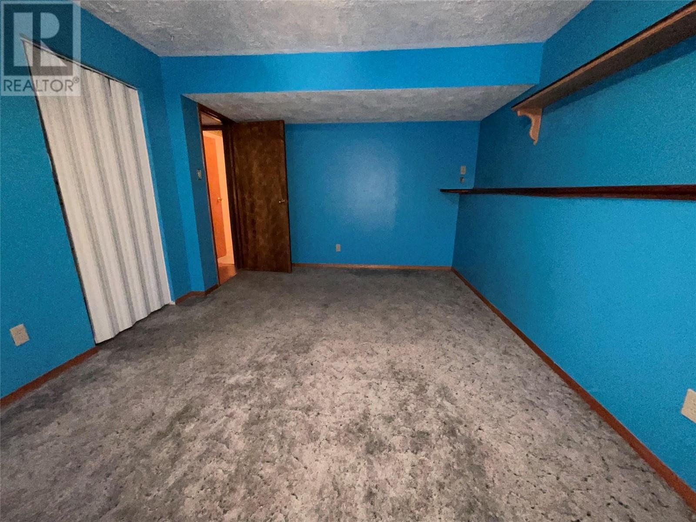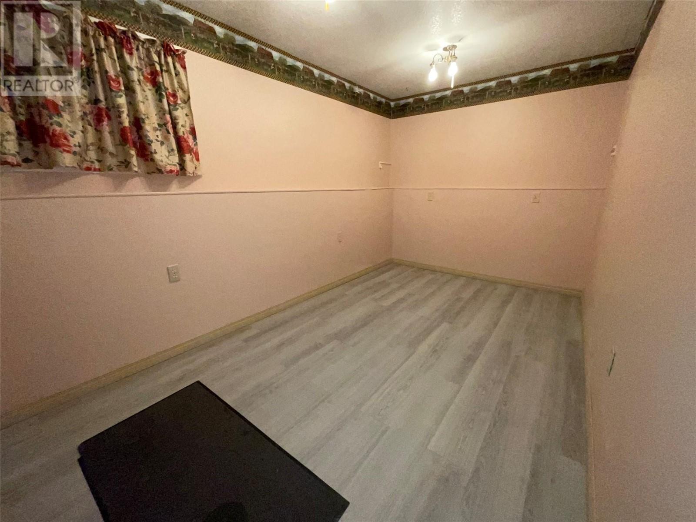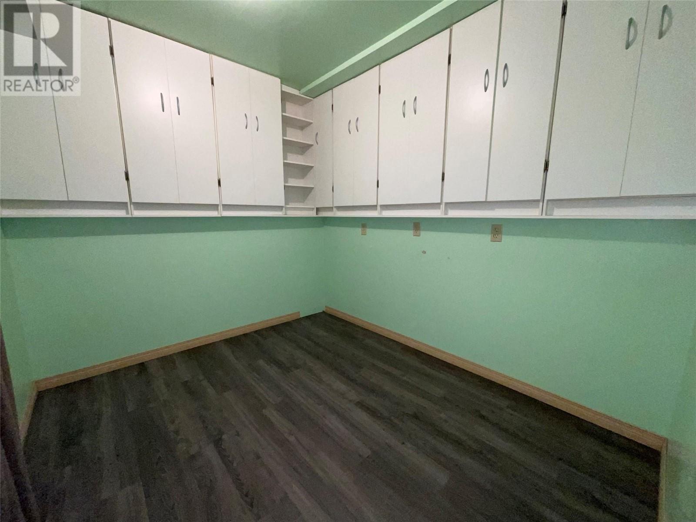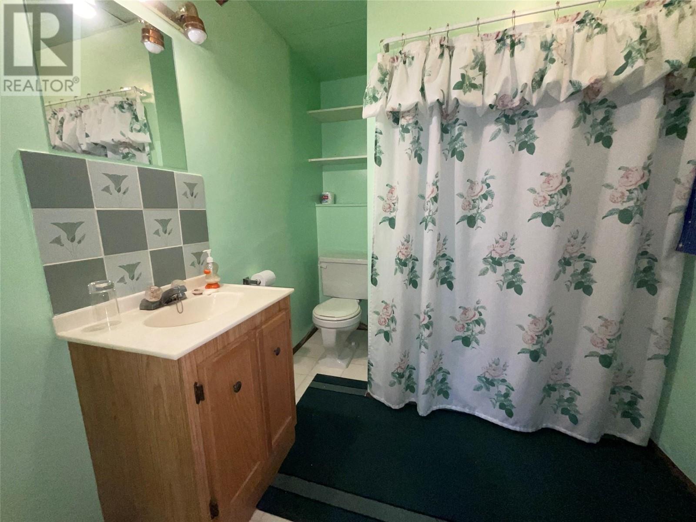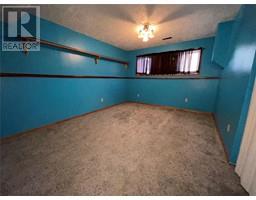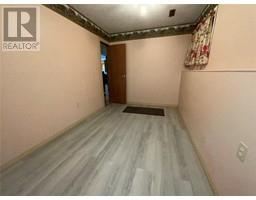5 Bedroom
2 Bathroom
2062 sqft
Fireplace
Forced Air, See Remarks
$254,900
Looking for the perfect blend of space, comfort, and tranquility? This charming bi-level home has it all! Nestled on the Upper Bench, this 5-bedroom home offers mountain views, a private backyard, and plenty of room for your family to grow. This well-loved, smoke-free home, has been lovingly cared for over the years. From the peaceful backyard to the newly updated exterior, this property has great curb appeal! With three bedrooms up and two down, along with a family room featuring the warmth and charm of a wood stove this home will meet all of your family's needs. A cover deck off the kitchen is perfect for all year round barbecuing. Shed, gazebo, and a whimsical wishing well – all backing on to green space - create a sense of relaxation and even more storage. Property is fenced with a gate out the back for easy access. Call your agent today to view. Quick possession possible. (id:46227)
Property Details
|
MLS® Number
|
10328028 |
|
Property Type
|
Single Family |
|
Neigbourhood
|
Tumbler Ridge |
|
Community Features
|
Rentals Allowed |
Building
|
Bathroom Total
|
2 |
|
Bedrooms Total
|
5 |
|
Appliances
|
Refrigerator, Dryer, Oven - Electric, Microwave, Washer |
|
Basement Type
|
Full |
|
Constructed Date
|
1984 |
|
Construction Style Attachment
|
Detached |
|
Exterior Finish
|
Vinyl Siding |
|
Fireplace Fuel
|
Wood |
|
Fireplace Present
|
Yes |
|
Fireplace Type
|
Conventional |
|
Half Bath Total
|
1 |
|
Heating Type
|
Forced Air, See Remarks |
|
Roof Material
|
Asphalt Shingle |
|
Roof Style
|
Unknown |
|
Stories Total
|
2 |
|
Size Interior
|
2062 Sqft |
|
Type
|
House |
|
Utility Water
|
Municipal Water |
Parking
Land
|
Acreage
|
No |
|
Fence Type
|
Fence |
|
Sewer
|
Municipal Sewage System |
|
Size Irregular
|
0.14 |
|
Size Total
|
0.14 Ac|under 1 Acre |
|
Size Total Text
|
0.14 Ac|under 1 Acre |
|
Zoning Type
|
Residential |
Rooms
| Level |
Type |
Length |
Width |
Dimensions |
|
Basement |
3pc Bathroom |
|
|
Measurements not available |
|
Basement |
Laundry Room |
|
|
12'7'' x 7'9'' |
|
Basement |
Family Room |
|
|
18'8'' x 11'8'' |
|
Basement |
Bedroom |
|
|
16'8'' x 11'4'' |
|
Basement |
Bedroom |
|
|
13'10'' x 8'3'' |
|
Main Level |
Full Bathroom |
|
|
Measurements not available |
|
Main Level |
Bedroom |
|
|
10'8'' x 8'0'' |
|
Main Level |
Bedroom |
|
|
10'7'' x 10'4'' |
|
Main Level |
Primary Bedroom |
|
|
11'5'' x 10'5'' |
|
Main Level |
Living Room |
|
|
14'6'' x 11'4'' |
|
Main Level |
Dining Room |
|
|
11'10'' x 9'7'' |
|
Main Level |
Kitchen |
|
|
11'5'' x 11'0'' |
https://www.realtor.ca/real-estate/27629669/91-wolverine-avenue-tumbler-ridge-tumbler-ridge


