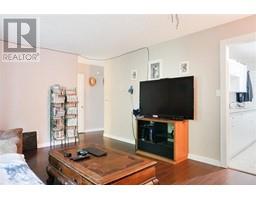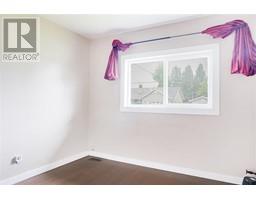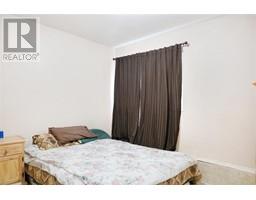3 Bedroom
1 Bathroom
1246 sqft
Forced Air
$216,900
* PREC - Personal Real Estate Corporation. Looking for an affordable way into the market? Check out this 1/2 duplex located up the hill close to schools and Nechako Center. This house has some updates such as vinyl siding, a roof in 2015, tiles installed from the top of the stairs though out the lower level, and a kitchen was updated a few years ago! The driveway is large with ample parking and there is a garage that was closed in which provides a ton of storage! Upstairs you will find the kitchen, spacious living room, 1 bedroom, and a 4pc bathroom. Heading downstairs you will find the primary bedroom, and 3rd bedroom. Laundry is also located downstairs, there is more room for storage in the laundry as well. (id:46227)
Property Details
|
MLS® Number
|
R2869549 |
|
Property Type
|
Single Family |
Building
|
Bathroom Total
|
1 |
|
Bedrooms Total
|
3 |
|
Appliances
|
Washer, Dryer, Refrigerator, Stove, Dishwasher |
|
Basement Development
|
Finished |
|
Basement Type
|
N/a (finished) |
|
Constructed Date
|
1954 |
|
Construction Style Attachment
|
Attached |
|
Foundation Type
|
Concrete Perimeter |
|
Heating Fuel
|
Natural Gas |
|
Heating Type
|
Forced Air |
|
Roof Material
|
Asphalt Shingle |
|
Roof Style
|
Conventional |
|
Stories Total
|
2 |
|
Size Interior
|
1246 Sqft |
|
Type
|
Duplex |
|
Utility Water
|
Municipal Water |
Parking
Land
|
Acreage
|
No |
|
Size Irregular
|
4516 |
|
Size Total
|
4516 Sqft |
|
Size Total Text
|
4516 Sqft |
Rooms
| Level |
Type |
Length |
Width |
Dimensions |
|
Lower Level |
Primary Bedroom |
13 ft ,1 in |
12 ft ,4 in |
13 ft ,1 in x 12 ft ,4 in |
|
Lower Level |
Bedroom 3 |
10 ft ,8 in |
8 ft ,1 in |
10 ft ,8 in x 8 ft ,1 in |
|
Main Level |
Living Room |
17 ft |
12 ft ,5 in |
17 ft x 12 ft ,5 in |
|
Main Level |
Kitchen |
12 ft ,9 in |
7 ft ,3 in |
12 ft ,9 in x 7 ft ,3 in |
|
Main Level |
Bedroom 2 |
10 ft ,2 in |
9 ft ,6 in |
10 ft ,2 in x 9 ft ,6 in |
https://www.realtor.ca/real-estate/26737469/91-oriole-street-kitimat
























