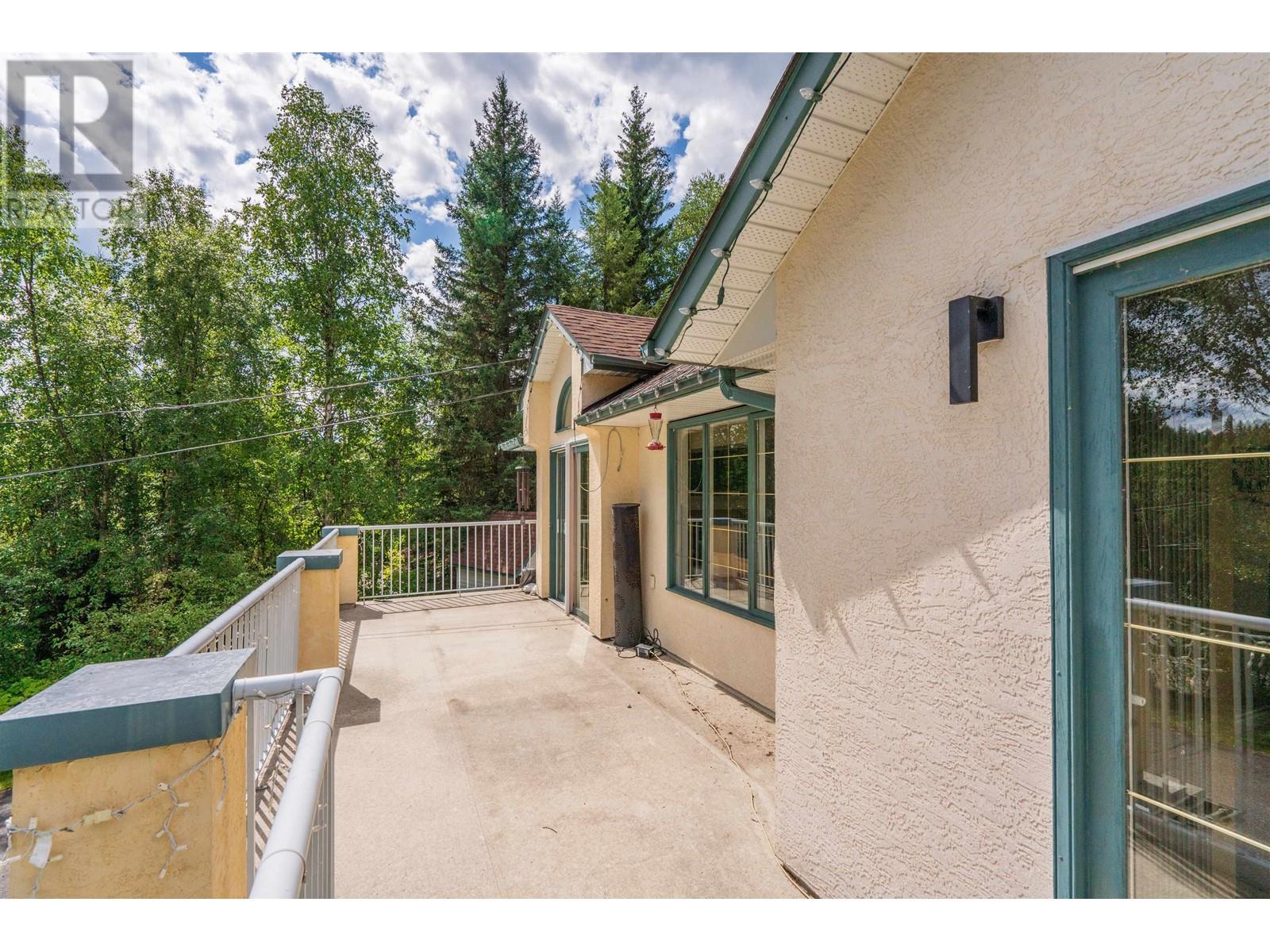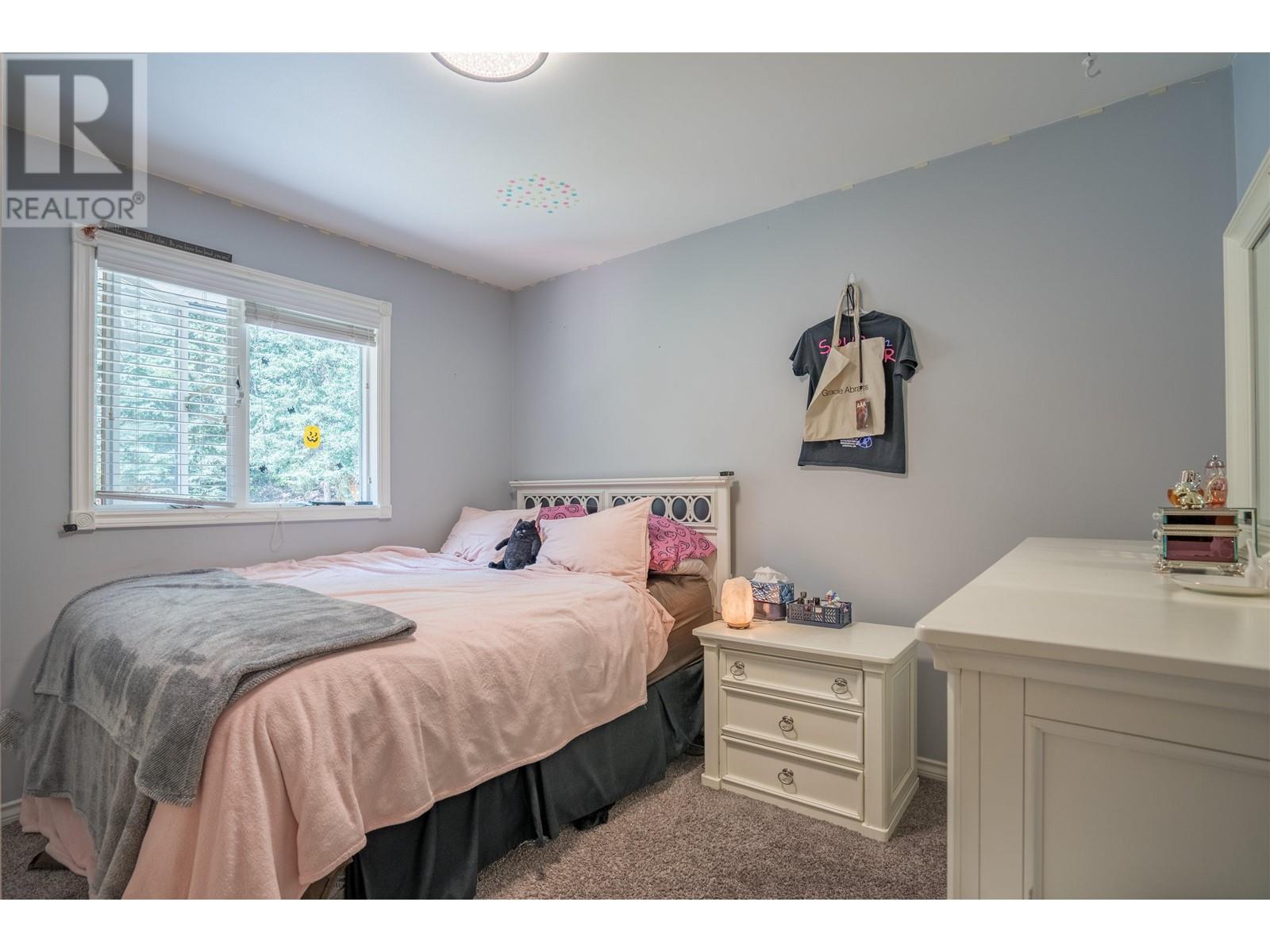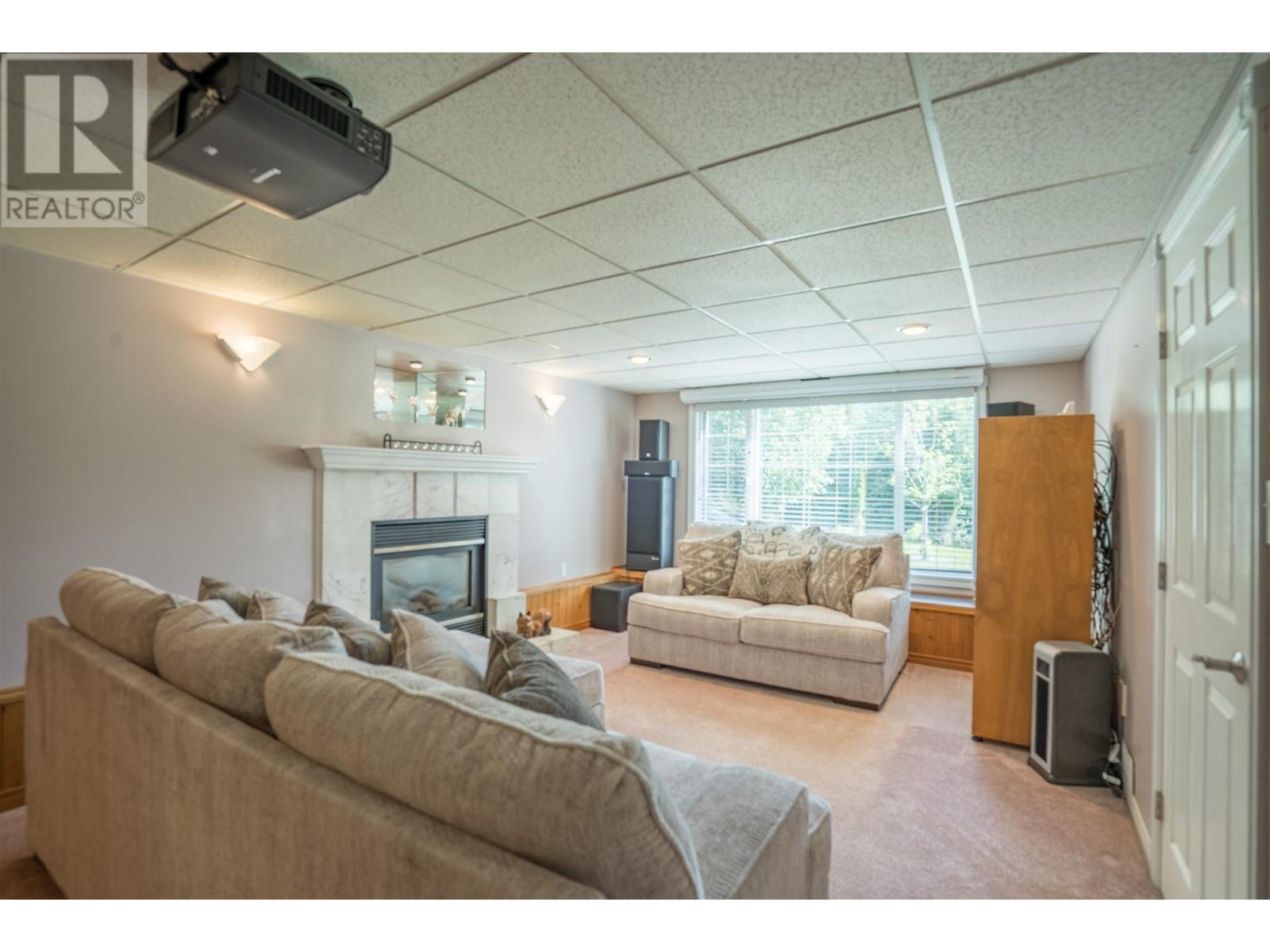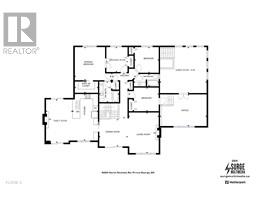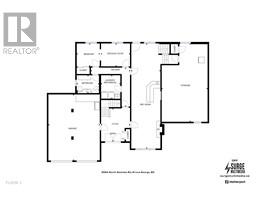6 Bedroom
3 Bathroom
4309 sqft
Basement Entry
Fireplace
Forced Air
Acreage
$789,999
* PREC - Personal Real Estate Corporation. This impressive 4-6 bedroom, 3 bathroom home located in prestigious North Nechako boasts a spacious layout & luxurious amenities. The open concept family room & kitchen feature granite countertops, ample storage, heated flooring & breakfast bar. The upper level also includes vaulted ceilings & skylights providing a spacious bright living & dining room. There are 3-4 bedrooms, including a primary bedroom with a walk-in closet & 5-piece ensuite. The large addition has many possibilities like a gym, games room, with some renos, a new master suite with ensuite or it would be perfect for a homebased business with its own entrance. Air Conditioner, generator, plumbed for gas BBQ, Hot Tub, vaulted ceilings, 2 wired sheds, 2 furnaces, storage, RV parking, greenhouse, covered shelter & greenbelt. (id:46227)
Property Details
|
MLS® Number
|
R2906996 |
|
Property Type
|
Single Family |
Building
|
Bathroom Total
|
3 |
|
Bedrooms Total
|
6 |
|
Architectural Style
|
Basement Entry |
|
Basement Development
|
Finished |
|
Basement Type
|
Full (finished) |
|
Constructed Date
|
1993 |
|
Construction Style Attachment
|
Detached |
|
Fireplace Present
|
Yes |
|
Fireplace Total
|
3 |
|
Foundation Type
|
Concrete Perimeter |
|
Heating Fuel
|
Natural Gas |
|
Heating Type
|
Forced Air |
|
Roof Material
|
Asphalt Shingle |
|
Roof Style
|
Conventional |
|
Stories Total
|
2 |
|
Size Interior
|
4309 Sqft |
|
Type
|
House |
|
Utility Water
|
Drilled Well |
Parking
Land
|
Acreage
|
Yes |
|
Size Irregular
|
1.21 |
|
Size Total
|
1.21 Ac |
|
Size Total Text
|
1.21 Ac |
Rooms
| Level |
Type |
Length |
Width |
Dimensions |
|
Above |
Living Room |
12 ft ,6 in |
16 ft ,9 in |
12 ft ,6 in x 16 ft ,9 in |
|
Above |
Kitchen |
8 ft ,1 in |
14 ft ,7 in |
8 ft ,1 in x 14 ft ,7 in |
|
Above |
Dining Room |
12 ft |
12 ft ,7 in |
12 ft x 12 ft ,7 in |
|
Above |
Eating Area |
5 ft ,2 in |
10 ft ,3 in |
5 ft ,2 in x 10 ft ,3 in |
|
Above |
Primary Bedroom |
13 ft ,1 in |
12 ft ,1 in |
13 ft ,1 in x 12 ft ,1 in |
|
Above |
Bedroom 2 |
10 ft ,5 in |
8 ft ,1 in |
10 ft ,5 in x 8 ft ,1 in |
|
Above |
Bedroom 3 |
10 ft ,2 in |
10 ft ,9 in |
10 ft ,2 in x 10 ft ,9 in |
|
Above |
Bedroom 4 |
9 ft ,1 in |
10 ft ,8 in |
9 ft ,1 in x 10 ft ,8 in |
|
Above |
Family Room |
18 ft ,4 in |
11 ft |
18 ft ,4 in x 11 ft |
|
Lower Level |
Foyer |
13 ft ,1 in |
11 ft ,1 in |
13 ft ,1 in x 11 ft ,1 in |
|
Lower Level |
Bedroom 5 |
12 ft |
9 ft ,9 in |
12 ft x 9 ft ,9 in |
|
Lower Level |
Den |
18 ft ,9 in |
12 ft ,3 in |
18 ft ,9 in x 12 ft ,3 in |
|
Lower Level |
Gym |
19 ft ,3 in |
13 ft |
19 ft ,3 in x 13 ft |
|
Lower Level |
Laundry Room |
7 ft ,1 in |
9 ft ,6 in |
7 ft ,1 in x 9 ft ,6 in |
|
Lower Level |
Storage |
18 ft ,4 in |
32 ft ,5 in |
18 ft ,4 in x 32 ft ,5 in |
|
Lower Level |
Wine Cellar |
3 ft ,1 in |
6 ft ,4 in |
3 ft ,1 in x 6 ft ,4 in |
|
Lower Level |
Family Room |
43 ft ,1 in |
12 ft ,3 in |
43 ft ,1 in x 12 ft ,3 in |
|
Lower Level |
Bedroom 6 |
9 ft ,6 in |
10 ft ,6 in |
9 ft ,6 in x 10 ft ,6 in |
https://www.realtor.ca/real-estate/27184727/9094-north-nechako-road-prince-george
















