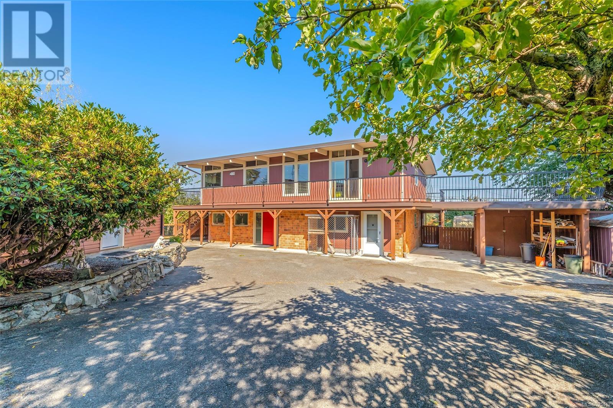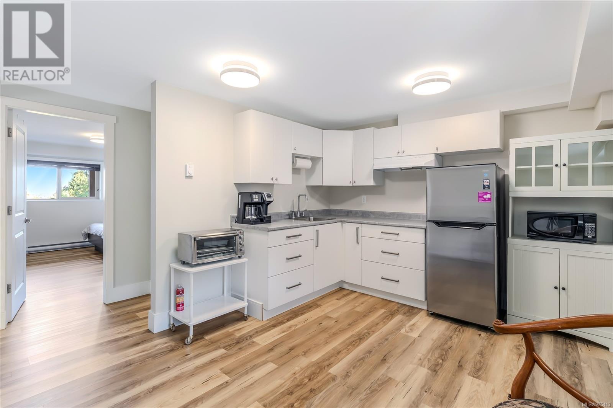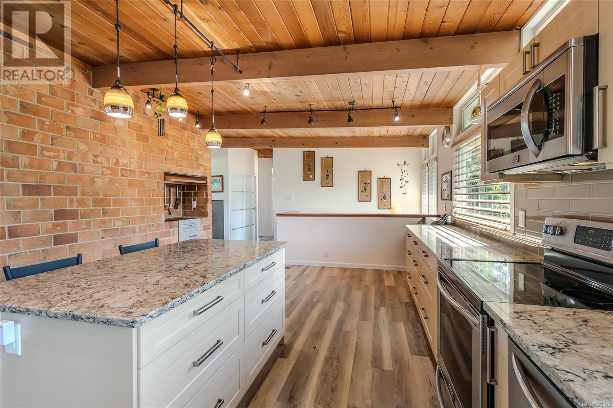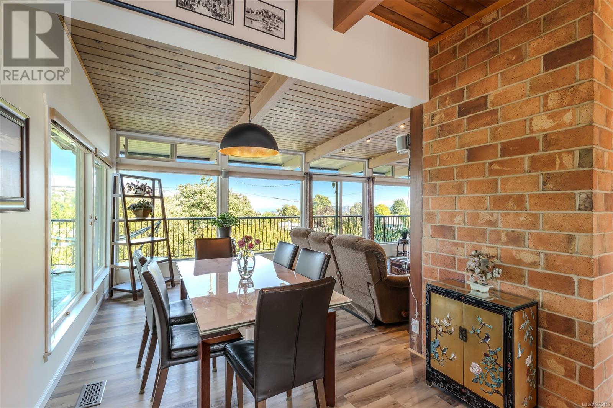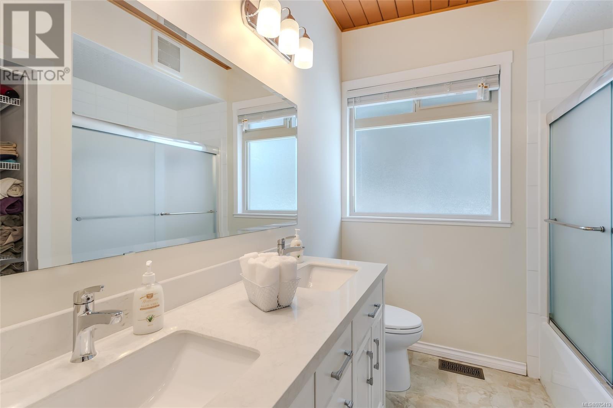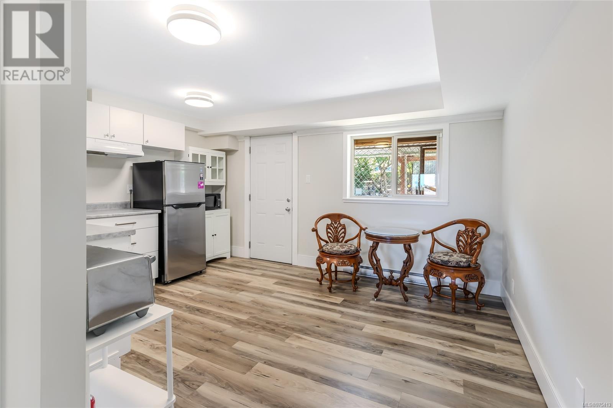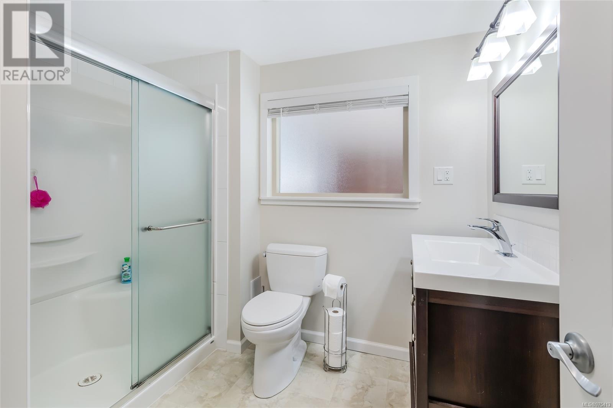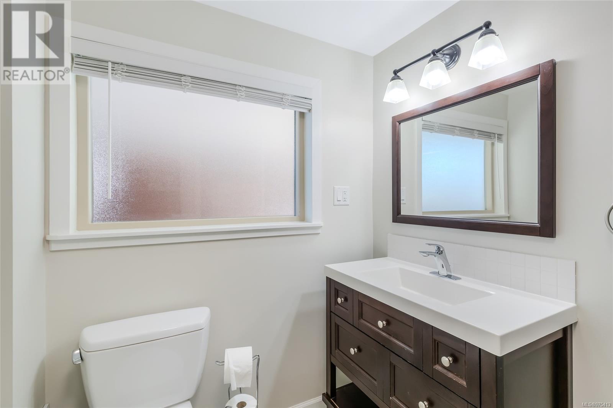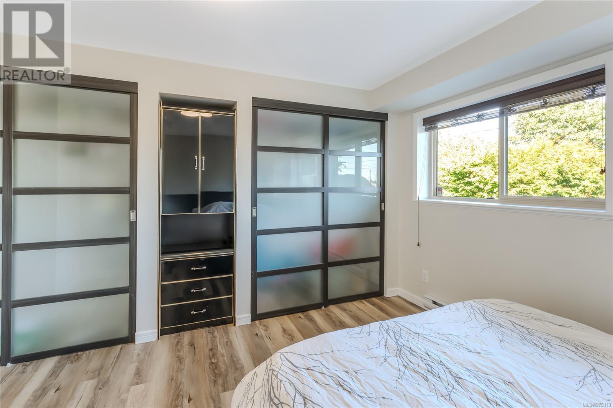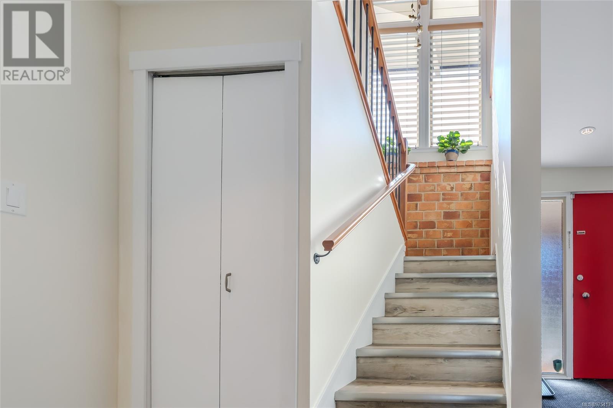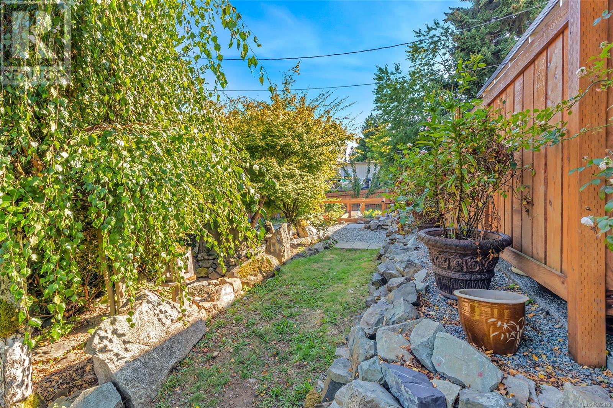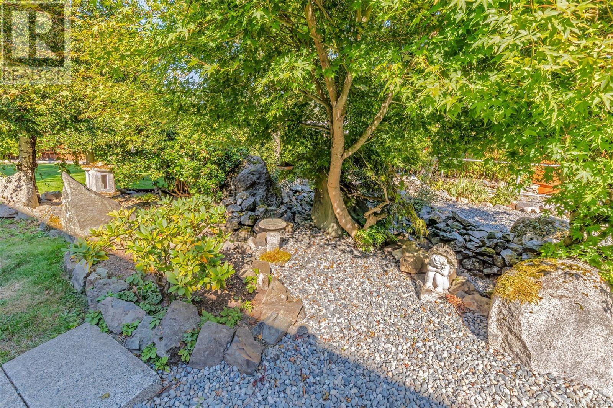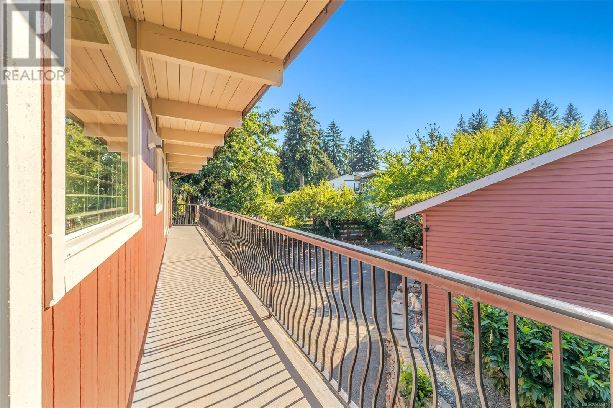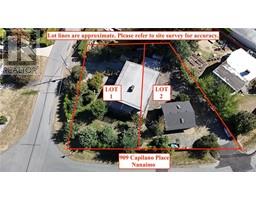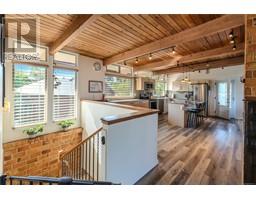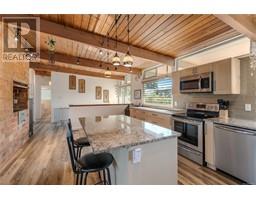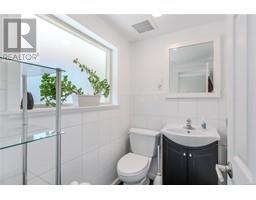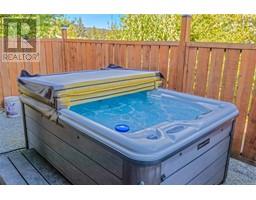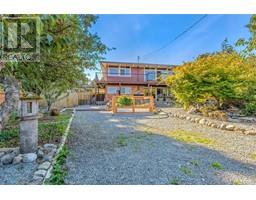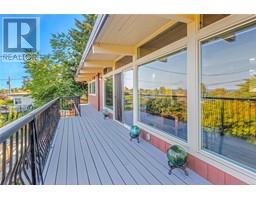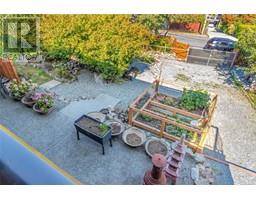3 Bedroom
3 Bathroom
2534 sqft
Other
Fireplace
None
Forced Air
$1,149,900
Completely updated Westcoast Classic with legal suite! Here is a unique opportunity to own this Ocean view, Departure Bay Residence situated on two legal lots on a quiet street just minutes away to Departure Bay Beach. The home featured a top down renovation in 2017 including all new plumbing, electrical, roof, drywall, thermal windows, hardi plank siding, two gas fireplaces, kitchen, bathrooms and so much more. The large corner lot features two driveways, detached shop constructed in 2017 that is wired and pre plumbed for bathroom, multiple fruit trees, very private and the home is situated in the middle of two separate legal lots. The two lots are zoned R5 and have the potential for 8 dwellings in total. Enjoy ocean views towards Vancouver from the large wrap around deck which is easily access. This is truly a remarkable offering and not expected to last long. (id:46227)
Property Details
|
MLS® Number
|
975413 |
|
Property Type
|
Single Family |
|
Neigbourhood
|
Departure Bay |
|
Features
|
Corner Site, Other |
|
Parking Space Total
|
4 |
Building
|
Bathroom Total
|
3 |
|
Bedrooms Total
|
3 |
|
Architectural Style
|
Other |
|
Constructed Date
|
1962 |
|
Cooling Type
|
None |
|
Fireplace Present
|
Yes |
|
Fireplace Total
|
2 |
|
Heating Fuel
|
Natural Gas |
|
Heating Type
|
Forced Air |
|
Size Interior
|
2534 Sqft |
|
Total Finished Area
|
2534 Sqft |
|
Type
|
House |
Land
|
Acreage
|
No |
|
Size Irregular
|
15400 |
|
Size Total
|
15400 Sqft |
|
Size Total Text
|
15400 Sqft |
|
Zoning Type
|
Residential |
Rooms
| Level |
Type |
Length |
Width |
Dimensions |
|
Lower Level |
Bathroom |
|
|
3-Piece |
|
Lower Level |
Bedroom |
|
|
11'8 x 11'4 |
|
Lower Level |
Kitchen |
|
|
11'2 x 6'2 |
|
Lower Level |
Living Room |
|
|
10'10 x 8'10 |
|
Lower Level |
Bathroom |
|
|
2-Piece |
|
Lower Level |
Laundry Room |
|
|
9'8 x 9'3 |
|
Lower Level |
Recreation Room |
|
|
26'3 x 11'11 |
|
Lower Level |
Entrance |
|
|
11'1 x 7'11 |
|
Main Level |
Bathroom |
|
|
5-Piece |
|
Main Level |
Bedroom |
|
|
11'10 x 9'4 |
|
Main Level |
Primary Bedroom |
|
|
11'10 x 11'9 |
|
Main Level |
Kitchen |
|
|
20'5 x 13'5 |
|
Main Level |
Dining Room |
|
9 ft |
Measurements not available x 9 ft |
|
Main Level |
Living Room |
|
|
17'11 x 13'6 |
https://www.realtor.ca/real-estate/27390276/909-capilano-pl-nanaimo-departure-bay


