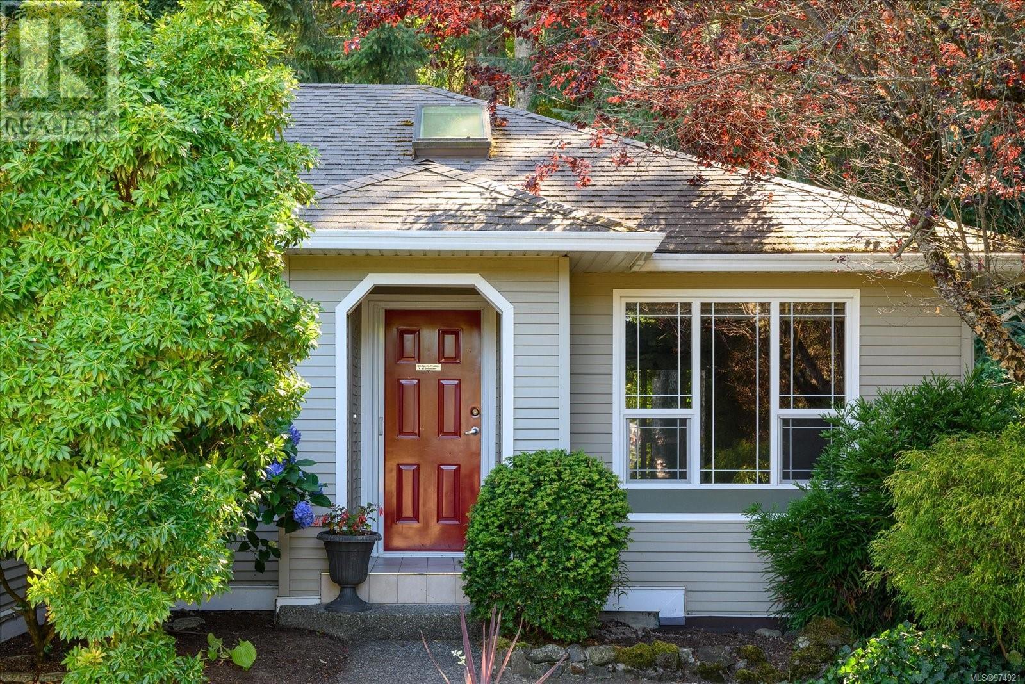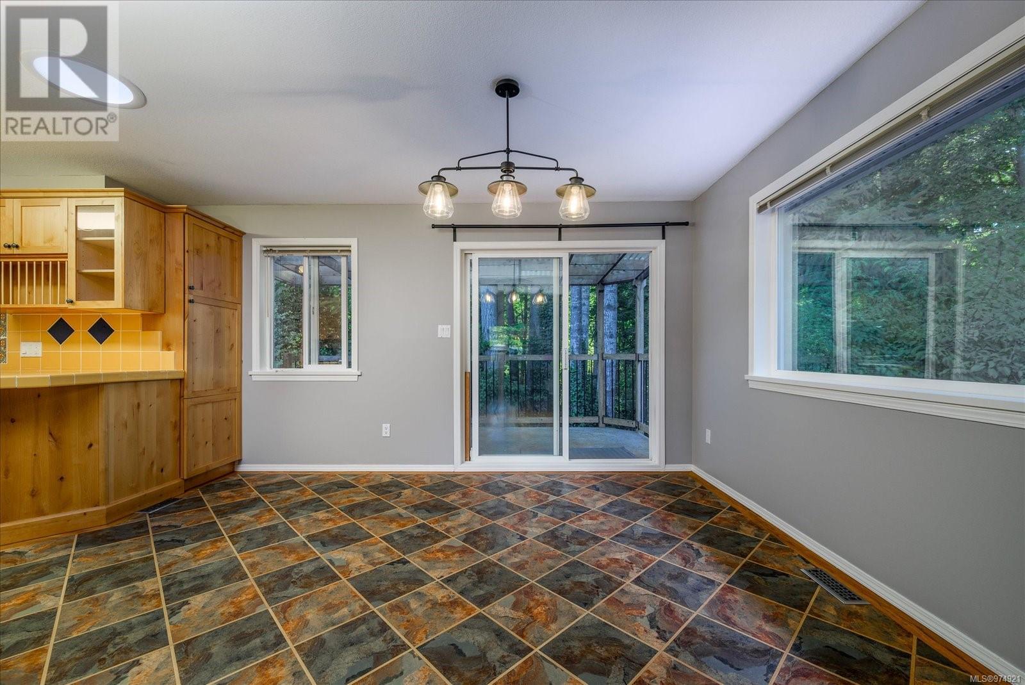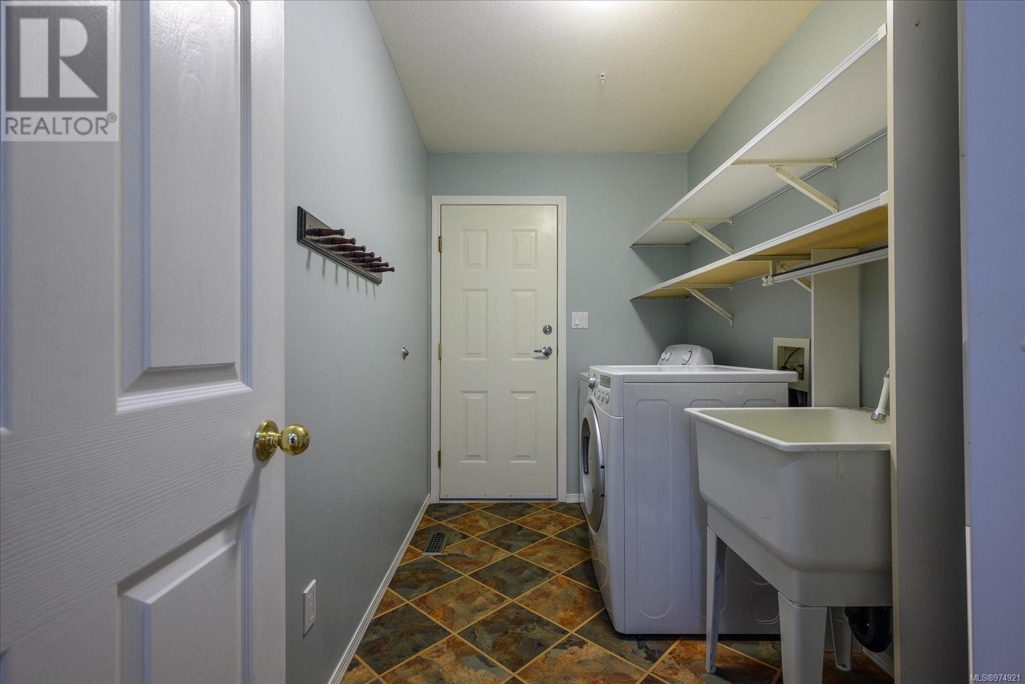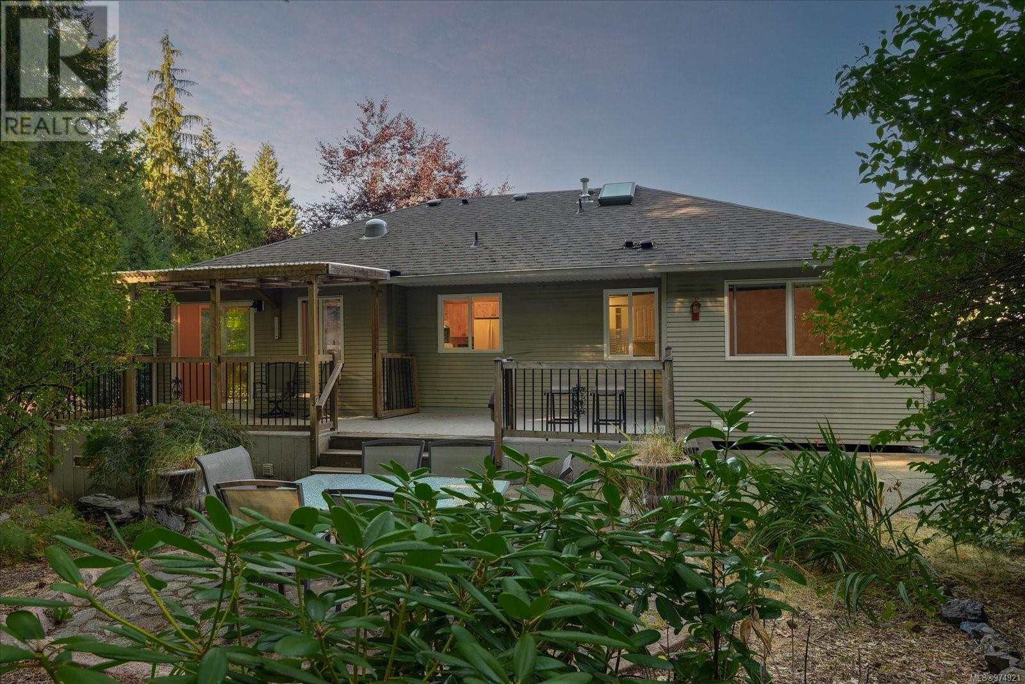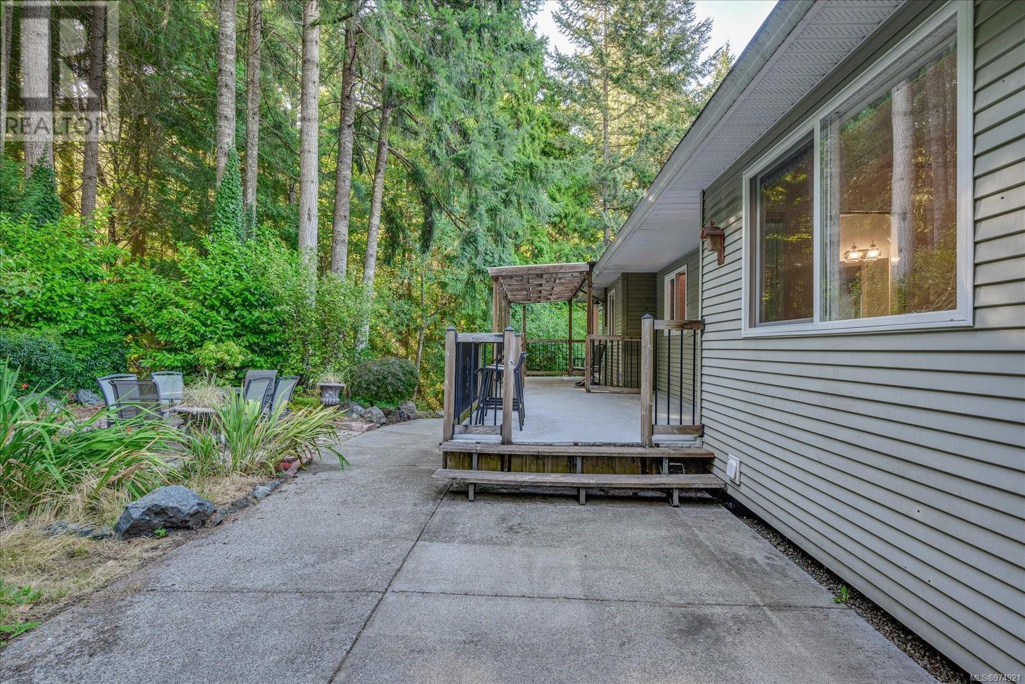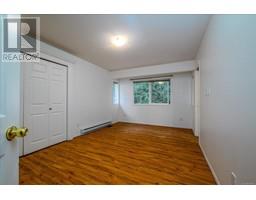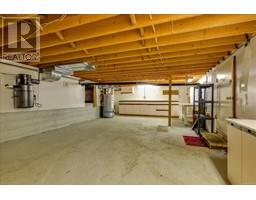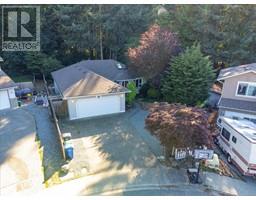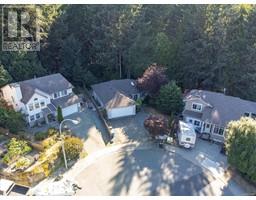3 Bedroom
2 Bathroom
2062 sqft
Westcoast
Fireplace
None
Forced Air
$769,900
Welcome to this remarkable 3-bed/2-bath rancher nestled in a serene and quiet cul-de-sac, offering the perfect retreat from the hustle and bustle of city life. Situated on a large lot of over 12,000 sq ft, this property provides ample space for outdoor activities and gardening enthusiasts. Its proximity to both elementary and high schools, as well as a 5-minute drive to Vancouver Island University, ensures a convenient and family-friendly lifestyle. Inside, you'll be captivated by the modern flooring that adds a touch of elegance to the home. The solid structure of the house offers a sense of security and durability. The attached front-drive double garage adds convenience, and there is ample parking space outside for additional vehicles. The extra 400+ sq ft of basement space is a bonus for creative individuals. Don't miss the opportunity to make this your dream home in a location that combines comfort, convenience, and a blissful sense of community. Book your viewing today! (id:46227)
Property Details
|
MLS® Number
|
974921 |
|
Property Type
|
Single Family |
|
Neigbourhood
|
South Nanaimo |
|
Features
|
Cul-de-sac, Park Setting, Private Setting, Wooded Area, Other, Pie |
|
Parking Space Total
|
4 |
|
Plan
|
Vip58547 |
|
Structure
|
Patio(s) |
Building
|
Bathroom Total
|
2 |
|
Bedrooms Total
|
3 |
|
Architectural Style
|
Westcoast |
|
Constructed Date
|
1994 |
|
Cooling Type
|
None |
|
Fireplace Present
|
Yes |
|
Fireplace Total
|
1 |
|
Heating Fuel
|
Electric, Natural Gas, Other |
|
Heating Type
|
Forced Air |
|
Size Interior
|
2062 Sqft |
|
Total Finished Area
|
1256 Sqft |
|
Type
|
House |
Land
|
Access Type
|
Road Access |
|
Acreage
|
No |
|
Size Irregular
|
12378 |
|
Size Total
|
12378 Sqft |
|
Size Total Text
|
12378 Sqft |
|
Zoning Type
|
Residential |
Rooms
| Level |
Type |
Length |
Width |
Dimensions |
|
Lower Level |
Workshop |
|
|
15'7 x 26'5 |
|
Main Level |
Entrance |
|
|
3'11 x 9'10 |
|
Main Level |
Patio |
|
|
31'11 x 8'4 |
|
Main Level |
Laundry Room |
|
|
5'11 x 10'6 |
|
Main Level |
Living Room |
|
|
10'10 x 16'2 |
|
Main Level |
Dining Room |
|
10 ft |
Measurements not available x 10 ft |
|
Main Level |
Kitchen |
|
|
14'1 x 14'11 |
|
Main Level |
Ensuite |
|
|
3-Piece |
|
Main Level |
Bathroom |
|
|
4-Piece |
|
Main Level |
Bedroom |
|
9 ft |
Measurements not available x 9 ft |
|
Main Level |
Bedroom |
|
|
10'9 x 10'1 |
|
Main Level |
Primary Bedroom |
17 ft |
|
17 ft x Measurements not available |
https://www.realtor.ca/real-estate/27365963/909-brookfield-pl-nanaimo-south-nanaimo







