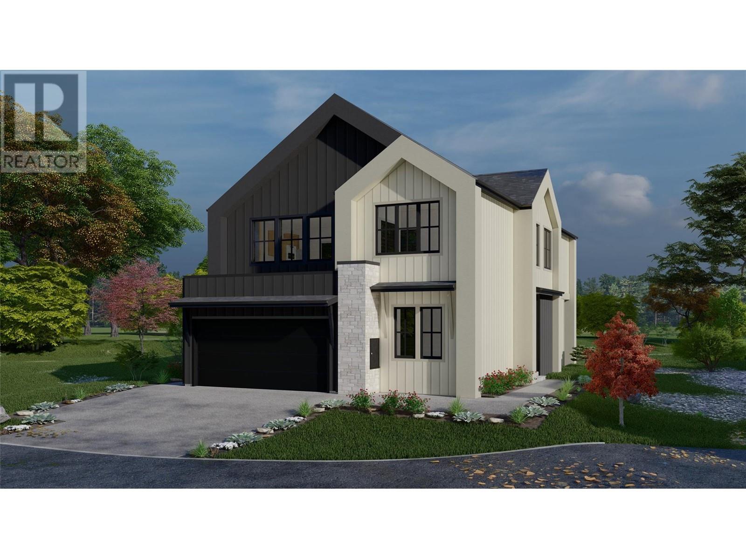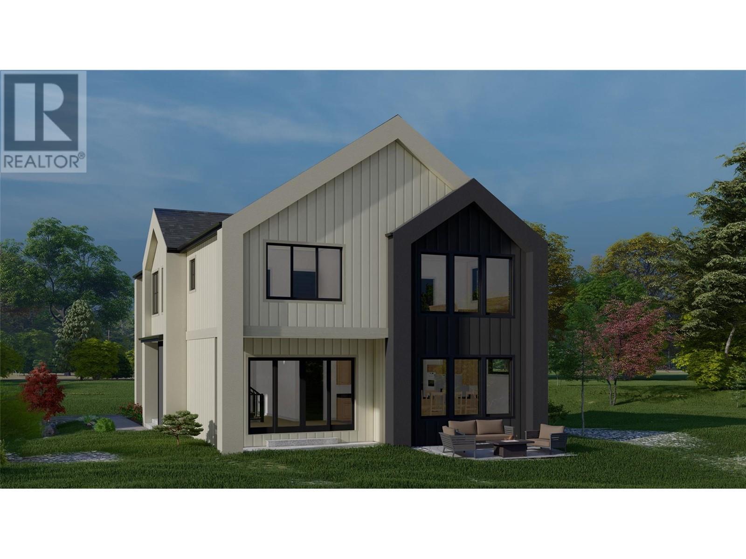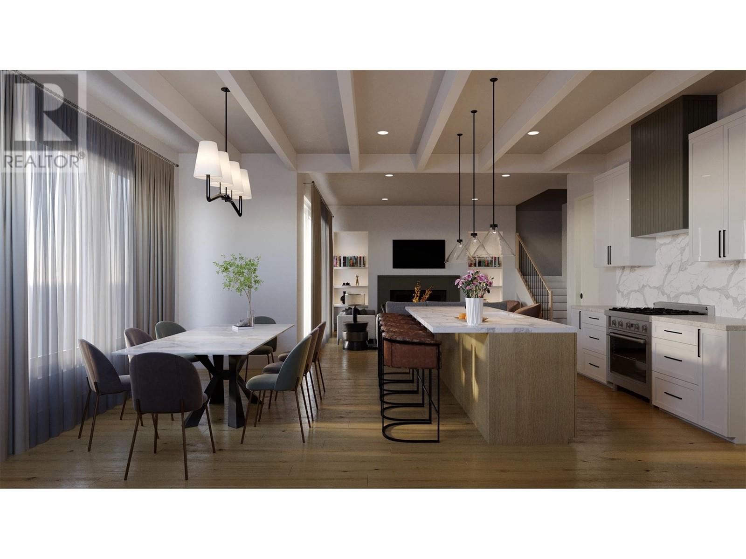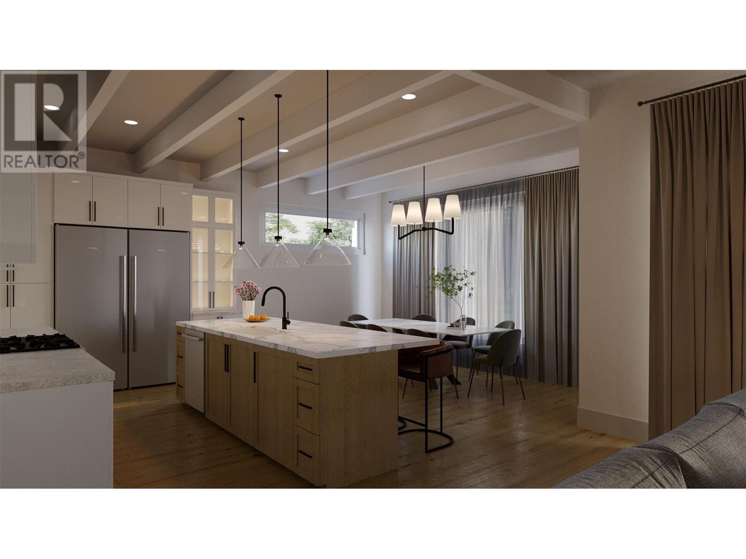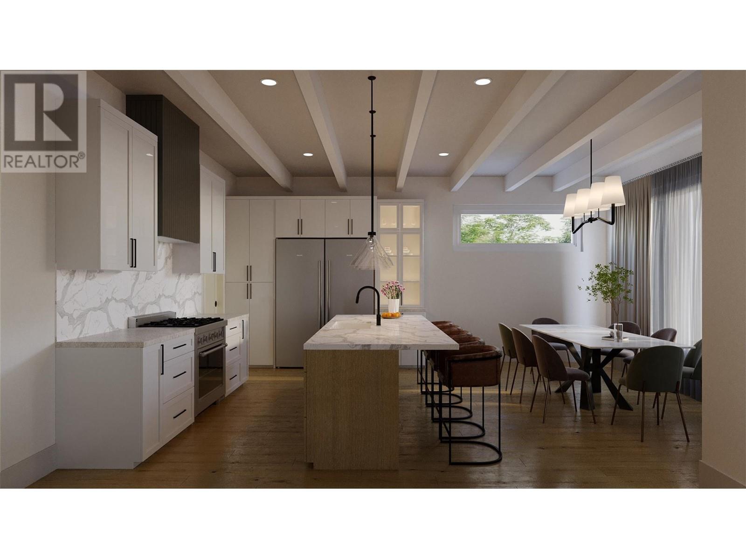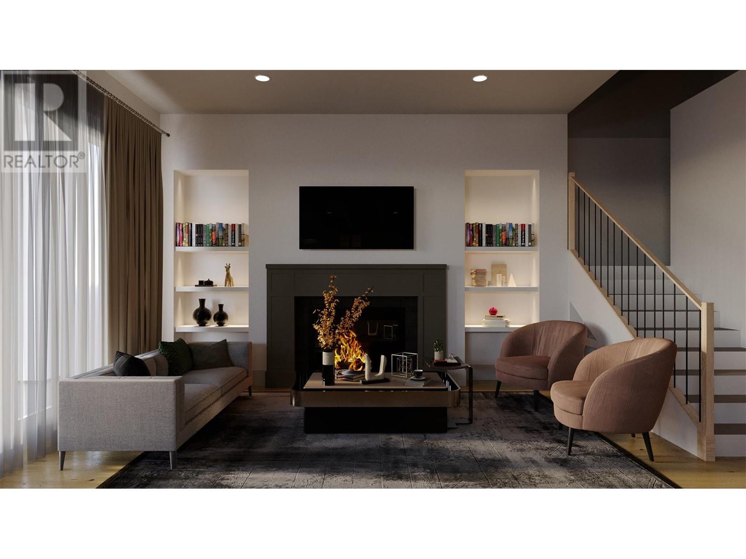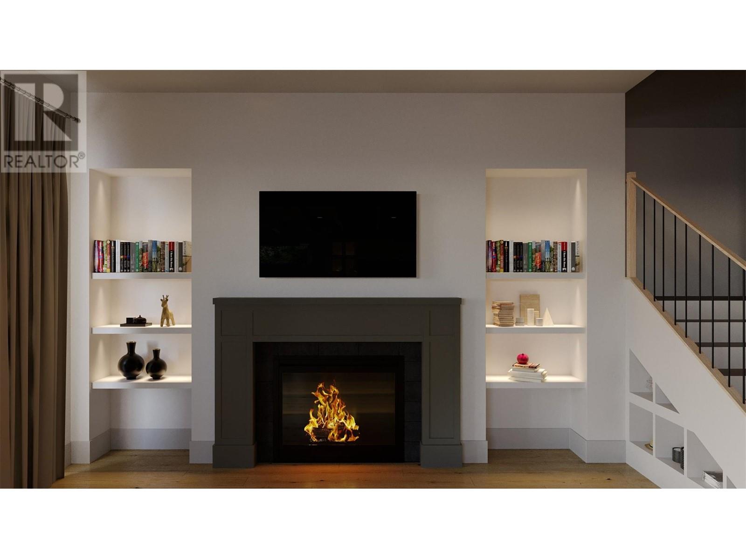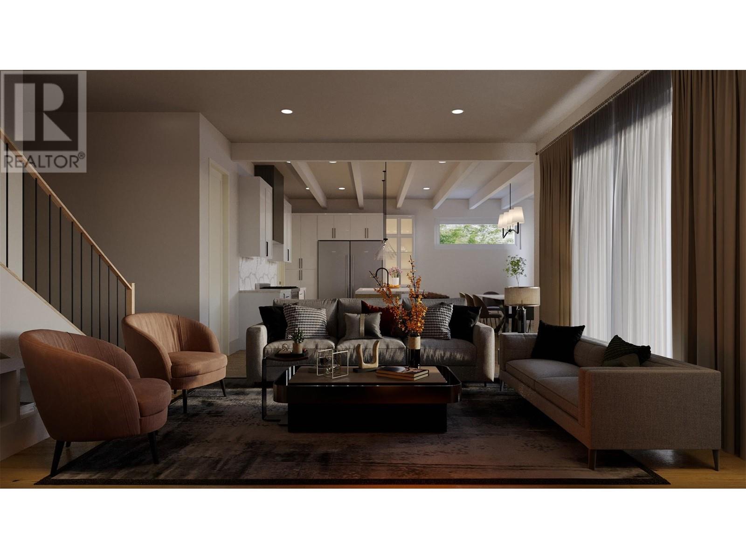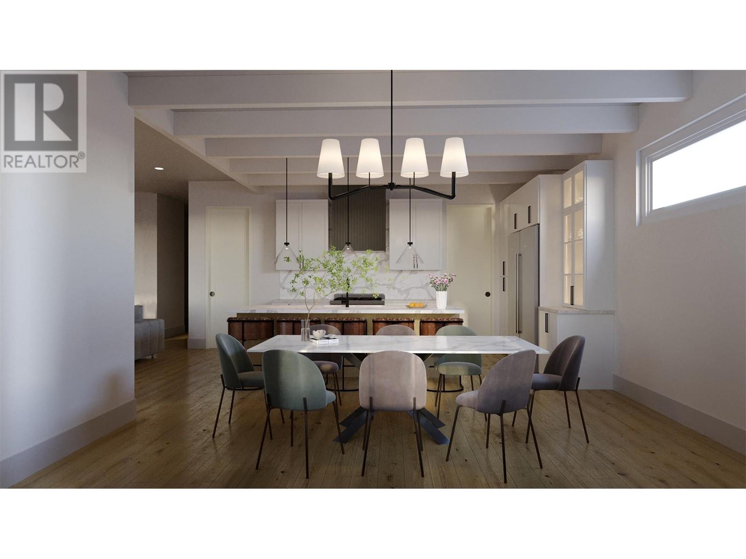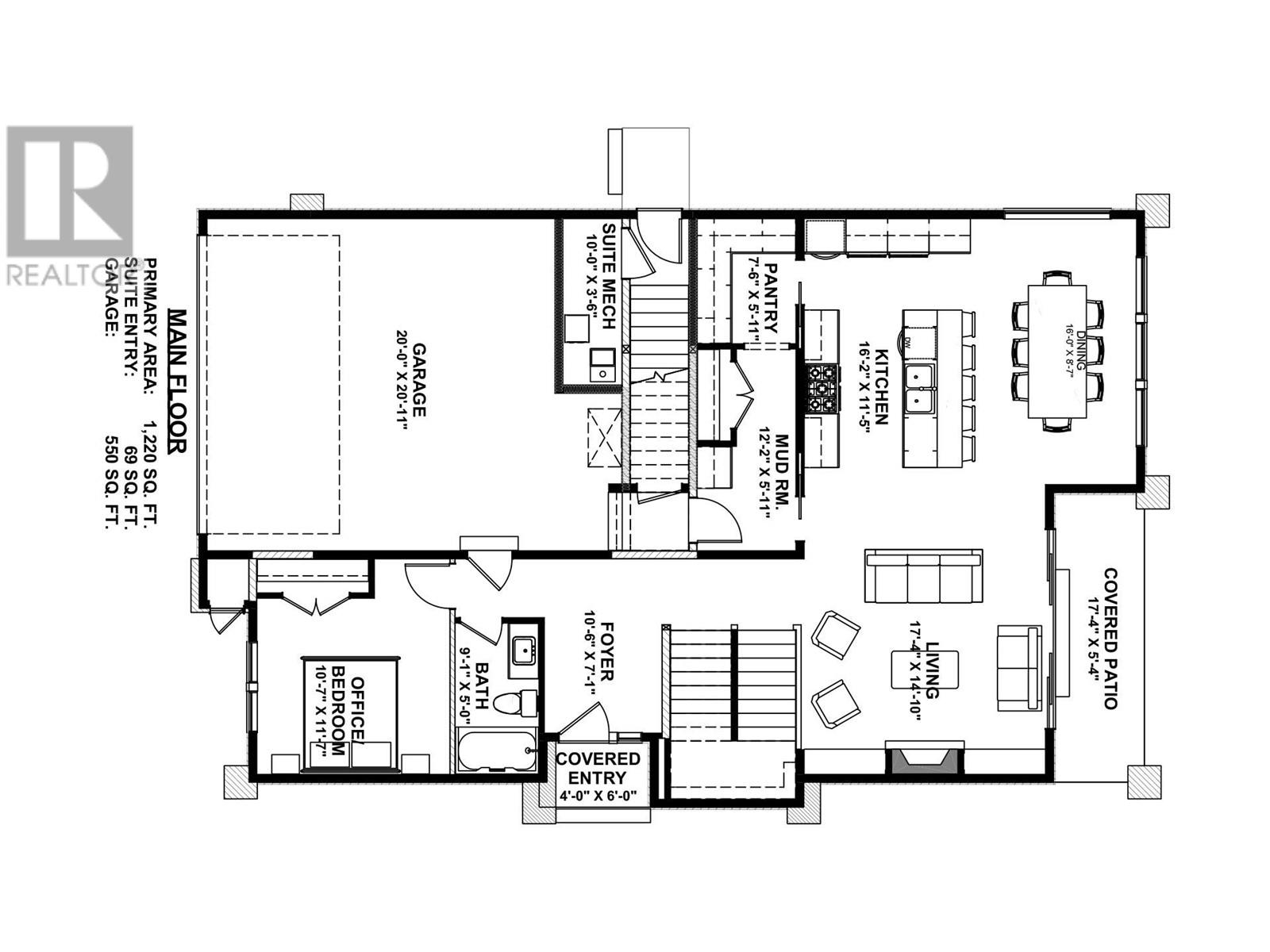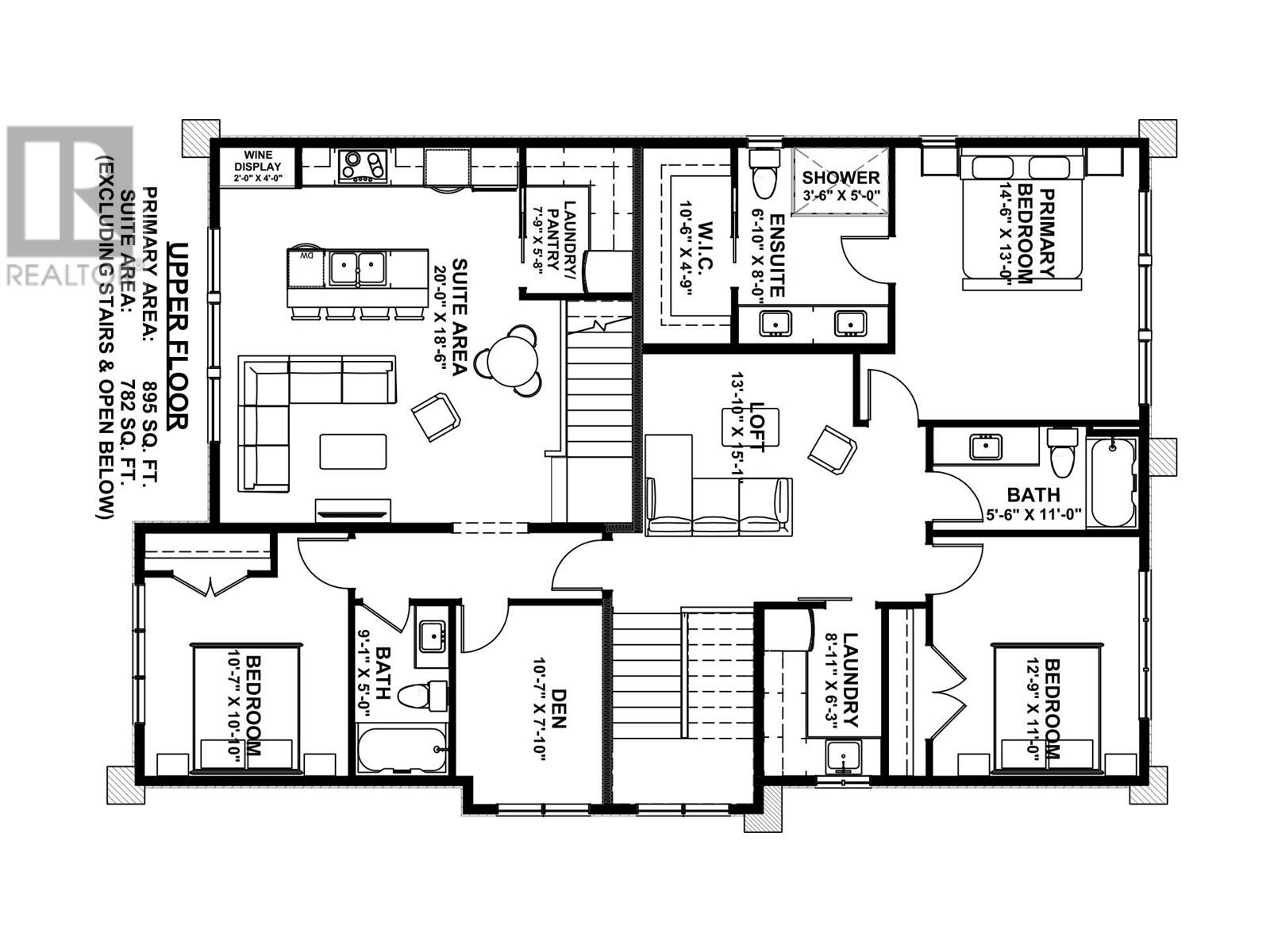4 Bedroom
4 Bathroom
2967 sqft
Central Air Conditioning
Forced Air, See Remarks
$1,580,000
WELCOME TO THE ORCHARD IN THE MISSION - A BRAND NEW DEVELOPMENT WITH ALL HIGH END BUILDERS AND PROPERTIES!!! Close to Schools, Shopping, Walking / Hiking Trails, H2O Leisure Centre and all Amenities...New Shopping Development will be ready on the corner of Gordon and Frost by mid Summer [forecast...] A Very Creative Floor Plan with a 1 [Up to 2] BR Legal Suite on the Upper Level with the Flexibility to Easily add Living Space to the Main Floor from the Upper Level. Total 4 Bedrooms and 4 Bathrooms. High End Finishes Throughout with Great Outdoor Living Space and ROOM FOR A POOL. Dog Wash, Secure Parcel Drop Box. Corner Lot - Fully Landscaped and Irrigated. Ready for Occupancy October 2024 - still time to modify some finishes!! (id:46227)
Open House
This property has open houses!
Starts at:
12:00 pm
Ends at:
2:00 pm
COME ON DOWN!!! Sawyer Pay will be Hosting!!
Property Details
|
MLS® Number
|
10307712 |
|
Property Type
|
Single Family |
|
Neigbourhood
|
Lower Mission |
|
Community Features
|
Pets Allowed, Rentals Allowed |
|
Parking Space Total
|
4 |
Building
|
Bathroom Total
|
4 |
|
Bedrooms Total
|
4 |
|
Constructed Date
|
2024 |
|
Construction Style Attachment
|
Detached |
|
Cooling Type
|
Central Air Conditioning |
|
Flooring Type
|
Mixed Flooring |
|
Heating Type
|
Forced Air, See Remarks |
|
Roof Material
|
Asphalt Shingle |
|
Roof Style
|
Unknown |
|
Stories Total
|
2 |
|
Size Interior
|
2967 Sqft |
|
Type
|
House |
|
Utility Water
|
Municipal Water |
Parking
Land
|
Acreage
|
No |
|
Sewer
|
Municipal Sewage System |
|
Size Irregular
|
0.12 |
|
Size Total
|
0.12 Ac|under 1 Acre |
|
Size Total Text
|
0.12 Ac|under 1 Acre |
|
Zoning Type
|
Unknown |
Rooms
| Level |
Type |
Length |
Width |
Dimensions |
|
Second Level |
Full Bathroom |
|
|
9' x 5' |
|
Second Level |
Den |
|
|
11' x 8' |
|
Second Level |
Bedroom |
|
|
11' x 11' |
|
Second Level |
Loft |
|
|
15' x 14' |
|
Second Level |
Laundry Room |
|
|
9' x 6' |
|
Second Level |
Bedroom |
|
|
13' x 11' |
|
Second Level |
Full Bathroom |
|
|
11' x 6' |
|
Second Level |
Other |
|
|
11' x 5' |
|
Second Level |
Full Ensuite Bathroom |
|
|
8' x 7' |
|
Second Level |
Primary Bedroom |
|
|
15' x 13' |
|
Main Level |
Other |
|
|
17' x 6' |
|
Main Level |
Other |
|
|
21' x 20' |
|
Main Level |
Bedroom |
|
|
12' x 11' |
|
Main Level |
Full Bathroom |
|
|
9' x 5' |
|
Main Level |
Mud Room |
|
|
12' x 6' |
|
Main Level |
Pantry |
|
|
8' x 6' |
|
Main Level |
Living Room |
|
|
17' x 15' |
|
Main Level |
Dining Room |
|
|
16' x 9' |
|
Main Level |
Kitchen |
|
|
16' x 12' |
|
Main Level |
Other |
|
|
11' x 7' |
|
Additional Accommodation |
Other |
|
|
20' x 19' |
Utilities
|
Cable
|
Available |
|
Electricity
|
Available |
|
Natural Gas
|
Available |
|
Telephone
|
Available |
|
Sewer
|
Available |
|
Water
|
Available |
https://www.realtor.ca/real-estate/26674465/907-bull-crescent-lot-91-kelowna-lower-mission


