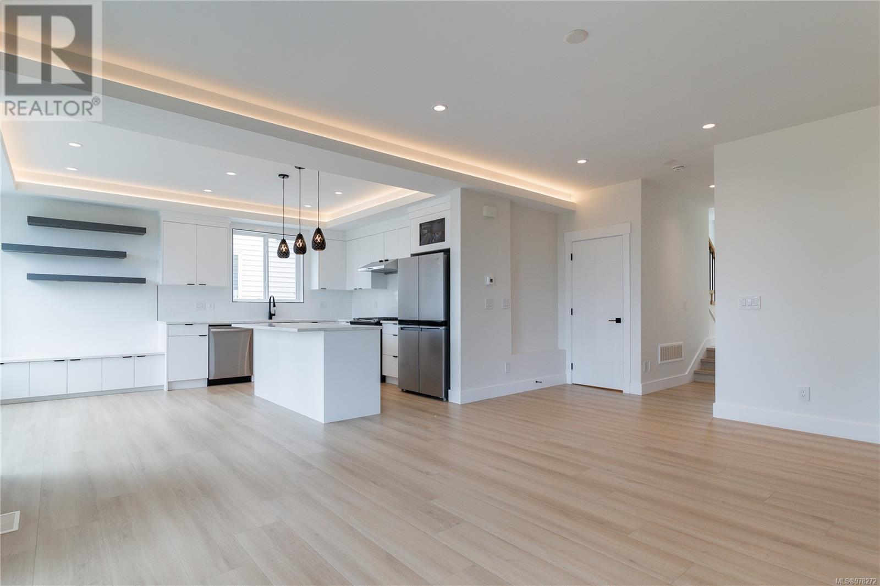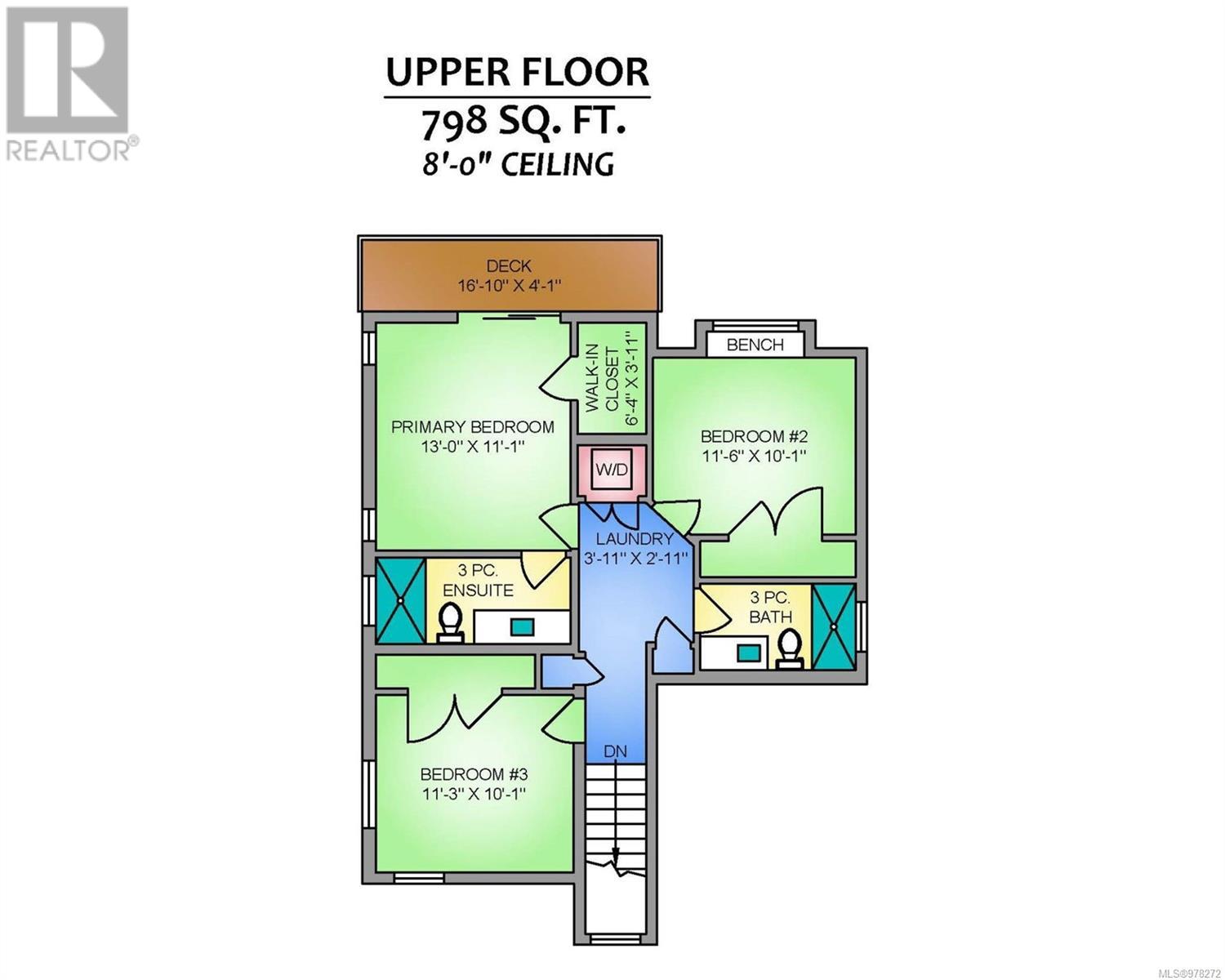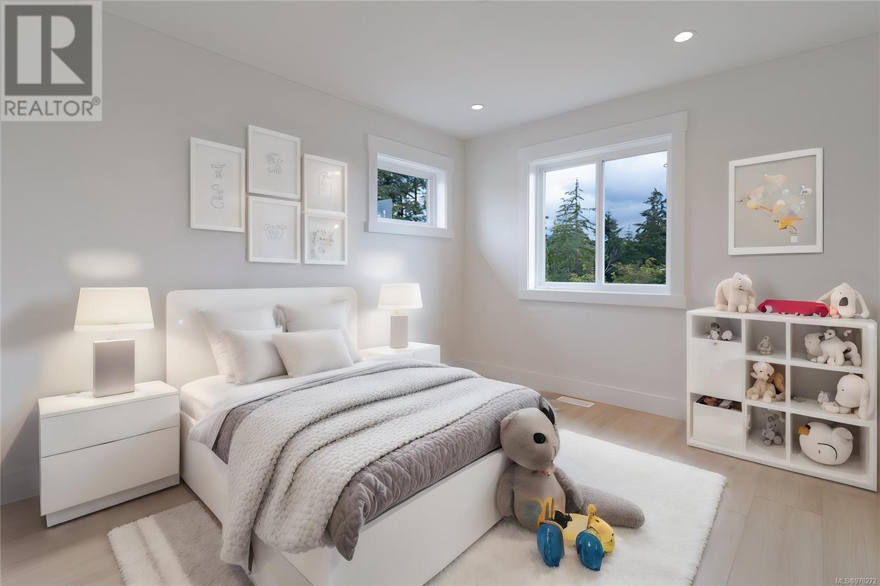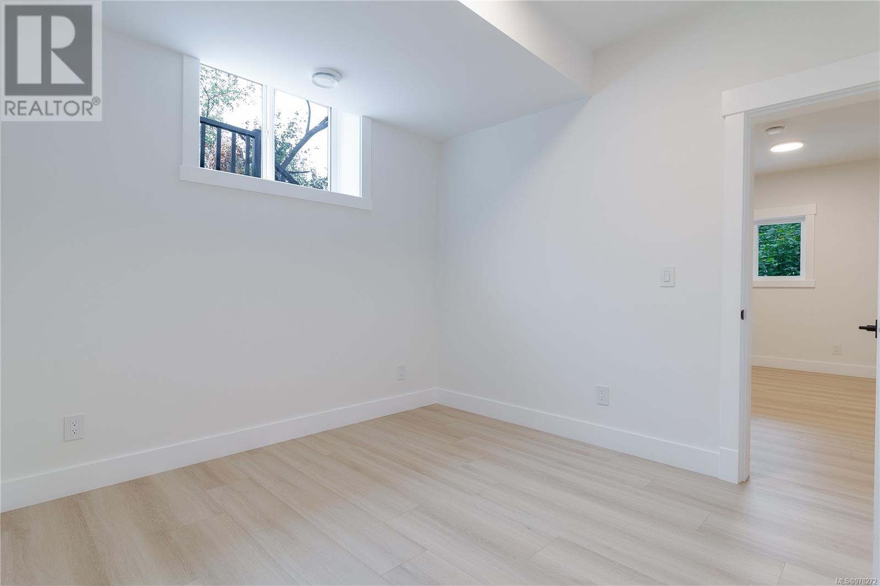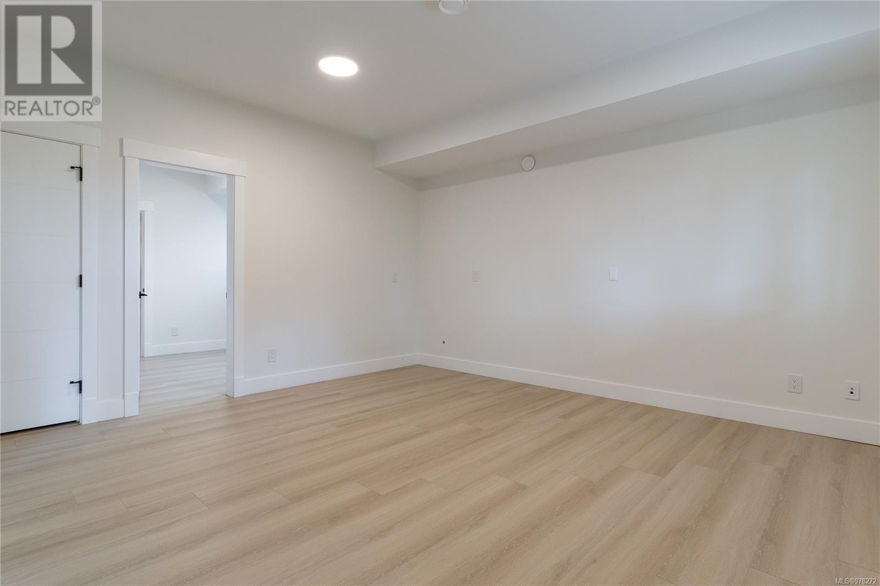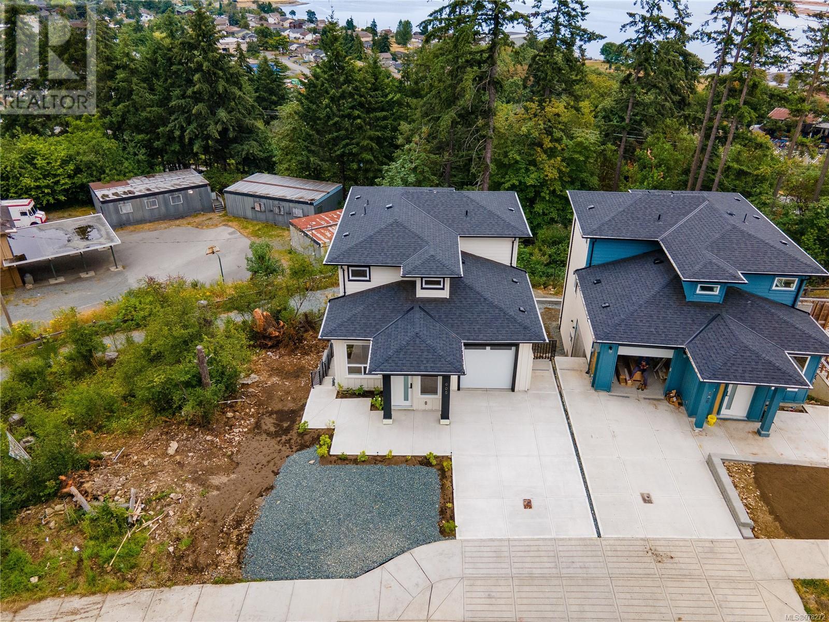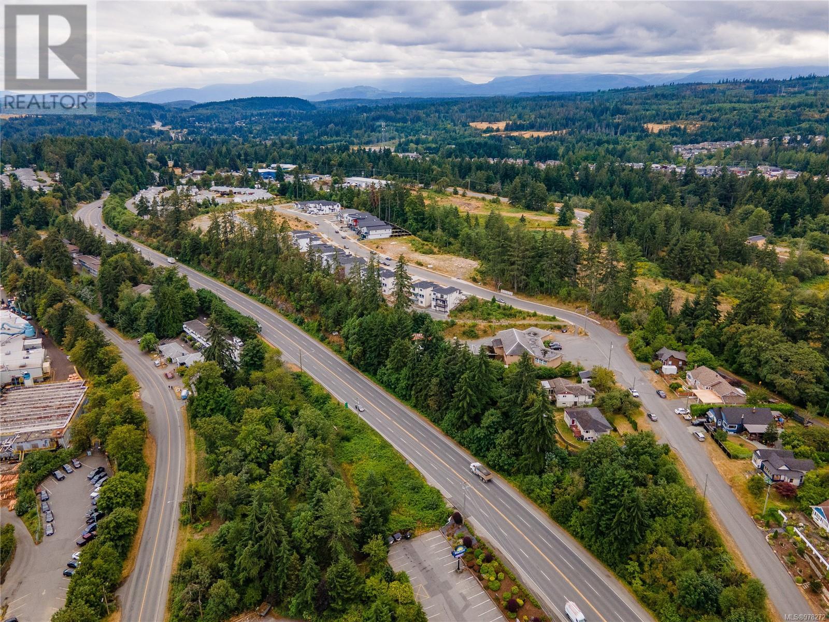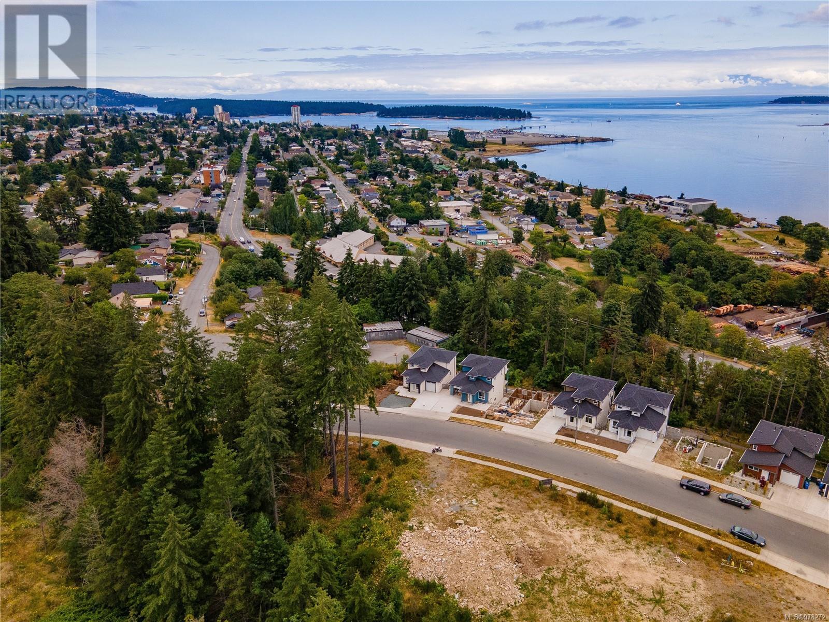5 Bedroom
5 Bathroom
2900 sqft
Fireplace
Air Conditioned, Central Air Conditioning
Heat Pump
$899,000
Welcome to this stunning brand-new, executive home near downtown Nanaimo, sure to impress. This urban oasis with luxury finishes includes a modern office, media room with wet bar & mini-fridge, & separate suite for multi-generational living or rental income. Enjoy ocean views, low-maintenance yard, & parking for multiple vehicles. The main floor features a great room concept & high-quality vinyl flooring. Upgrades include closet organizers, automatic lights, electric fireplace, built-in cabinets, floating shelves, & custom bench seating. Quartz countertops in kitchen & bathrooms, marble-like tiles, & a walk-in tiled shower offer elegance. Other added features: heat pump, separate laundry, Hardwired security cameras & New Home Warranty. With 30-year amortization available for New Construction, minimum down-payment, the new rates announcement & potential PPT exemptions, this dream home is an affordable opportunity to own a brand new, low maintenance, Ocean View property with a suite (id:46227)
Property Details
|
MLS® Number
|
978272 |
|
Property Type
|
Single Family |
|
Neigbourhood
|
South Nanaimo |
|
Features
|
Curb & Gutter, Southern Exposure, Other, Marine Oriented |
|
Parking Space Total
|
2 |
|
View Type
|
City View, Mountain View, Ocean View |
Building
|
Bathroom Total
|
5 |
|
Bedrooms Total
|
5 |
|
Constructed Date
|
2024 |
|
Cooling Type
|
Air Conditioned, Central Air Conditioning |
|
Fireplace Present
|
Yes |
|
Fireplace Total
|
1 |
|
Heating Fuel
|
Electric |
|
Heating Type
|
Heat Pump |
|
Size Interior
|
2900 Sqft |
|
Total Finished Area
|
2900 Sqft |
|
Type
|
House |
Land
|
Access Type
|
Road Access |
|
Acreage
|
No |
|
Size Irregular
|
3674 |
|
Size Total
|
3674 Sqft |
|
Size Total Text
|
3674 Sqft |
|
Zoning Type
|
Residential |
Rooms
| Level |
Type |
Length |
Width |
Dimensions |
|
Second Level |
Ensuite |
|
|
3-Piece |
|
Second Level |
Bathroom |
|
|
3-Piece |
|
Second Level |
Primary Bedroom |
13 ft |
|
13 ft x Measurements not available |
|
Second Level |
Bedroom |
|
|
11'6 x 10'1 |
|
Second Level |
Bedroom |
|
|
11'3 x 10'1 |
|
Lower Level |
Bedroom |
|
|
11'4 x 9'7 |
|
Lower Level |
Bathroom |
|
|
3-Piece |
|
Lower Level |
Bedroom |
|
|
10'10 x 9'9 |
|
Lower Level |
Bathroom |
|
|
2-Piece |
|
Lower Level |
Wine Cellar |
|
|
9'9 x 6'9 |
|
Lower Level |
Media |
19 ft |
|
19 ft x Measurements not available |
|
Main Level |
Kitchen |
|
|
11'10 x 8'9 |
|
Main Level |
Dining Room |
|
|
11'4 x 8'8 |
|
Main Level |
Living Room |
|
15 ft |
Measurements not available x 15 ft |
|
Main Level |
Bathroom |
|
|
2-Piece |
|
Main Level |
Den |
|
|
8'10 x 7'7 |
|
Main Level |
Entrance |
|
|
9'7 x 7'11 |
|
Additional Accommodation |
Kitchen |
|
|
15'3 x 14'10 |
https://www.realtor.ca/real-estate/27523139/905-harbour-view-st-nanaimo-south-nanaimo
















