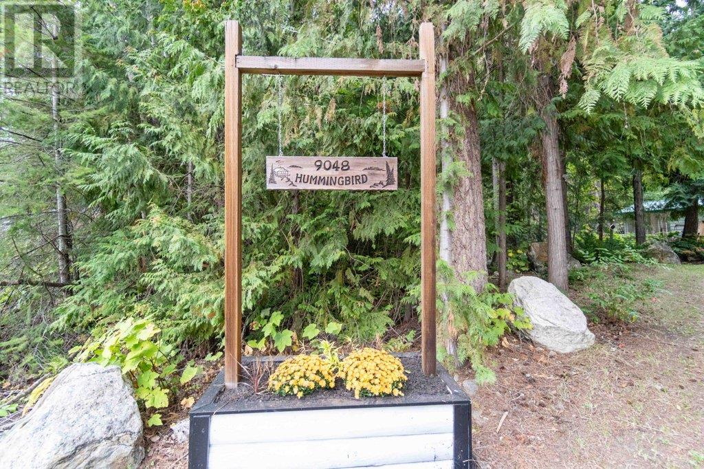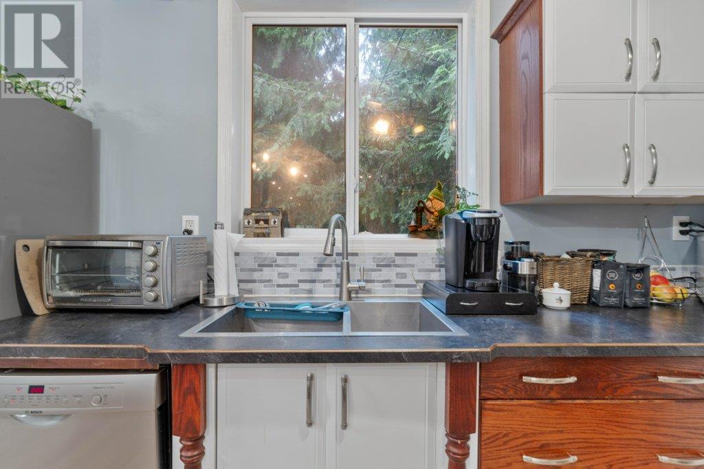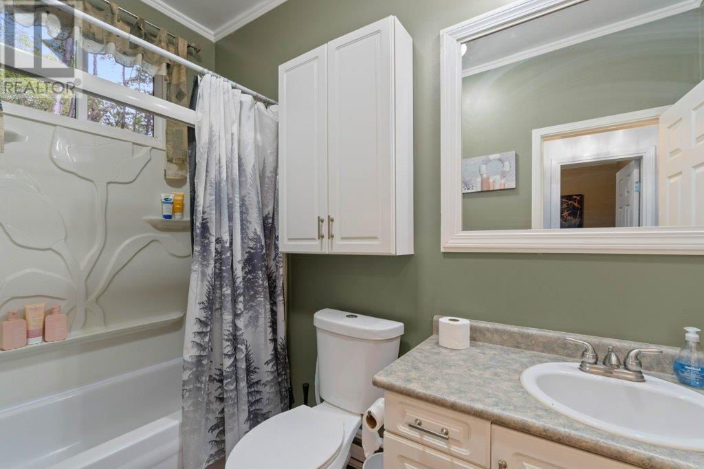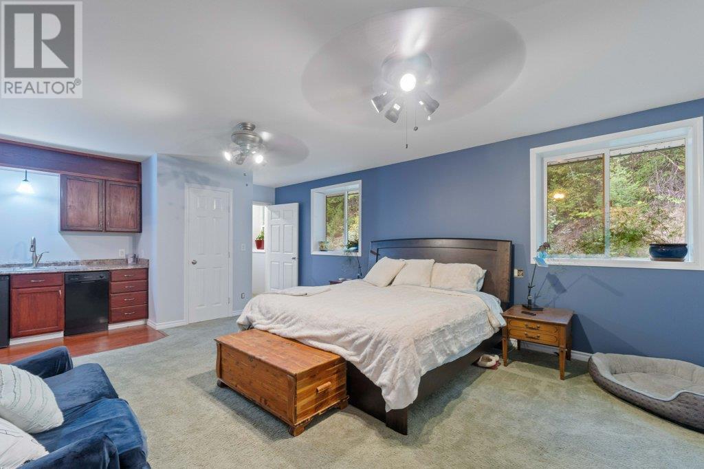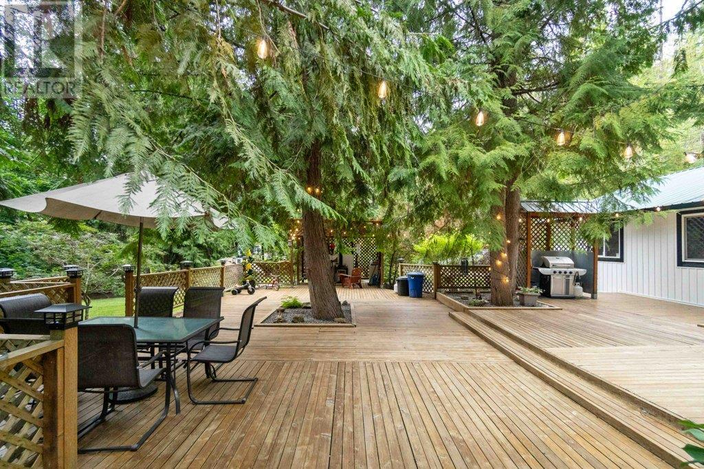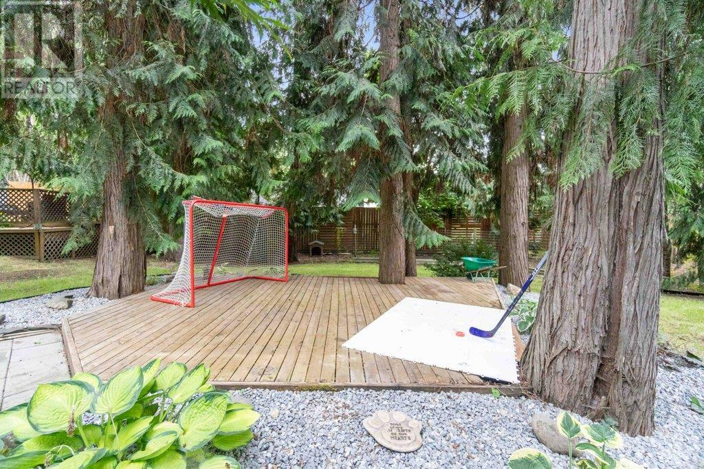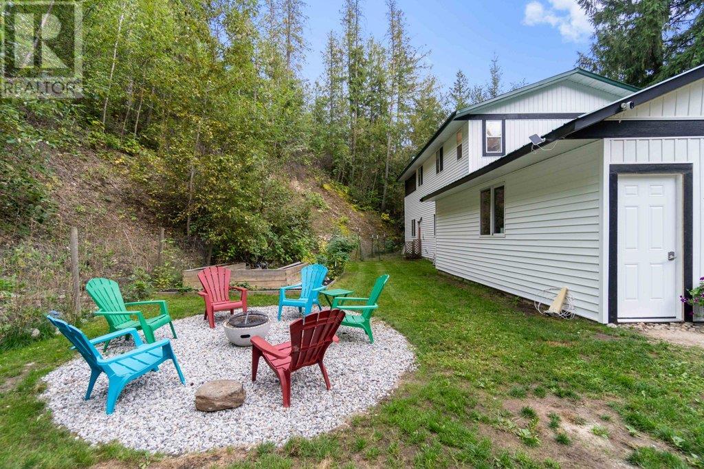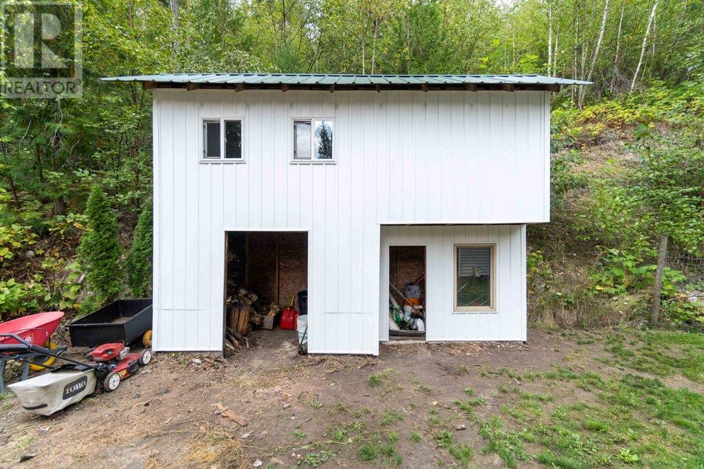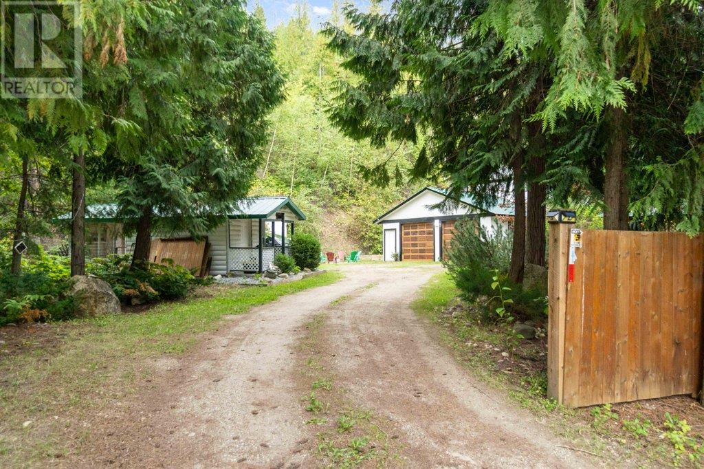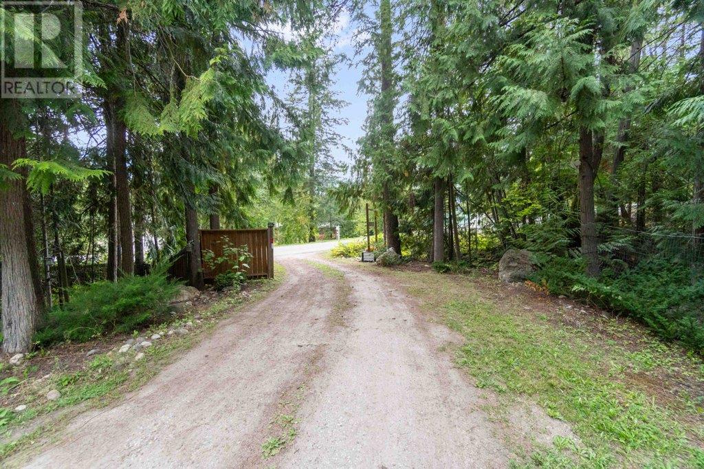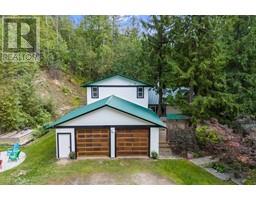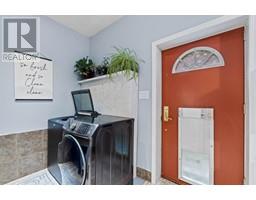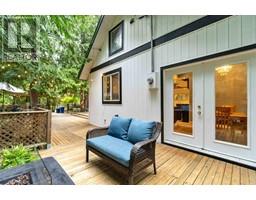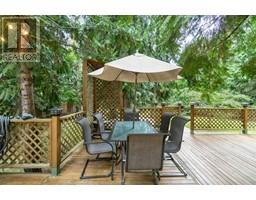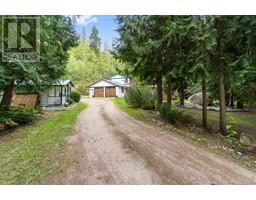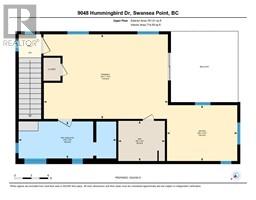3 Bedroom
3 Bathroom
2317 sqft
Fireplace
Baseboard Heaters, In Floor Heating
Other
Acreage
Landscaped, Wooded Area
$899,900
LOOKING FOR PRIVACY THAT PROVIDES ACCESS TO MARA LAKE? This 1.54 acre property with updated 3 bedroom/2.5 bath home may be the one. Unique layout. The primary bedroom features a den or sitting area along with your own personal coffee station. Lots of recent updates including paint, flooring, appliances, some bathroom fixtures and a fresh new exterior that will knock your socks off. Large attached double garage and lots of parking. The outdoor living on the expansive deck space offers several different seating areas depending on your mood. All this plus the cutest little chicken coop. 12 minutes from Sicamous. 25 minutes to Salmon Arm and 20 minutes to Enderby. (id:46227)
Property Details
|
MLS® Number
|
10323302 |
|
Property Type
|
Single Family |
|
Neigbourhood
|
Sicamous |
|
Community Features
|
Family Oriented, Rural Setting |
|
Features
|
Private Setting, Treed, Central Island |
|
Parking Space Total
|
2 |
|
View Type
|
Mountain View |
|
Water Front Type
|
Other |
Building
|
Bathroom Total
|
3 |
|
Bedrooms Total
|
3 |
|
Constructed Date
|
1993 |
|
Construction Style Attachment
|
Detached |
|
Exterior Finish
|
Metal |
|
Fireplace Present
|
Yes |
|
Fireplace Type
|
Stove |
|
Flooring Type
|
Carpeted, Tile, Vinyl |
|
Foundation Type
|
Concrete Block |
|
Half Bath Total
|
1 |
|
Heating Fuel
|
Electric, Geo Thermal |
|
Heating Type
|
Baseboard Heaters, In Floor Heating |
|
Roof Material
|
Steel |
|
Roof Style
|
Unknown |
|
Stories Total
|
2 |
|
Size Interior
|
2317 Sqft |
|
Type
|
House |
|
Utility Water
|
Well |
Parking
|
See Remarks
|
|
|
Attached Garage
|
2 |
Land
|
Access Type
|
Easy Access, Highway Access |
|
Acreage
|
Yes |
|
Fence Type
|
Fence |
|
Landscape Features
|
Landscaped, Wooded Area |
|
Sewer
|
Septic Tank |
|
Size Irregular
|
1.54 |
|
Size Total
|
1.54 Ac|1 - 5 Acres |
|
Size Total Text
|
1.54 Ac|1 - 5 Acres |
|
Zoning Type
|
Unknown |
Rooms
| Level |
Type |
Length |
Width |
Dimensions |
|
Second Level |
Other |
|
|
7'2'' x 8'3'' |
|
Second Level |
Primary Bedroom |
|
|
15'1'' x 22'1'' |
|
Second Level |
Office |
|
|
9'11'' x 12'6'' |
|
Second Level |
5pc Bathroom |
|
|
6'7'' x 17'5'' |
|
Main Level |
Other |
|
|
27'6'' x 23'10'' |
|
Main Level |
Living Room |
|
|
19'9'' x 13'5'' |
|
Main Level |
Laundry Room |
|
|
7'5'' x 7'4'' |
|
Main Level |
Kitchen |
|
|
11'8'' x 13'4'' |
|
Main Level |
Foyer |
|
|
8'8'' x 15'1'' |
|
Main Level |
Family Room |
|
|
15'1'' x 16'6'' |
|
Main Level |
Dining Room |
|
|
11'8'' x 9'11'' |
|
Main Level |
Bedroom |
|
|
10'5'' x 9'6'' |
|
Main Level |
Bedroom |
|
|
12'11'' x 13'0'' |
|
Main Level |
4pc Bathroom |
|
|
4'11'' x 9'6'' |
|
Main Level |
2pc Bathroom |
|
|
7'2'' x 3'9'' |
https://www.realtor.ca/real-estate/27395751/9048-hummingbird-drive-swansea-point-sicamous










