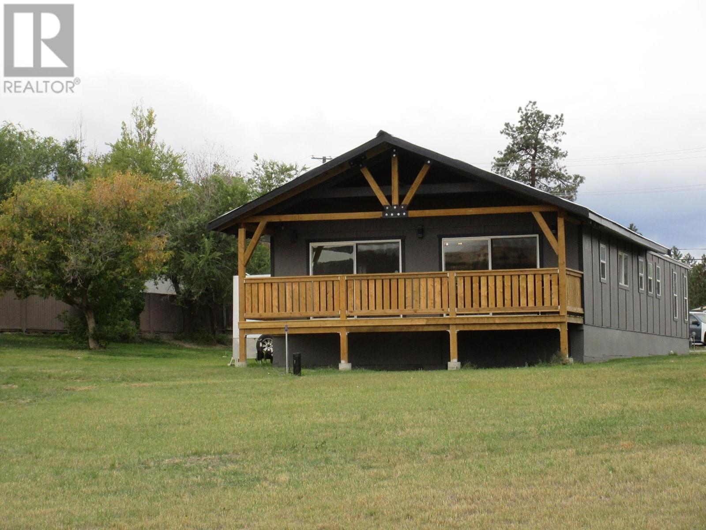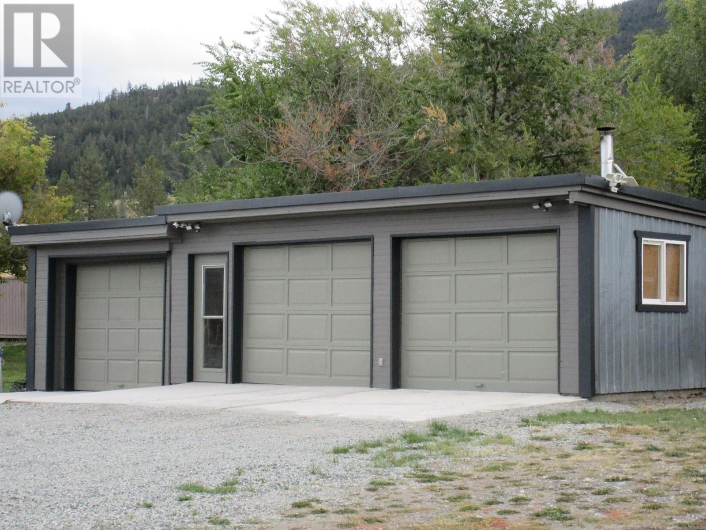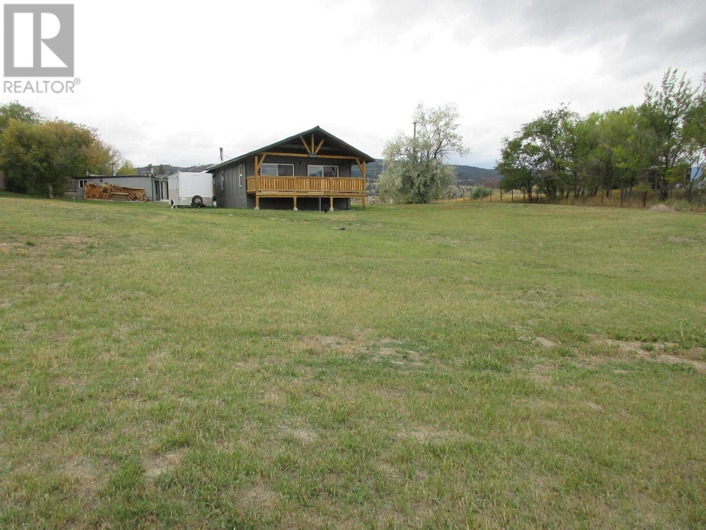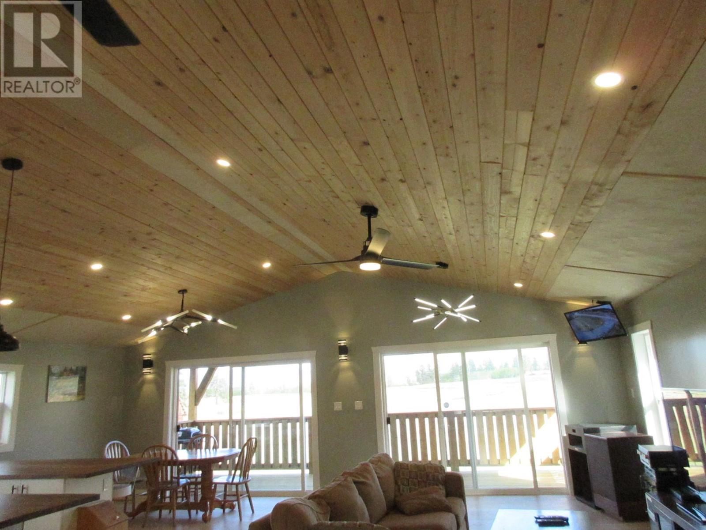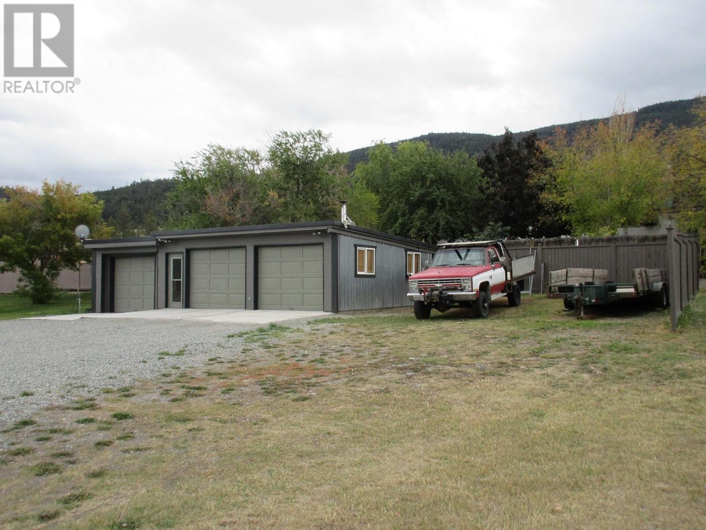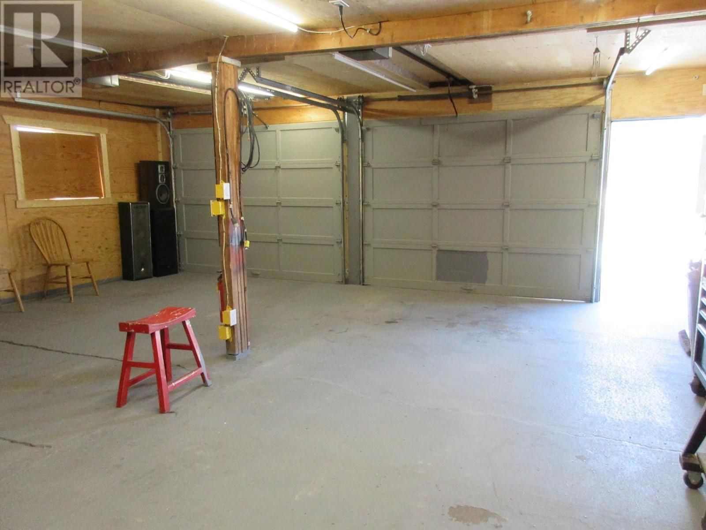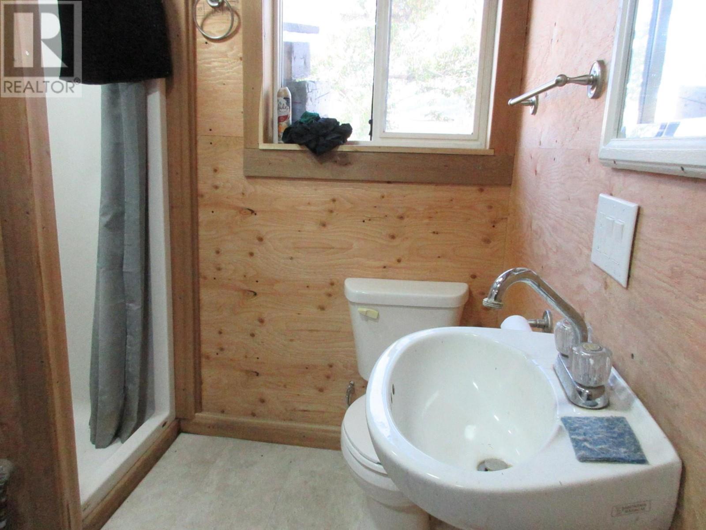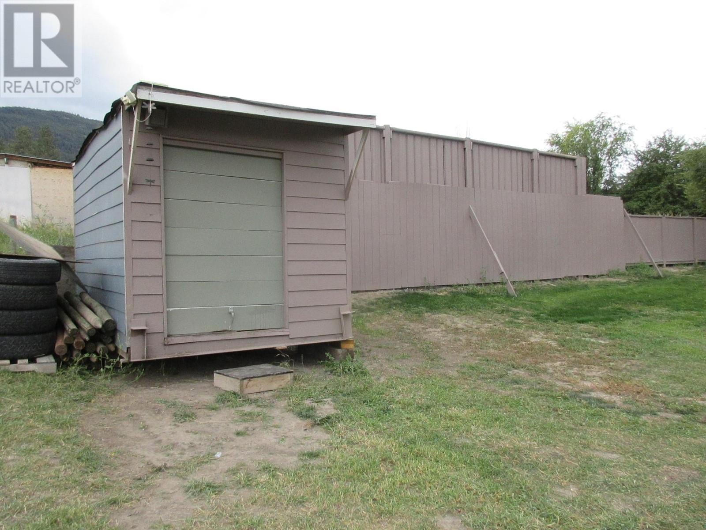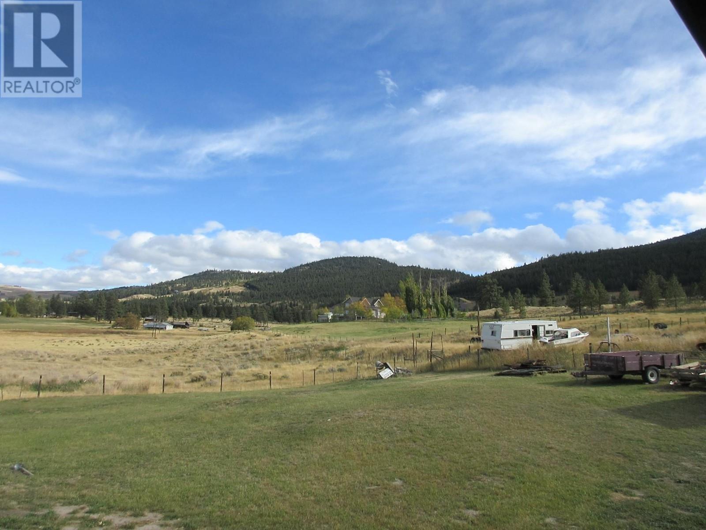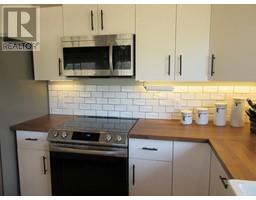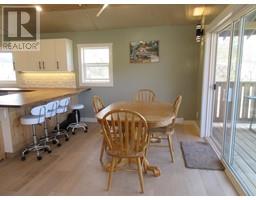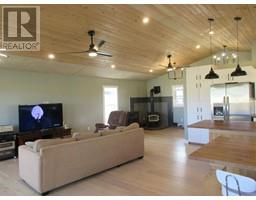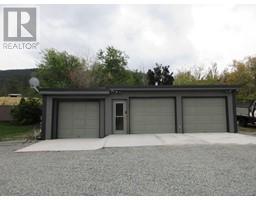2 Bedroom
1 Bathroom
1195 sqft
Ranch
Fireplace
Baseboard Heaters
Acreage
$689,000
Looking for country living, just mins from downtown Merritt, look no further! Rare 1.06-acre piece of land comes complete w/ 1195 sq. ft renovated home & 36 X 24 detached 3 bay garage/shop w/ bathroom w/ shower, propane fireplace, washer & dryer hookups, & level 2 electric car charge station. The home features 2 bedrooms, primary w/ walk-in closet & large closet in 2nd bedroom, 4-piece bathroom, large open design kitchen, dining & living areas w/ vaulted ceilings, and a free standing wood stove to keep you cozy in the winter. There is a nice deck off the living area to enjoy your amazing mountain & panoramic views. Additional features of the property include: property is fenced, RV Hook-up at side of shop, water hydrants on property for irrigation, remote gate control, security camera on property, 200 amp electrical panel in garage/shop & 125 amp electrical panel in the home, & a small storage shed. Call today for a viewing of all this property offers. Measurements are approx. (id:46227)
Property Details
|
MLS® Number
|
181275 |
|
Property Type
|
Single Family |
|
Neigbourhood
|
Merritt |
|
Community Name
|
Merritt |
|
Parking Space Total
|
3 |
Building
|
Bathroom Total
|
1 |
|
Bedrooms Total
|
2 |
|
Appliances
|
Range, Refrigerator, Dishwasher, Microwave, Washer & Dryer |
|
Architectural Style
|
Ranch |
|
Basement Type
|
Crawl Space |
|
Constructed Date
|
1971 |
|
Exterior Finish
|
Composite Siding |
|
Fireplace Fuel
|
Wood |
|
Fireplace Present
|
Yes |
|
Fireplace Type
|
Conventional |
|
Flooring Type
|
Mixed Flooring |
|
Heating Type
|
Baseboard Heaters |
|
Roof Material
|
Steel |
|
Roof Style
|
Unknown |
|
Size Interior
|
1195 Sqft |
|
Type
|
Manufactured Home |
|
Utility Water
|
Well |
Parking
Land
|
Access Type
|
Easy Access, Highway Access |
|
Acreage
|
Yes |
|
Current Use
|
Mobile Home |
|
Size Irregular
|
1.06 |
|
Size Total
|
1.06 Ac|1 - 5 Acres |
|
Size Total Text
|
1.06 Ac|1 - 5 Acres |
|
Zoning Type
|
Unknown |
Rooms
| Level |
Type |
Length |
Width |
Dimensions |
|
Main Level |
Bedroom |
|
|
10'8'' x 12'9'' |
|
Main Level |
Bedroom |
|
|
7'5'' x 8'10'' |
|
Main Level |
Full Bathroom |
|
|
Measurements not available |
|
Main Level |
Kitchen |
|
|
14'11'' x 14'0'' |
|
Main Level |
Laundry Room |
|
|
3'0'' x 6'0'' |
|
Main Level |
Living Room |
|
|
22'0'' x 11'11'' |
|
Main Level |
Dining Room |
|
|
8'3'' x 11'10'' |
https://www.realtor.ca/real-estate/27507492/904-coldwater-road-merritt-merritt


