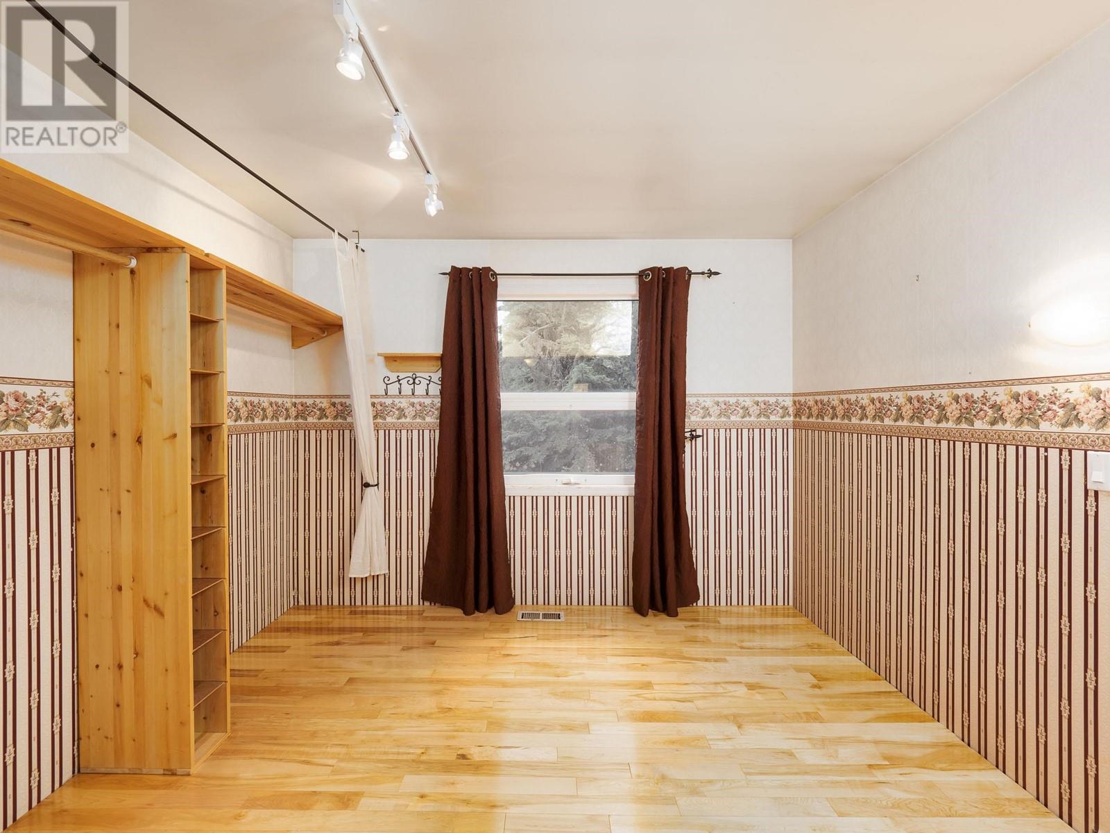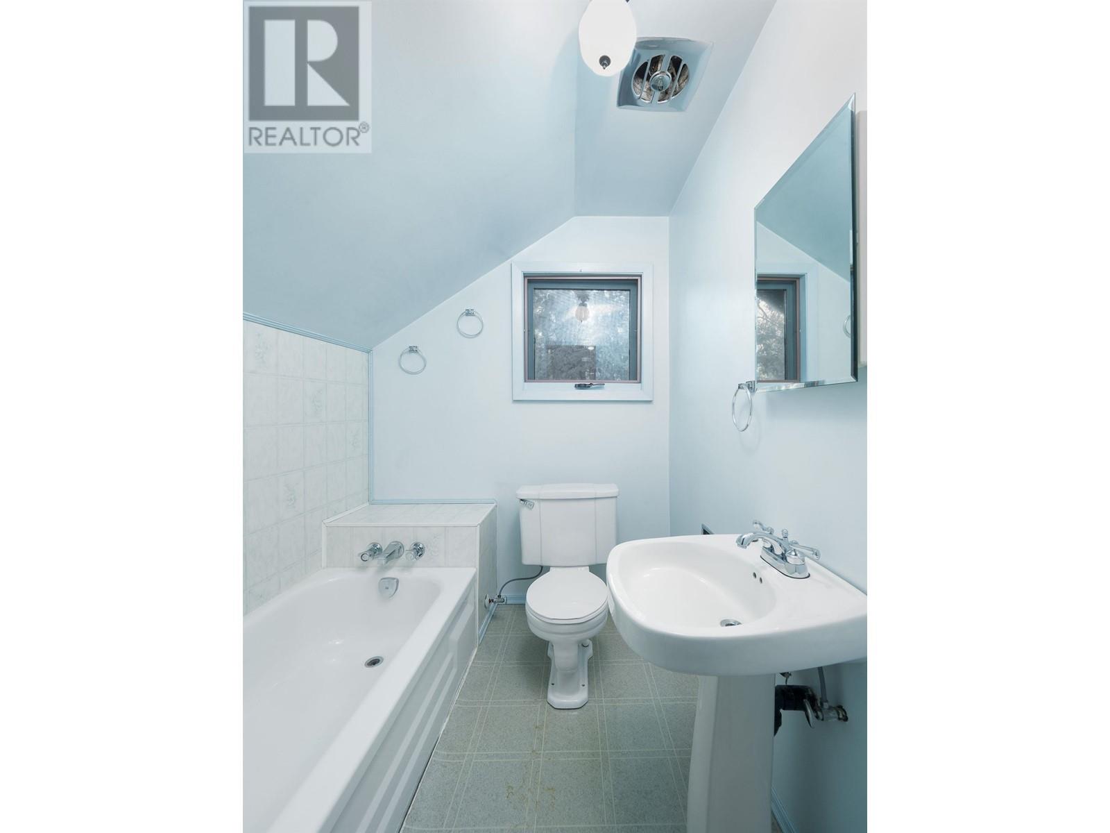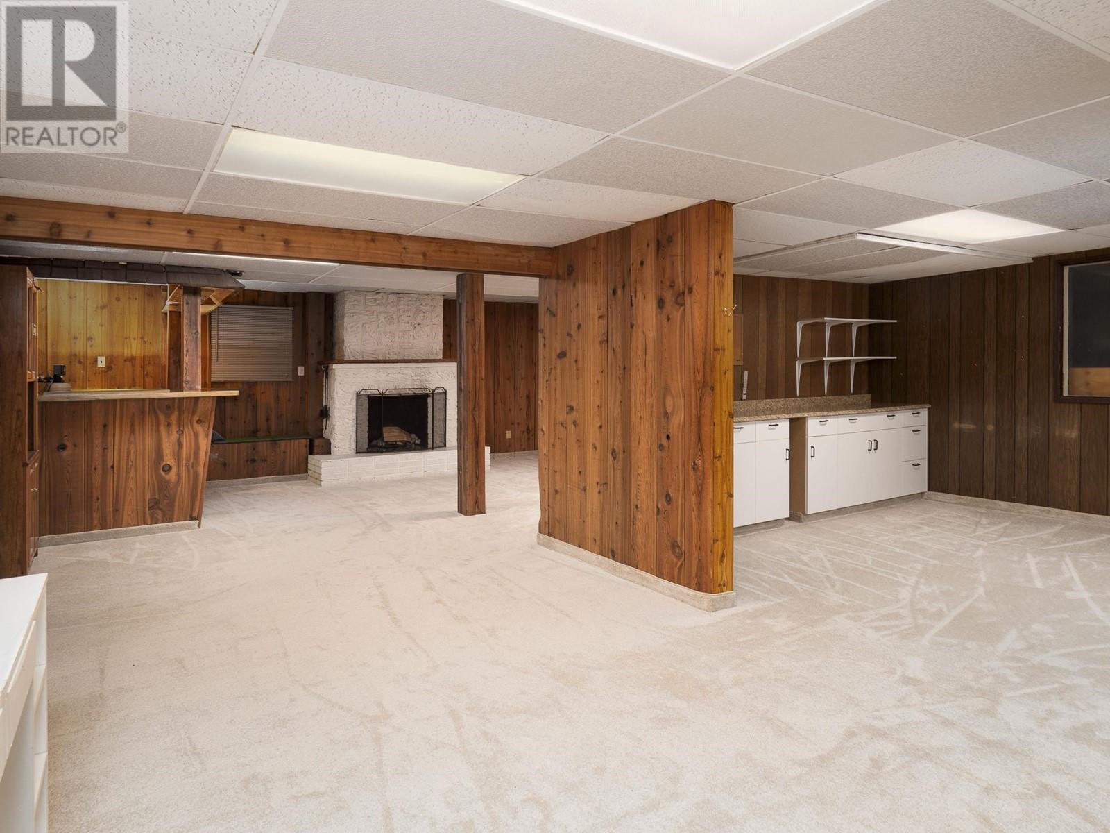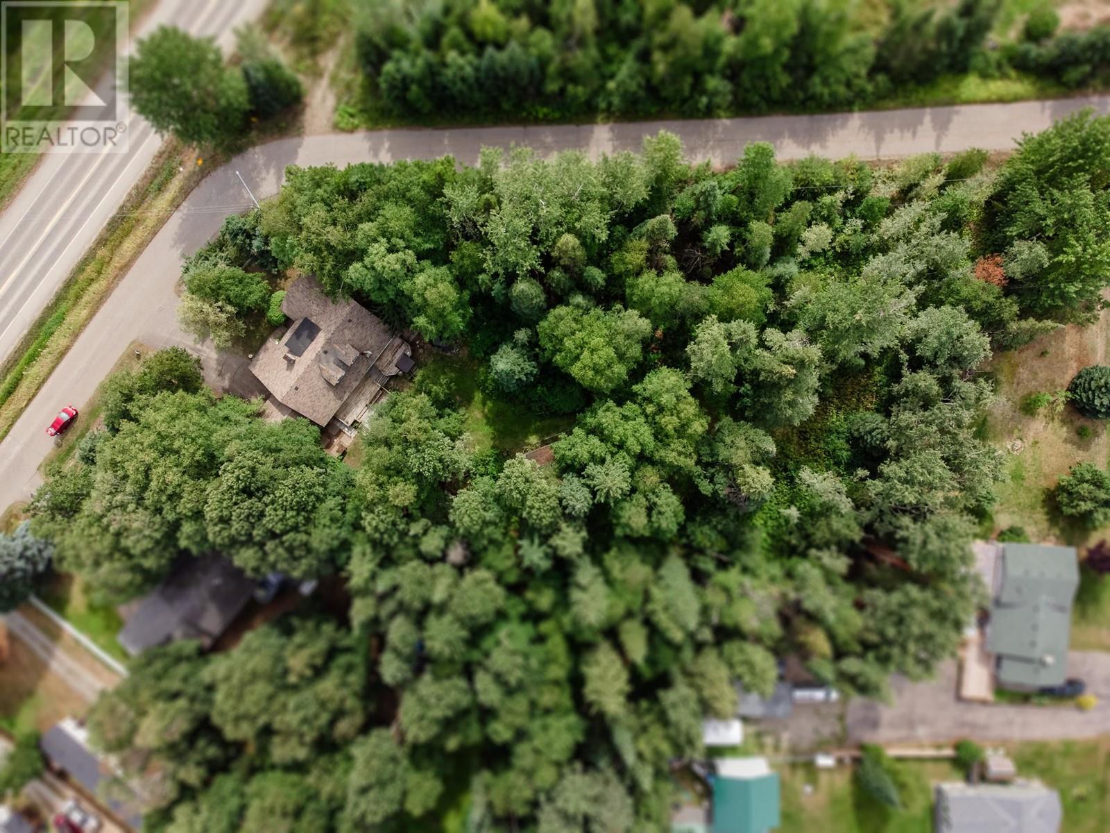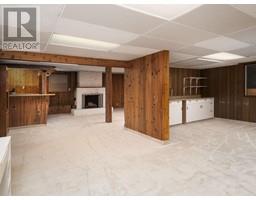6 Bedroom
4 Bathroom
4598 sqft
Forced Air
Acreage
$599,900
This unique home is anything but cookie cutter and has space galore for your large family! Sitting on 1.39 acres within city limits (5 minutes from the Hart shopping mall) is a 6-bed (could be more), 4-bath home with double garage and multiple bonus areas like a library, hobby room, dressing room, sitting area, and huge rec rooms. The kitchen has ample space for shared cooking, and the living room with its gorgeous hardwood floors can accommodate large gatherings. Get close to nature in your private, lushly treed backyard, and watch the Northern Lights from your hot tub! Lot offers development potential, and some recent updates will get you started on your way to making this home your own. Professionally cleaned top to bottom and move-in ready. (id:46227)
Property Details
|
MLS® Number
|
R2907758 |
|
Property Type
|
Single Family |
Building
|
Bathroom Total
|
4 |
|
Bedrooms Total
|
6 |
|
Basement Development
|
Finished |
|
Basement Type
|
Full (finished) |
|
Constructed Date
|
1961 |
|
Construction Style Attachment
|
Detached |
|
Foundation Type
|
Concrete Block, Concrete Perimeter |
|
Heating Fuel
|
Natural Gas |
|
Heating Type
|
Forced Air |
|
Roof Material
|
Asphalt Shingle |
|
Roof Style
|
Conventional |
|
Stories Total
|
3 |
|
Size Interior
|
4598 Sqft |
|
Type
|
House |
|
Utility Water
|
Municipal Water |
Parking
Land
|
Acreage
|
Yes |
|
Size Irregular
|
1.39 |
|
Size Total
|
1.39 Ac |
|
Size Total Text
|
1.39 Ac |
Rooms
| Level |
Type |
Length |
Width |
Dimensions |
|
Above |
Bedroom 2 |
9 ft ,1 in |
10 ft ,8 in |
9 ft ,1 in x 10 ft ,8 in |
|
Above |
Bedroom 3 |
10 ft ,7 in |
12 ft ,1 in |
10 ft ,7 in x 12 ft ,1 in |
|
Above |
Bedroom 4 |
10 ft |
10 ft ,6 in |
10 ft x 10 ft ,6 in |
|
Above |
Bedroom 5 |
10 ft |
10 ft ,8 in |
10 ft x 10 ft ,8 in |
|
Above |
Flex Space |
9 ft ,1 in |
13 ft ,1 in |
9 ft ,1 in x 13 ft ,1 in |
|
Above |
Storage |
5 ft ,3 in |
10 ft ,4 in |
5 ft ,3 in x 10 ft ,4 in |
|
Basement |
Recreational, Games Room |
16 ft |
25 ft ,7 in |
16 ft x 25 ft ,7 in |
|
Basement |
Family Room |
15 ft ,8 in |
23 ft ,9 in |
15 ft ,8 in x 23 ft ,9 in |
|
Basement |
Bedroom 6 |
10 ft ,7 in |
11 ft ,6 in |
10 ft ,7 in x 11 ft ,6 in |
|
Basement |
Utility Room |
10 ft ,1 in |
16 ft ,6 in |
10 ft ,1 in x 16 ft ,6 in |
|
Main Level |
Foyer |
4 ft ,3 in |
5 ft ,9 in |
4 ft ,3 in x 5 ft ,9 in |
|
Main Level |
Living Room |
16 ft ,8 in |
20 ft ,6 in |
16 ft ,8 in x 20 ft ,6 in |
|
Main Level |
Kitchen |
12 ft ,2 in |
16 ft |
12 ft ,2 in x 16 ft |
|
Main Level |
Dining Room |
10 ft ,1 in |
12 ft ,1 in |
10 ft ,1 in x 12 ft ,1 in |
|
Main Level |
Primary Bedroom |
12 ft ,1 in |
13 ft ,3 in |
12 ft ,1 in x 13 ft ,3 in |
|
Main Level |
Library |
12 ft |
12 ft ,1 in |
12 ft x 12 ft ,1 in |
|
Main Level |
Laundry Room |
7 ft ,4 in |
10 ft ,7 in |
7 ft ,4 in x 10 ft ,7 in |
|
Main Level |
Hobby Room |
12 ft ,9 in |
16 ft |
12 ft ,9 in x 16 ft |
|
Main Level |
Sauna |
4 ft ,6 in |
8 ft ,7 in |
4 ft ,6 in x 8 ft ,7 in |
https://www.realtor.ca/real-estate/27198136/9033-nielson-road-prince-george









