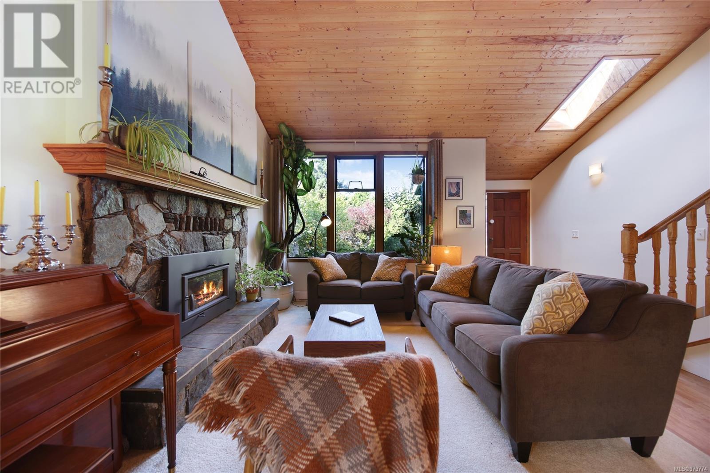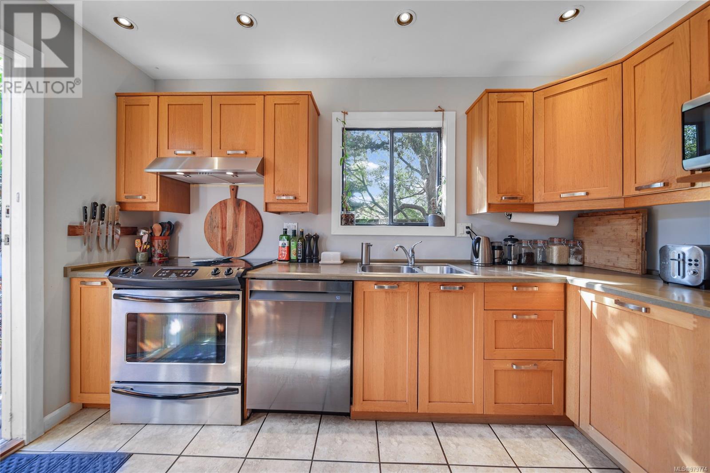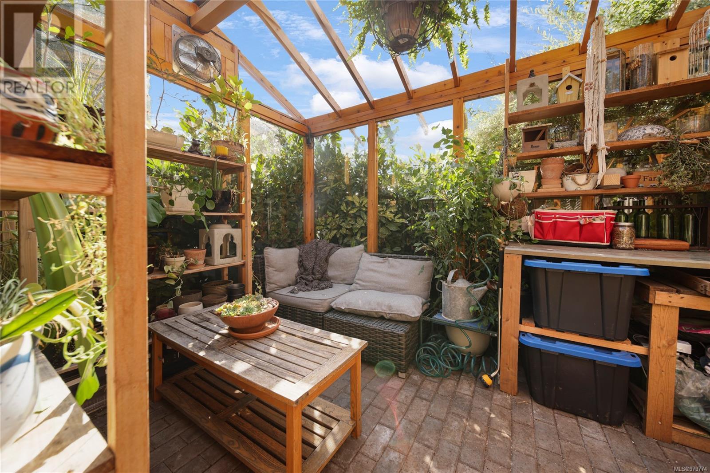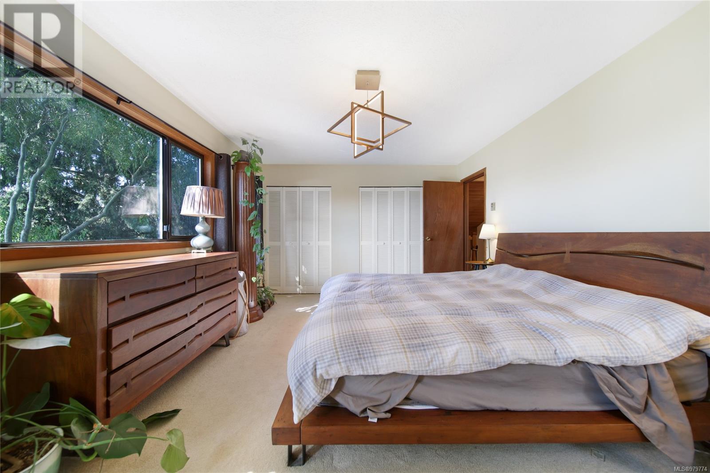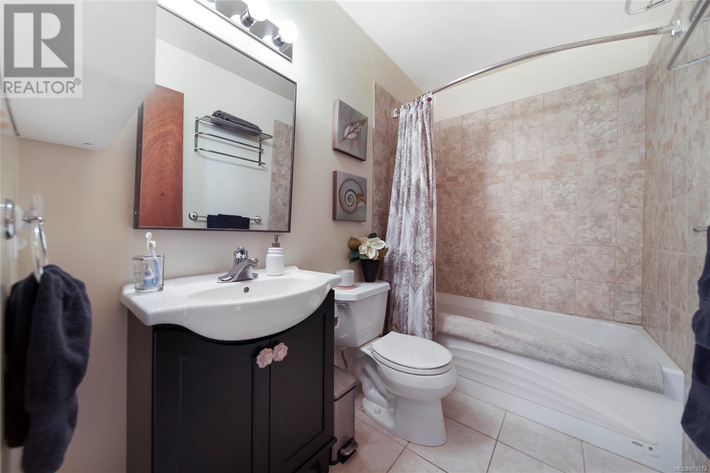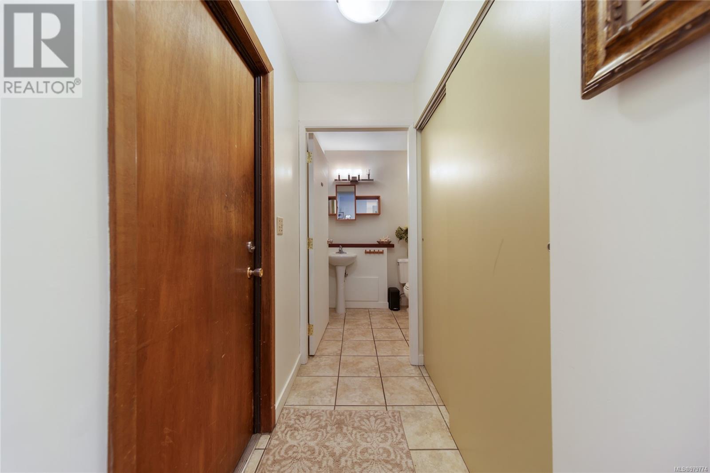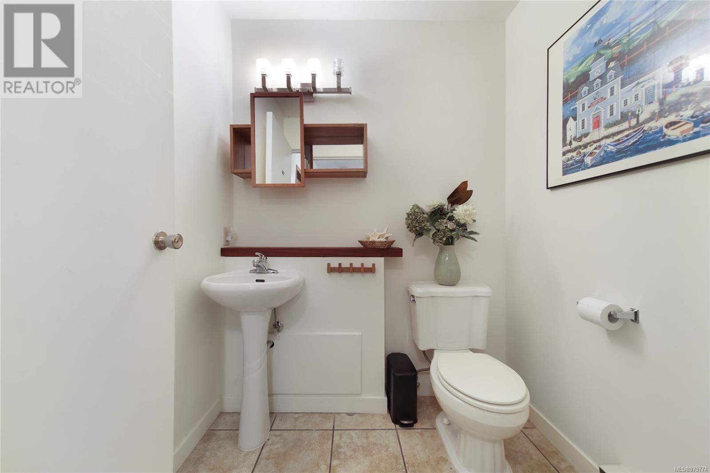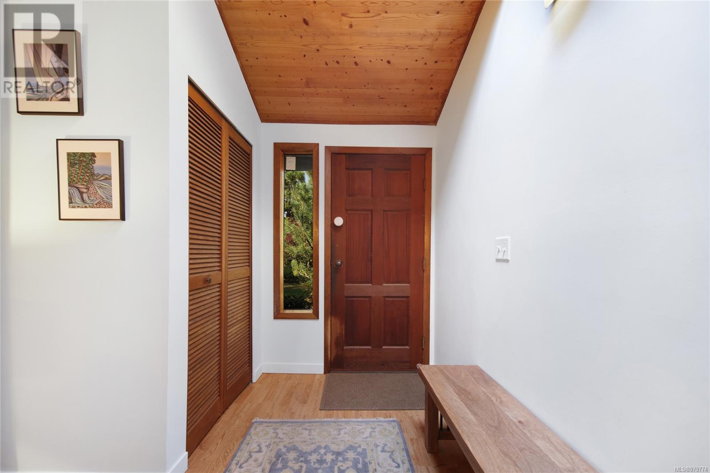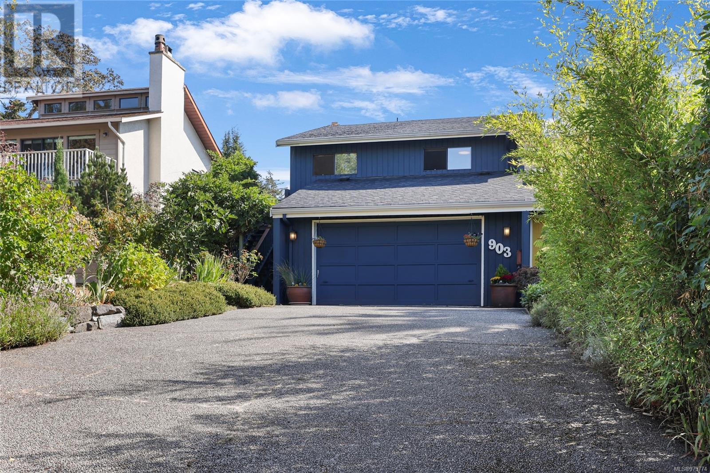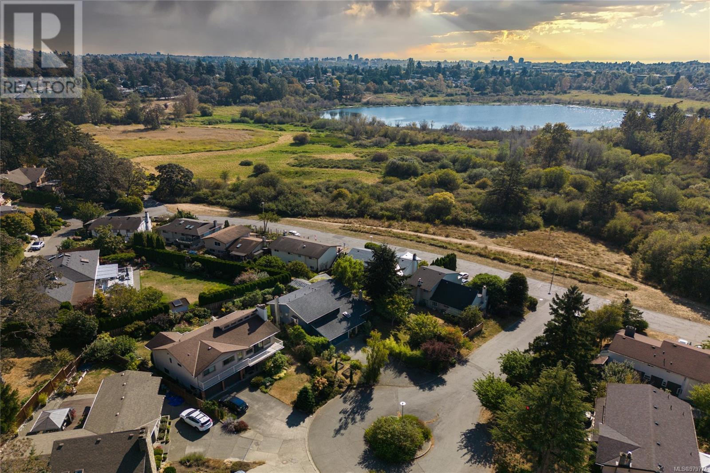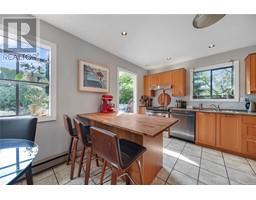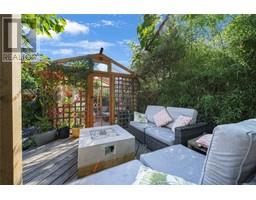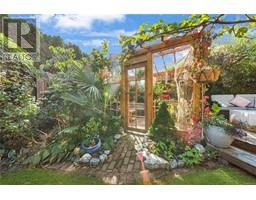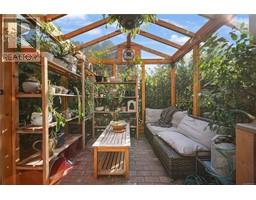903 Graythorpe Pl Saanich, British Columbia V8X 4K5
$1,250,000
Wonderful updated family home on a safe & quiet cul-de-sac in Saanich East. It is an excellent location surrounded by nature but less than 15 minutes to downtown. This large, sunny property features ample front & back yard space with room to run & play. Offering beautiful landscaping complete with vegetable gardens, fruit trees, custom rock work & water features, a large deck & incredible cedar/glass greenhouse with seating. This custom West Coast 4 bed, 4-bath home boasts 2100sqft of thoughtfully designed floor plans that harmoniously blend an airy, bright & warm atmosphere from the large windows, 15ft vaulted cedar ceiling & wood-burning fireplaces encased in stone, wood & brick. Includes a self-contained 1-bed suite perfect for hosting guests or mortgage helper. The suite is easily reintegrated into the main house, converting it to a 5 bed/4 bath home! As you step out your front door, you'll find yourself on KMs of nature trails & boardwalks through Swan Lake & Christmas Hill. (id:46227)
Open House
This property has open houses!
1:00 pm
Ends at:3:00 pm
Hosted by Haylie Leote
Property Details
| MLS® Number | 979774 |
| Property Type | Single Family |
| Neigbourhood | Swan Lake |
| Features | Cul-de-sac |
| Parking Space Total | 4 |
| Plan | Vip32032 |
| Structure | Greenhouse, Patio(s) |
Building
| Bathroom Total | 4 |
| Bedrooms Total | 4 |
| Constructed Date | 1980 |
| Cooling Type | None |
| Fireplace Present | Yes |
| Fireplace Total | 2 |
| Heating Fuel | Electric |
| Heating Type | Baseboard Heaters |
| Size Interior | 2181 Sqft |
| Total Finished Area | 2181 Sqft |
| Type | House |
Land
| Acreage | No |
| Size Irregular | 7141 |
| Size Total | 7141 Sqft |
| Size Total Text | 7141 Sqft |
| Zoning Type | Residential |
Rooms
| Level | Type | Length | Width | Dimensions |
|---|---|---|---|---|
| Second Level | Bedroom | 12 ft | 11 ft | 12 ft x 11 ft |
| Second Level | Bedroom | 14 ft | 10 ft | 14 ft x 10 ft |
| Second Level | Bathroom | 4-Piece | ||
| Second Level | Ensuite | 3-Piece | ||
| Second Level | Primary Bedroom | 18 ft | 12 ft | 18 ft x 12 ft |
| Main Level | Bathroom | 2-Piece | ||
| Main Level | Laundry Room | 10 ft | 6 ft | 10 ft x 6 ft |
| Main Level | Living Room | 22 ft | 12 ft | 22 ft x 12 ft |
| Main Level | Eating Area | 12 ft | 8 ft | 12 ft x 8 ft |
| Main Level | Patio | 14 ft | 13 ft | 14 ft x 13 ft |
| Main Level | Kitchen | 12 ft | 8 ft | 12 ft x 8 ft |
| Main Level | Dining Room | 11 ft | 10 ft | 11 ft x 10 ft |
| Main Level | Family Room | 13 ft | 11 ft | 13 ft x 11 ft |
| Main Level | Entrance | 9 ft | 5 ft | 9 ft x 5 ft |
| Additional Accommodation | Kitchen | 11 ft | 9 ft | 11 ft x 9 ft |
| Additional Accommodation | Bedroom | 10 ft | 10 ft | 10 ft x 10 ft |
| Additional Accommodation | Bathroom | X | ||
| Additional Accommodation | Living Room | 11 ft | 9 ft | 11 ft x 9 ft |
https://www.realtor.ca/real-estate/27597065/903-graythorpe-pl-saanich-swan-lake




