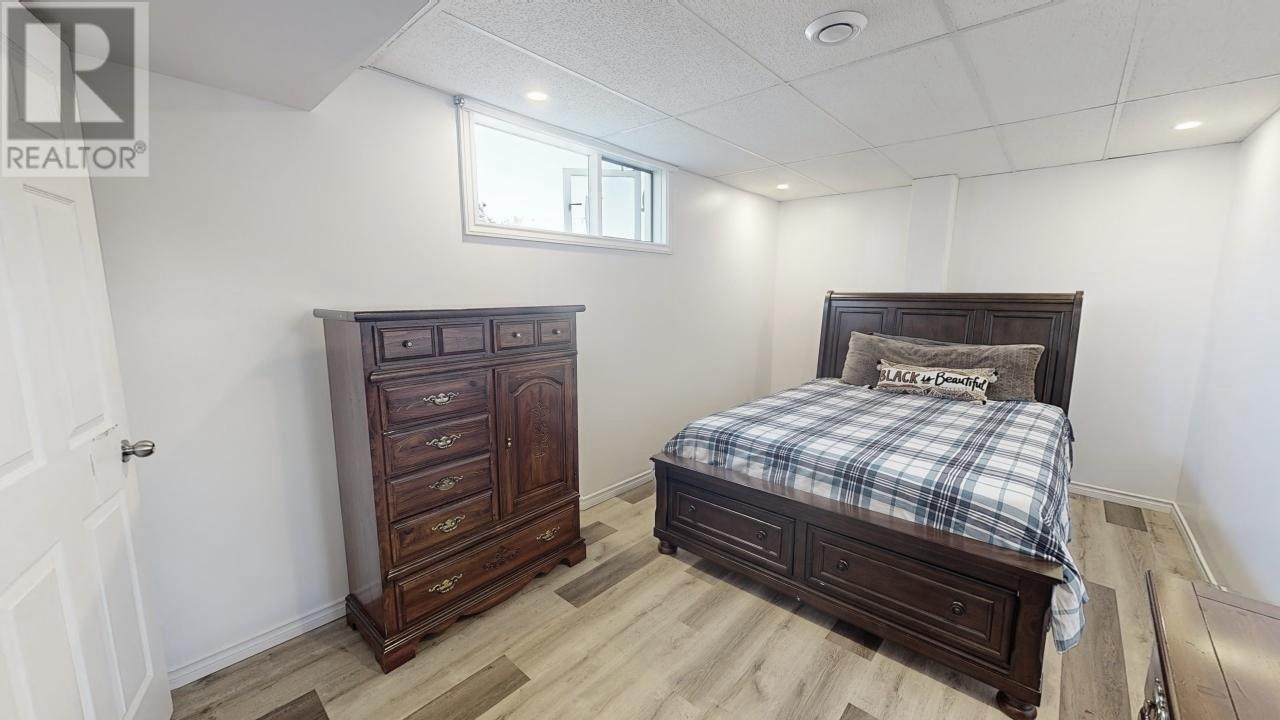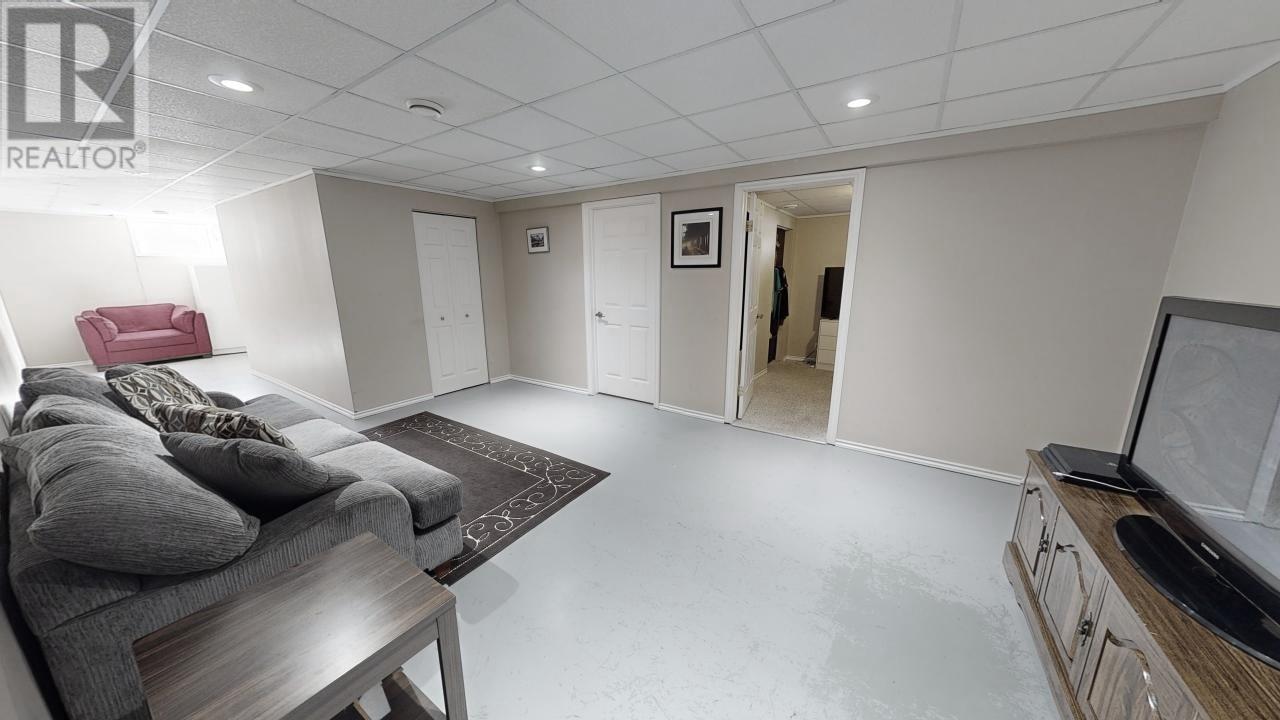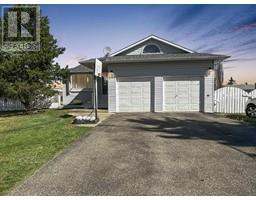5 Bedroom
3 Bathroom
3190 sqft
Fireplace
Forced Air
$515,000
* PREC - Personal Real Estate Corporation. On an extra-large lot in Concord Park w/ green space access, this spacious home is ideal for families needing room to spread out. Outside, enjoy a large paved driveway & double garage. Inside, a formal dining room flows into a big kitchen w/ island, a breakfast area w/ patio access & living room w/ a bonus loft for added flexibility & space. The main bedroom features a walk-in closet & ensuite, the home has laundry rooms both upstairs & down for convenience. The walk-out basement includes 2 additional bedrooms, full bath, family room, & a versatile rec area perfect for a workshop, gym, or music room. Updates include a water tank (2017), furnace (2018), roof (2021). This home is ready to welcome you with all the space you'll ever need! Book your showing today! (id:46227)
Property Details
|
MLS® Number
|
R2911642 |
|
Property Type
|
Single Family |
Building
|
Bathroom Total
|
3 |
|
Bedrooms Total
|
5 |
|
Appliances
|
Washer, Dryer, Refrigerator, Stove, Dishwasher |
|
Basement Type
|
Full |
|
Constructed Date
|
1990 |
|
Construction Style Attachment
|
Detached |
|
Fire Protection
|
Smoke Detectors |
|
Fireplace Present
|
Yes |
|
Fireplace Total
|
1 |
|
Fixture
|
Drapes/window Coverings |
|
Foundation Type
|
Wood |
|
Heating Fuel
|
Natural Gas |
|
Heating Type
|
Forced Air |
|
Roof Material
|
Asphalt Shingle |
|
Roof Style
|
Conventional |
|
Stories Total
|
2 |
|
Size Interior
|
3190 Sqft |
|
Type
|
House |
|
Utility Water
|
Municipal Water |
Parking
Land
|
Acreage
|
No |
|
Size Irregular
|
12012 |
|
Size Total
|
12012 Sqft |
|
Size Total Text
|
12012 Sqft |
Rooms
| Level |
Type |
Length |
Width |
Dimensions |
|
Basement |
Bedroom 4 |
16 ft ,3 in |
9 ft ,6 in |
16 ft ,3 in x 9 ft ,6 in |
|
Basement |
Recreational, Games Room |
20 ft ,4 in |
12 ft ,8 in |
20 ft ,4 in x 12 ft ,8 in |
|
Basement |
Storage |
10 ft ,1 in |
8 ft ,8 in |
10 ft ,1 in x 8 ft ,8 in |
|
Basement |
Bedroom 5 |
11 ft ,1 in |
9 ft |
11 ft ,1 in x 9 ft |
|
Basement |
Recreational, Games Room |
29 ft ,5 in |
15 ft ,7 in |
29 ft ,5 in x 15 ft ,7 in |
|
Main Level |
Kitchen |
12 ft ,1 in |
12 ft ,8 in |
12 ft ,1 in x 12 ft ,8 in |
|
Main Level |
Dining Room |
8 ft ,6 in |
11 ft ,4 in |
8 ft ,6 in x 11 ft ,4 in |
|
Main Level |
Eating Area |
12 ft ,2 in |
14 ft ,2 in |
12 ft ,2 in x 14 ft ,2 in |
|
Main Level |
Living Room |
13 ft ,1 in |
12 ft ,1 in |
13 ft ,1 in x 12 ft ,1 in |
|
Main Level |
Loft |
13 ft ,9 in |
19 ft ,1 in |
13 ft ,9 in x 19 ft ,1 in |
|
Main Level |
Bedroom 2 |
10 ft ,6 in |
10 ft ,1 in |
10 ft ,6 in x 10 ft ,1 in |
|
Main Level |
Bedroom 3 |
10 ft ,3 in |
10 ft ,4 in |
10 ft ,3 in x 10 ft ,4 in |
|
Main Level |
Laundry Room |
5 ft ,3 in |
5 ft ,9 in |
5 ft ,3 in x 5 ft ,9 in |
|
Main Level |
Other |
5 ft ,5 in |
4 ft ,8 in |
5 ft ,5 in x 4 ft ,8 in |
|
Main Level |
Primary Bedroom |
12 ft ,4 in |
13 ft ,6 in |
12 ft ,4 in x 13 ft ,6 in |
|
Main Level |
Laundry Room |
6 ft ,6 in |
9 ft ,4 in |
6 ft ,6 in x 9 ft ,4 in |
https://www.realtor.ca/real-estate/27247422/9024-114-avenue-fort-st-john


















































































