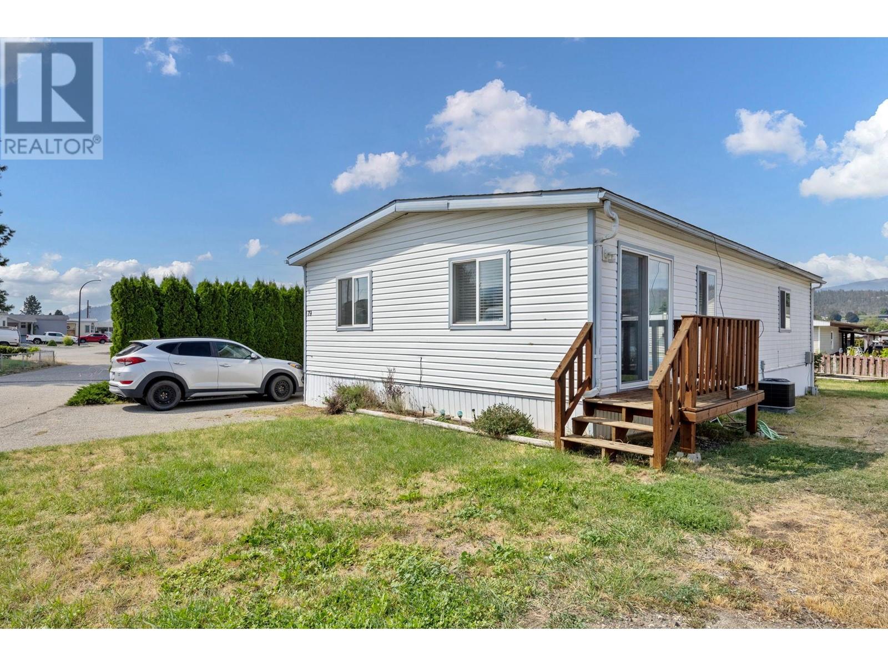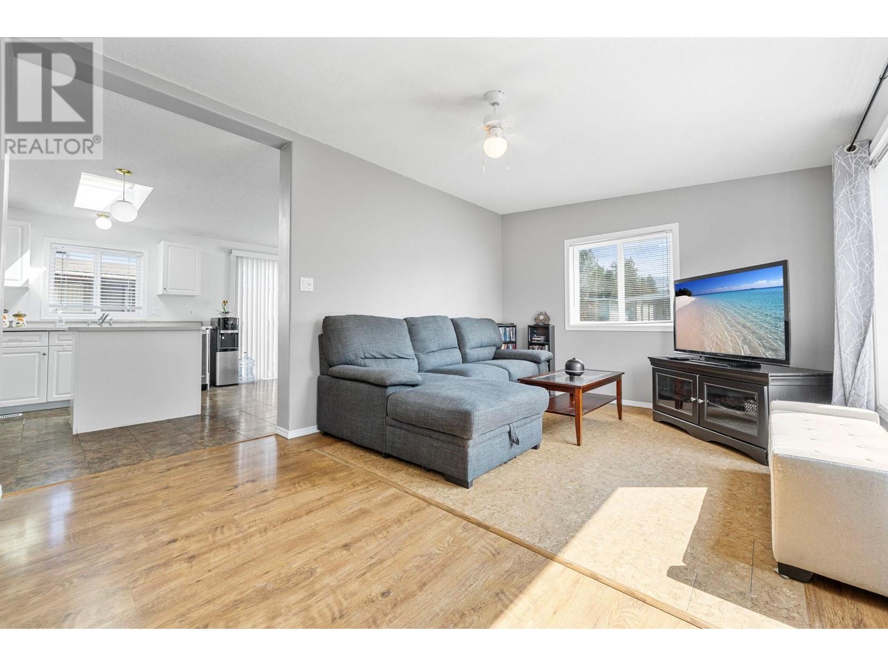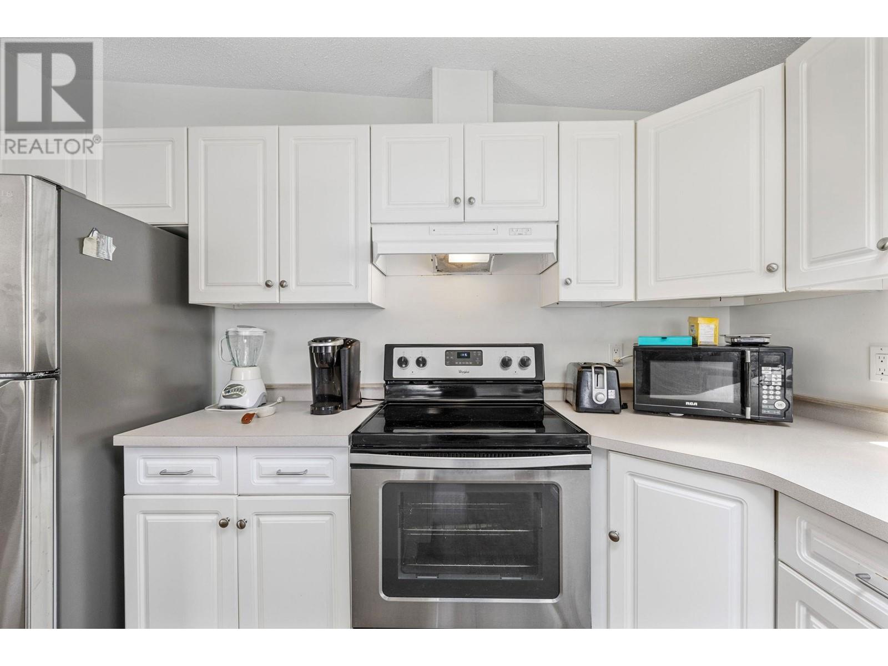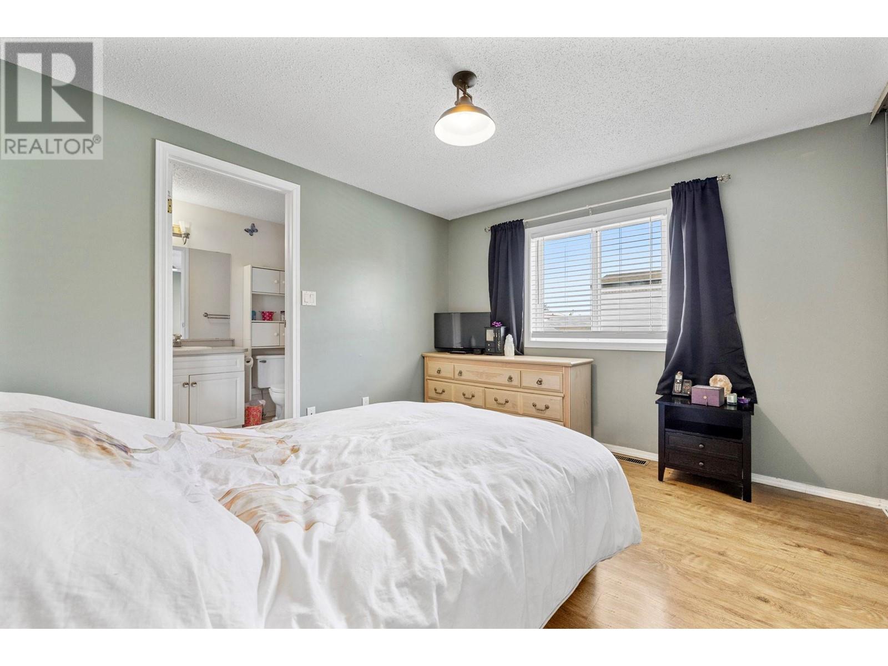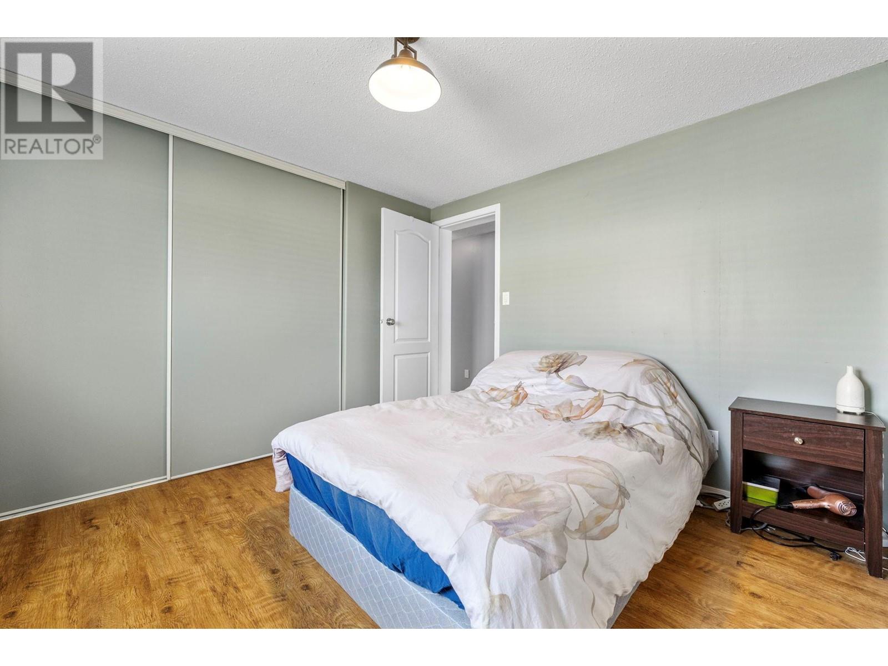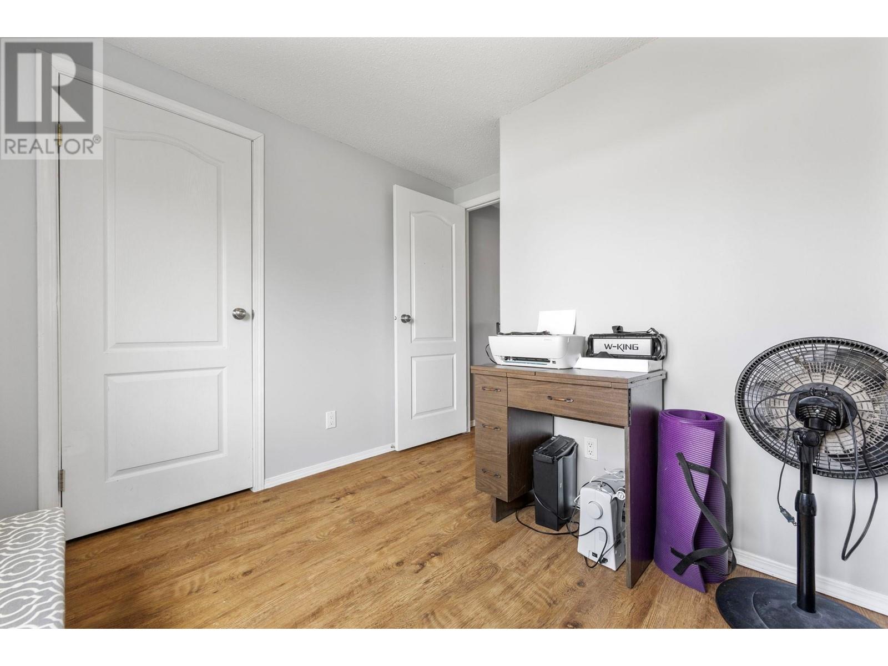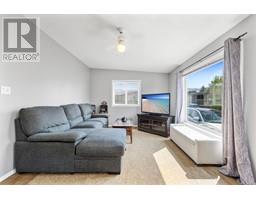9020 Jim Bailey Road Unit# 79 Kelowna, British Columbia V4V 1E5
$299,999Maintenance, Pad Rental
$804 Monthly
Maintenance, Pad Rental
$804 MonthlyWelcome to #79 in Bel Aire Estates. 3 bedroom 2 bathroom double wide home on a great lot. This home was built in 1997, the roof replaced and 2018, new furnace and a/c this year, all the big ticket have been taken care of! Large, bright kitchen with SS appliances, access to outside for a BBQ and skylight for additional natural light. Primary has a 4 piece ensuite. 2 additional bedrooms are serviced by another 4 piece bathroom. Laundry room with lots of storage! Great sized deck with mature cedars for privacy from neighbours. Big yard with multiple garden boxes to grow your own food and flowers, with shed for all the yard equipment and toys! Huge blackberry and raspberry bushes for lots of fresh berries throughout the summer. Located just off Beaver Lake Road in Lake Country, this is an amazing location. Close to 3 lakes, 10 mins to Kelowna International Airport and UBCO. Close to restaurants and shopping. (id:46227)
Open House
This property has open houses!
12:00 pm
Ends at:2:00 pm
Property Details
| MLS® Number | 10321751 |
| Property Type | Single Family |
| Neigbourhood | Lake Country East / Oyama |
| Community Features | Rentals Allowed With Restrictions |
| Parking Space Total | 2 |
Building
| Bathroom Total | 2 |
| Bedrooms Total | 3 |
| Appliances | Refrigerator, Dishwasher, Dryer, Oven - Electric, Washer |
| Constructed Date | 1997 |
| Cooling Type | Central Air Conditioning |
| Heating Type | Forced Air |
| Roof Material | Asphalt Shingle |
| Roof Style | Unknown |
| Stories Total | 1 |
| Size Interior | 1054 Sqft |
| Type | Manufactured Home |
| Utility Water | Community Water User's Utility, Shared Well |
Land
| Acreage | No |
| Sewer | Septic Tank |
| Size Total Text | Under 1 Acre |
| Zoning Type | Unknown |
Rooms
| Level | Type | Length | Width | Dimensions |
|---|---|---|---|---|
| Main Level | Laundry Room | 6'4'' x 7'9'' | ||
| Main Level | Full Bathroom | 5'3'' x 7'5'' | ||
| Main Level | Bedroom | 9'8'' x 7'9'' | ||
| Main Level | Bedroom | 9'7'' x 11'3'' | ||
| Main Level | Full Ensuite Bathroom | 4'11'' x 8'10'' | ||
| Main Level | Primary Bedroom | 10'7'' x 11'5'' | ||
| Main Level | Living Room | 16'6'' x 11'3'' | ||
| Main Level | Dining Room | 9'3'' x 11'5'' | ||
| Main Level | Kitchen | 9'10'' x 11'5'' |





