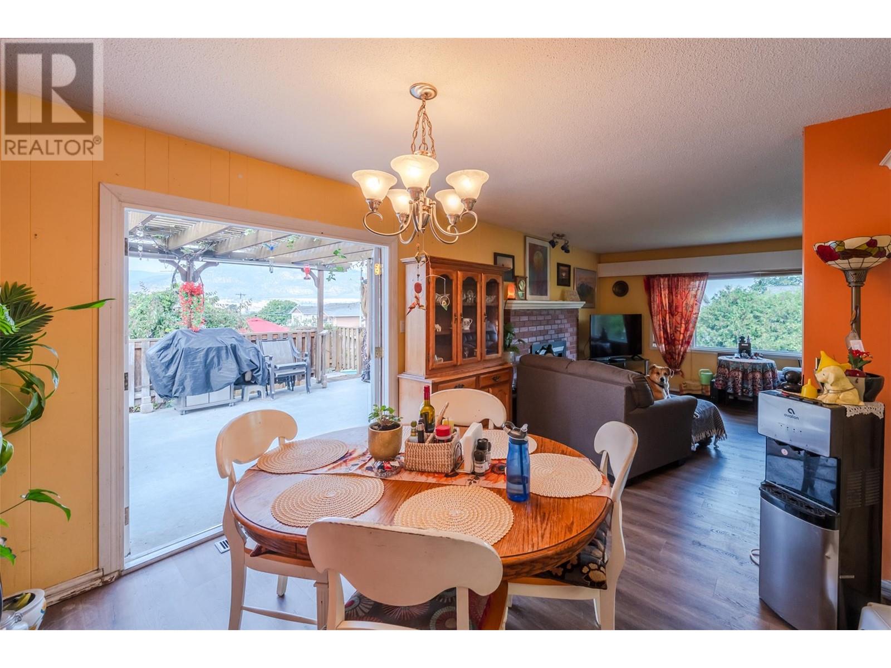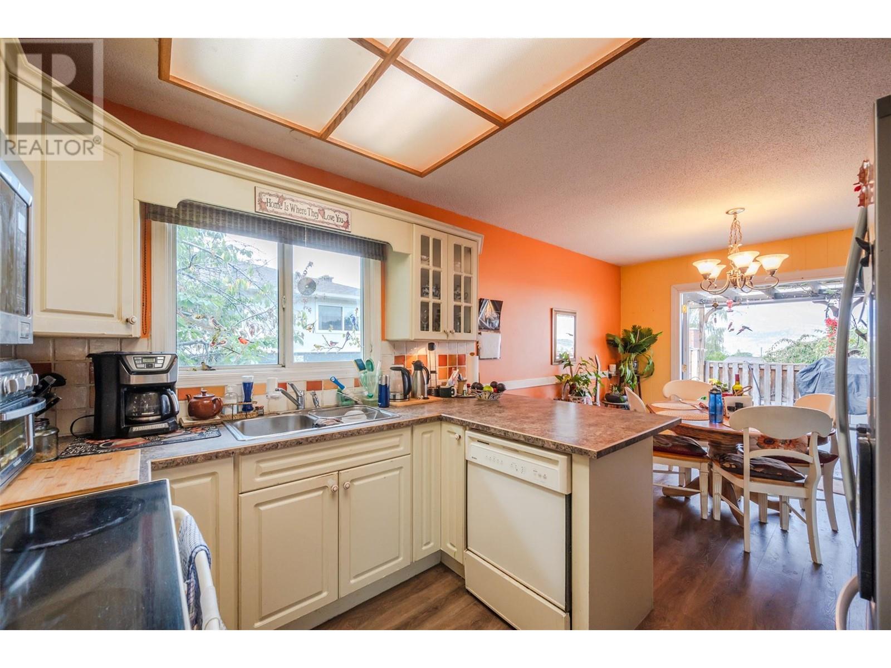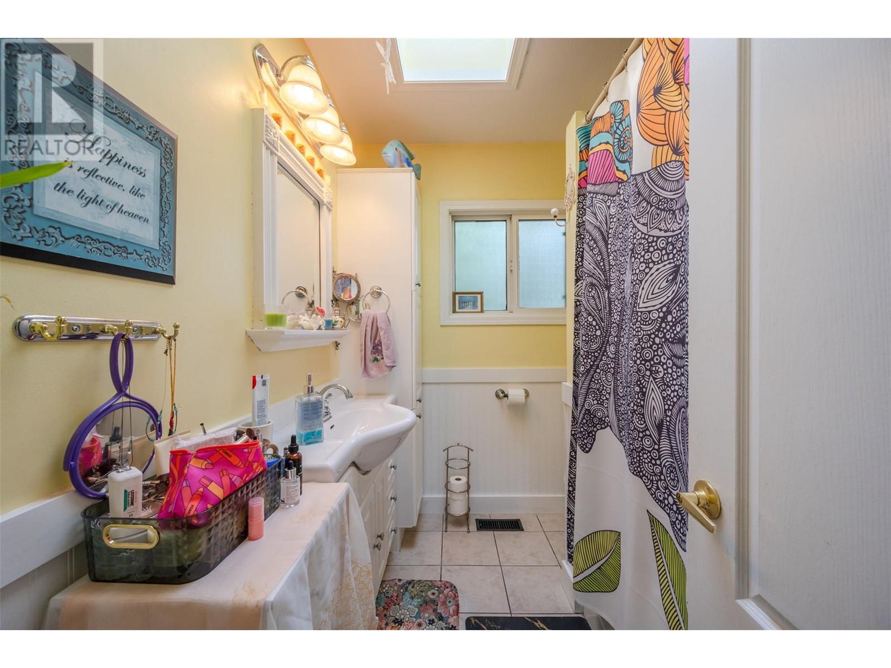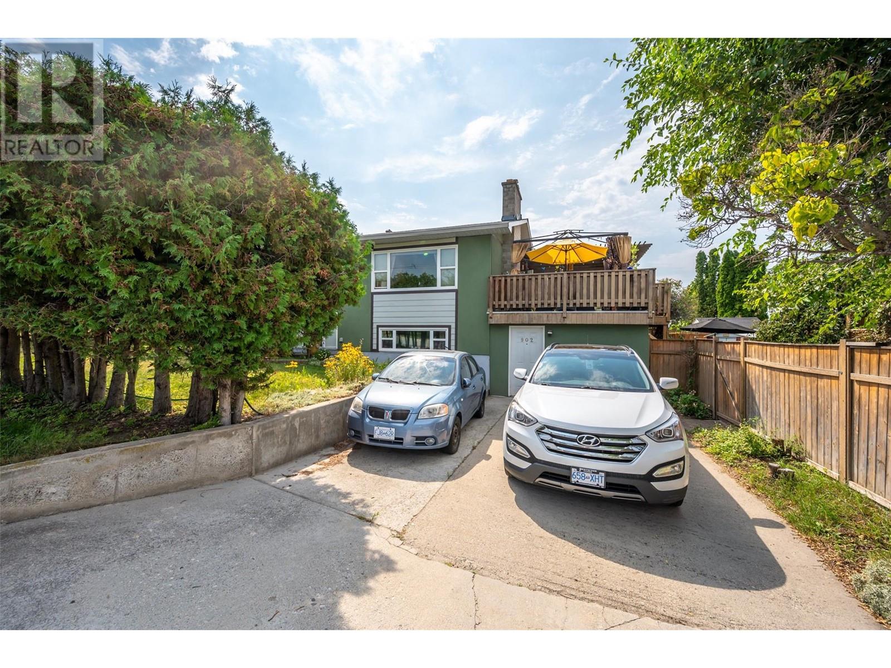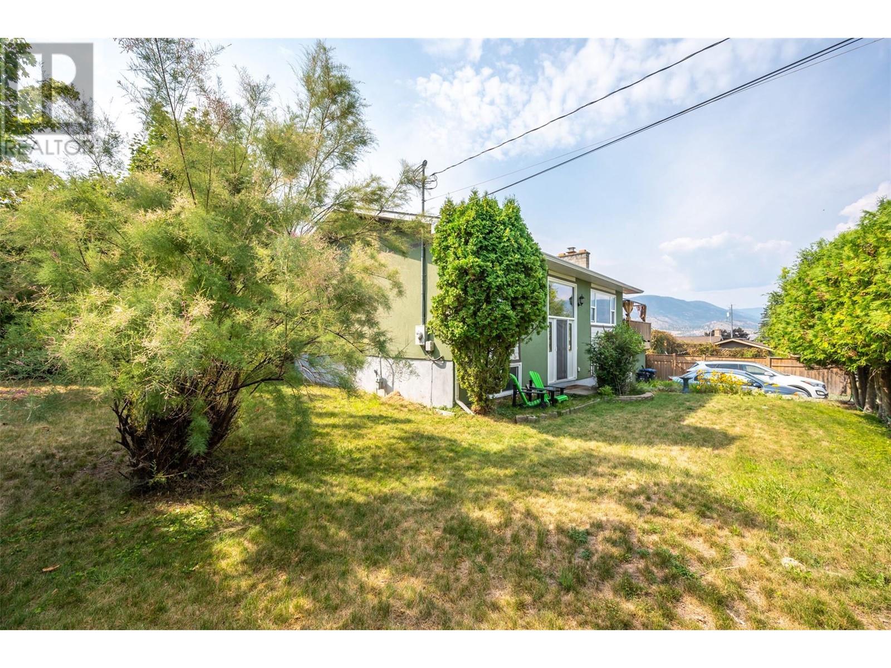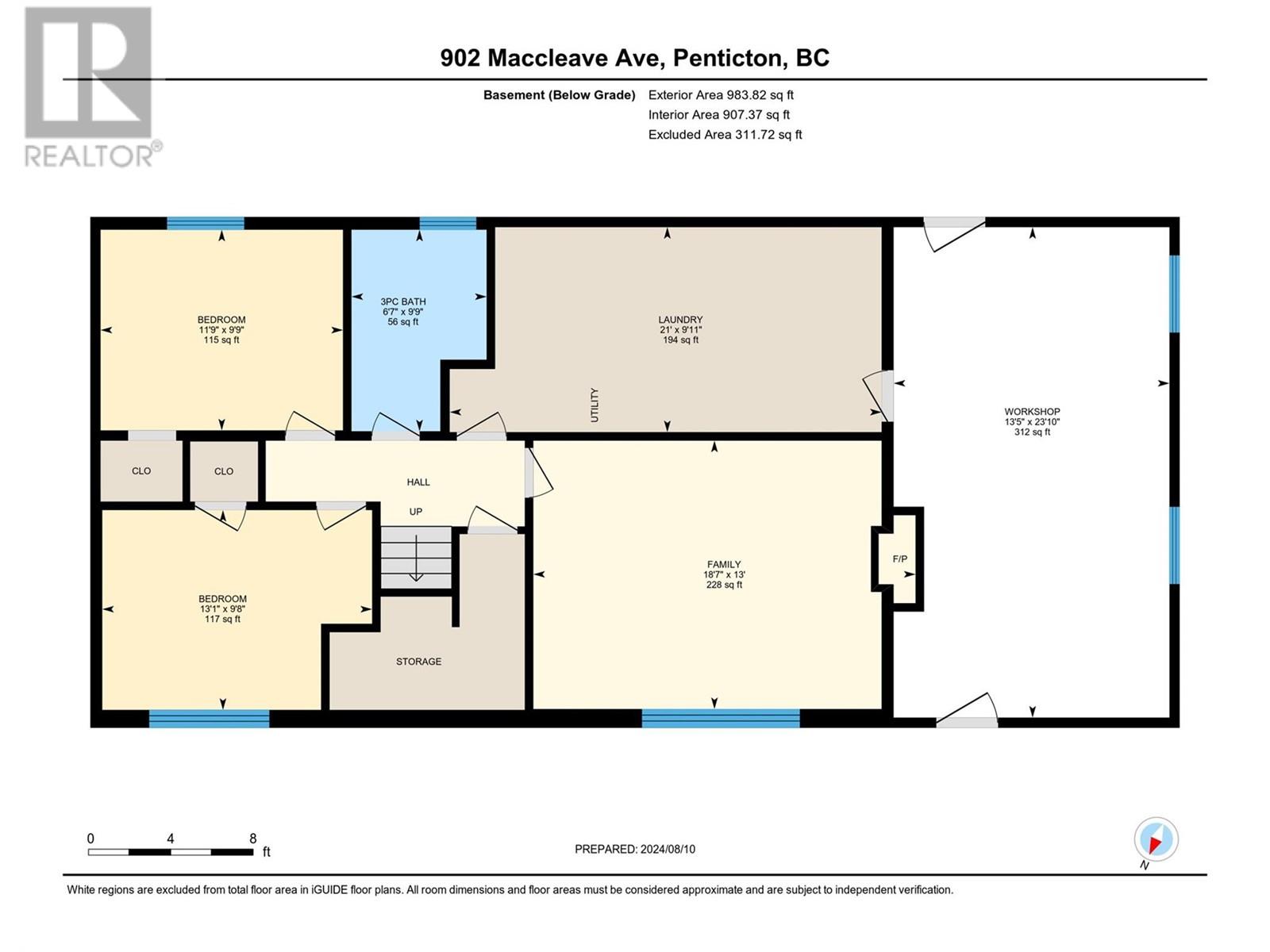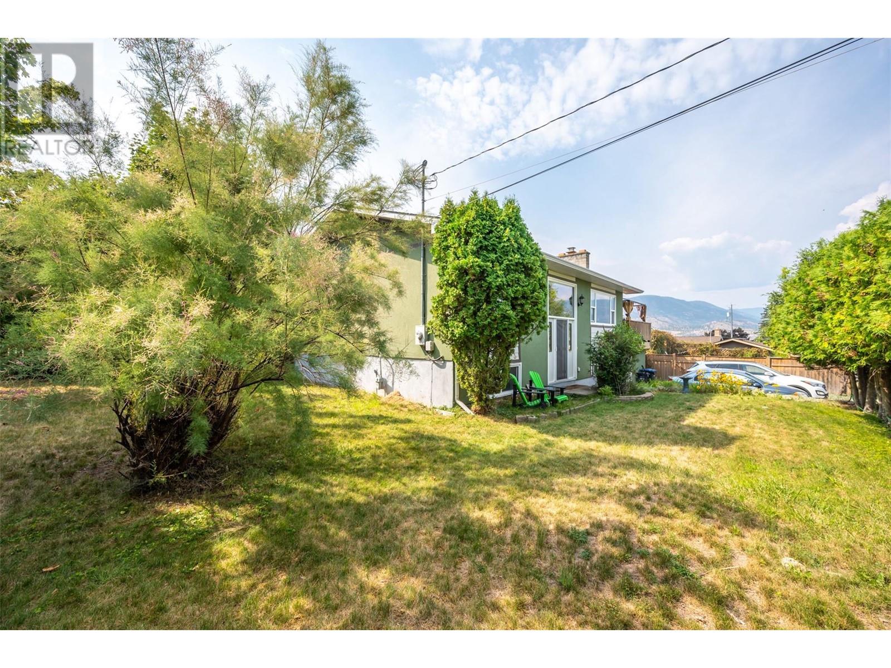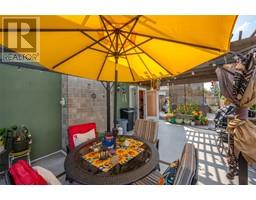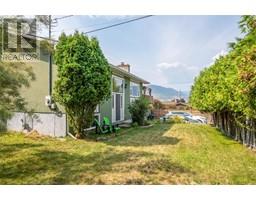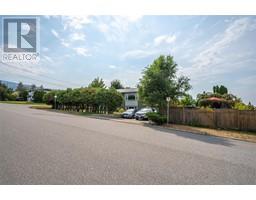4 Bedroom
2 Bathroom
1847 sqft
Above Ground Pool
Central Air Conditioning
Forced Air
$769,900
This family home is an ideal setting for raising children. Columbia Elementary School and local sports courts/playground are just a safe, walkable distance away in this friendly residential neighborhood. Additionally, the hospital is conveniently nearby for working professionals. If you envision an Okanagan family home that's perfect for afternoon entertaining, this property features a spacious patio that leads to the side yard and an above-ground pool. Morning coffee, mountain valley views, perfect sunsets and privacy. Situated on a corner lot, it offers potential for future opportunities. With three bedrooms upstairs and a downstairs area, this classic BC box layout ensures maximum functionality. It's a well-loved home that’s hard to leave, radiating a warm welcome just for you! (id:46227)
Property Details
|
MLS® Number
|
10321979 |
|
Property Type
|
Single Family |
|
Neigbourhood
|
Columbia/Duncan |
|
Pool Type
|
Above Ground Pool |
Building
|
Bathroom Total
|
2 |
|
Bedrooms Total
|
4 |
|
Constructed Date
|
1968 |
|
Construction Style Attachment
|
Detached |
|
Cooling Type
|
Central Air Conditioning |
|
Heating Type
|
Forced Air |
|
Stories Total
|
2 |
|
Size Interior
|
1847 Sqft |
|
Type
|
House |
|
Utility Water
|
Community Water User's Utility |
Parking
Land
|
Acreage
|
No |
|
Sewer
|
Municipal Sewage System |
|
Size Irregular
|
0.19 |
|
Size Total
|
0.19 Ac|under 1 Acre |
|
Size Total Text
|
0.19 Ac|under 1 Acre |
|
Zoning Type
|
Unknown |
Rooms
| Level |
Type |
Length |
Width |
Dimensions |
|
Basement |
Workshop |
|
|
23'10'' x 13'5'' |
|
Basement |
Laundry Room |
|
|
9'11'' x 21' |
|
Basement |
Family Room |
|
|
13' x 18'7'' |
|
Basement |
Bedroom |
|
|
9'8'' x 13'1'' |
|
Basement |
Bedroom |
|
|
9'9'' x 11'9'' |
|
Basement |
3pc Bathroom |
|
|
Measurements not available |
|
Main Level |
Primary Bedroom |
|
|
10'1'' x 12'2'' |
|
Main Level |
Living Room |
|
|
13'10'' x 17'1'' |
|
Main Level |
Kitchen |
|
|
10'7'' x 10'1'' |
|
Main Level |
Dining Room |
|
|
10'6'' x 9'2'' |
|
Main Level |
Bedroom |
|
|
10'3'' x 11'2'' |
|
Main Level |
4pc Bathroom |
|
|
Measurements not available |
https://www.realtor.ca/real-estate/27370581/902-maccleave-avenue-penticton-columbiaduncan







