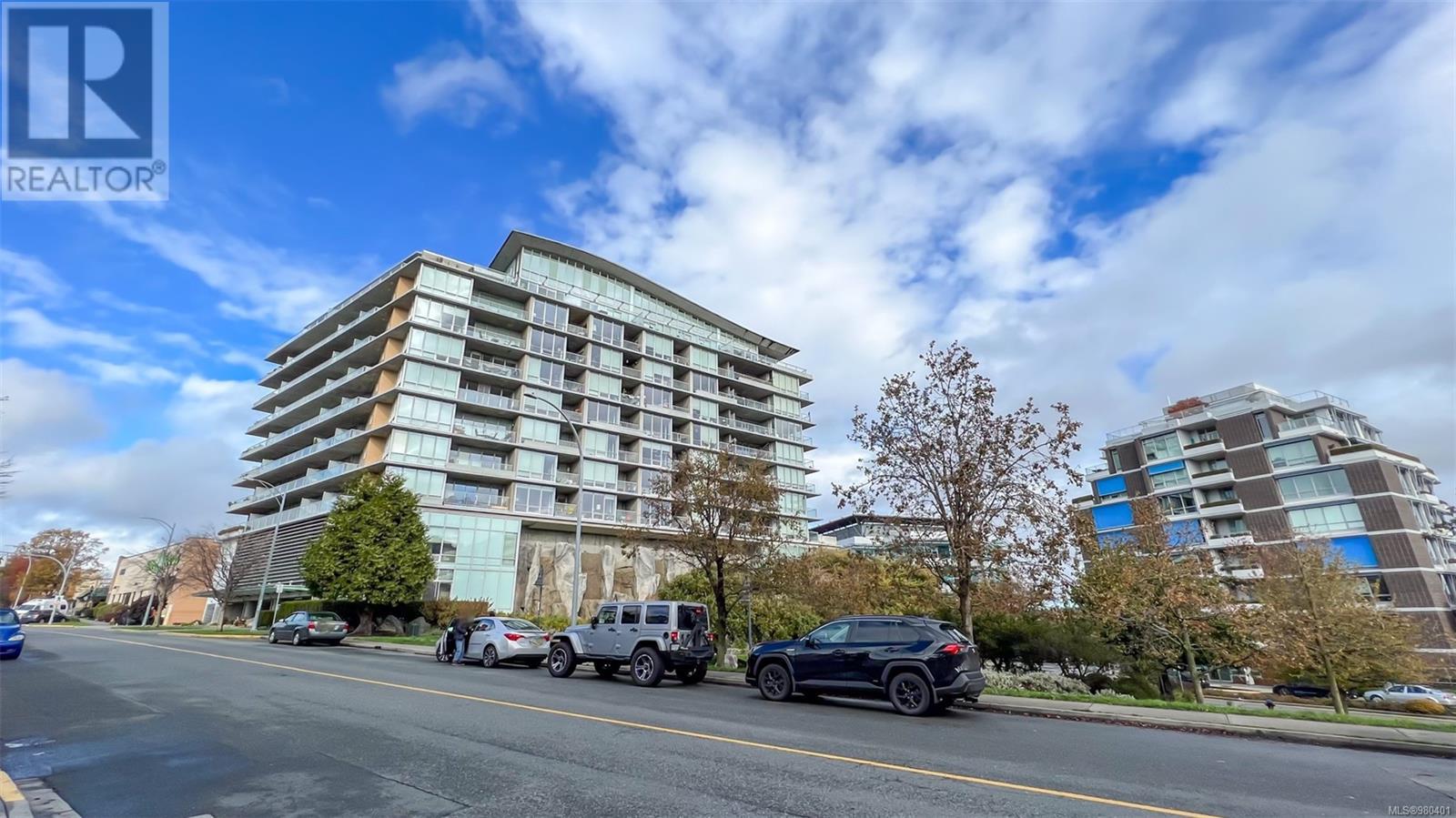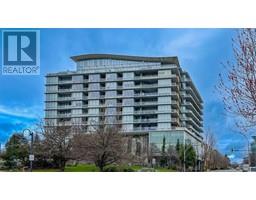902 160 Wilson St Victoria, British Columbia V9A 7P9
$525,000Maintenance,
$394 Monthly
Maintenance,
$394 MonthlyWelcome to PARC RESIDENCES where you will find this 9th floor 1 BEDROOM & DEN condo offering panoramic views of Sooke Hills & a water view into the Upper Harbour. Functional layout features kitchen w/granite eating bar, dining area and living room with floor-to-ceiling windows to capture lots of natural light. Balcony with room for furniture to relax & take in your views! FEATURES you'll enjoy: Upgraded wood floors, electric fireplace, in-suite laundry, gas cooktop, Steel & Concrete building, onsite fitness facility w/water views, games room, SEPARATE STORAGE LOCKER; SECURED UNDERGROUND PARKING roughed in for EV charger. Highly desirable location! Bike or walk w/easy access to downtown Victoria via the picturesque harbour walkway or explore the city via the Galloping Goose trail. Walk next door to Westside Village Shopping Centre where you'll find all of the amenities that you need *New micro being installed soon-All Sqft taken from Strata Plan/Floorplan- buyer verify if important (id:46227)
Property Details
| MLS® Number | 980401 |
| Property Type | Single Family |
| Neigbourhood | Victoria West |
| Community Name | Parc Residences |
| Community Features | Pets Allowed, Family Oriented |
| Features | Rectangular |
| Parking Space Total | 1 |
| Plan | Vis5762 |
| View Type | City View, Mountain View |
Building
| Bathroom Total | 1 |
| Bedrooms Total | 1 |
| Constructed Date | 2004 |
| Cooling Type | None |
| Fireplace Present | Yes |
| Fireplace Total | 1 |
| Heating Fuel | Electric |
| Heating Type | Baseboard Heaters |
| Size Interior | 791 Sqft |
| Total Finished Area | 735 Sqft |
| Type | Apartment |
Land
| Access Type | Road Access |
| Acreage | No |
| Size Irregular | 791 |
| Size Total | 791 Sqft |
| Size Total Text | 791 Sqft |
| Zoning Type | Multi-family |
Rooms
| Level | Type | Length | Width | Dimensions |
|---|---|---|---|---|
| Main Level | Balcony | 8 ft | 7 ft | 8 ft x 7 ft |
| Main Level | Entrance | 8 ft | 6 ft | 8 ft x 6 ft |
| Main Level | Laundry Room | 3 ft | 3 ft | 3 ft x 3 ft |
| Main Level | Den | 8 ft | 8 ft | 8 ft x 8 ft |
| Main Level | Bathroom | 8 ft | 6 ft | 8 ft x 6 ft |
| Main Level | Primary Bedroom | 14 ft | 9 ft | 14 ft x 9 ft |
| Main Level | Kitchen | 9 ft | 8 ft | 9 ft x 8 ft |
| Main Level | Dining Room | 13 ft | 8 ft | 13 ft x 8 ft |
| Main Level | Living Room | 12 ft | 11 ft | 12 ft x 11 ft |
https://www.realtor.ca/real-estate/27630465/902-160-wilson-st-victoria-victoria-west
































