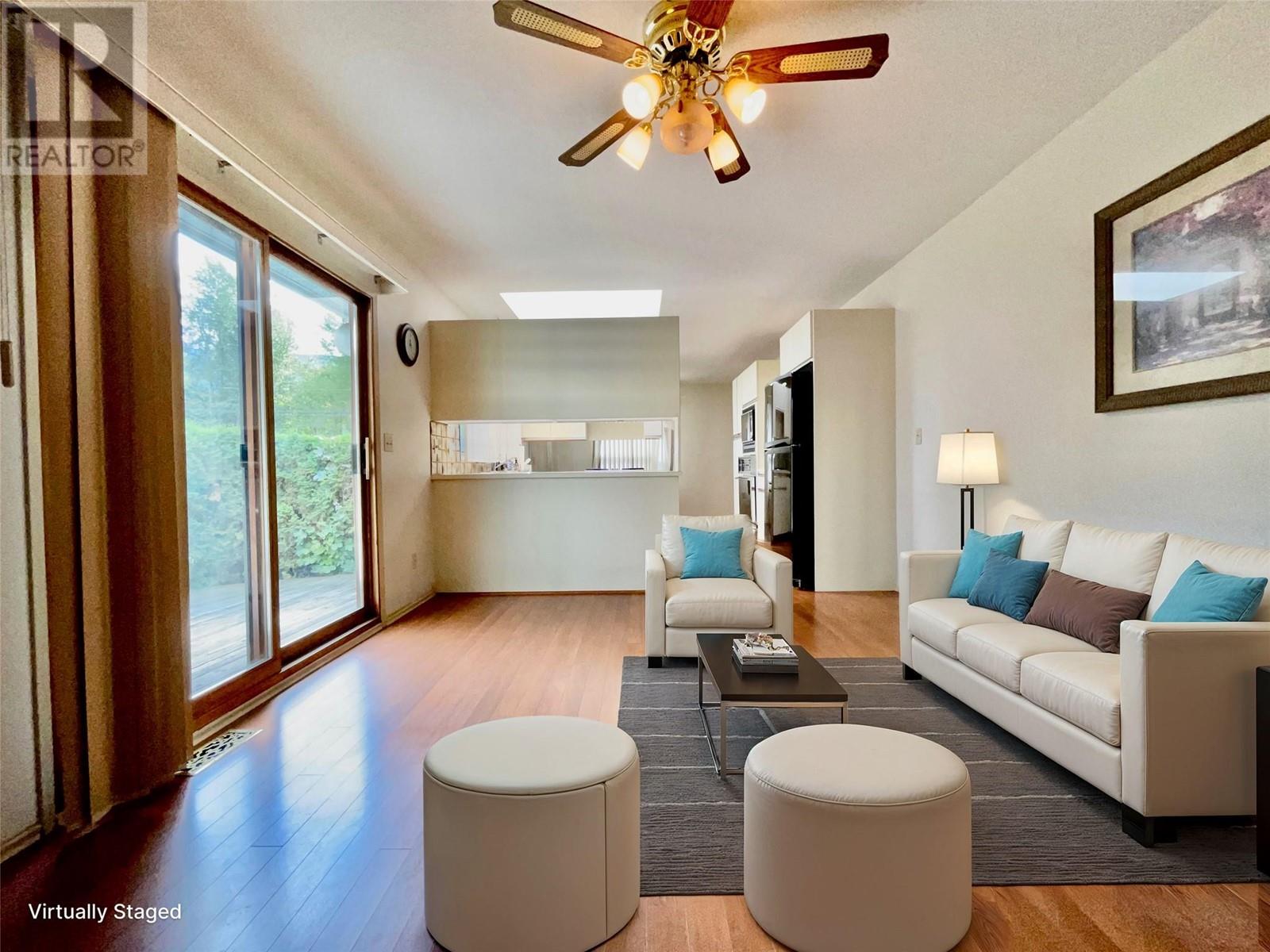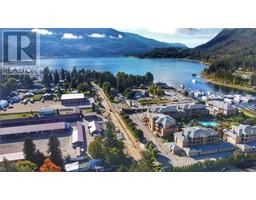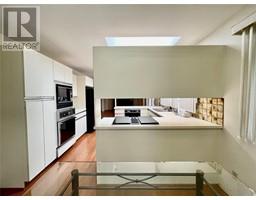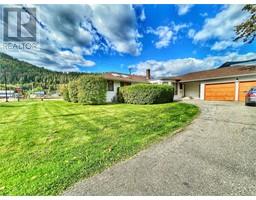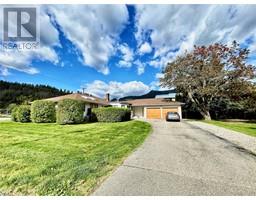3 Bedroom
2 Bathroom
1992 sqft
Central Air Conditioning
Forced Air
Landscaped, Level
$689,000
Charming Corner Lot Just Steps from the Lake – Your Dream Home Awaits! Discover this hidden gem, perfectly situated on a large .36-acre corner lot just a stone's throw from the lake. Large Rancher 1992 sq ft. ; 3 spacious bedrooms and 2 full baths, Living, Dining, Den this home offers the perfect canvas for creating your ideal retreat. The generous spaces are perfect for family gatherings, while the detached double garage (21'6 x 23'3) and ample storage space (15 x 10'1). Imagine transforming this space into your dream lakeside oasis, just steps away from all the natural beauty and recreation the area has to offer. Whether you're looking for a family home or a weekend getaway, this property’s prime location and potential make it a rare find. Don’t miss your chance to invest in a home with unlimited possibilities. Bring your vision and make it yours today! Taxes $3843.95/2023 CLICK links to view FULL 360 Virtual Tour, Colour Floor Plans with measuring tool, Drone and more ! **This property is conditionally sold ; subject to probate for completion - NO FURTHER SHOWINGS. (id:46227)
Property Details
|
MLS® Number
|
10325228 |
|
Property Type
|
Single Family |
|
Neigbourhood
|
Sicamous |
|
Amenities Near By
|
Park, Recreation |
|
Community Features
|
Family Oriented |
|
Features
|
Level Lot, Corner Site |
|
Parking Space Total
|
2 |
|
View Type
|
Mountain View |
Building
|
Bathroom Total
|
2 |
|
Bedrooms Total
|
3 |
|
Basement Type
|
Crawl Space |
|
Constructed Date
|
1985 |
|
Construction Style Attachment
|
Detached |
|
Cooling Type
|
Central Air Conditioning |
|
Exterior Finish
|
Brick, Vinyl Siding |
|
Flooring Type
|
Carpeted, Laminate |
|
Heating Type
|
Forced Air |
|
Roof Material
|
Asphalt Shingle |
|
Roof Style
|
Unknown |
|
Stories Total
|
1 |
|
Size Interior
|
1992 Sqft |
|
Type
|
House |
|
Utility Water
|
Municipal Water |
Parking
Land
|
Access Type
|
Easy Access |
|
Acreage
|
No |
|
Land Amenities
|
Park, Recreation |
|
Landscape Features
|
Landscaped, Level |
|
Sewer
|
Municipal Sewage System |
|
Size Irregular
|
0.36 |
|
Size Total
|
0.36 Ac|under 1 Acre |
|
Size Total Text
|
0.36 Ac|under 1 Acre |
|
Zoning Type
|
Residential |
Rooms
| Level |
Type |
Length |
Width |
Dimensions |
|
Main Level |
Primary Bedroom |
|
|
12'3'' x 15'7'' |
|
Main Level |
Den |
|
|
10'9'' x 11'11'' |
|
Main Level |
Living Room |
|
|
13'4'' x 16'11'' |
|
Main Level |
Laundry Room |
|
|
5'6'' x 7'1'' |
|
Main Level |
Kitchen |
|
|
11'7'' x 10'5'' |
|
Main Level |
Foyer |
|
|
12'4'' x 7'7'' |
|
Main Level |
Family Room |
|
|
12' x 18'7'' |
|
Main Level |
Dining Room |
|
|
12'5'' x 11'1'' |
|
Main Level |
Dining Nook |
|
|
11'10'' x 6'8'' |
|
Main Level |
Bedroom |
|
|
10'9'' x 13'4'' |
|
Main Level |
Bedroom |
|
|
12' x 9'9'' |
|
Main Level |
4pc Ensuite Bath |
|
|
7'10'' x 5' |
|
Main Level |
4pc Bathroom |
|
|
13'4'' x 6'1'' |
https://www.realtor.ca/real-estate/27486086/901-riverside-avenue-sicamous-sicamous












