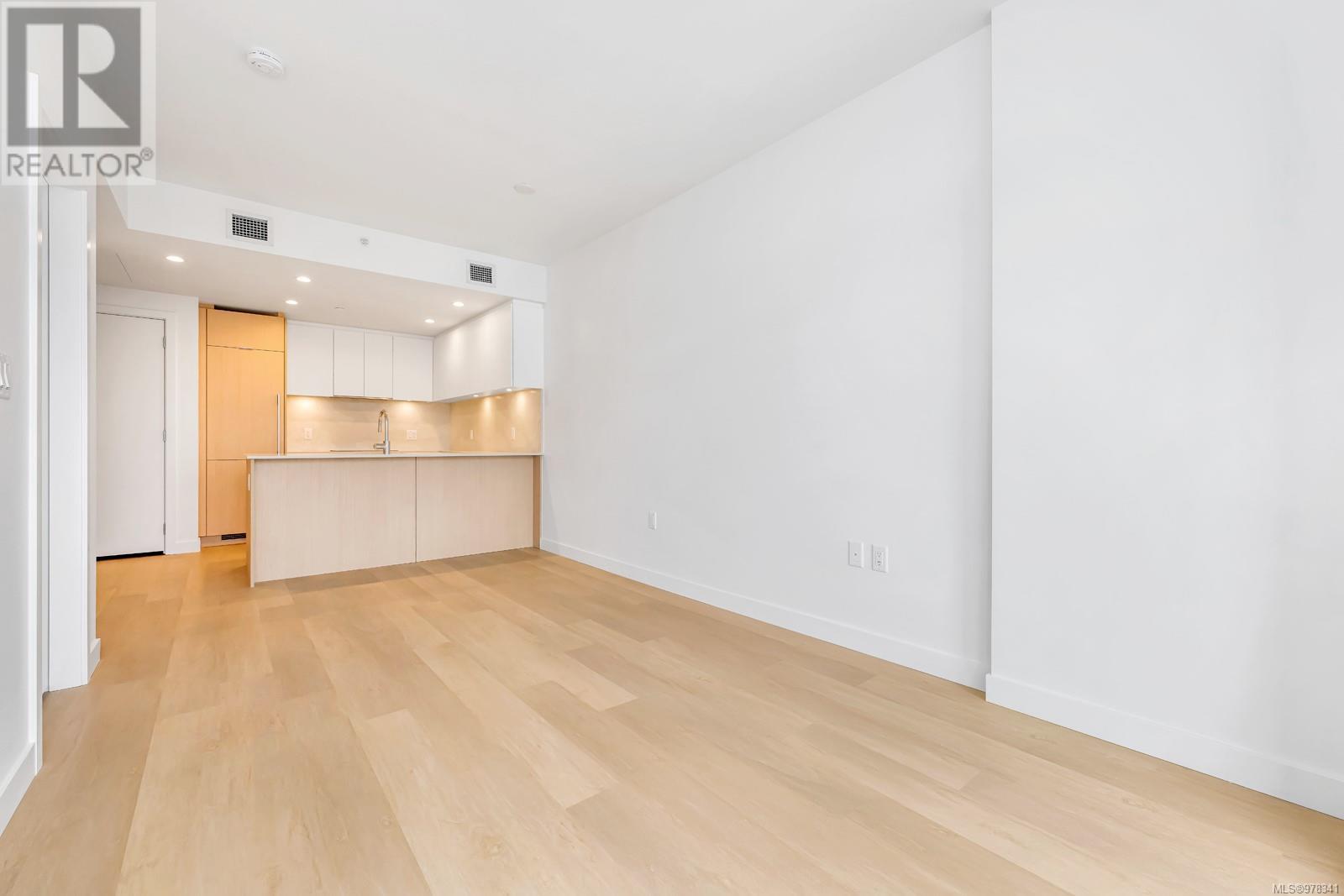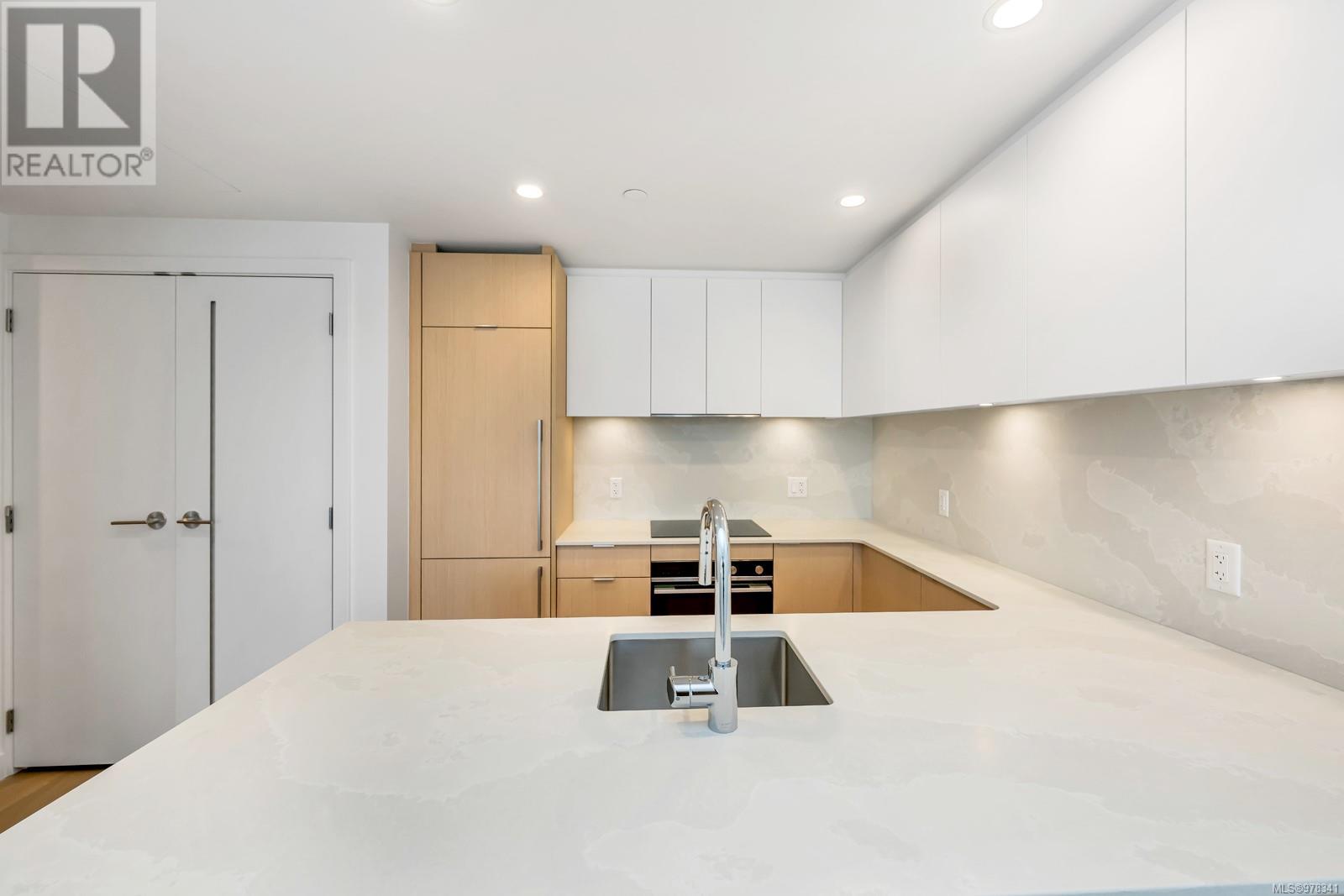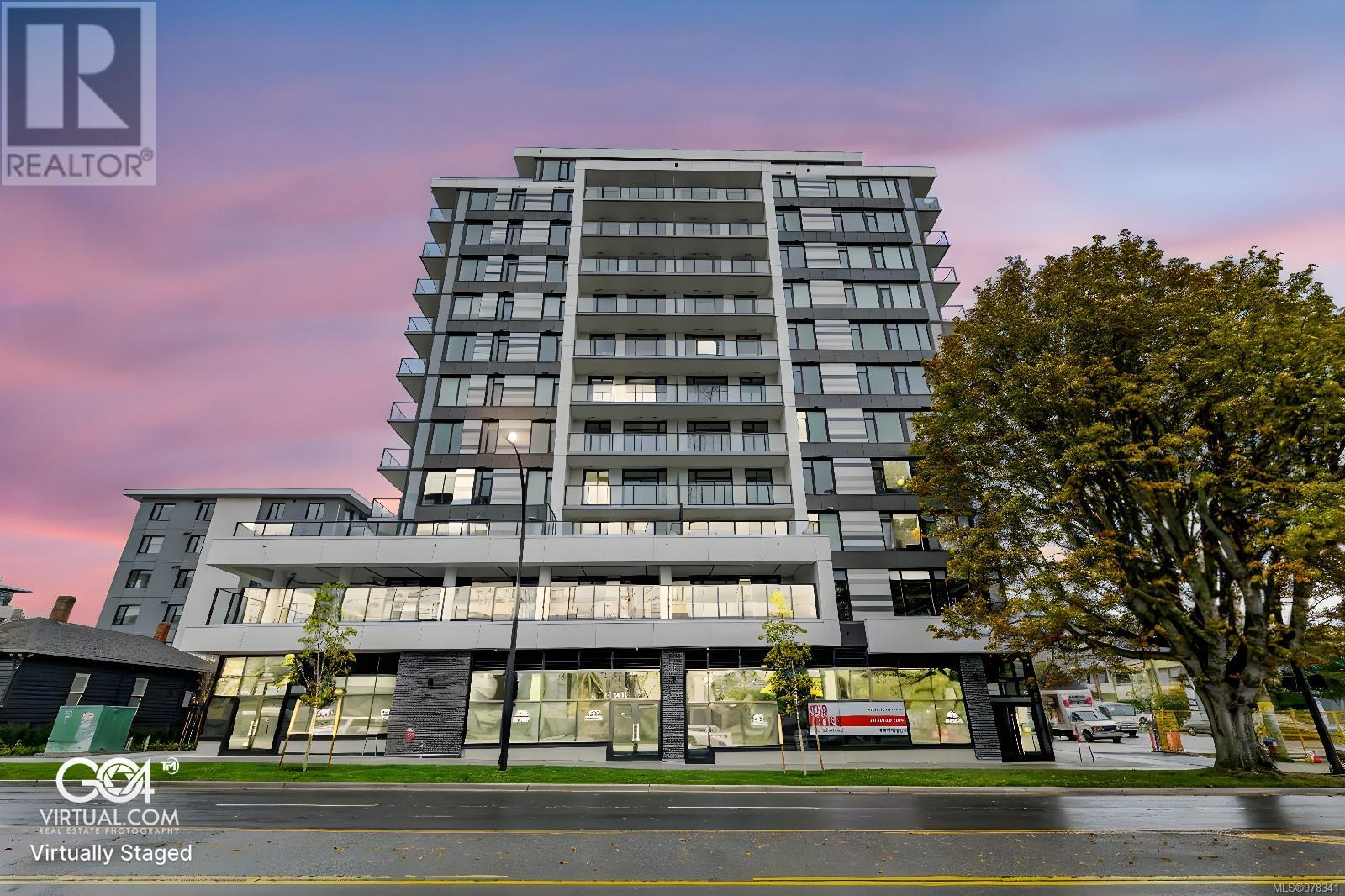1 Bedroom
1 Bathroom
596 sqft
Air Conditioned
Heat Pump
$529,000Maintenance,
$269.67 Monthly
An exceptional opportunity to own a stunning condo that combines luxury living with modern conveniences, all in the vibrant heart of downtown Victoria. This outstanding unit exemplifies contemporary design and is crafted with meticulous attention to detail throughout, exquisite European cabinetry, elegant quartz counters, premium GROHE fixtures, & the Fisher Paykel appliance package. Comfort and convenience are prioritized with an innovative continuous fresh air supply system complemented by air conditioning. The luxurious touches continue in the bathroom with a heated tile floor, roller blinds, and blackout shades for the bedroom. Durable wood-look luxury vinyl plank flooring, pet-friendly ensuring easy maintenance. Practical amenities, additional storage, and a secure bike locker. Residents have exclusive access to a car-electric bike share program and a fitness facility to support an active lifestyle. Expansive 100 sqft balcony perfect for outdoor living.GST included. (id:46227)
Property Details
|
MLS® Number
|
978341 |
|
Property Type
|
Single Family |
|
Neigbourhood
|
Downtown |
|
Community Features
|
Pets Allowed With Restrictions, Family Oriented |
|
Plan
|
Eps 10133 |
Building
|
Bathroom Total
|
1 |
|
Bedrooms Total
|
1 |
|
Constructed Date
|
2024 |
|
Cooling Type
|
Air Conditioned |
|
Heating Type
|
Heat Pump |
|
Size Interior
|
596 Sqft |
|
Total Finished Area
|
486 Sqft |
|
Type
|
Apartment |
Parking
Land
|
Acreage
|
No |
|
Size Irregular
|
486 |
|
Size Total
|
486 Sqft |
|
Size Total Text
|
486 Sqft |
|
Zoning Type
|
Multi-family |
Rooms
| Level |
Type |
Length |
Width |
Dimensions |
|
Main Level |
Bathroom |
4 ft |
3 ft |
4 ft x 3 ft |
|
Main Level |
Kitchen |
8 ft |
8 ft |
8 ft x 8 ft |
|
Main Level |
Bedroom |
9 ft |
9 ft |
9 ft x 9 ft |
|
Main Level |
Dining Room |
9 ft |
7 ft |
9 ft x 7 ft |
|
Main Level |
Living Room |
9 ft |
10 ft |
9 ft x 10 ft |
https://www.realtor.ca/real-estate/27525567/901-1100-yates-st-victoria-downtown














































