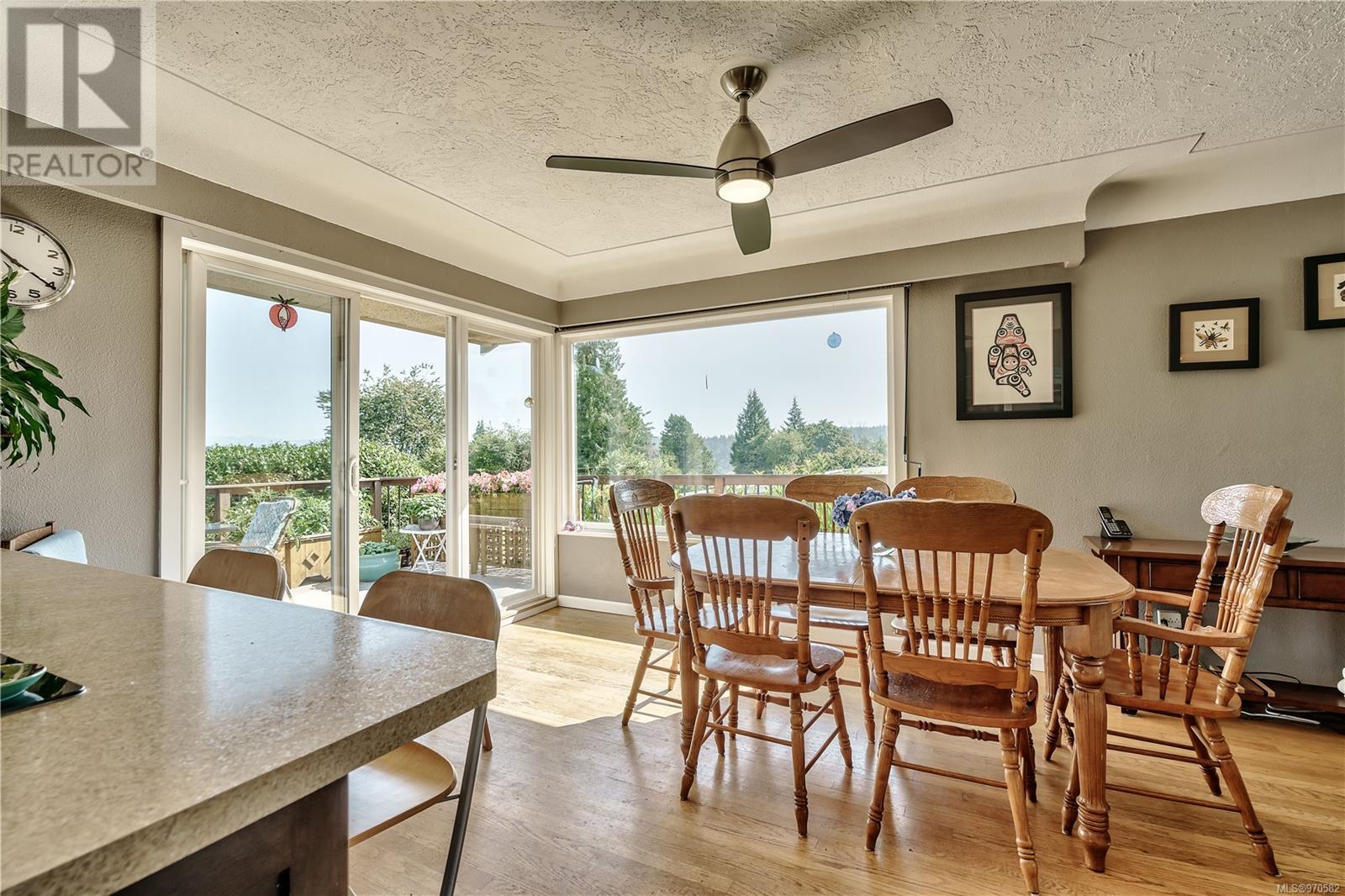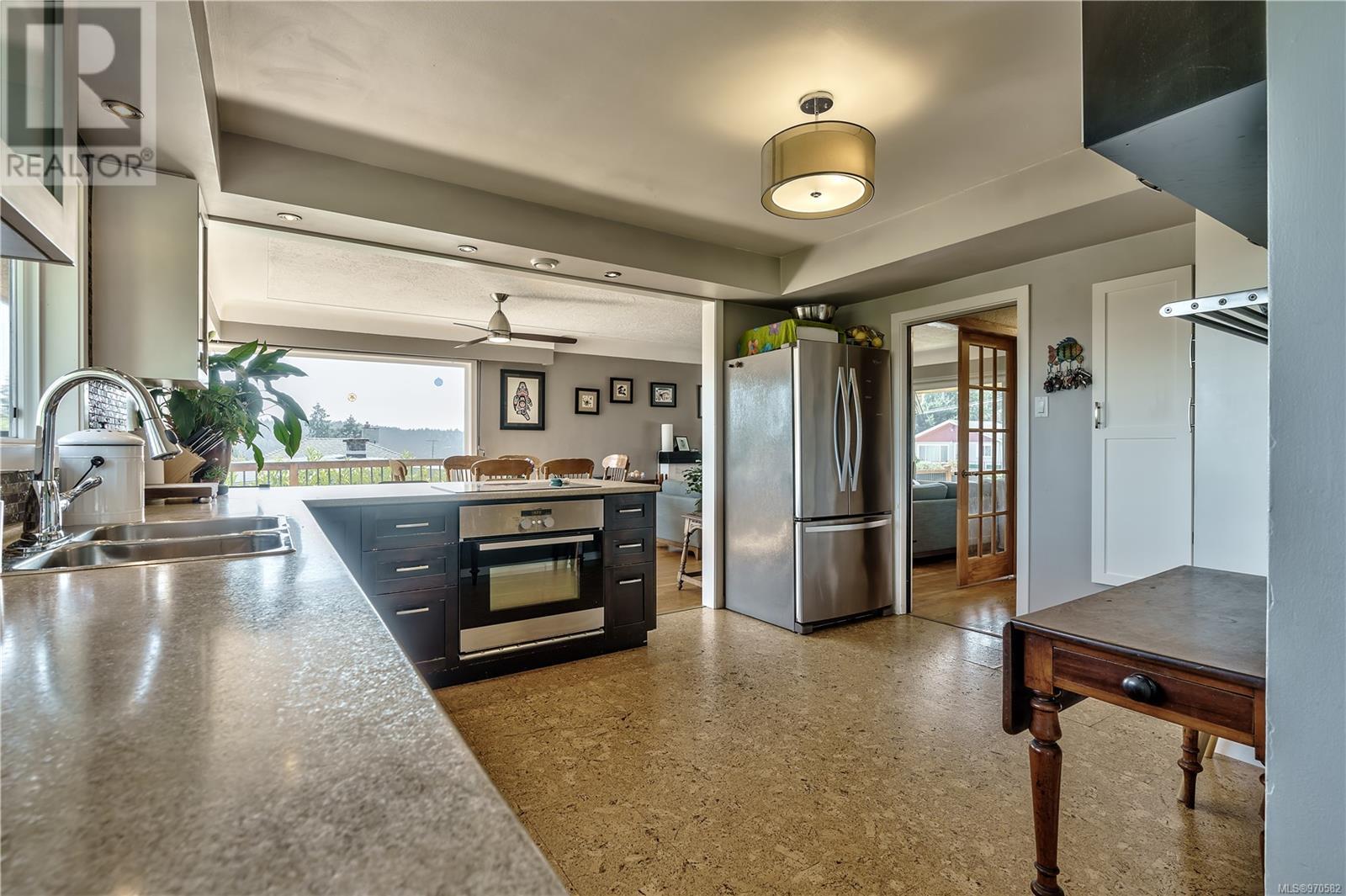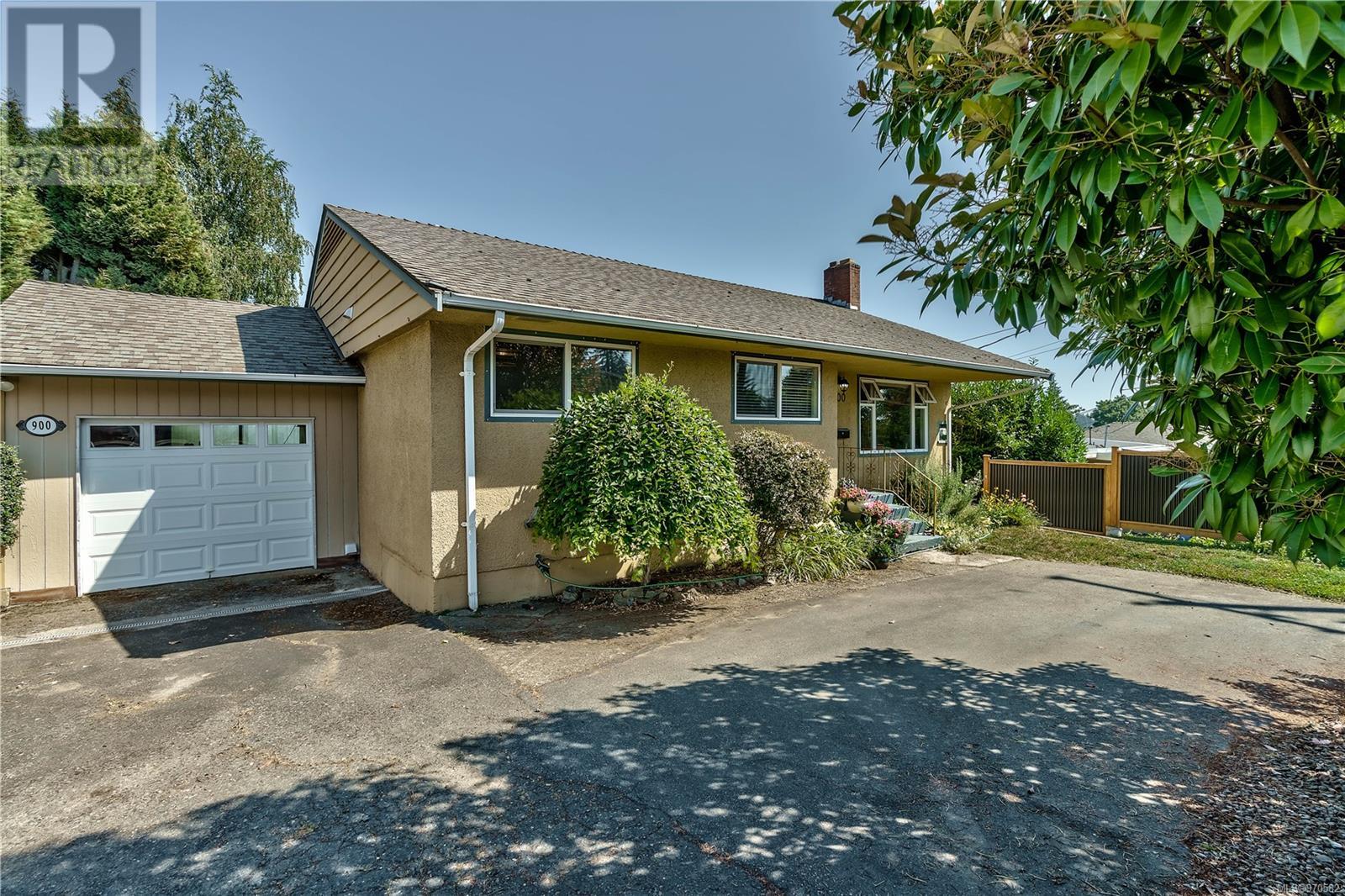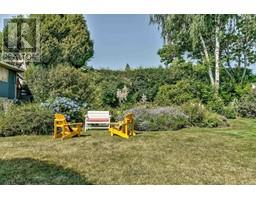3 Bedroom
2 Bathroom
2302 sqft
Fireplace
None
Forced Air
$799,900
Mid century modern home with ocean views and tons of tasteful, quality updates in a great central location, priced well below assessed value. As you walk into the main living area you are greeted with large bright windows through the kitchen and dining areas with views of Departure Bay and the large mature garden. The updated open kitchen and dining area both have walkout access to the large deck where you can enjoy summer entertaining overlooking the garden, or your morning coffee with beautiful sunrises over Saysutshun Island. The main floor also offers 3 bedrooms along with the main bathroom and living area off the dining room. Downstairs is another generous living area and a den as well as a large laundry and storage rooms, with potential for a suite. Attic has new insulation and a new gas furnace was installed in 2018. Outside, the quiet, private garden has plenty more spots for entertaining along with access to the garage that adds to the ample parking at the front of the home. This well maintained home is in a great walkable neighbourhood, close to the newly renovated Sealand market and seawall, pubs, seaplanes, BC Ferries, schools and groceries. (id:46227)
Property Details
|
MLS® Number
|
970582 |
|
Property Type
|
Single Family |
|
Neigbourhood
|
Brechin Hill |
|
Features
|
Central Location, Park Setting, Private Setting, Other, Marine Oriented |
|
Parking Space Total
|
2 |
|
View Type
|
Mountain View, Ocean View |
Building
|
Bathroom Total
|
2 |
|
Bedrooms Total
|
3 |
|
Constructed Date
|
1957 |
|
Cooling Type
|
None |
|
Fireplace Present
|
Yes |
|
Fireplace Total
|
1 |
|
Heating Fuel
|
Natural Gas |
|
Heating Type
|
Forced Air |
|
Size Interior
|
2302 Sqft |
|
Total Finished Area
|
2302 Sqft |
|
Type
|
House |
Land
|
Acreage
|
No |
|
Size Irregular
|
8712 |
|
Size Total
|
8712 Sqft |
|
Size Total Text
|
8712 Sqft |
|
Zoning Description
|
R1 |
|
Zoning Type
|
Residential |
Rooms
| Level |
Type |
Length |
Width |
Dimensions |
|
Lower Level |
Storage |
|
|
10'7 x 6'3 |
|
Lower Level |
Recreation Room |
|
|
16'2 x 14'7 |
|
Lower Level |
Laundry Room |
|
|
12'11 x 10'10 |
|
Lower Level |
Den |
|
|
11'11 x 10'7 |
|
Lower Level |
Bathroom |
|
|
3-Piece |
|
Main Level |
Primary Bedroom |
|
|
11'7 x 11'2 |
|
Main Level |
Living Room |
|
|
16'11 x 13'6 |
|
Main Level |
Kitchen |
|
|
15'7 x 13'10 |
|
Main Level |
Entrance |
|
|
7'8 x 3'6 |
|
Main Level |
Dining Room |
11 ft |
|
11 ft x Measurements not available |
|
Main Level |
Bedroom |
|
|
10'9 x 7'11 |
|
Main Level |
Bedroom |
|
|
10'9 x 8'8 |
|
Main Level |
Bathroom |
|
|
4-Piece |
https://www.realtor.ca/real-estate/27211663/900-brechin-rd-nanaimo-brechin-hill






































































































