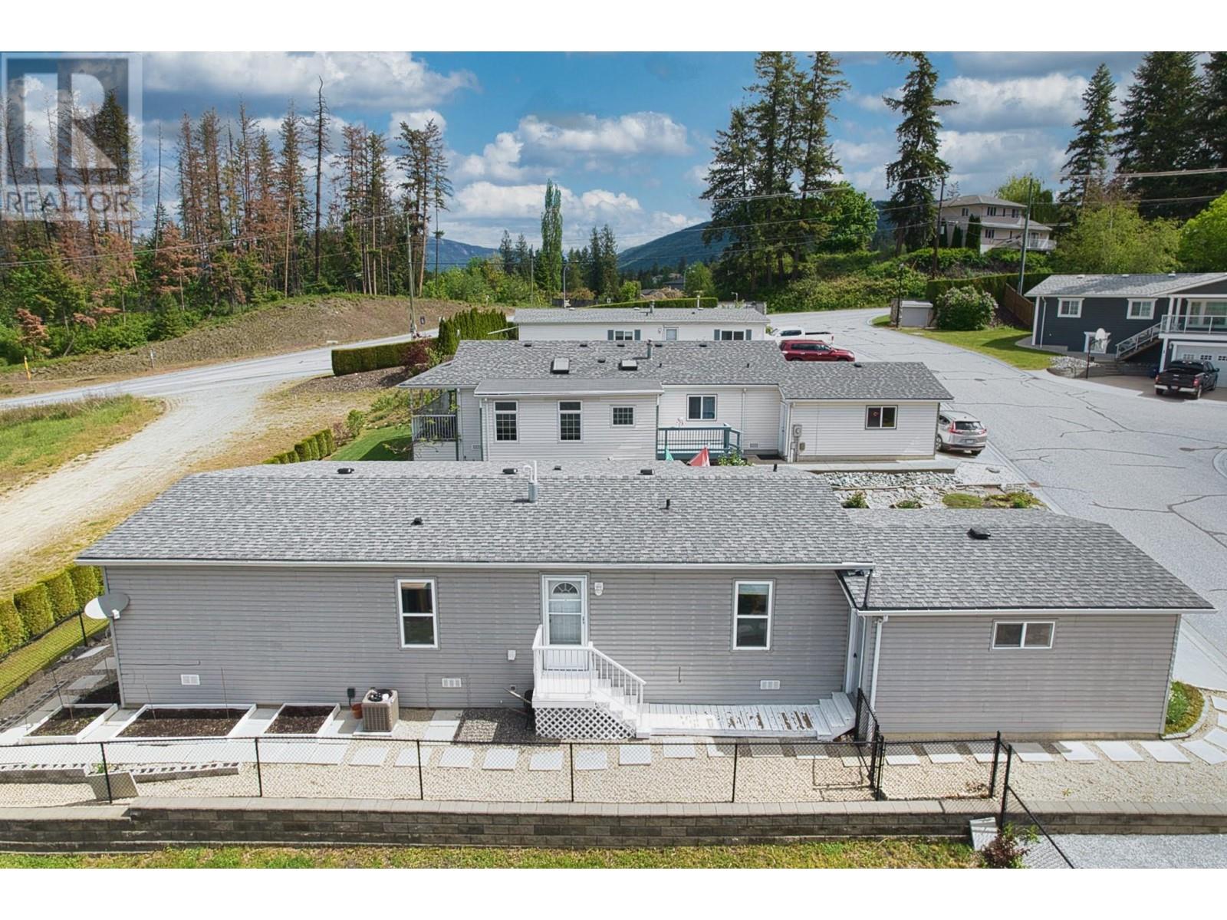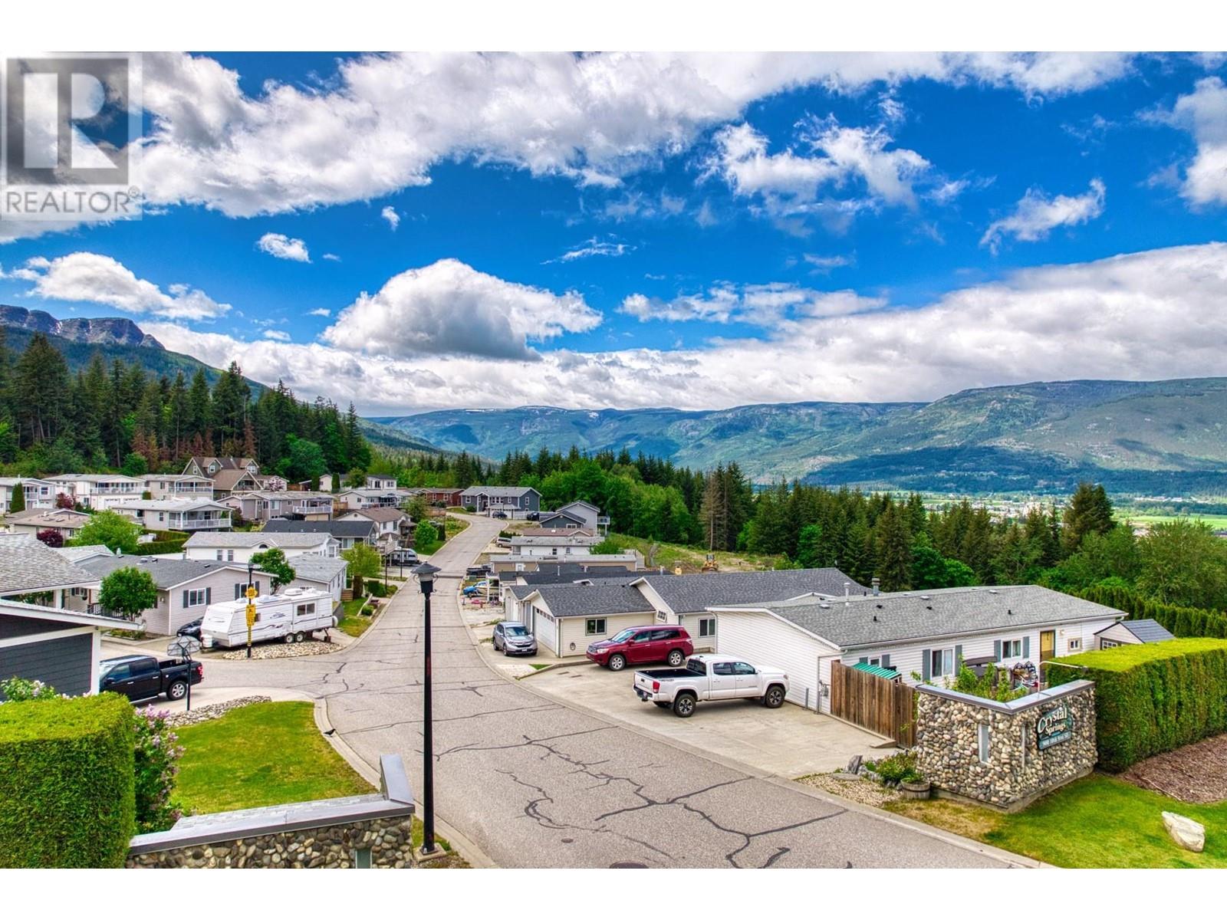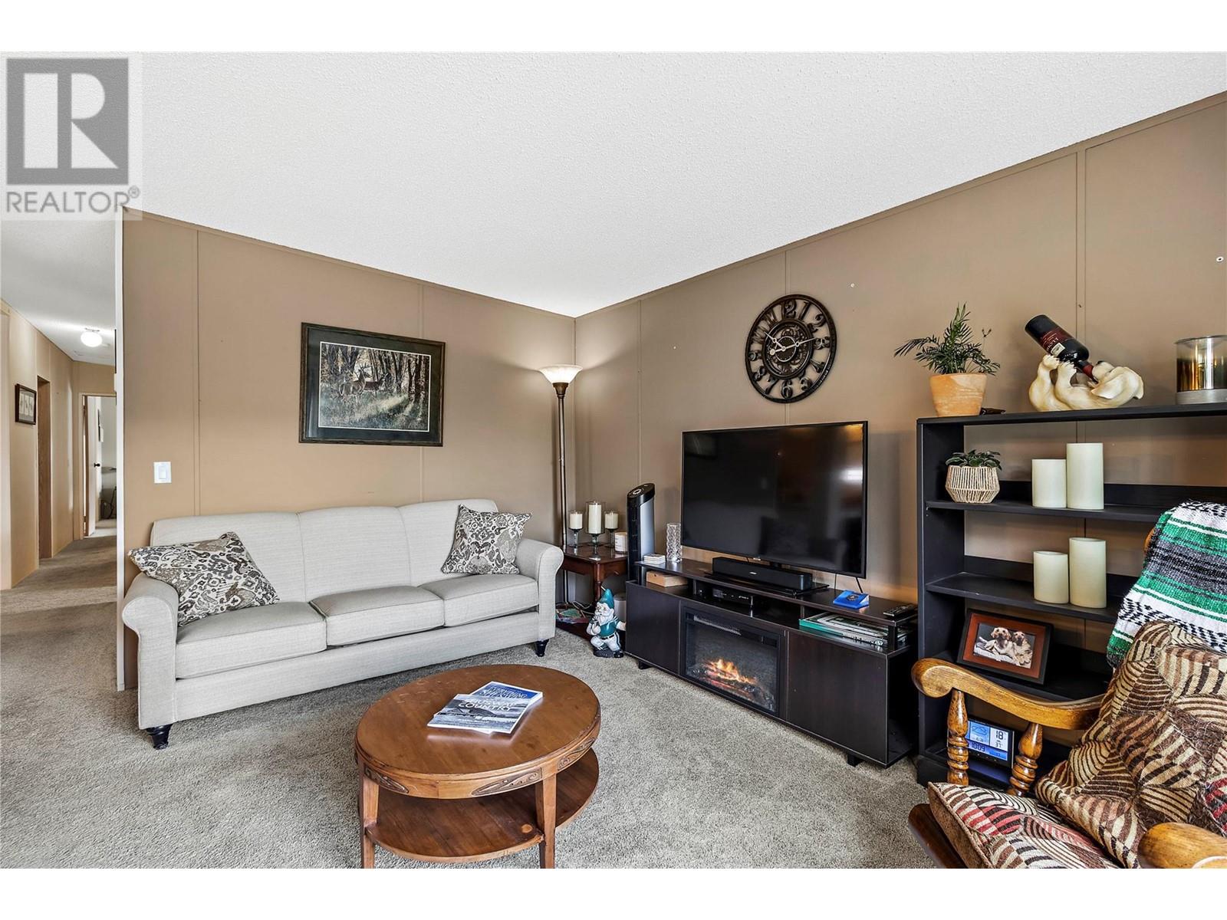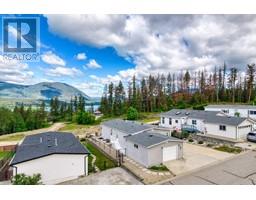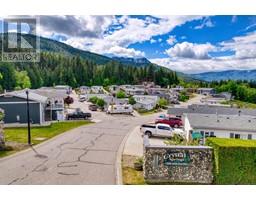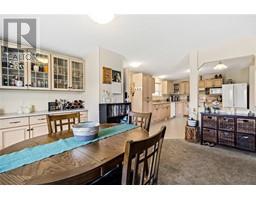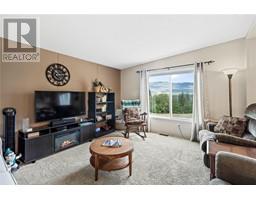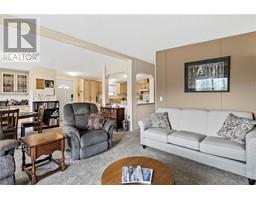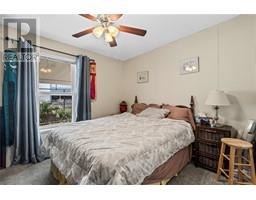3 Bedroom
2 Bathroom
1335 sqft
Ranch
Central Air Conditioning
Forced Air, See Remarks
Landscaped
$499,000Maintenance,
$125 Monthly
RELAXING HOME WITH LOVELY LAKEVIEW! Nestled in a wonderful neighbourhood in Salmon Arm, this charming home offers a perfect blend of comfort and style. Boasting three cozy bedrooms and two lovely bathrooms, it's tailor-made for peaceful living. Step inside to discover a spacious living and dining area, thoughtfully designed to create an inviting ambiance for both relaxation and entertainment. Natural light pours in through large windows, casting a warm glow over the tastefully appointed interiors.The kitchen has sleek appliances and an abundance of storage solutions. Outside, a sweet fenced yard awaits, an oasis where colorful blooms dance in the breeze, and a lovely water feature provides a peaceful retreat. Imagine evenings watching the sun set over the lake, enjoying wine under the stars. A gorgeous lakeview offers a serene backdrop that will undoubtedly steal your heart. Completing this picture-perfect package is a convenient garage for parking and storage, as well as a covered outdoor seating area, perfect for relaxing in the shade and soaking in the beauty of the surroundings. Your beautiful Shuswap Oasis awaits! MANUFACTURED HOME DETAILS: 2001 Manufactured Home. Manufacturer: SRI HOMES INC. (WINFIELD); Make/Model: WINFIELD/COMOX; CSA Number: 28700 CSA Standard: Z240; Number of Home Sections: 2 ; Serial Number: WIN26510103812A Serial Number: WIN26510103812B; MANUFACTURED HOME REGISTRY - RESIDENTIAL EXEMPTION; MHR Number: 087383. (id:46227)
Property Details
|
MLS® Number
|
10322428 |
|
Property Type
|
Single Family |
|
Neigbourhood
|
SE Salmon Arm |
|
Community Name
|
Crystal Springs |
|
Amenities Near By
|
Schools |
|
Parking Space Total
|
1 |
|
View Type
|
Lake View, Mountain View, View (panoramic) |
Building
|
Bathroom Total
|
2 |
|
Bedrooms Total
|
3 |
|
Architectural Style
|
Ranch |
|
Constructed Date
|
2001 |
|
Cooling Type
|
Central Air Conditioning |
|
Exterior Finish
|
Vinyl Siding |
|
Flooring Type
|
Carpeted, Linoleum |
|
Foundation Type
|
Block |
|
Heating Type
|
Forced Air, See Remarks |
|
Roof Material
|
Asphalt Shingle |
|
Roof Style
|
Unknown |
|
Stories Total
|
1 |
|
Size Interior
|
1335 Sqft |
|
Type
|
Manufactured Home |
|
Utility Water
|
Municipal Water |
Parking
|
Carport
|
|
|
Attached Garage
|
1 |
Land
|
Access Type
|
Easy Access |
|
Acreage
|
No |
|
Current Use
|
Mobile Home |
|
Fence Type
|
Fence |
|
Land Amenities
|
Schools |
|
Landscape Features
|
Landscaped |
|
Sewer
|
Municipal Sewage System |
|
Size Frontage
|
55 Ft |
|
Size Irregular
|
0.12 |
|
Size Total
|
0.12 Ac|under 1 Acre |
|
Size Total Text
|
0.12 Ac|under 1 Acre |
|
Zoning Type
|
Unknown |
Rooms
| Level |
Type |
Length |
Width |
Dimensions |
|
Main Level |
Living Room |
|
|
14'5'' x 25'2'' |
|
Main Level |
Bedroom |
|
|
11'11'' x 8'8'' |
|
Main Level |
4pc Ensuite Bath |
|
|
5'6'' x 12'4'' |
|
Main Level |
3pc Bathroom |
|
|
5'0'' x 8'8'' |
|
Main Level |
Laundry Room |
|
|
6'0'' x 8'8'' |
|
Main Level |
Kitchen |
|
|
14'6'' x 12'4'' |
|
Main Level |
Bedroom |
|
|
11'2'' x 12'4'' |
|
Main Level |
Primary Bedroom |
|
|
11'3'' x 12'2'' |
https://www.realtor.ca/real-estate/27318155/900-10-avenue-se-unit-7-salmon-arm-se-salmon-arm









