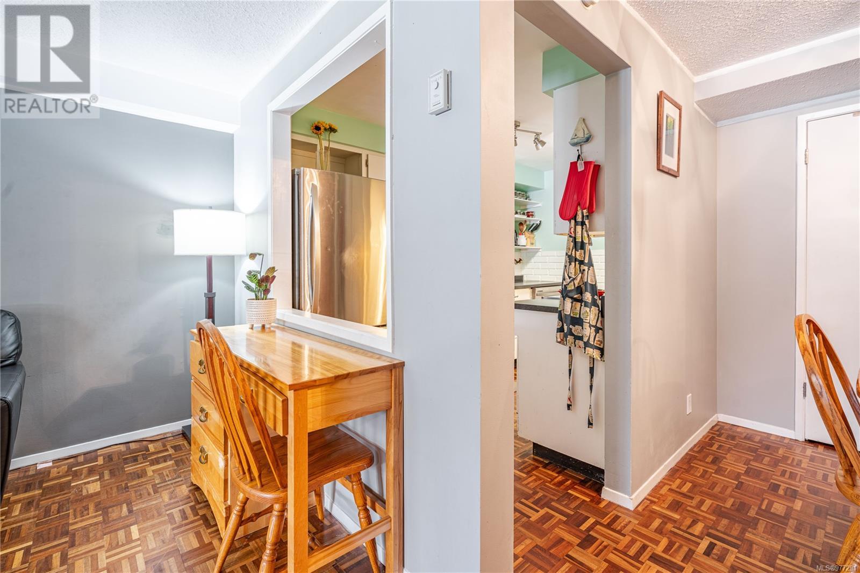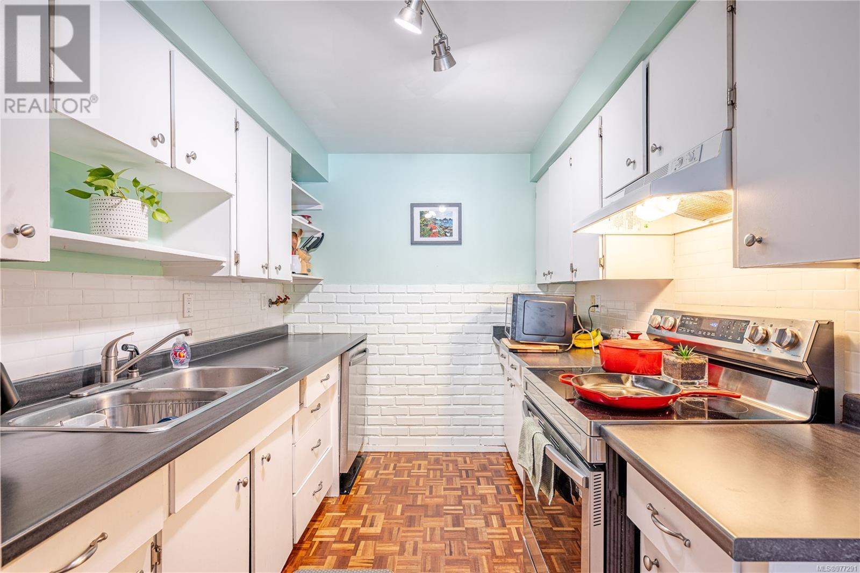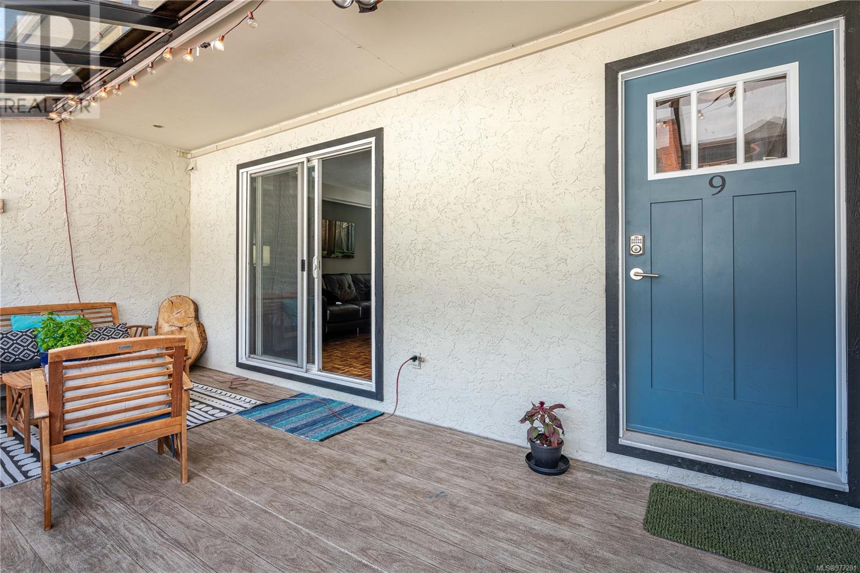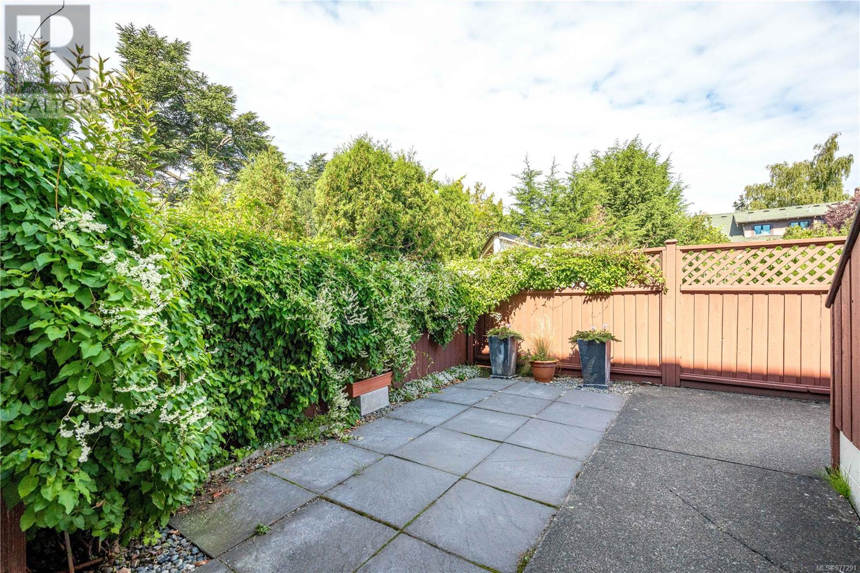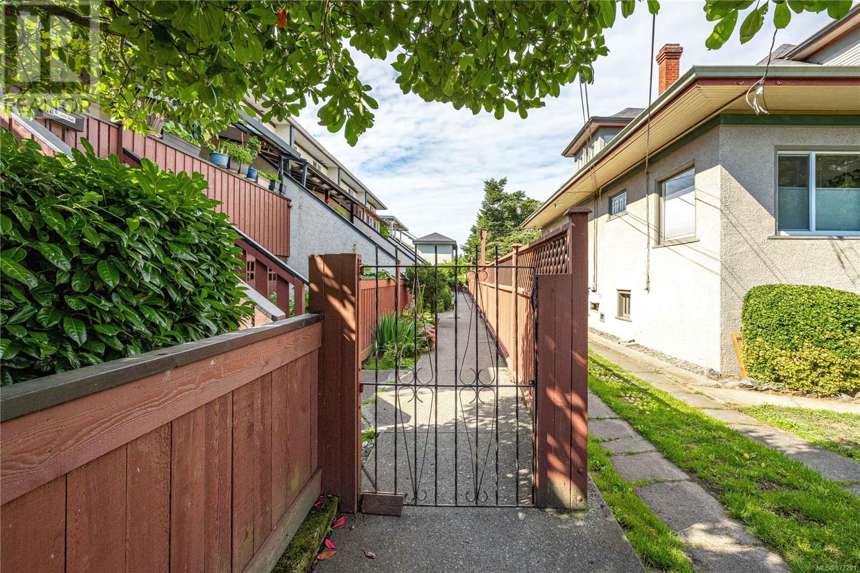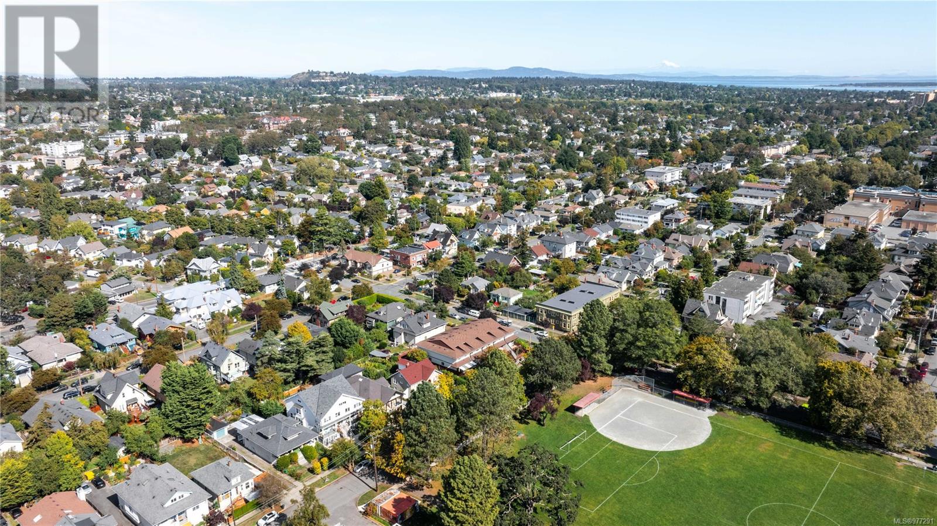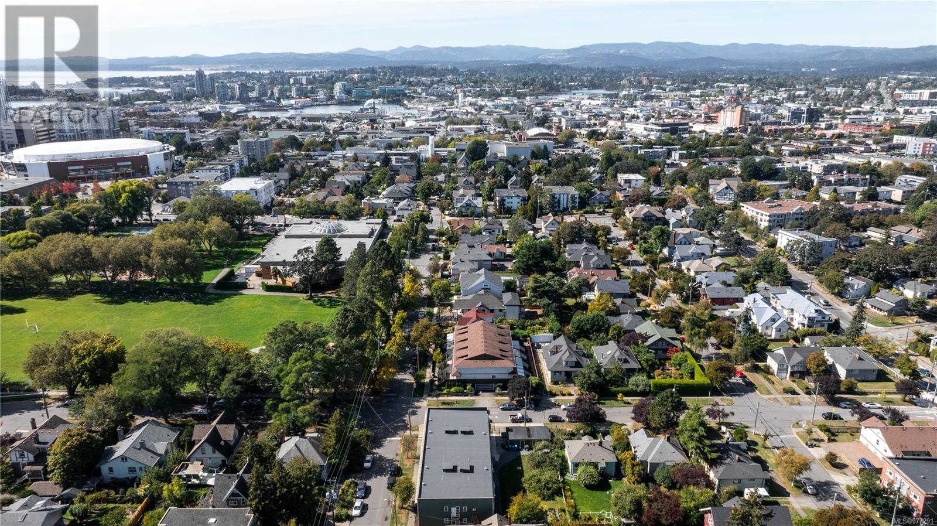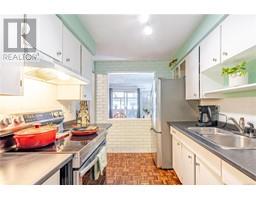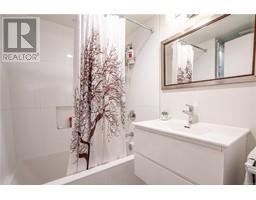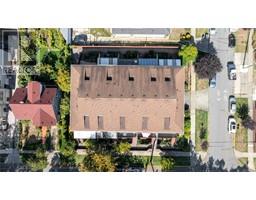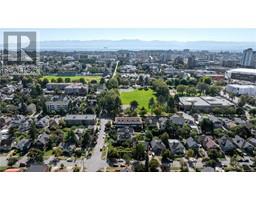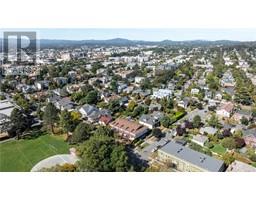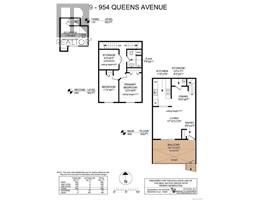9 954 Queens Ave Victoria, British Columbia V8T 1M6
$600,000Maintenance,
$365 Monthly
Maintenance,
$365 MonthlyWelcome to Unit Nine at 954 Queens Avenue. This three-level townhome offers comfortable main-level living, featuring a spacious great room, a full kitchen with stainless steel appliances, and a large dining area. Step outside to a generous patio, complete with a custom $10K awning, perfect for year-round outdoor enjoyment. Upstairs, you'll find three well-appointed bedrooms, providing ample space for family or guests. Located in an ideal spot, just steps away from Crystal Pool and Recreation Centre, Royal Athletic Park, and mere minutes from downtown Victoria, this home is nestled on a quiet street, free from the hustle and bustle. The self-managed strata helps keeps fees low in this exclusive complex of only 10 units. The property includes secure underground parking, in-suite laundry hookups, a shared laundry room, private storage, a workshop, and a strata-owned rental suite to provide added income. Move-in ready, this townhome also presents an excellent opportunity for minor cosmetic upgrades to make it truly your own. Call The Neal Estate Group now to book your private viewing! (id:46227)
Property Details
| MLS® Number | 977291 |
| Property Type | Single Family |
| Neigbourhood | Central Park |
| Community Features | Pets Allowed With Restrictions, Family Oriented |
| Features | Private Setting, Corner Site, Other, Rectangular |
| Parking Space Total | 1 |
| Plan | Vis419 |
| View Type | City View |
Building
| Bathroom Total | 1 |
| Bedrooms Total | 3 |
| Constructed Date | 1977 |
| Cooling Type | None |
| Heating Fuel | Electric |
| Heating Type | Baseboard Heaters |
| Size Interior | 1227 Sqft |
| Total Finished Area | 964 Sqft |
| Type | Row / Townhouse |
Land
| Access Type | Road Access |
| Acreage | No |
| Size Irregular | 1450 |
| Size Total | 1450 Sqft |
| Size Total Text | 1450 Sqft |
| Zoning Type | Residential |
Rooms
| Level | Type | Length | Width | Dimensions |
|---|---|---|---|---|
| Second Level | Bedroom | 11 ft | 8 ft | 11 ft x 8 ft |
| Second Level | Bathroom | 7 ft | 6 ft | 7 ft x 6 ft |
| Second Level | Primary Bedroom | 12 ft | 9 ft | 12 ft x 9 ft |
| Second Level | Storage | 8 ft | 8 ft | 8 ft x 8 ft |
| Third Level | Bedroom | 11 ft | 8 ft | 11 ft x 8 ft |
| Main Level | Storage | 6 ft | 4 ft | 6 ft x 4 ft |
| Main Level | Kitchen | 11 ft | 8 ft | 11 ft x 8 ft |
| Main Level | Dining Room | 10 ft | 9 ft | 10 ft x 9 ft |
| Main Level | Living Room | 18 ft | 13 ft | 18 ft x 13 ft |
| Main Level | Entrance | 4 ft | 4 ft | 4 ft x 4 ft |
https://www.realtor.ca/real-estate/27473512/9-954-queens-ave-victoria-central-park













