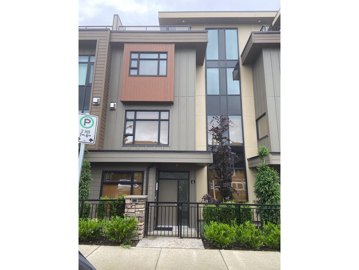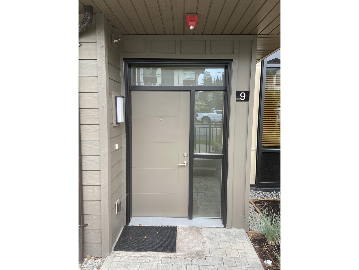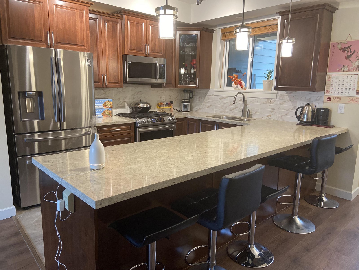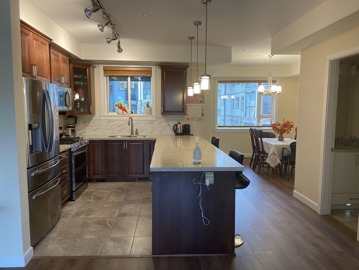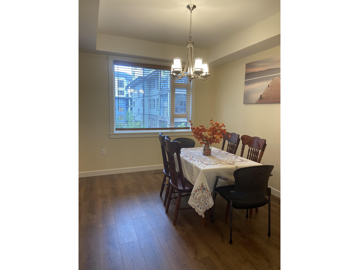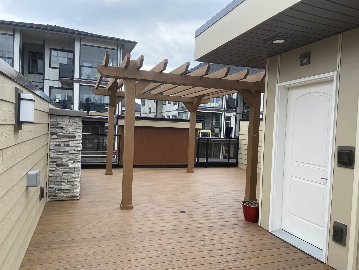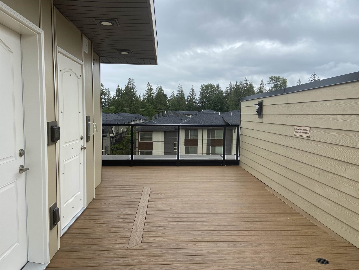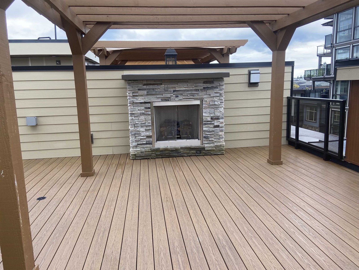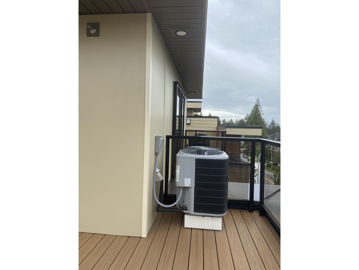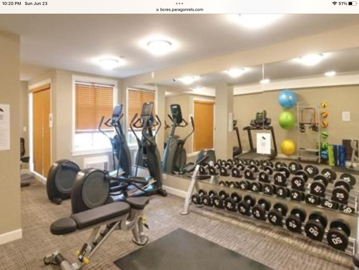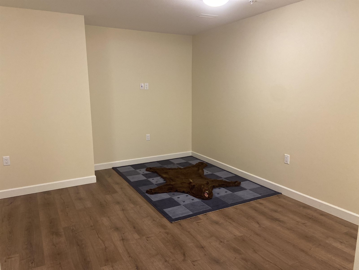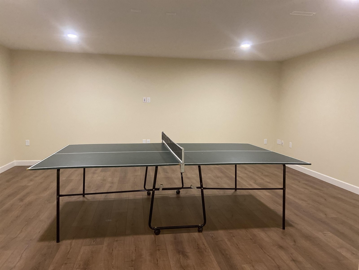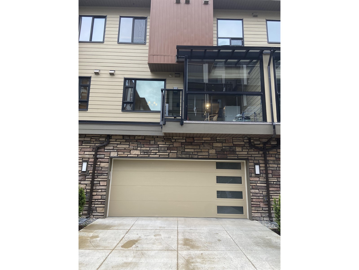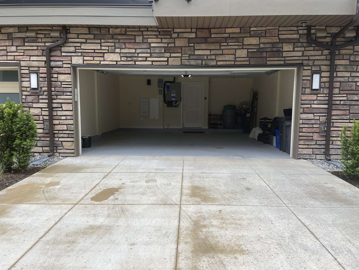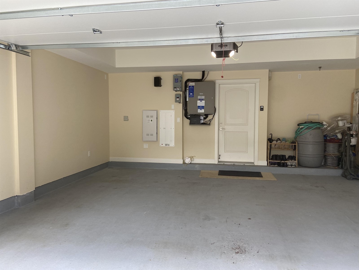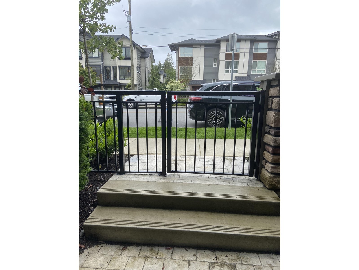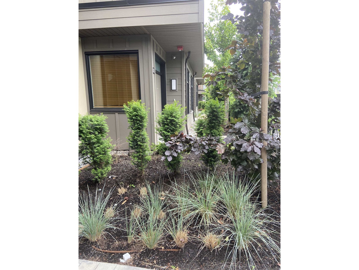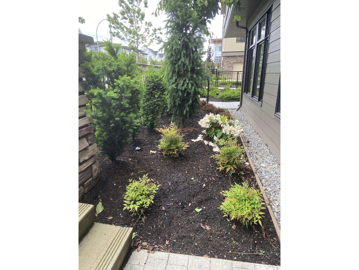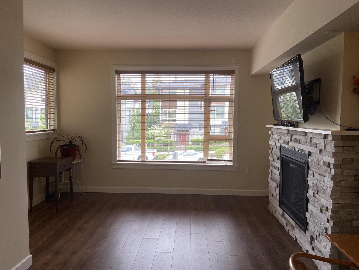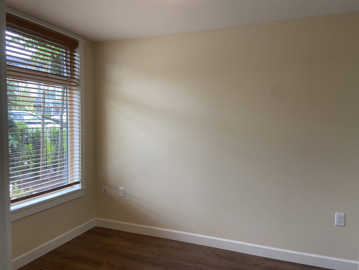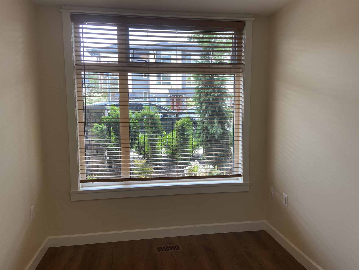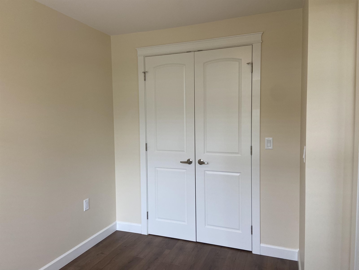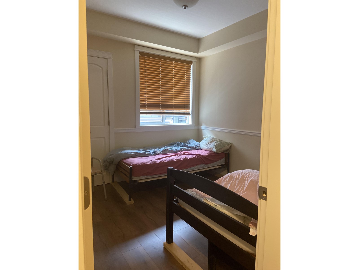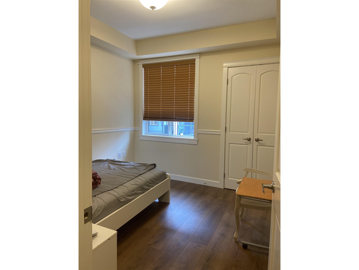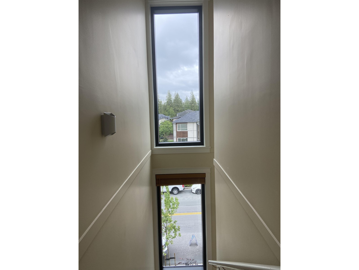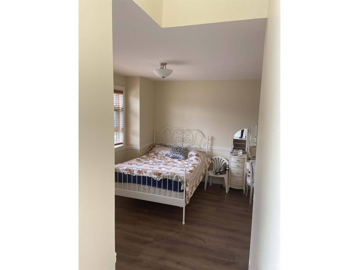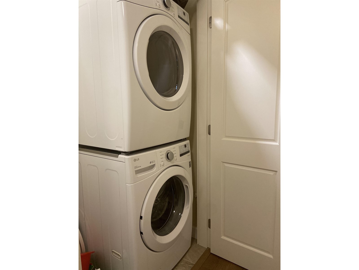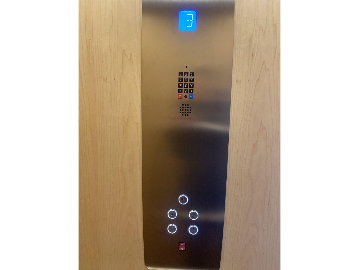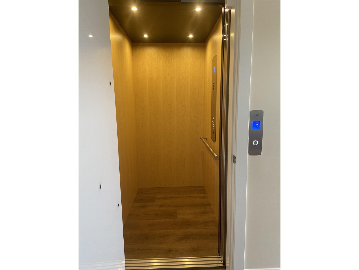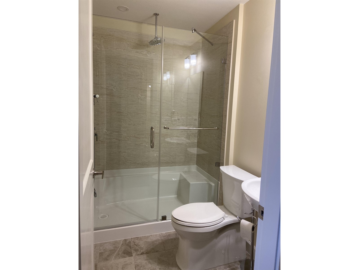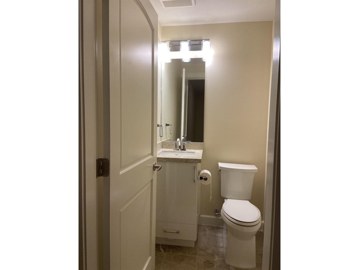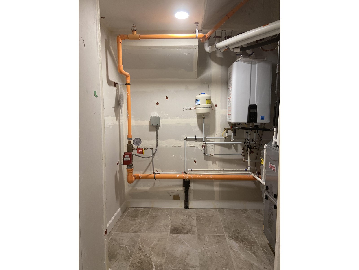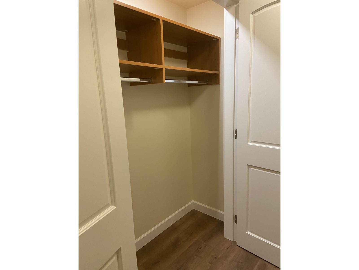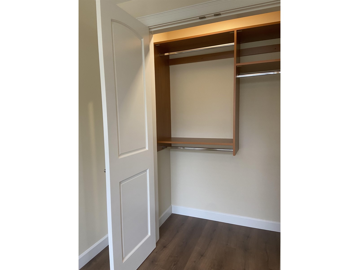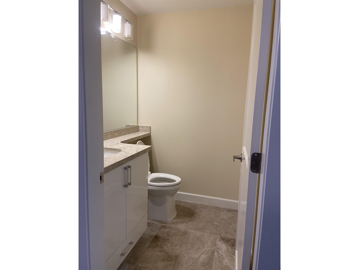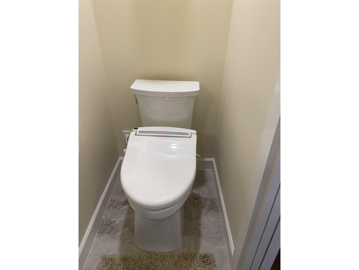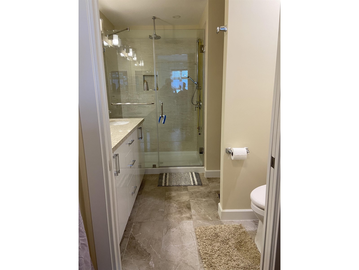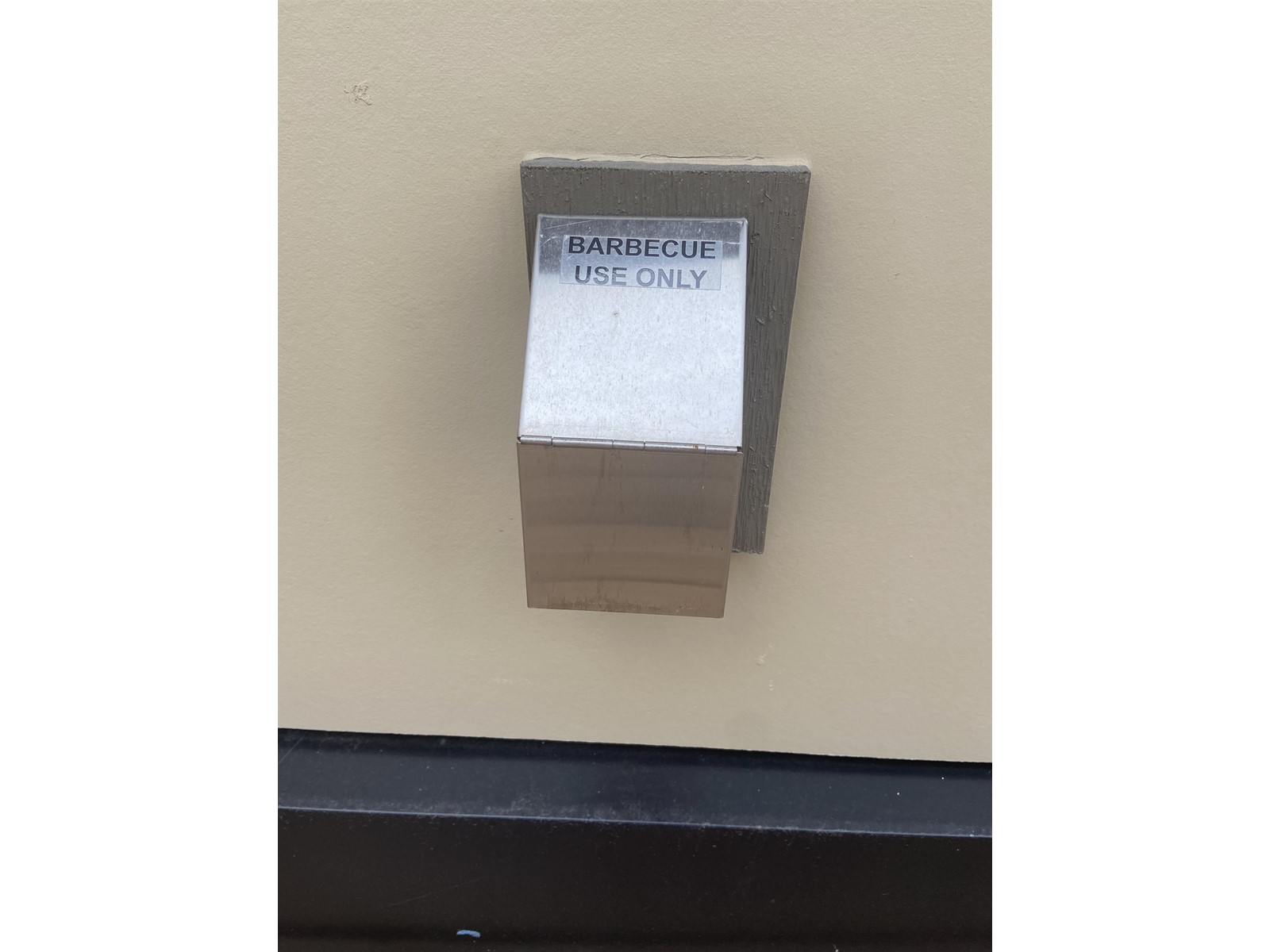9 8567 204 Street Langley, British Columbia V2Y 3R2
$1,360,000Maintenance,
$919.79 Monthly
Maintenance,
$919.79 MonthlyYorkson Park Luxury - spacious 3,363 SQFT offers 4 BED 5 BATH townhome. Located in Willoughby Heights suitable for professionals, seniors & families. The unit boasts an elevator, anti fog mirror in two key bathrooms, heated floors in all bathrooms, laminate & tile throughout. Strata fees include elevator maintenance/service, natural gas for heating, cooking and ambience (2 fireplaces). Electricity is even included for A/C. There is onsite parking for 4 cars, 2 in the garage and ample street parking out-front. EV rough in is present. The 500 SQFT plus rooftop deck features Pergola & Gas fireplace, BBQ hookup and hot tub area. Also there is a private solarium with retractable glass panels, a shared 1.3 acres community park, exercise and amenity rooms for residents. (id:46227)
Property Details
| MLS® Number | R2898316 |
| Property Type | Single Family |
| Community Features | Pets Allowed With Restrictions |
| Parking Space Total | 4 |
| Road Type | Paved Road |
| Structure | Playground |
| View Type | Mountain View |
Building
| Bathroom Total | 5 |
| Bedrooms Total | 4 |
| Age | 2 Years |
| Amenities | Air Conditioning, Clubhouse, Exercise Centre, Laundry - In Suite |
| Appliances | Washer, Dryer, Refrigerator, Stove, Dishwasher, Garage Door Opener, Microwave, Central Vacuum - Roughed In |
| Architectural Style | 3 Level |
| Basement Type | Full |
| Construction Style Attachment | Attached |
| Cooling Type | Air Conditioned |
| Fireplace Present | Yes |
| Fireplace Total | 2 |
| Fixture | Drapes/window Coverings |
| Heating Fuel | Electric |
| Heating Type | Forced Air, Radiant Heat |
| Size Interior | 3363 Sqft |
| Type | Row / Townhouse |
| Utility Water | Municipal Water |
Parking
| Other |
Land
| Acreage | No |
| Landscape Features | Garden Area |
| Sewer | Sanitary Sewer, Storm Sewer |
Utilities
| Electricity | Available |
| Natural Gas | Available |
| Water | Available |
https://www.realtor.ca/real-estate/27084179/9-8567-204-street-langley


