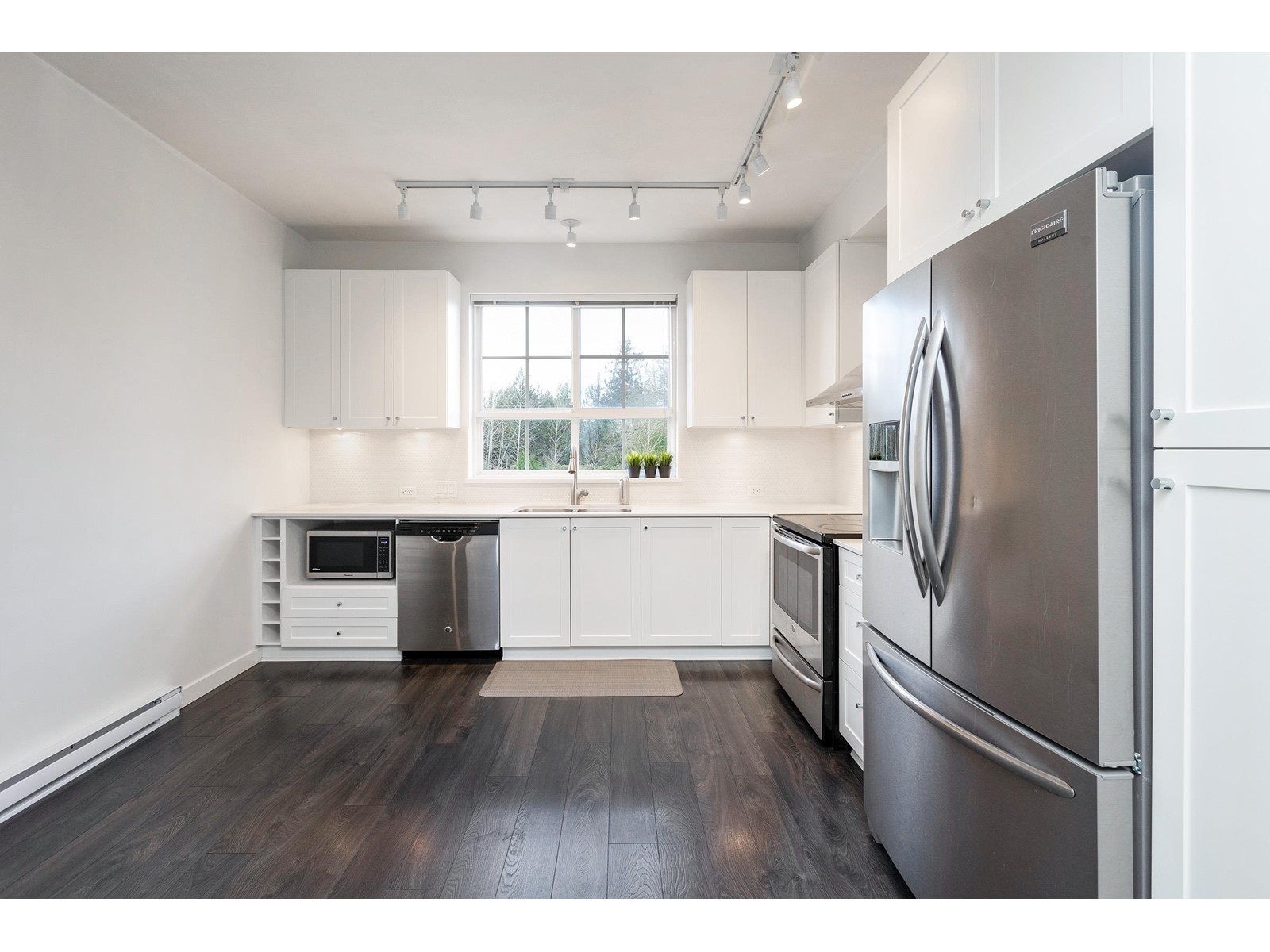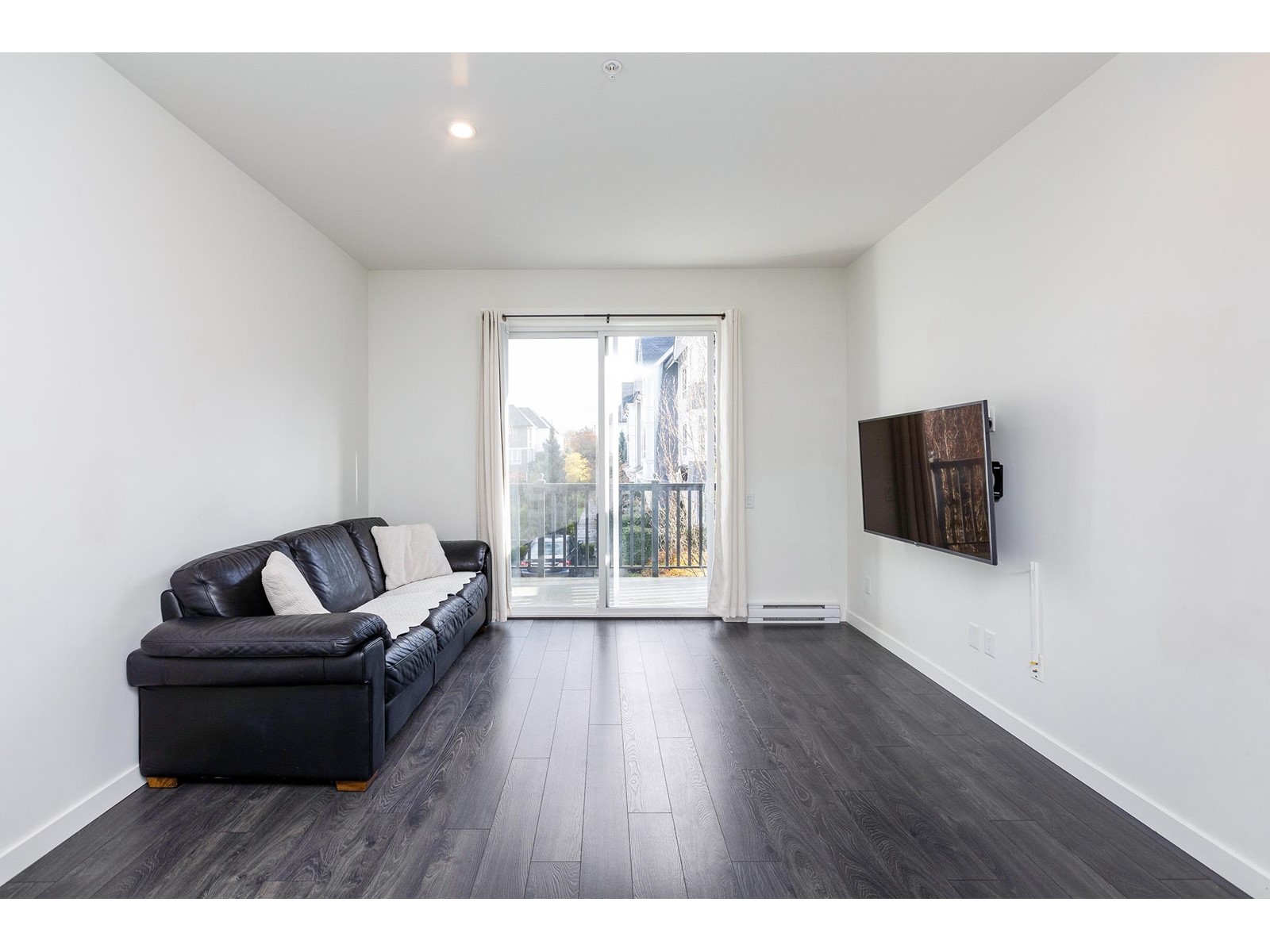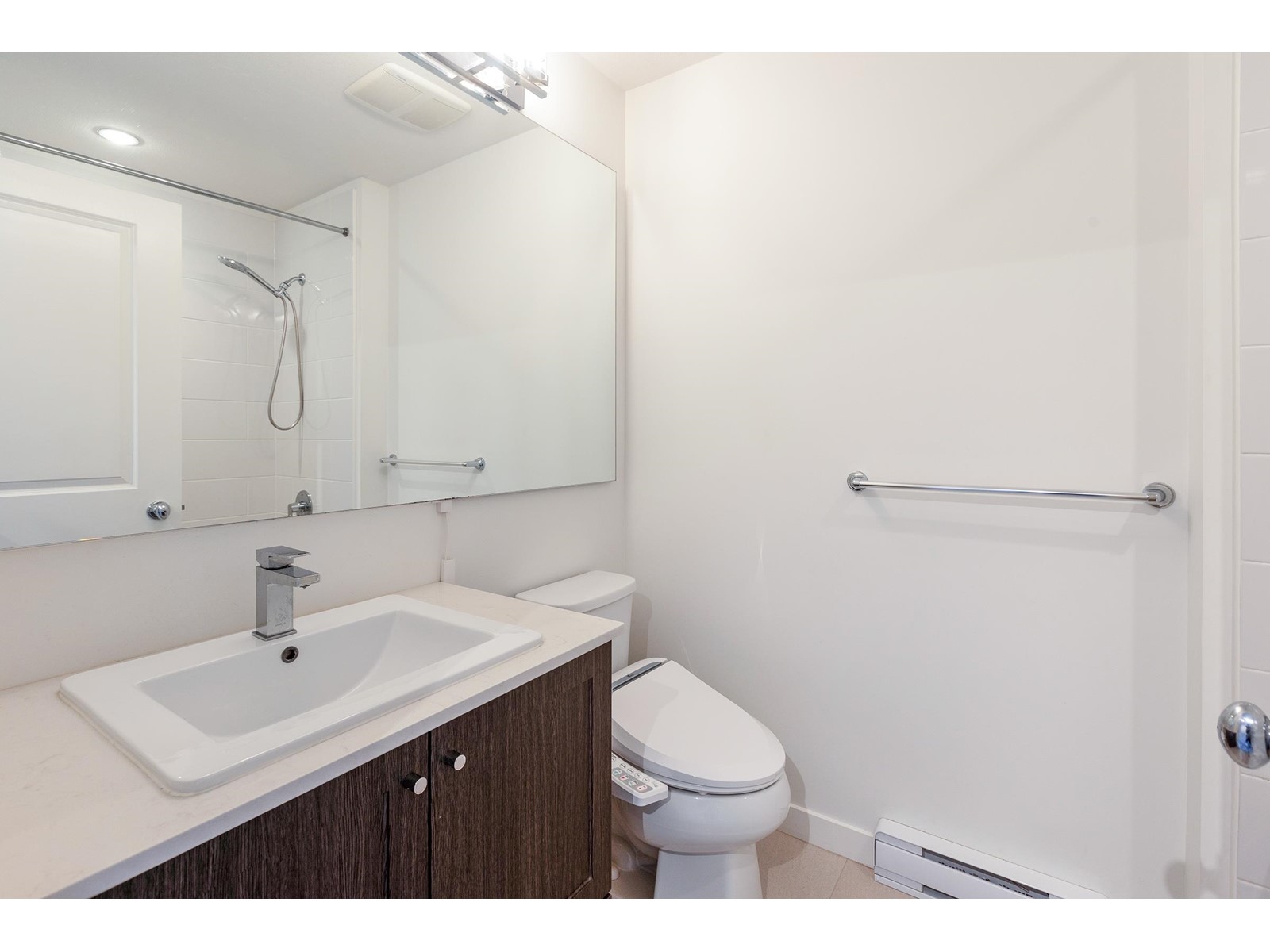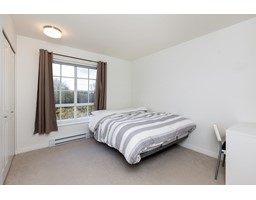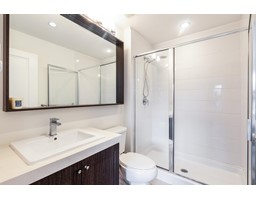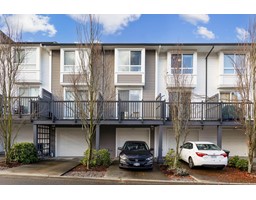1 Bedroom
3 Bathroom
1207 sqft
3 Level
Other
Garden Area
$799,000Maintenance,
$309.34 Monthly
York by renowned builder Mosaic. Bright & Spacious 2 Bedroom & Den w/3 Bathroom Townhome. Extremely quiet & private unit. Features open floor plan w/9' ceiling, roomy living/ dining/ kitchen areas on laminate fl (on the main). SS appliances, white cabinets, quartz countertops in the kitchen. 2 large bedroom and 2 full-size bathroom upstairs. Cozy den with huge window & powder rm on the ground floor. 1 garage parking plus 1 driveway parking & fenced yard. This elegant home has both sided open views onto the beautifully landscaped garden (one side) & natural forest (the other). Visitor parking near. Minutes walking distance to Yorkson Creek Middle School/ Yorkson Park & Dog Park. Convenient Willoughby location close to transit/ parks/ shopping malls & Hwy 1. Rare to find home of great value! (id:46227)
Property Details
|
MLS® Number
|
R2944855 |
|
Property Type
|
Single Family |
|
Community Features
|
Pets Allowed With Restrictions, Rentals Allowed |
|
Parking Space Total
|
2 |
|
View Type
|
View |
Building
|
Bathroom Total
|
3 |
|
Bedrooms Total
|
1 |
|
Amenities
|
Laundry - In Suite |
|
Appliances
|
Washer, Dryer, Refrigerator, Stove, Dishwasher |
|
Architectural Style
|
3 Level |
|
Basement Type
|
None |
|
Constructed Date
|
2024 |
|
Construction Style Attachment
|
Attached |
|
Fire Protection
|
Smoke Detectors, Sprinkler System-fire |
|
Heating Fuel
|
Electric |
|
Heating Type
|
Other |
|
Size Interior
|
1207 Sqft |
|
Type
|
Row / Townhouse |
|
Utility Water
|
Municipal Water |
Parking
Land
|
Acreage
|
No |
|
Landscape Features
|
Garden Area |
|
Sewer
|
Sanitary Sewer, Storm Sewer |
Utilities
|
Electricity
|
Available |
|
Water
|
Available |
https://www.realtor.ca/real-estate/27657112/9-8438-207a-street-langley


