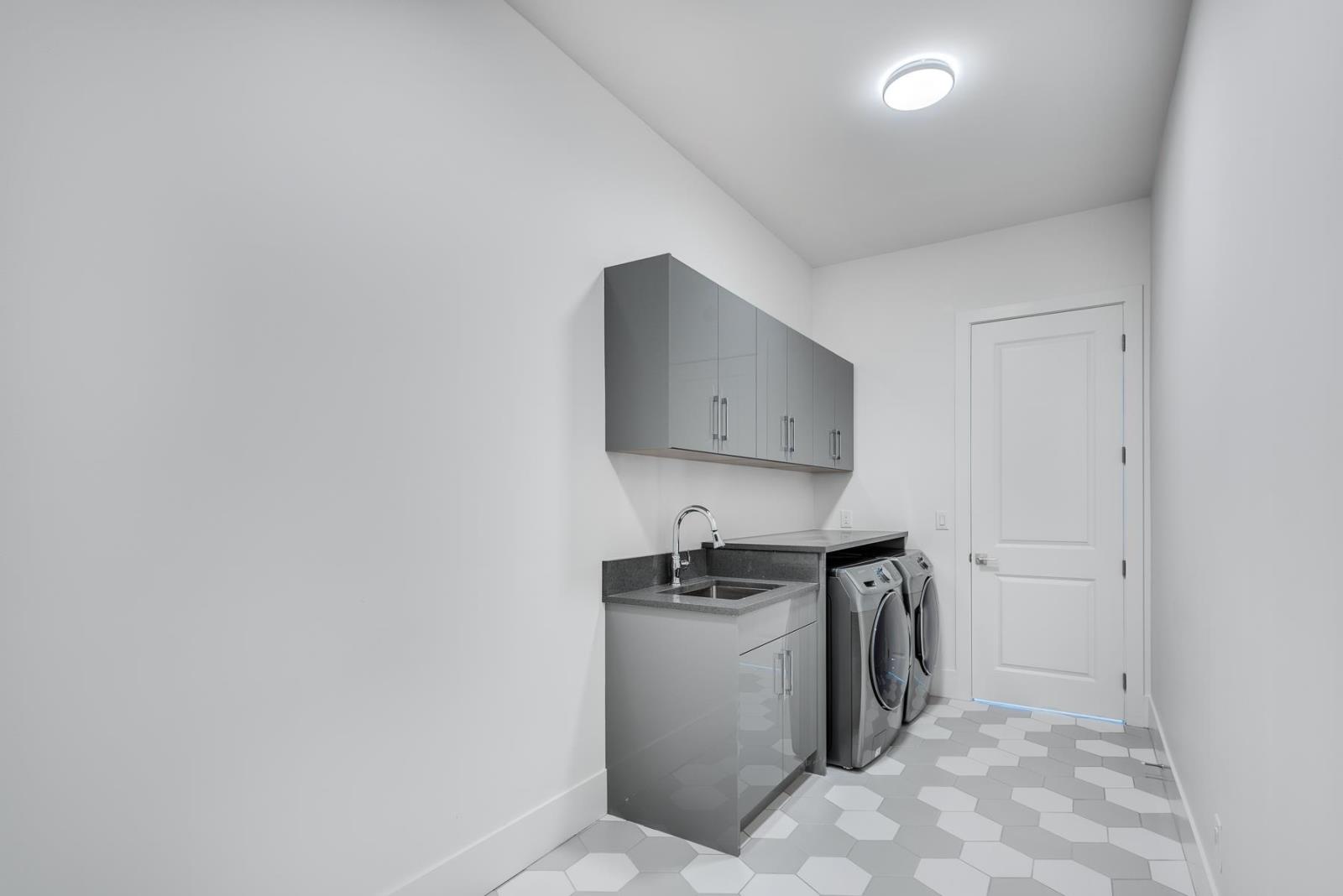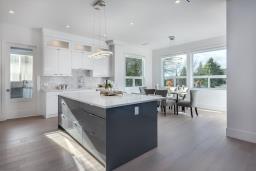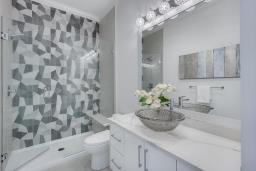5 Bedroom
4 Bathroom
4028 sqft
Fireplace
Forced Air
$1,499,000
This is the home you have been waiting for. Luxury home with 3 car garage situated on an expansive almost 20,000 square foot lot with lush greenbelt surroundings, all nestled on a serene cul-de-sac. 4 spacious bedrooms upstairs option for 2nd ensuite. Laundry on the top floor. Open concept floorplan with gourmet kitchen, spice kitchen, huge greatroom plus den. Option for a 2 bedroom legal suite or let's talk about all the fancy stuff you would like! Could customize with a theatre room, bar and wine room.Pictures from previous showroom. Custom finishing available. Under construction. Showhome lot 2 for viewing. (id:46227)
Property Details
|
MLS® Number
|
R2904278 |
|
Property Type
|
Single Family |
|
View Type
|
Mountain View |
Building
|
Bathroom Total
|
4 |
|
Bedrooms Total
|
5 |
|
Amenities
|
Laundry - In Suite |
|
Appliances
|
Washer, Dryer, Refrigerator, Stove, Dishwasher |
|
Basement Development
|
Finished |
|
Basement Type
|
Unknown (finished) |
|
Constructed Date
|
2024 |
|
Construction Style Attachment
|
Detached |
|
Fireplace Present
|
Yes |
|
Fireplace Total
|
1 |
|
Heating Fuel
|
Natural Gas |
|
Heating Type
|
Forced Air |
|
Stories Total
|
3 |
|
Size Interior
|
4028 Sqft |
|
Type
|
House |
Parking
Land
|
Acreage
|
No |
|
Size Irregular
|
19267 |
|
Size Total
|
19267 Sqft |
|
Size Total Text
|
19267 Sqft |
https://www.realtor.ca/real-estate/27152493/9-7138-marble-hill-road-chilliwack






















