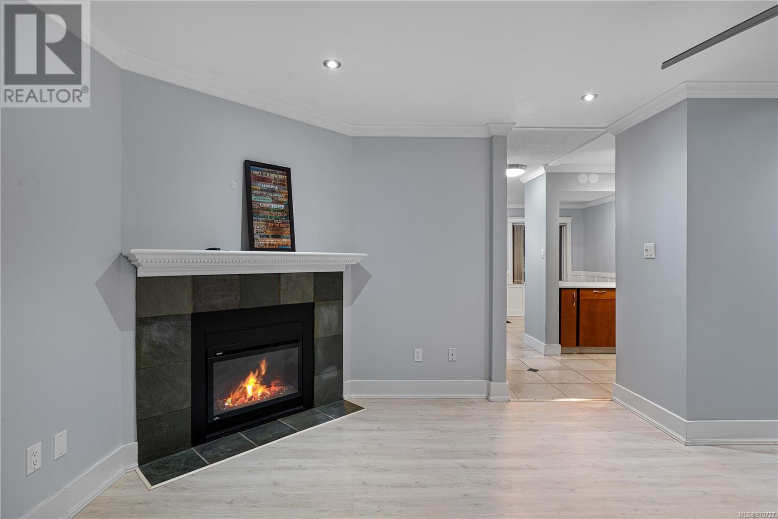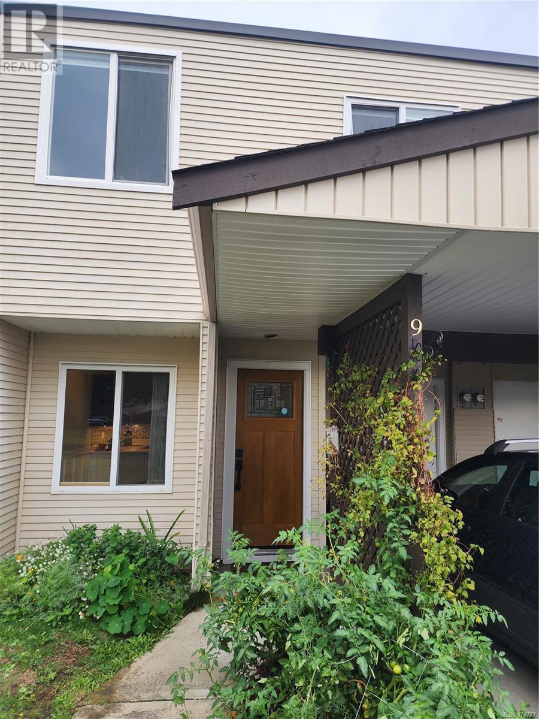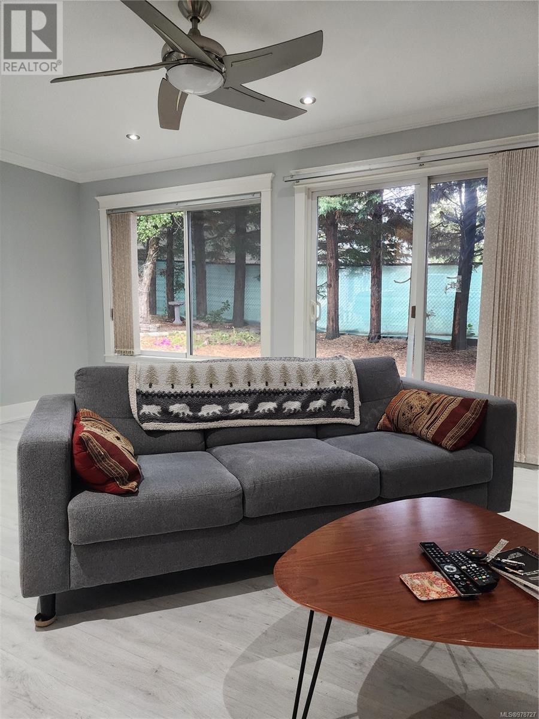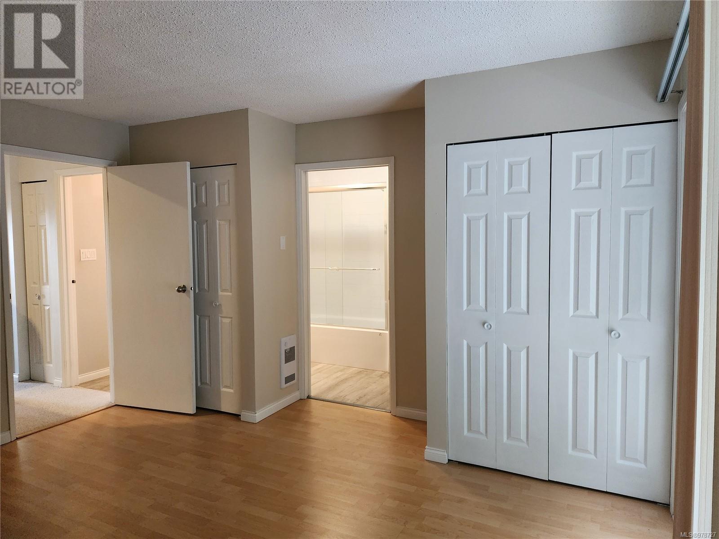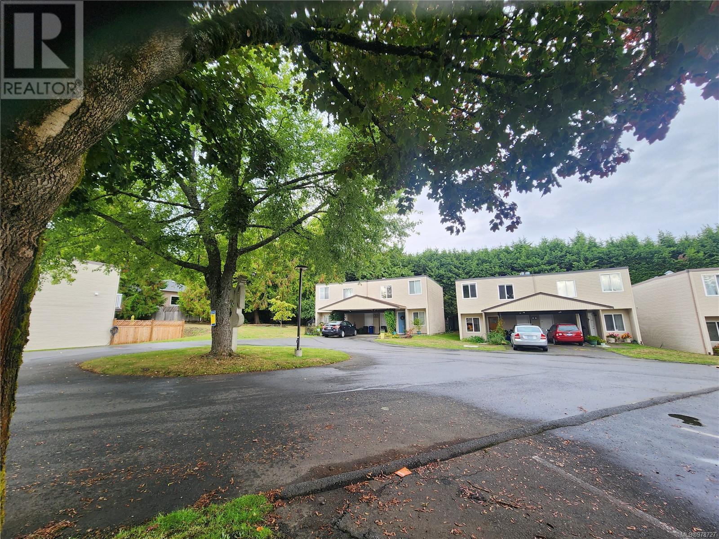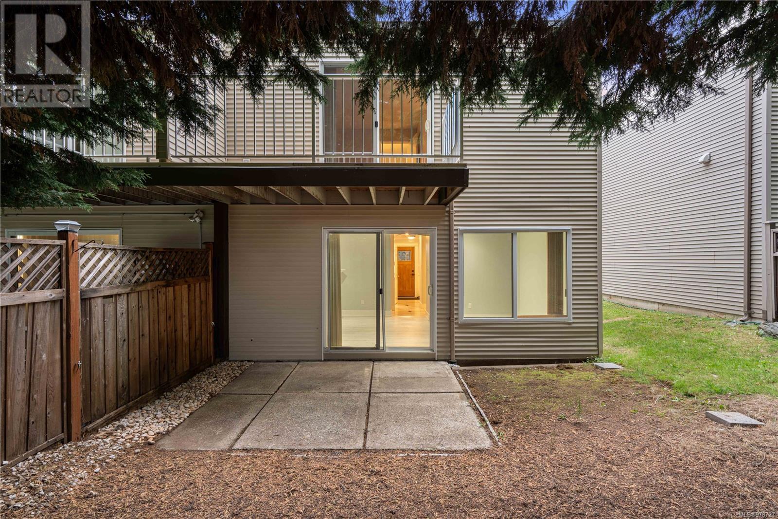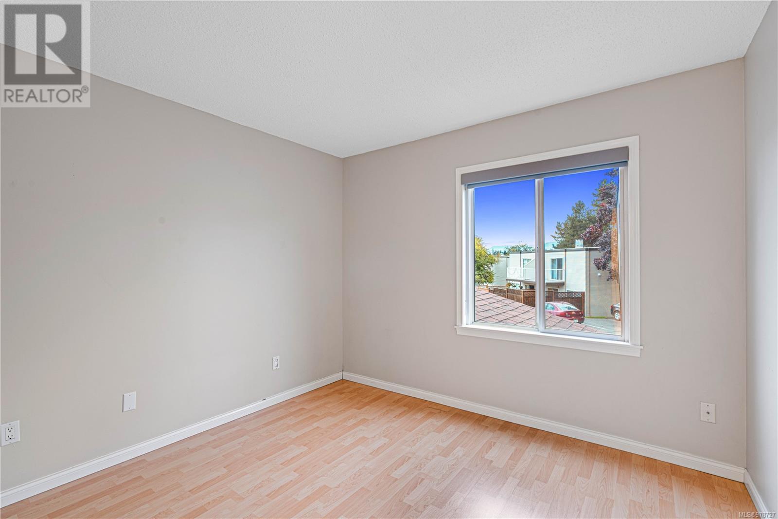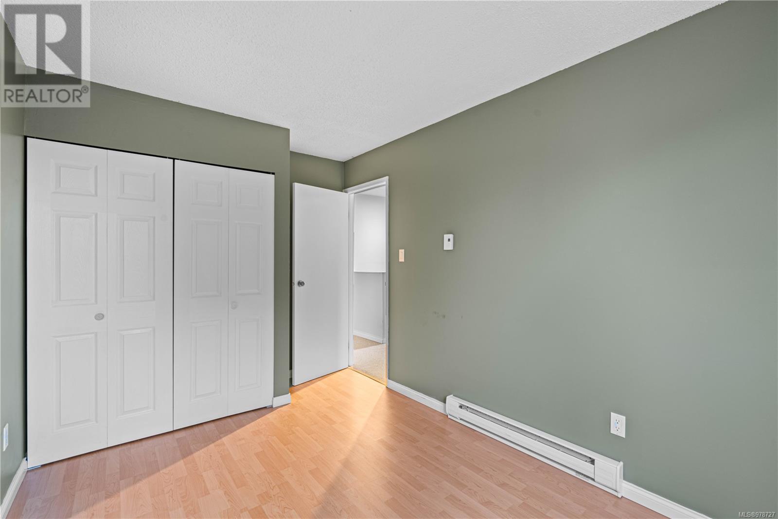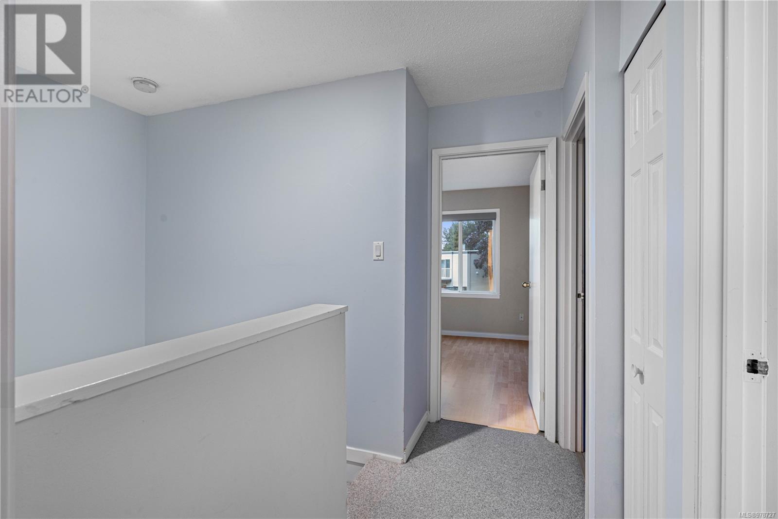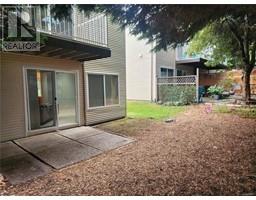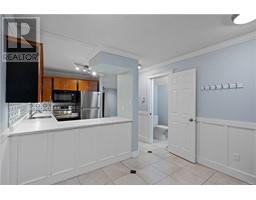9 444 Bruce Ave Nanaimo, British Columbia V9R 5W5
$429,900Maintenance,
$432 Monthly
Maintenance,
$432 MonthlyBeautifully renovated spacious 3 bedroom 2 bathroom townhome near VIU, shopping, dining, public transit, recreation and amenities. This lovely townhome is move in ready with newer appliances, updated electrical, newer hot water tank and nothing left to do offering open plan kitchen and dining with a ton of cupboard space, breakfast bar & dining area. There is a large living area with electric fireplace & sliding doors leading to a private covered back patio & yard to enjoy quiet time. A 2pce bathroom compliments the main level with exterior storage cupboard & carport with room for a 2nd car in the driveway. Upstairs offers a large master bedroom with his & her closets, cheater ensuite, in suite laundry room and additional storage, two large more bedrooms and loads of light. Enjoy the private upper deck off the master bedroom away from the kids and/or roommates. This safe quiet community offers unrestricted rentals, 2 cats (no dogs), ample onsite guest parking & is positioned within walking distance to all you need in a home. Available immediately. (id:46227)
Property Details
| MLS® Number | 978727 |
| Property Type | Single Family |
| Neigbourhood | South Nanaimo |
| Community Features | Pets Allowed With Restrictions, Family Oriented |
| Features | Central Location, Cul-de-sac, Level Lot, Private Setting, Southern Exposure, Other, Marine Oriented |
| Parking Space Total | 6 |
| Structure | Patio(s) |
Building
| Bathroom Total | 2 |
| Bedrooms Total | 3 |
| Constructed Date | 1977 |
| Cooling Type | None |
| Fireplace Present | Yes |
| Fireplace Total | 1 |
| Heating Fuel | Electric |
| Heating Type | Baseboard Heaters |
| Size Interior | 1220 Sqft |
| Total Finished Area | 1201 Sqft |
| Type | Row / Townhouse |
Land
| Access Type | Road Access |
| Acreage | No |
| Size Irregular | 2687 |
| Size Total | 2687 Sqft |
| Size Total Text | 2687 Sqft |
| Zoning Description | R6 |
| Zoning Type | Multi-family |
Rooms
| Level | Type | Length | Width | Dimensions |
|---|---|---|---|---|
| Second Level | Bedroom | 11'7 x 8'6 | ||
| Second Level | Bathroom | 4-Piece | ||
| Second Level | Bedroom | 10'6 x 9'11 | ||
| Second Level | Primary Bedroom | 11 ft | Measurements not available x 11 ft | |
| Second Level | Laundry Room | 4 ft | 4 ft | 4 ft x 4 ft |
| Main Level | Storage | 5'3 x 3'1 | ||
| Main Level | Patio | 10 ft | 9 ft | 10 ft x 9 ft |
| Main Level | Living Room | 19'4 x 13'6 | ||
| Main Level | Kitchen | 9 ft | 9 ft x Measurements not available | |
| Main Level | Dining Room | 9 ft | 9 ft x Measurements not available | |
| Main Level | Bathroom | 2-Piece |
https://www.realtor.ca/real-estate/27568206/9-444-bruce-ave-nanaimo-south-nanaimo







