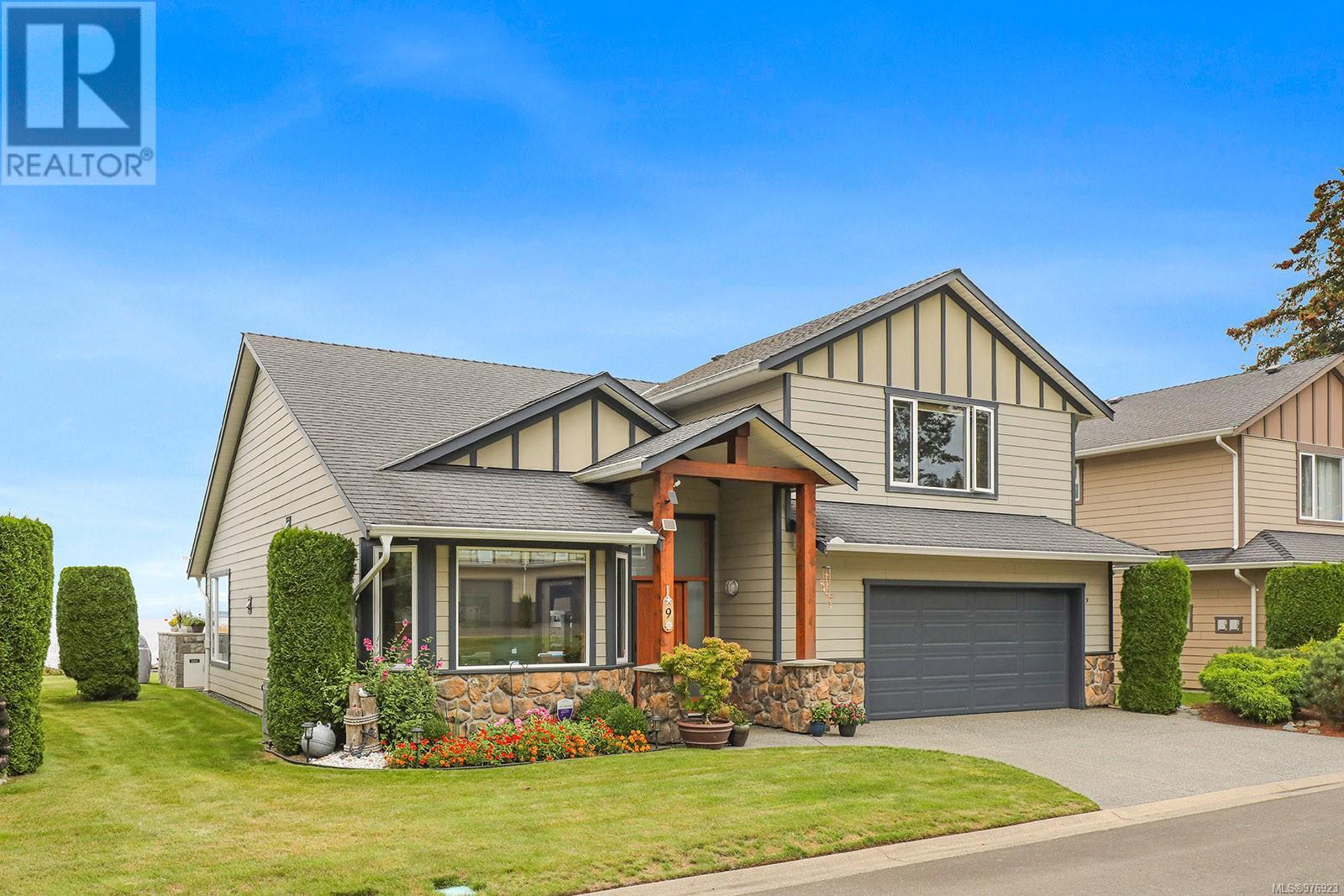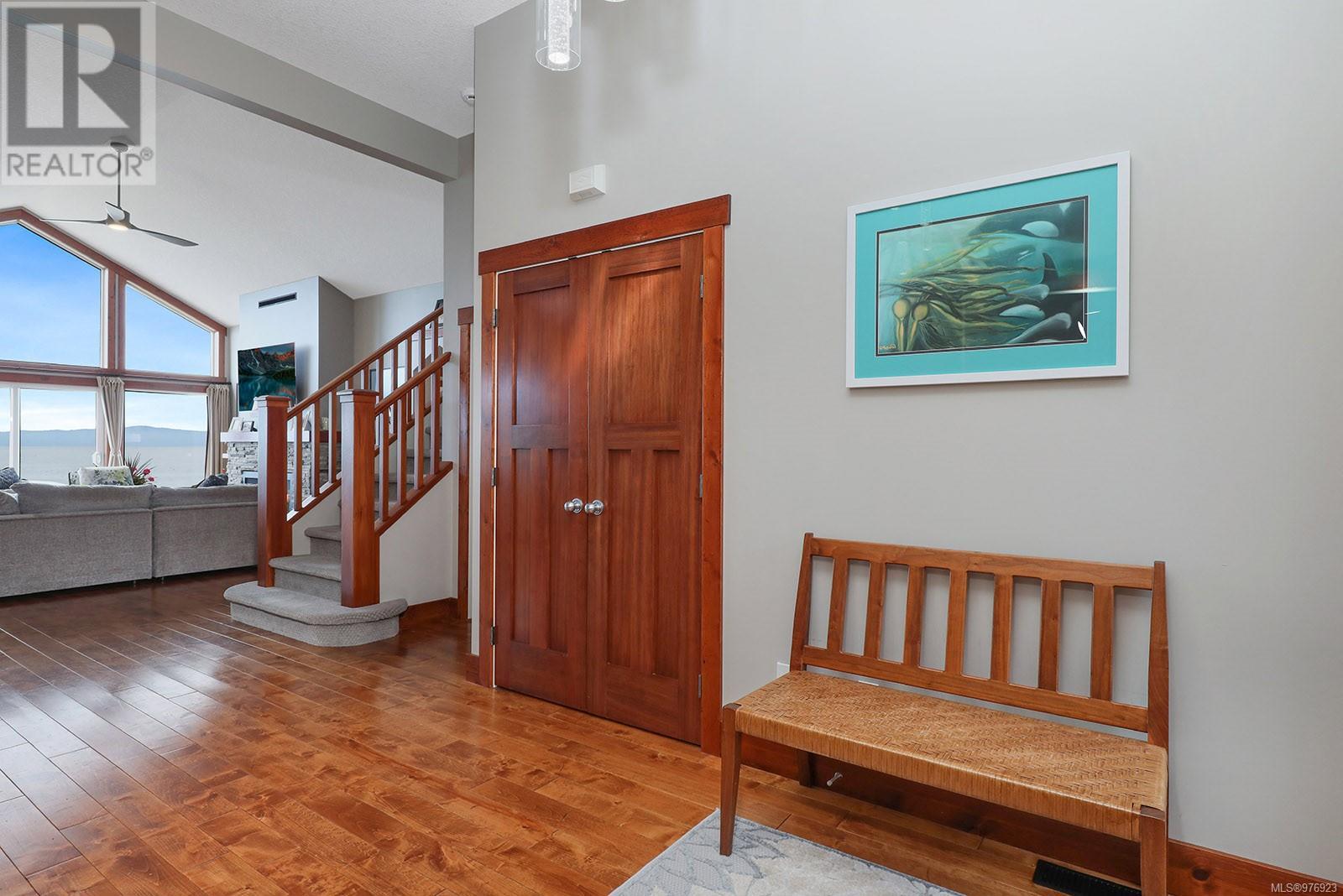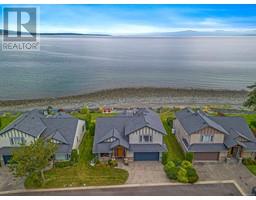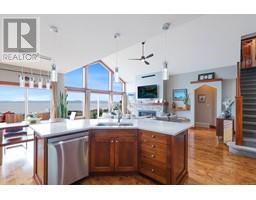9 4320 Garrod Rd Bowser, British Columbia V0R 1G0
$1,677,000Maintenance,
$500 Monthly
Maintenance,
$500 MonthlyExceptional Waterfront Home located on highly coveted walk on beach. The two-storey contemporary residence features commanding ocean views, framed by Hornby and Denman Islands. An abundance of mesermizing marine life migrates through this marine corridor making outdoor activity a pleasure to watch. This perfectly maintained strata property offers the perfect lock and go lifestyle with the Great Room complemented by a linear fireplace, a contemporary kitchen with central island, a sun filled office and the Primary bedroom all on the main level. Two bedrooms plus a four-piece bathroom are ideally suited for guests upstairs. Patio doors lead from the Dining room to the outdoor living space with a custom fireplace and a built-in hot tub. This affordable waterfront retreat is located close to Deep Bay marina, the grocery store, a gallery and a coffee shop and only minutes from Qualicum Beach and Courtenay/Comox. (id:46227)
Property Details
| MLS® Number | 976923 |
| Property Type | Single Family |
| Neigbourhood | Bowser/Deep Bay |
| Community Features | Pets Allowed With Restrictions, Family Oriented |
| Features | Private Setting, Other, Marine Oriented |
| Parking Space Total | 4 |
| Plan | Vis5953 |
| Structure | Patio(s) |
| View Type | Mountain View, Ocean View |
| Water Front Type | Waterfront On Ocean |
Building
| Bathroom Total | 3 |
| Bedrooms Total | 3 |
| Architectural Style | Westcoast |
| Constructed Date | 2007 |
| Cooling Type | Air Conditioned |
| Fireplace Present | Yes |
| Fireplace Total | 1 |
| Heating Fuel | Electric, Other |
| Heating Type | Heat Pump |
| Size Interior | 2773 Sqft |
| Total Finished Area | 2303 Sqft |
| Type | House |
Land
| Access Type | Road Access |
| Acreage | No |
| Size Irregular | 6098 |
| Size Total | 6098 Sqft |
| Size Total Text | 6098 Sqft |
| Zoning Description | Rs2.2 |
| Zoning Type | Residential |
Rooms
| Level | Type | Length | Width | Dimensions |
|---|---|---|---|---|
| Second Level | Bedroom | 12 ft | 12 ft x Measurements not available | |
| Second Level | Bedroom | 20'6 x 17'3 | ||
| Second Level | Bathroom | 4-Piece | ||
| Main Level | Patio | 14 ft | Measurements not available x 14 ft | |
| Main Level | Living Room | 22 ft | 22 ft x Measurements not available | |
| Main Level | Dining Room | 12'4 x 10'10 | ||
| Main Level | Kitchen | 11'10 x 11'2 | ||
| Main Level | Primary Bedroom | 14'8 x 13'6 | ||
| Main Level | Office | 11 ft | 11 ft x Measurements not available | |
| Main Level | Ensuite | 5-Piece | ||
| Main Level | Bathroom | 2-Piece | ||
| Main Level | Laundry Room | 9'2 x 5'9 | ||
| Main Level | Entrance | 15'3 x 6'11 |
https://www.realtor.ca/real-estate/27457872/9-4320-garrod-rd-bowser-bowserdeep-bay






































































































