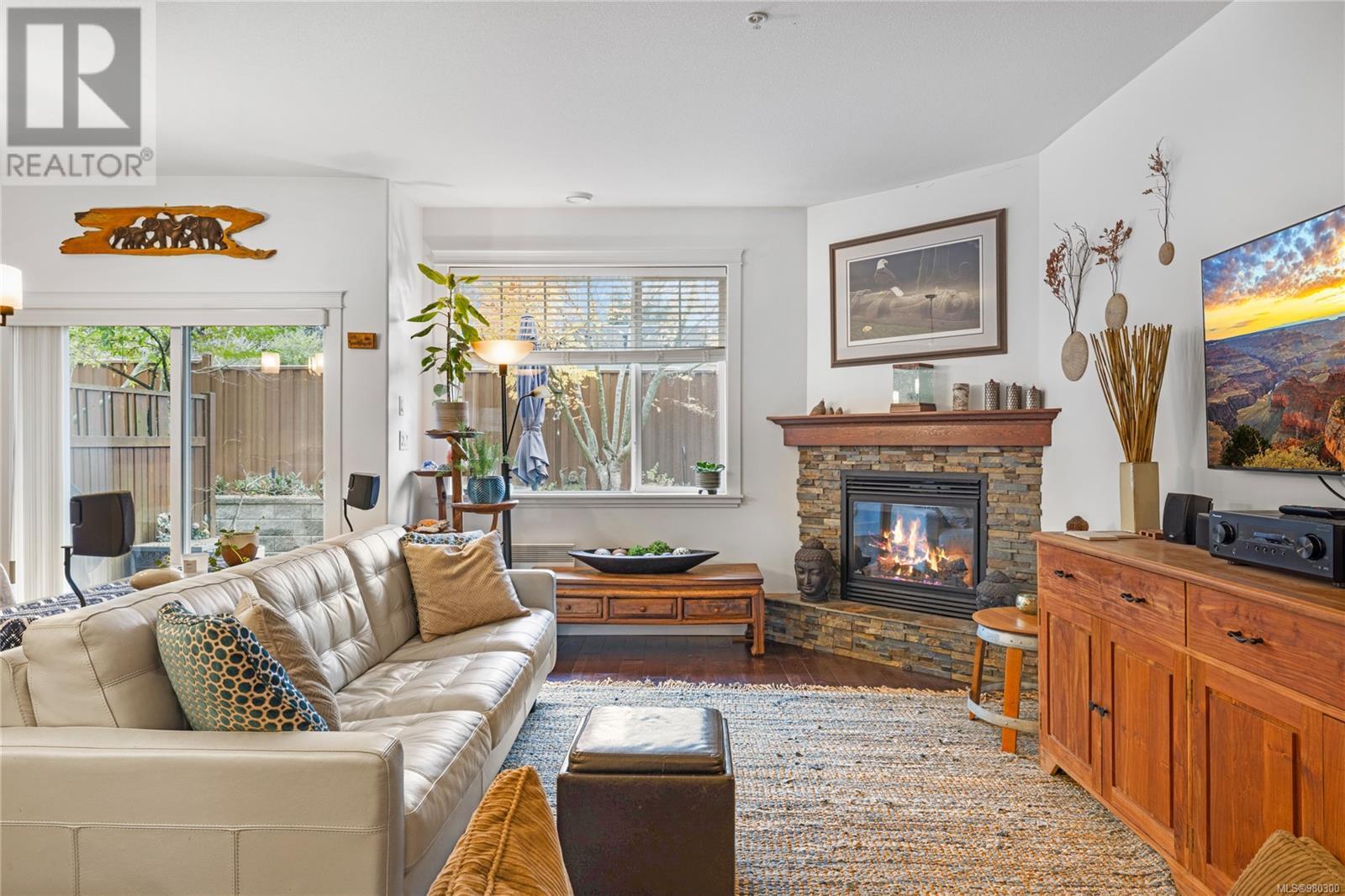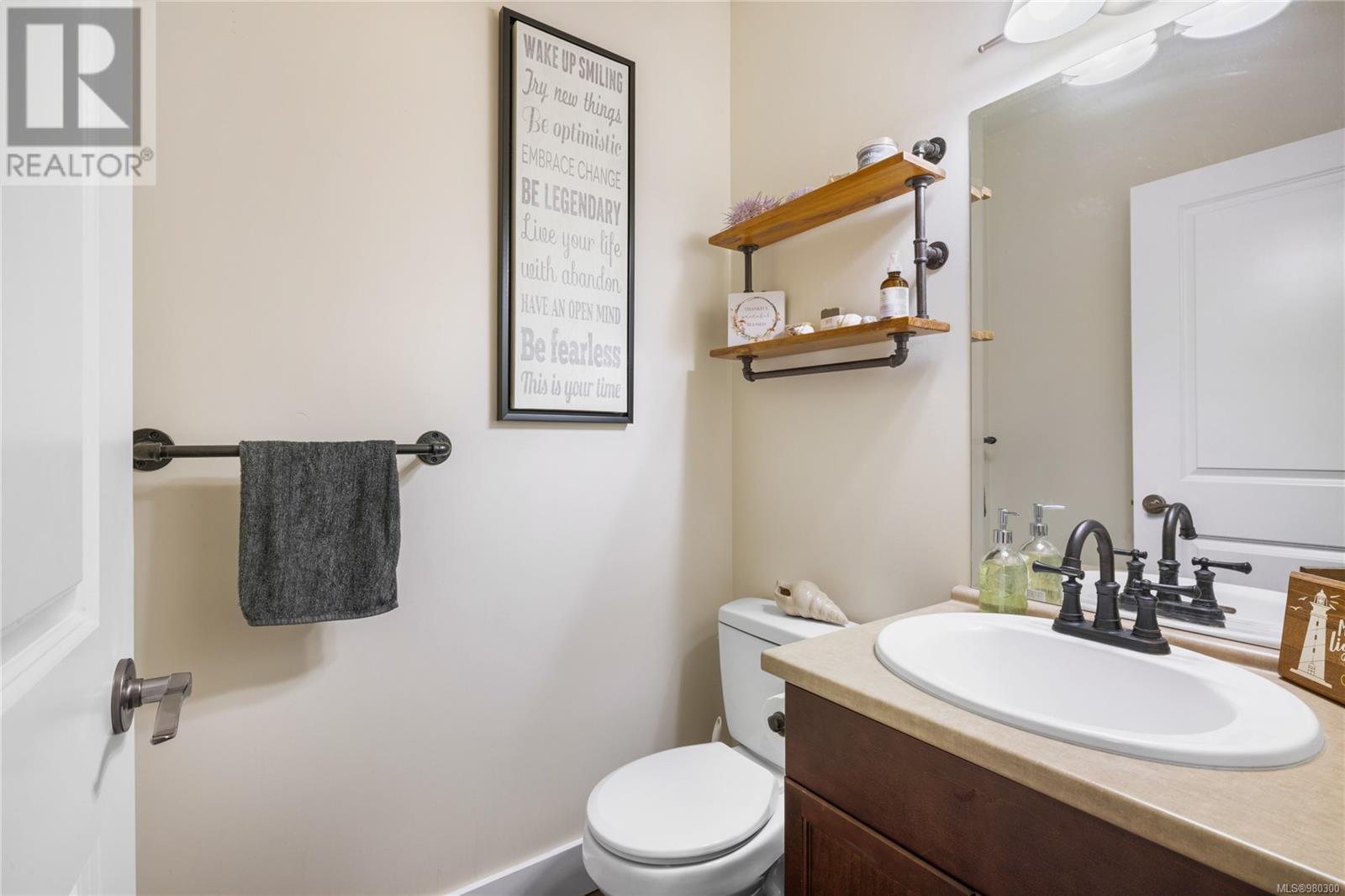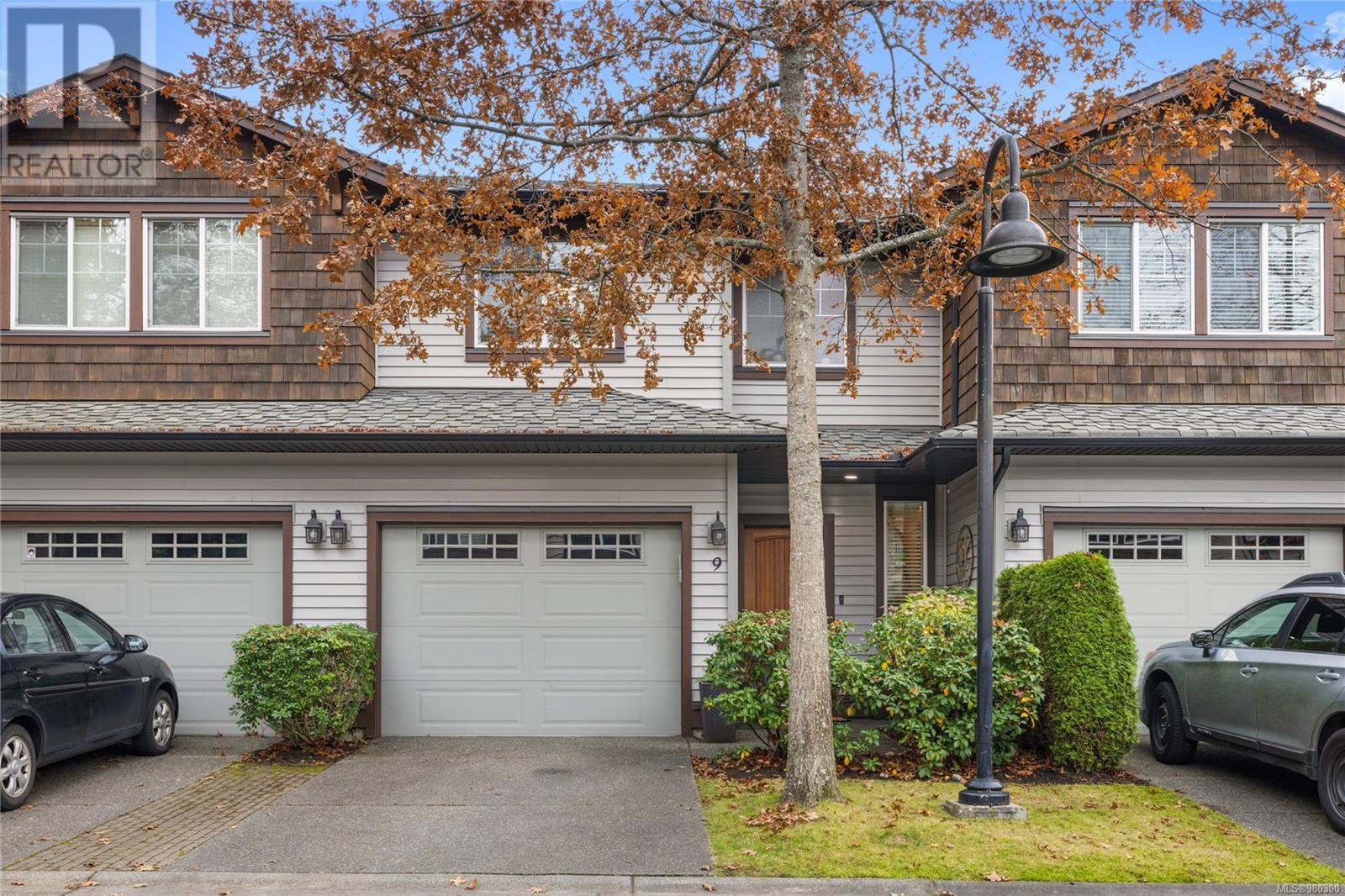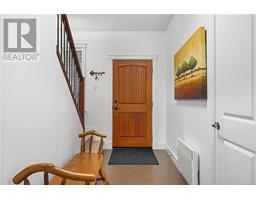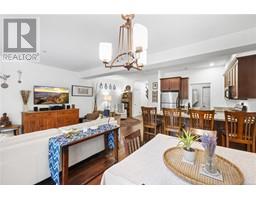9 344 Hirst Ave Parksville, British Columbia V9P 1K4
$649,900Maintenance,
$385 Monthly
Maintenance,
$385 MonthlyWelcome to luxury living in the heart of Parksville! This beautifully appointed 3 bed/3 bath townhome offers an ideal blend of style, comfort, and convenience. Located in the Avalon, a quiet, well-maintained complex, this home is just a short stroll from Parksville’s famous sandy beach, shopping, and all essential amenities. Step inside to discover a spacious, thoughtfully designed layout with high-end finishes throughout. The main floor is an open-concept haven with soaring ceilings, recessed lighting, and a large living room centered around a cozy corner gas fireplace, with glass sliders leading to a private backyard patio. The gourmet kitchen showcases granite countertops, high-quality appliances, and plenty of prep space. Upstairs, you’ll find three generous bedrooms, including a primary suite with dual walk-in closets and a full ensuite. With no age restrictions and one small pet allowed, and the potential to purchase this home with a furniture package, this gem is ready for you! (id:46227)
Property Details
| MLS® Number | 980300 |
| Property Type | Single Family |
| Neigbourhood | Parksville |
| Community Features | Pets Allowed, Family Oriented |
| Features | Central Location, Curb & Gutter, Other, Marine Oriented |
| Parking Space Total | 2 |
| Plan | Vis6578 |
Building
| Bathroom Total | 3 |
| Bedrooms Total | 3 |
| Constructed Date | 2008 |
| Cooling Type | None |
| Fireplace Present | Yes |
| Fireplace Total | 1 |
| Heating Fuel | Electric |
| Heating Type | Baseboard Heaters |
| Size Interior | 1618 Sqft |
| Total Finished Area | 1618 Sqft |
| Type | Row / Townhouse |
Land
| Access Type | Highway Access |
| Acreage | No |
| Zoning Description | Rs3 |
| Zoning Type | Multi-family |
Rooms
| Level | Type | Length | Width | Dimensions |
|---|---|---|---|---|
| Second Level | Primary Bedroom | 11'8 x 21'5 | ||
| Second Level | Ensuite | 8'4 x 6'10 | ||
| Second Level | Bedroom | 10 ft | 10 ft x Measurements not available | |
| Second Level | Bedroom | 10 ft | 10 ft x Measurements not available | |
| Second Level | Bathroom | 8'5 x 9'7 | ||
| Main Level | Entrance | 5'3 x 15'11 | ||
| Main Level | Living Room | 11'10 x 25'10 | ||
| Main Level | Dining Room | 8'9 x 13'1 | ||
| Main Level | Kitchen | 8'9 x 7'11 | ||
| Main Level | Bathroom | 4'5 x 4'11 | ||
| Main Level | Laundry Room | 6'8 x 4'11 |
https://www.realtor.ca/real-estate/27634553/9-344-hirst-ave-parksville-parksville





