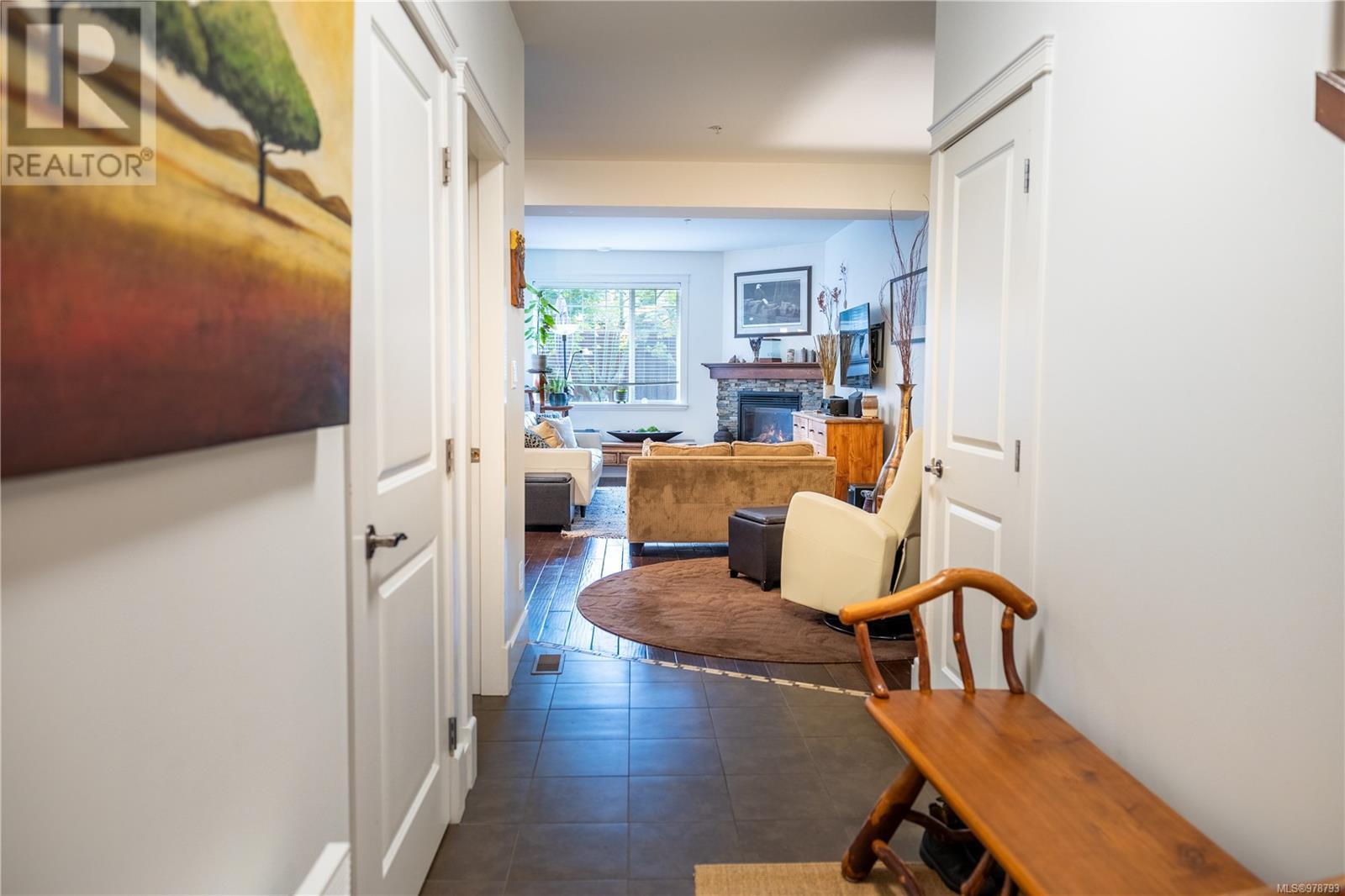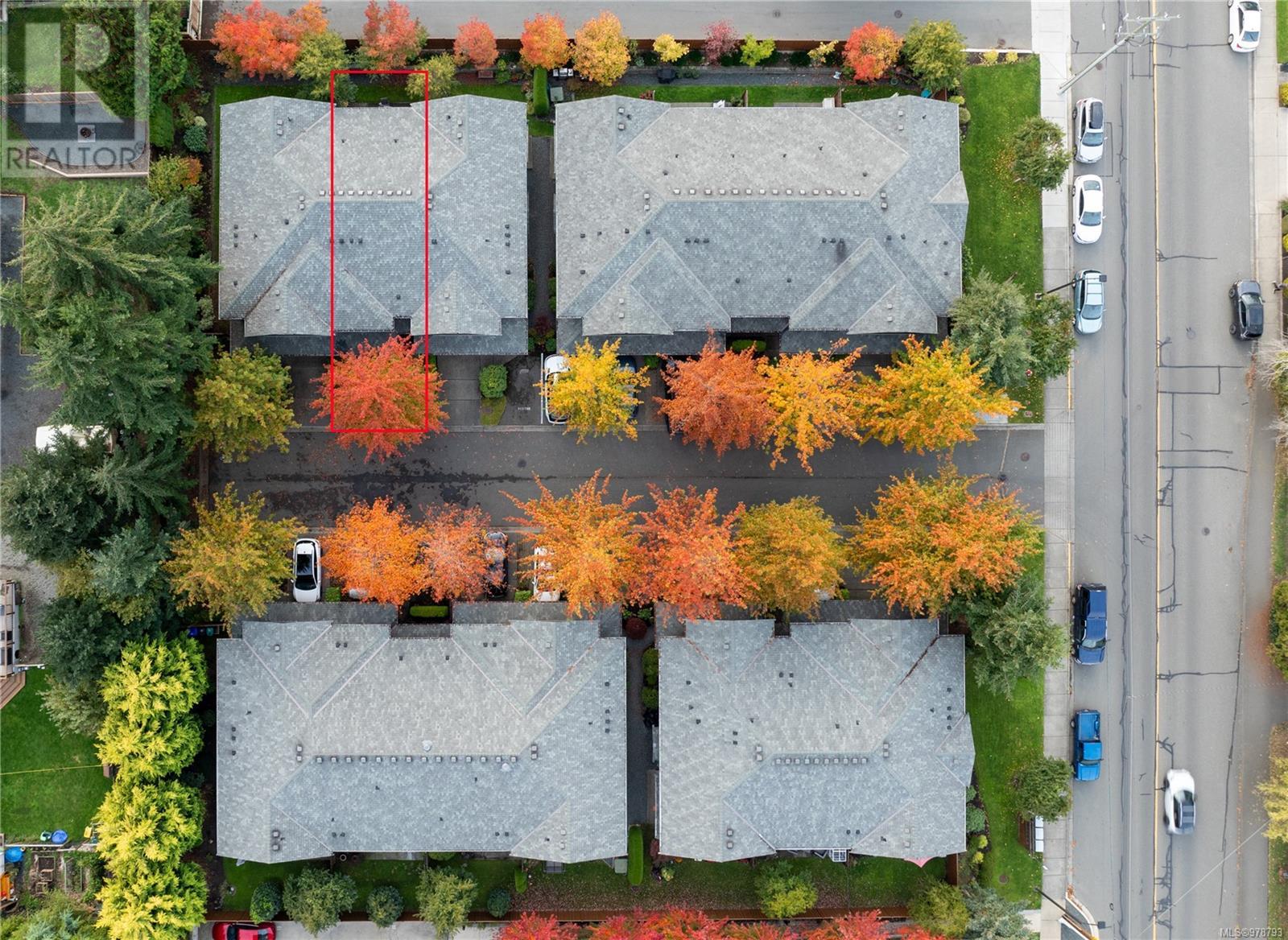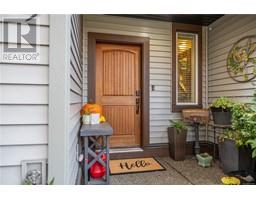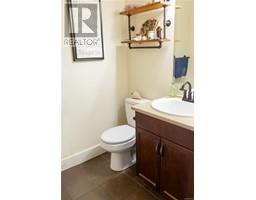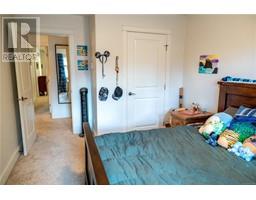9 344 Hirst Ave Parksville, British Columbia V9P 1K4
$699,900Maintenance,
$385 Monthly
Maintenance,
$385 MonthlyDiscover the perfect blend of comfort and convenience with this charming 2008-built, two-storey townhouse. Featuring 3 bedrooms and 3 bathrooms, this home offers 9-ft ceilings on the main floor, creating a bright, open living space. The cozy gas fireplace adds warmth and ambiance—perfect for relaxing evenings. Upstairs, the expansive primary bedroom is a true retreat with a private ensuite and dual walk-in closets for ample storage. Two additional bedrooms provide space for family, guests, or a home office. An attached garage offers secure parking and extra storage. This townhouse’s prime location is a standout—just steps from downtown Parksville, grocery stores, top-rated schools, and the city’s world-famous beach. Whether you’re seeking a comfortable family home or a smart investment, this property delivers the best of Parksville living, combining modern amenities with an unbeatable location. Don’t miss this coastal gem! (id:46227)
Property Details
| MLS® Number | 978793 |
| Property Type | Single Family |
| Neigbourhood | Parksville |
| Community Features | Pets Allowed With Restrictions, Family Oriented |
| Features | Central Location, Curb & Gutter, Other, Marine Oriented |
| Parking Space Total | 2 |
Building
| Bathroom Total | 3 |
| Bedrooms Total | 3 |
| Constructed Date | 2008 |
| Cooling Type | None |
| Fireplace Present | Yes |
| Fireplace Total | 1 |
| Heating Fuel | Electric |
| Heating Type | Baseboard Heaters |
| Size Interior | 1618 Sqft |
| Total Finished Area | 1618 Sqft |
| Type | Row / Townhouse |
Land
| Access Type | Highway Access |
| Acreage | No |
| Zoning Description | Rs3 |
| Zoning Type | Multi-family |
Rooms
| Level | Type | Length | Width | Dimensions |
|---|---|---|---|---|
| Second Level | Primary Bedroom | 11'8 x 21'5 | ||
| Second Level | Ensuite | 3-Piece | ||
| Second Level | Bedroom | 10'0 x 14'3 | ||
| Second Level | Bedroom | 10'1 x 14'3 | ||
| Second Level | Bathroom | 4-Piece | ||
| Main Level | Living Room | 11'10 x 25'10 | ||
| Main Level | Laundry Room | 6'8 x 4'11 | ||
| Main Level | Kitchen | 8'9 x 7'11 | ||
| Main Level | Entrance | 5'3 x 15'11 | ||
| Main Level | Dining Room | 8'9 x 13'1 | ||
| Main Level | Bathroom | 2-Piece |
https://www.realtor.ca/real-estate/27569076/9-344-hirst-ave-parksville-parksville










