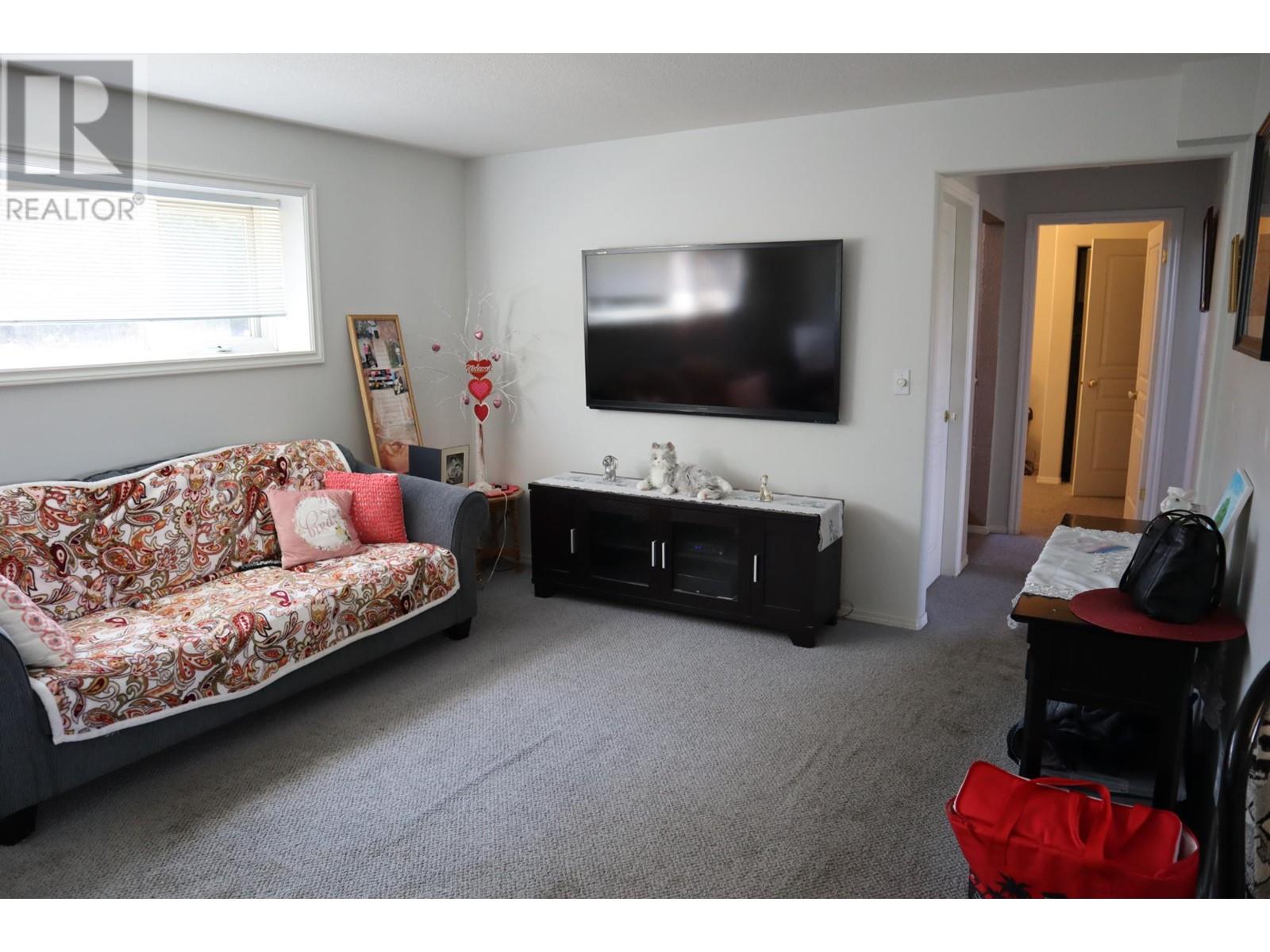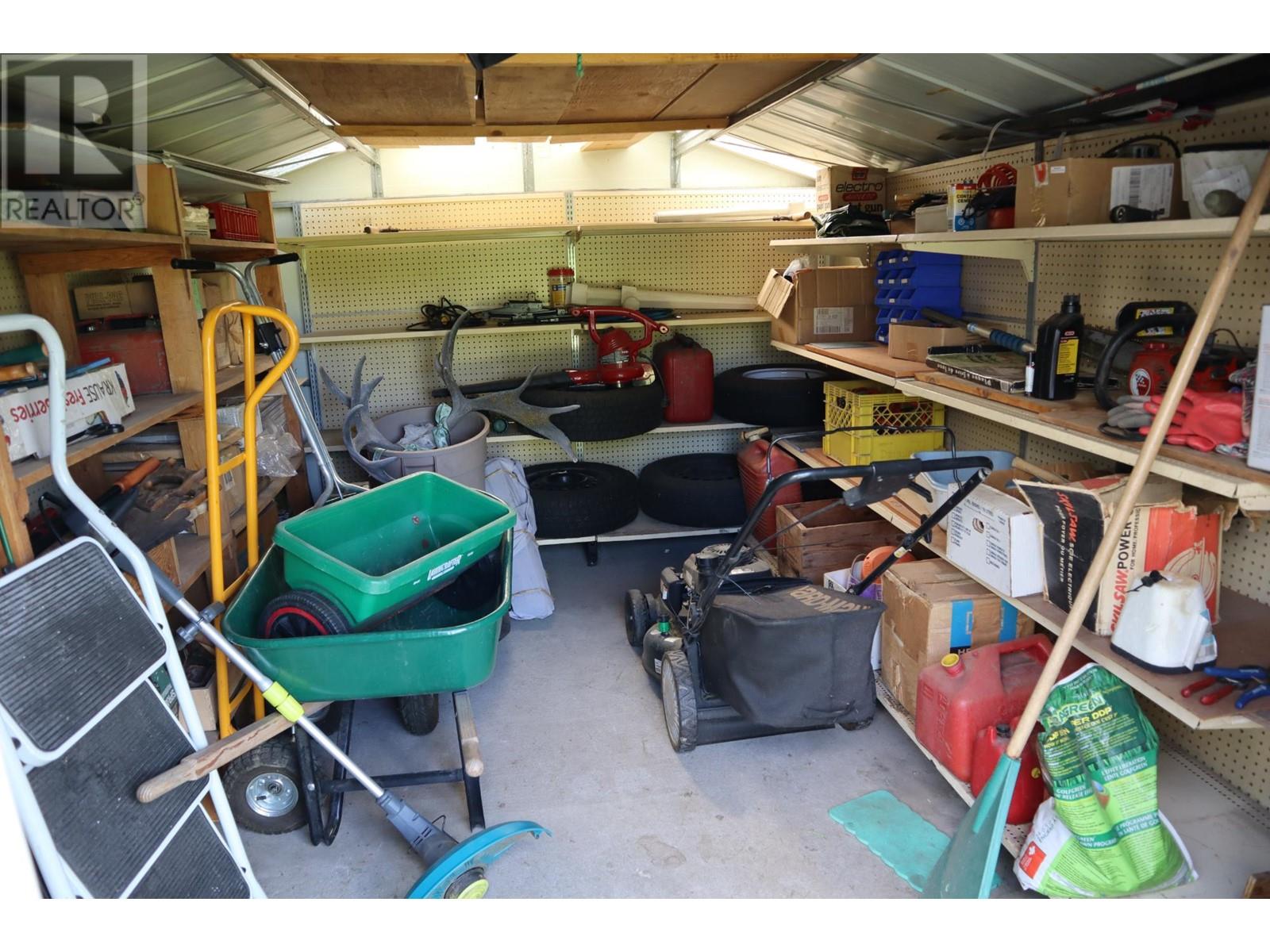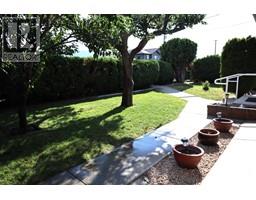4 Bedroom
2 Bathroom
2420 sqft
Fireplace
Central Air Conditioning
Forced Air, See Remarks
Level
$699,900
Original owner home, first time on the market! Tastefully updated, and very well cared for family home. 3 Bedrooms up with a bright and spacious 1 bedroom in-law suite downstairs. Handy 23 X 11 foot attached workshop and outside shed. Nicely landscaped 65 X 123 foot fenced yard that's zoned R2. Estate Sale. All measurements approximate. (id:46227)
Property Details
|
MLS® Number
|
180259 |
|
Property Type
|
Single Family |
|
Neigbourhood
|
North Kamloops |
|
Community Name
|
North Kamloops |
|
Community Features
|
Pets Allowed |
|
Features
|
Level Lot |
Building
|
Bathroom Total
|
2 |
|
Bedrooms Total
|
4 |
|
Appliances
|
Range, Refrigerator, Cooktop, Dishwasher, Microwave, Washer & Dryer |
|
Basement Type
|
Full |
|
Constructed Date
|
1971 |
|
Construction Style Attachment
|
Detached |
|
Cooling Type
|
Central Air Conditioning |
|
Exterior Finish
|
Stucco |
|
Fire Protection
|
Security System |
|
Fireplace Fuel
|
Gas |
|
Fireplace Present
|
Yes |
|
Fireplace Type
|
Unknown |
|
Flooring Type
|
Mixed Flooring |
|
Heating Type
|
Forced Air, See Remarks |
|
Roof Material
|
Asphalt Shingle |
|
Roof Style
|
Unknown |
|
Size Interior
|
2420 Sqft |
|
Type
|
House |
|
Utility Water
|
Municipal Water |
Parking
Land
|
Access Type
|
Easy Access |
|
Acreage
|
No |
|
Fence Type
|
Fence |
|
Landscape Features
|
Level |
|
Sewer
|
Municipal Sewage System |
|
Size Irregular
|
0.18 |
|
Size Total
|
0.18 Ac|under 1 Acre |
|
Size Total Text
|
0.18 Ac|under 1 Acre |
|
Zoning Type
|
Unknown |
Rooms
| Level |
Type |
Length |
Width |
Dimensions |
|
Basement |
Workshop |
|
|
11'6'' x 23'2'' |
|
Basement |
Laundry Room |
|
|
7'0'' x 9'2'' |
|
Basement |
Full Bathroom |
|
|
Measurements not available |
|
Basement |
Bedroom |
|
|
8'6'' x 9'0'' |
|
Basement |
Kitchen |
|
|
9'7'' x 9'6'' |
|
Basement |
Living Room |
|
|
16'10'' x 12'4'' |
|
Main Level |
Full Bathroom |
|
|
Measurements not available |
|
Main Level |
Bedroom |
|
|
9'8'' x 11'5'' |
|
Main Level |
Bedroom |
|
|
11'9'' x 11'5'' |
|
Main Level |
Bedroom |
|
|
9'4'' x 8'9'' |
|
Main Level |
Kitchen |
|
|
9'8'' x 14'7'' |
|
Main Level |
Dining Room |
|
|
11'3'' x 10'1'' |
|
Main Level |
Living Room |
|
|
17'4'' x 13'1'' |
https://www.realtor.ca/real-estate/27270268/898-lethbridge-avenue-kamloops-north-kamloops














































































