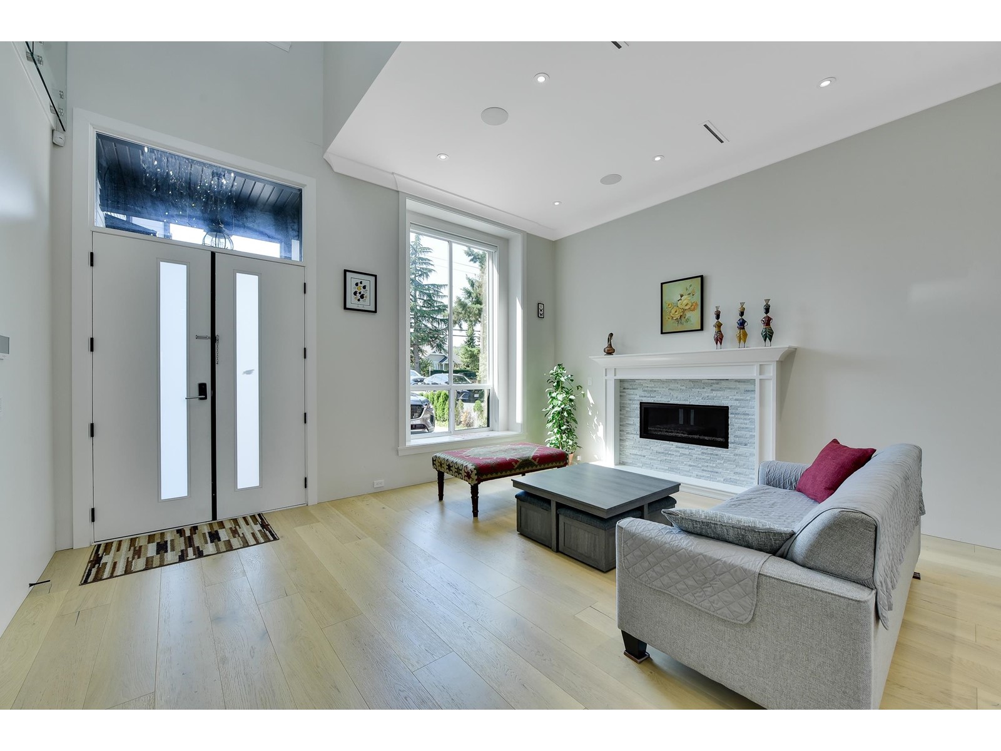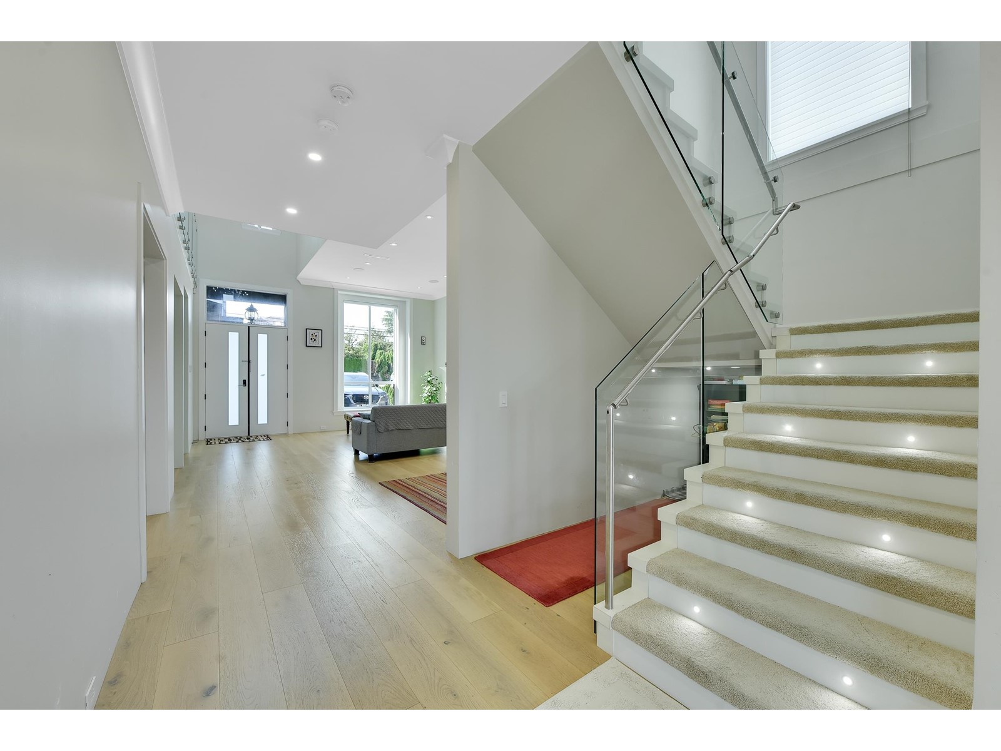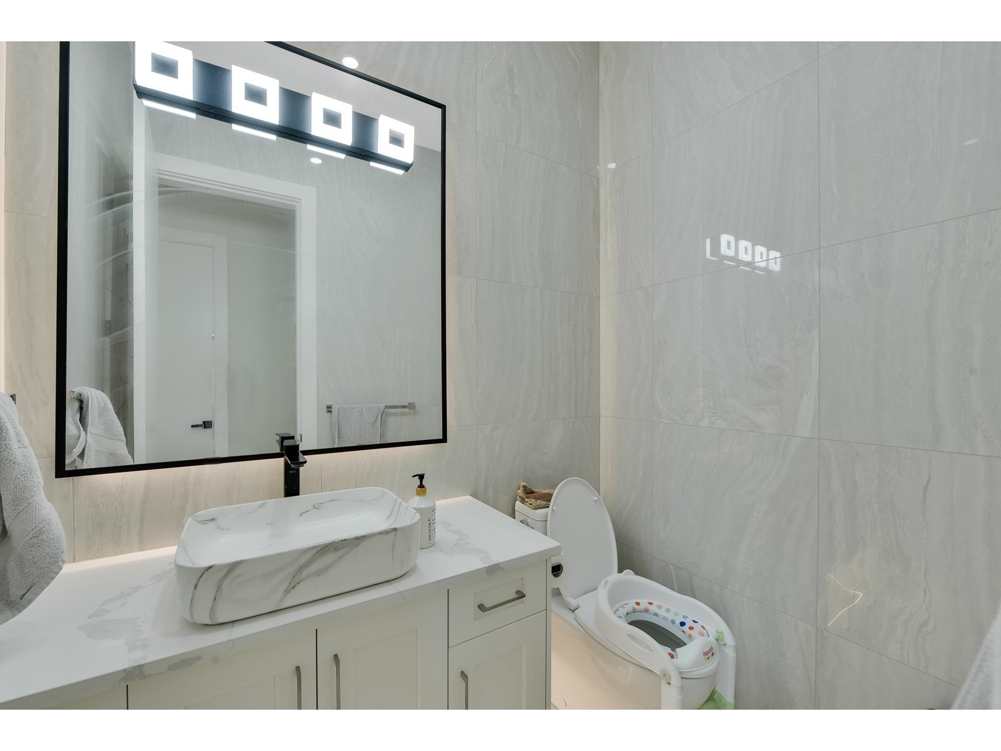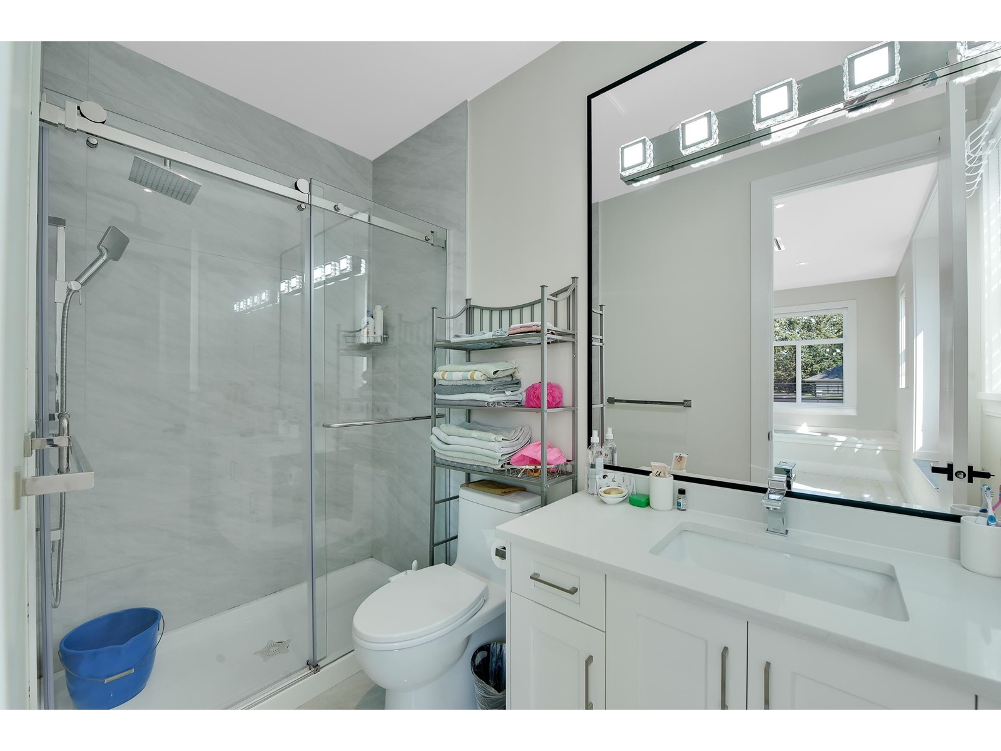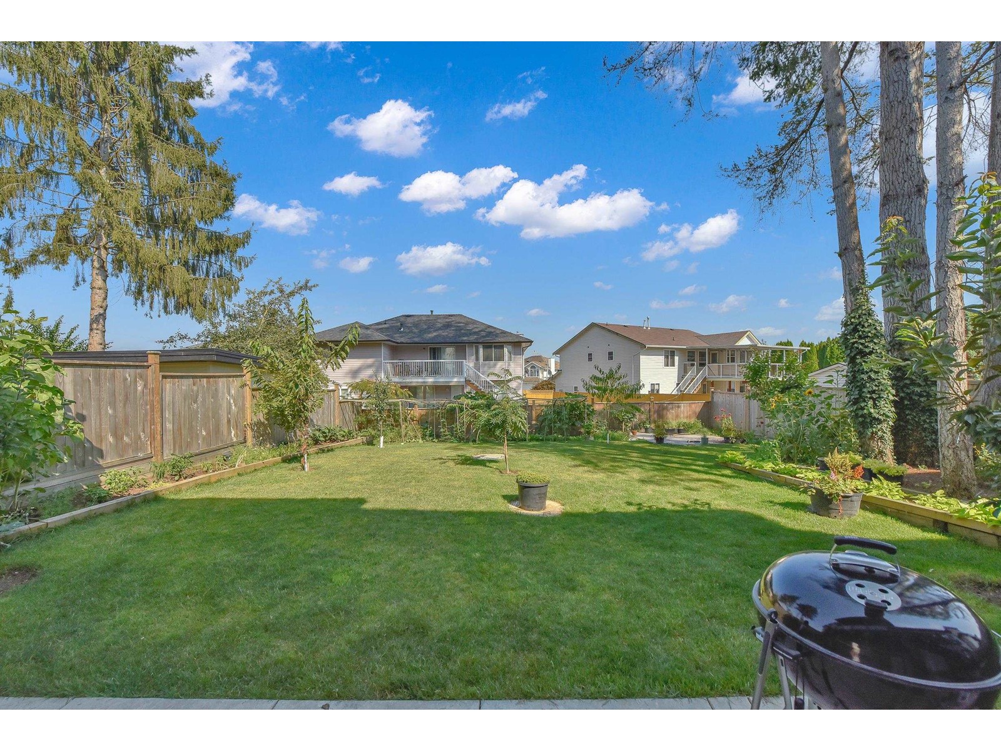9 Bedroom
9 Bathroom
7088 sqft
3 Level
Fireplace
Air Conditioned
Radiant Heat
Garden Area
$3,355,000
This 7000 sq ft custom-built house offers an open-concept floor plan designed for modern living in the growing Fleetwood neighborhood. This home boasts 10 BR & 9 WR on a 9000 sq ft lot. The main floor has a primary BR. With a massive granite island kitchen & family area has an abundance of natural light, and top-of-the-line appliances. triple car garage, 2 suites each 2 BR, one suite can be converted into 3 BR suite. Central location to schools, shopping & transit. (id:46227)
Property Details
|
MLS® Number
|
R2941751 |
|
Property Type
|
Single Family |
|
Parking Space Total
|
10 |
|
View Type
|
View |
Building
|
Bathroom Total
|
9 |
|
Bedrooms Total
|
9 |
|
Age
|
2 Years |
|
Amenities
|
Air Conditioning, Guest Suite, Laundry - In Suite |
|
Appliances
|
Washer, Dryer, Refrigerator, Stove, Dishwasher, Garage Door Opener, Oven - Built-in, Alarm System, Central Vacuum |
|
Architectural Style
|
3 Level |
|
Construction Style Attachment
|
Detached |
|
Cooling Type
|
Air Conditioned |
|
Fire Protection
|
Security System, Smoke Detectors |
|
Fireplace Present
|
Yes |
|
Fireplace Total
|
2 |
|
Fixture
|
Drapes/window Coverings |
|
Heating Fuel
|
Natural Gas |
|
Heating Type
|
Radiant Heat |
|
Size Interior
|
7088 Sqft |
|
Type
|
House |
|
Utility Water
|
Municipal Water |
Parking
Land
|
Acreage
|
No |
|
Landscape Features
|
Garden Area |
|
Sewer
|
Sanitary Sewer, Storm Sewer |
|
Size Irregular
|
9099 |
|
Size Total
|
9099 Sqft |
|
Size Total Text
|
9099 Sqft |
Utilities
|
Electricity
|
Available |
|
Natural Gas
|
Available |
|
Water
|
Available |
https://www.realtor.ca/real-estate/27619885/8978-160-street-surrey




