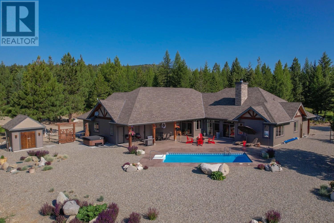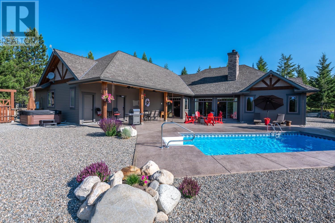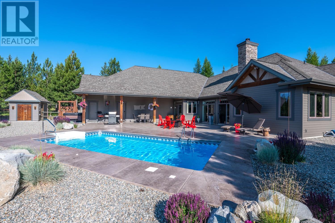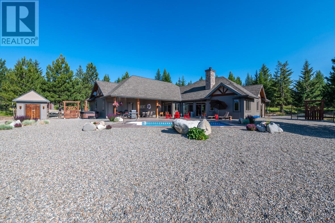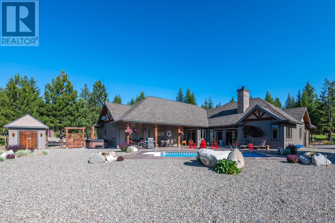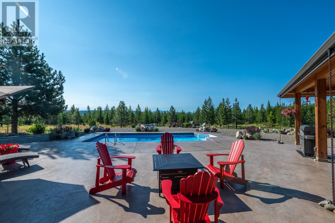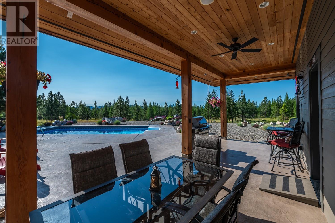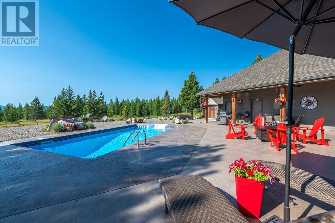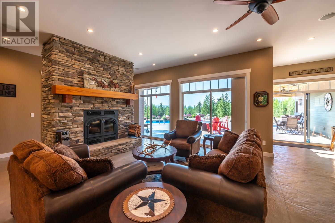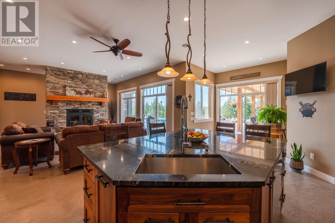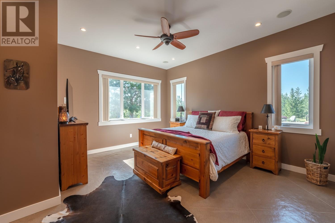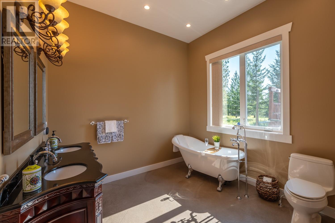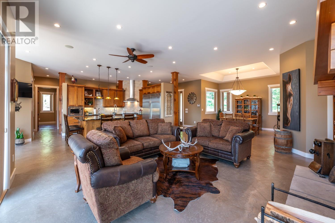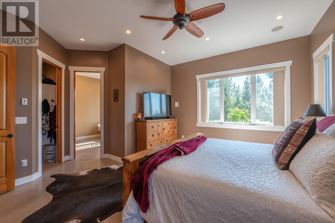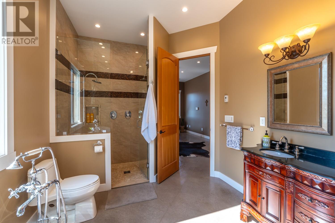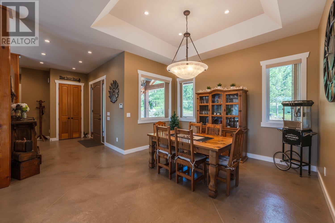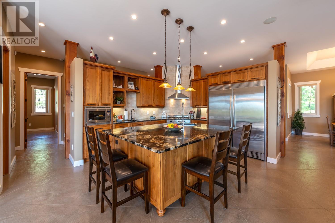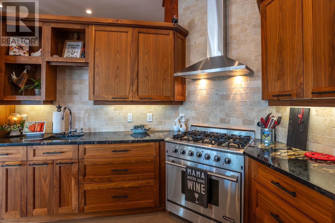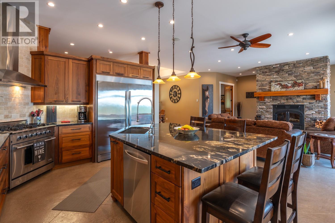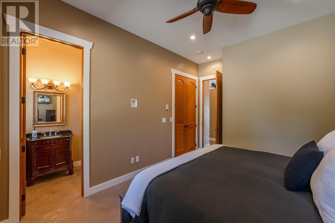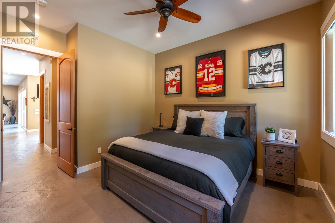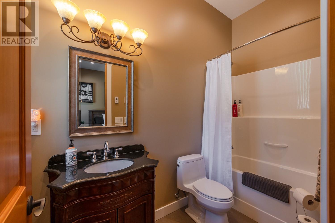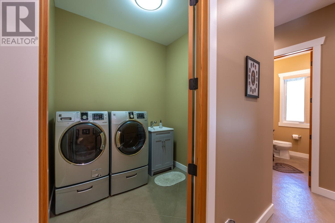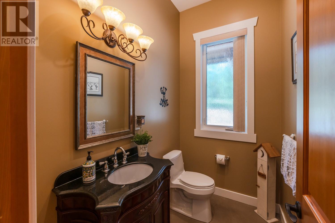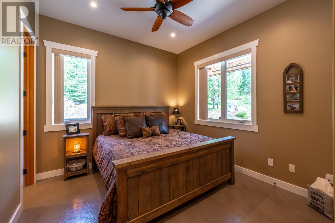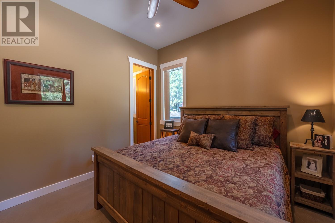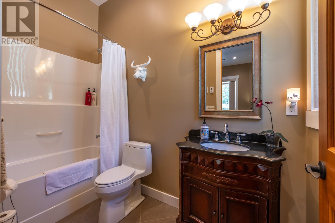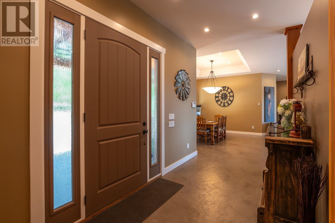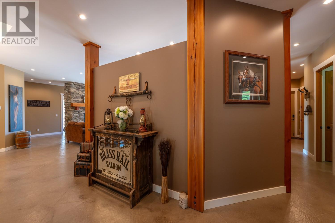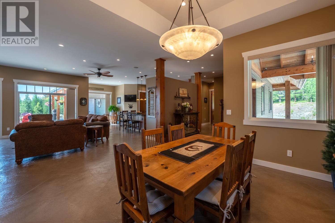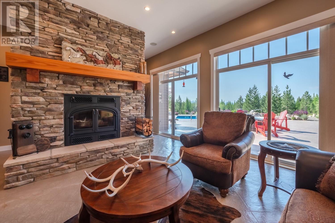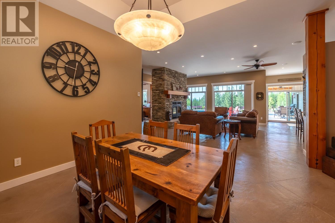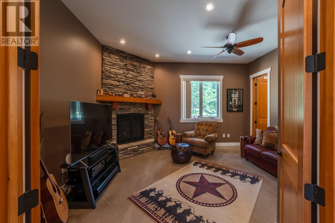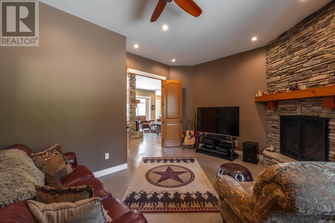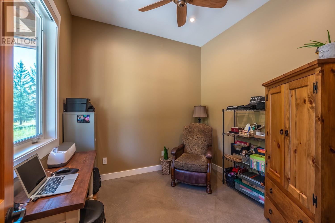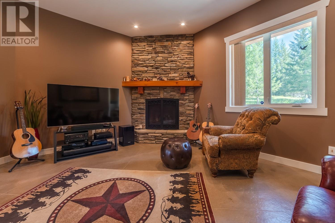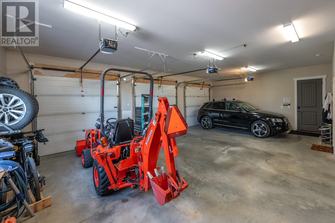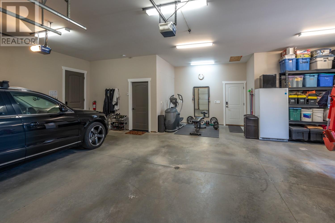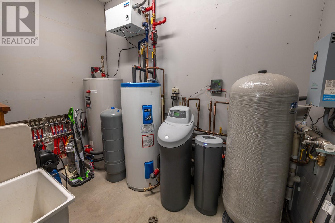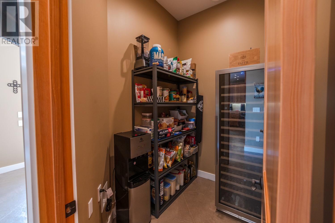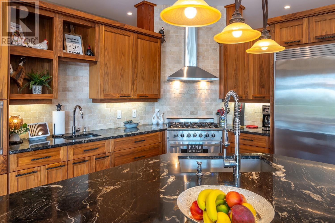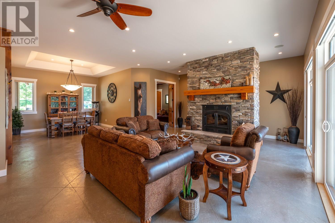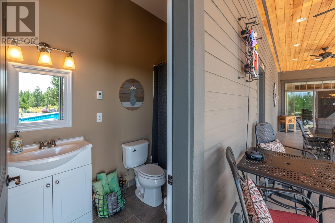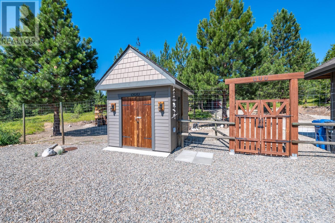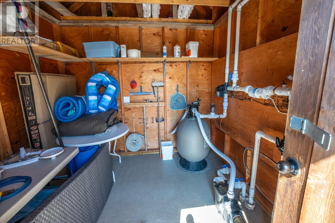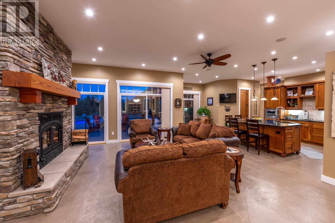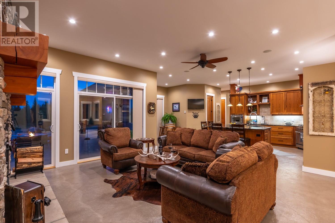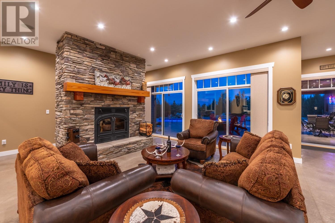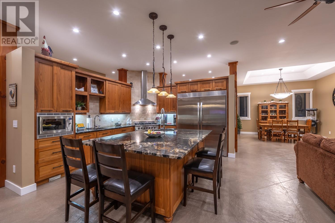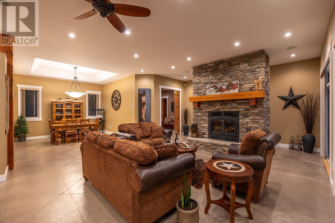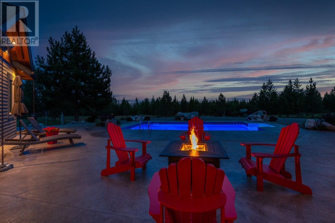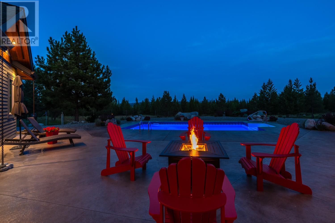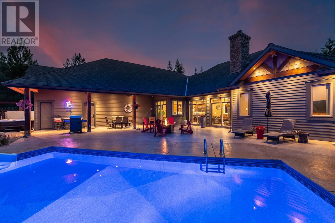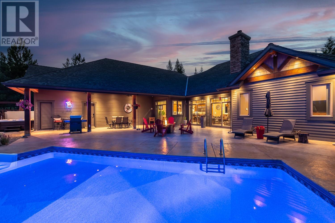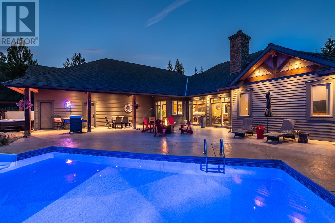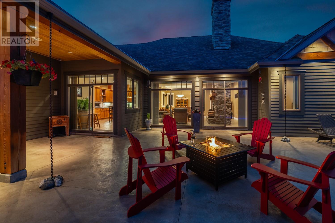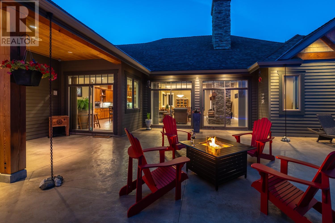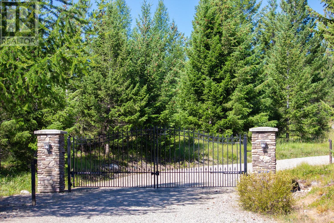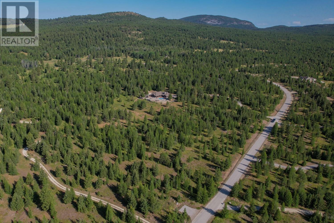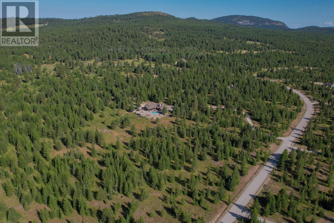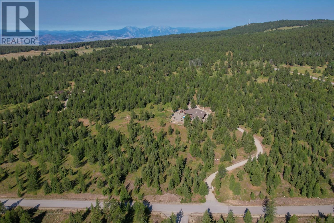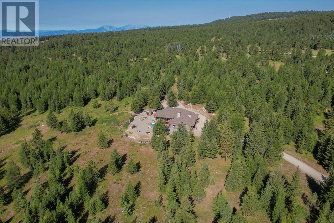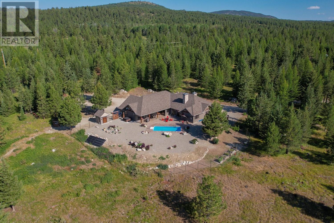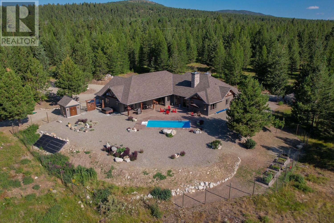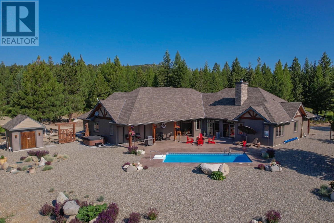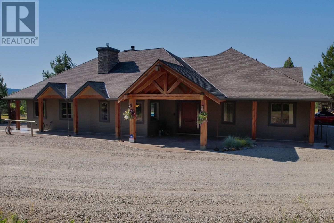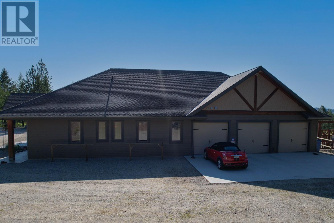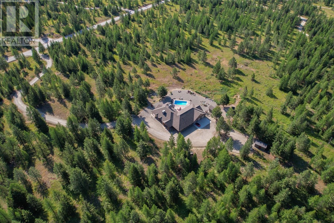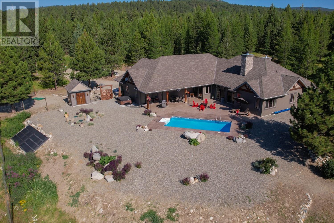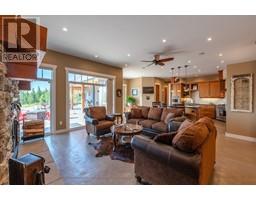3 Bedroom
4 Bathroom
2960 sqft
Fireplace
Acreage
$1,599,000
Welcome to your dream home! This custom-built 3 bed and 5 bath Masterpiece is nestled on a usable 10-acre lot, making it a paradise for those with horses or those looking to operate a business from the comfort of their home. Built in 2012, this property showcases top-notch craftsmanship with radiant heating & stamped concrete floors throughout, offering comfort & elegance. The spacious living spaces ensure you'll experience luxury living. Step outside to your private oasis, featuring an inground pool & relaxing hot tub, perfect for soaking up the views and serene surroundings. Whether it's hosting a BBQ or enjoying a peaceful evening under the stars, this home has it all. Beyond the property's boundaries, the enchanting town of Osoyoos offers recreational activities & amenities. Known for its warm climate and stunning landscapes, Osoyoos allows you to explore the outdoors & The nearby wine region. (id:46227)
Property Details
|
MLS® Number
|
10312929 |
|
Property Type
|
Single Family |
|
Neigbourhood
|
Osoyoos Rural |
|
Community Features
|
Rural Setting |
|
Parking Space Total
|
3 |
Building
|
Bathroom Total
|
4 |
|
Bedrooms Total
|
3 |
|
Appliances
|
Refrigerator, Dishwasher, Dryer, Range - Gas, Oven |
|
Constructed Date
|
2012 |
|
Construction Style Attachment
|
Detached |
|
Exterior Finish
|
Wood |
|
Fireplace Fuel
|
Gas,wood |
|
Fireplace Present
|
Yes |
|
Fireplace Type
|
Unknown,conventional |
|
Flooring Type
|
Concrete |
|
Half Bath Total
|
1 |
|
Heating Fuel
|
Other |
|
Roof Material
|
Asphalt Shingle |
|
Roof Style
|
Unknown |
|
Stories Total
|
1 |
|
Size Interior
|
2960 Sqft |
|
Type
|
House |
|
Utility Water
|
Well |
Parking
Land
|
Acreage
|
Yes |
|
Size Irregular
|
10.18 |
|
Size Total
|
10.18 Ac|10 - 50 Acres |
|
Size Total Text
|
10.18 Ac|10 - 50 Acres |
|
Zoning Type
|
Residential |
Rooms
| Level |
Type |
Length |
Width |
Dimensions |
|
Main Level |
Partial Bathroom |
|
|
Measurements not available |
|
Main Level |
Full Bathroom |
|
|
Measurements not available |
|
Main Level |
Full Bathroom |
|
|
Measurements not available |
|
Main Level |
Full Bathroom |
|
|
Measurements not available |
|
Main Level |
Foyer |
|
|
8'5'' x 15' |
|
Main Level |
Laundry Room |
|
|
7'8'' x 9' |
|
Main Level |
Pantry |
|
|
6' x 8' |
|
Main Level |
Bedroom |
|
|
12'4'' x 12'8'' |
|
Main Level |
Bedroom |
|
|
12'7'' x 12'8'' |
|
Main Level |
Primary Bedroom |
|
|
14'2'' x 18' |
|
Main Level |
Kitchen |
|
|
16' x 17' |
|
Main Level |
Dining Room |
|
|
15' x 16'5'' |
|
Main Level |
Living Room |
|
|
21' x 24'2'' |
Utilities
|
Cable
|
Available |
|
Electricity
|
Available |
|
Natural Gas
|
Available |
|
Telephone
|
Available |
https://www.realtor.ca/real-estate/26839277/896-raven-hill-road-osoyoos-osoyoos-rural


