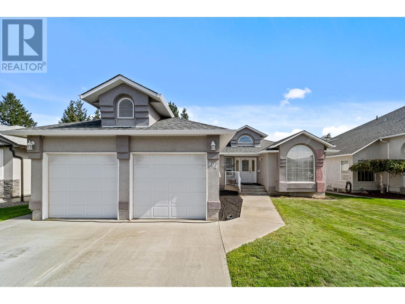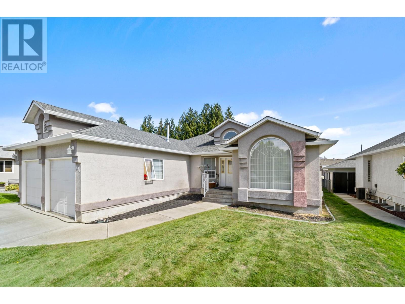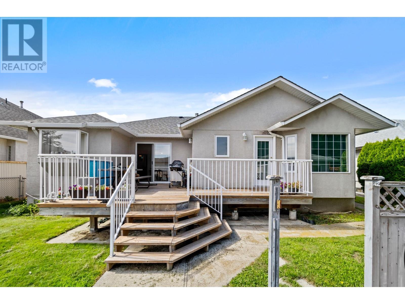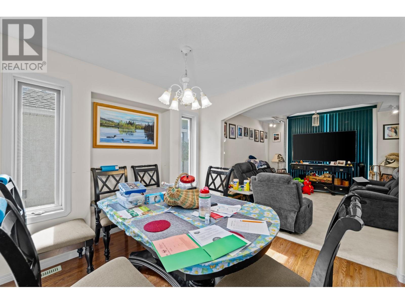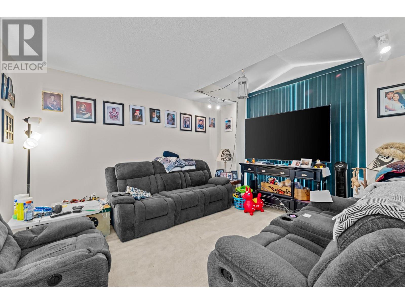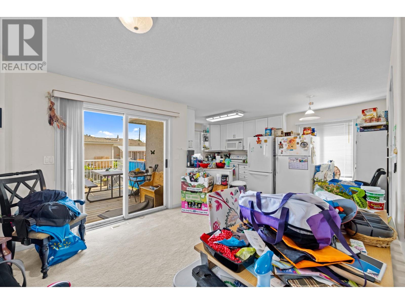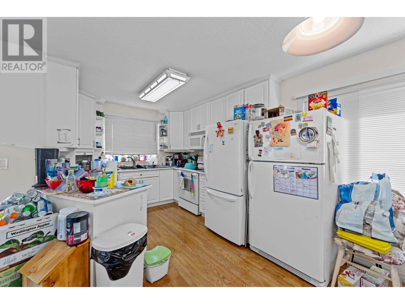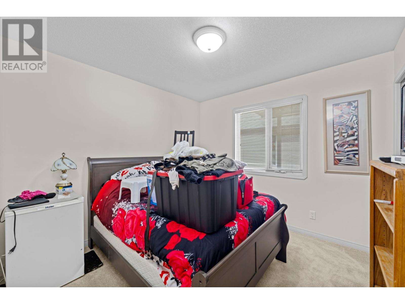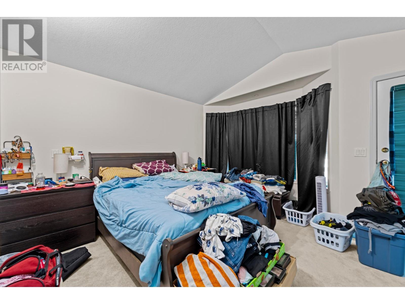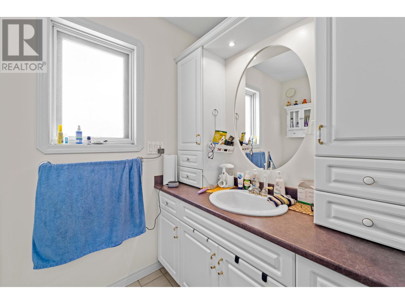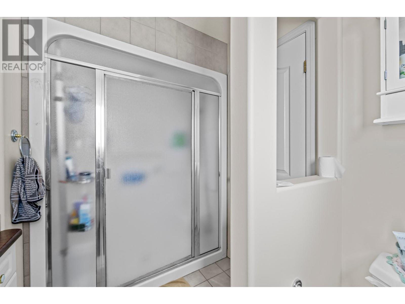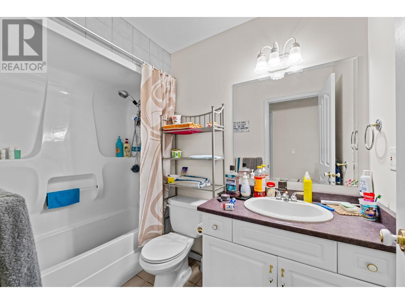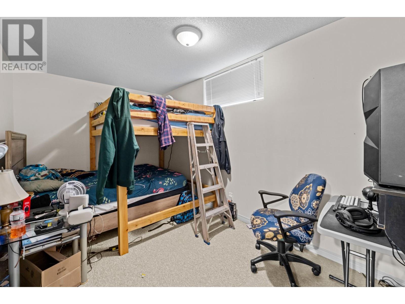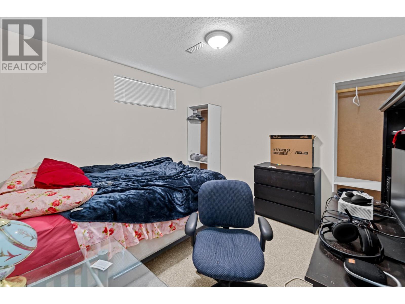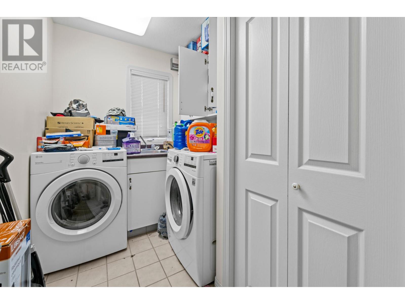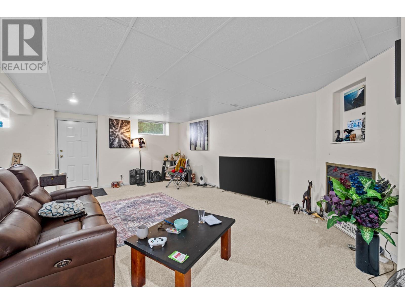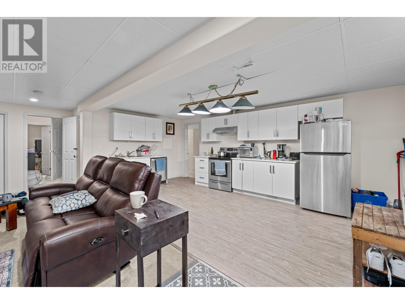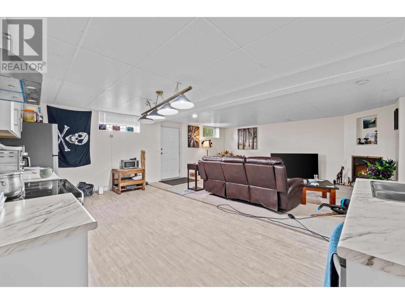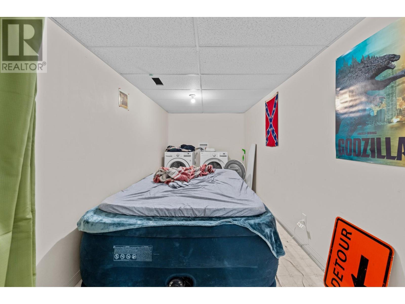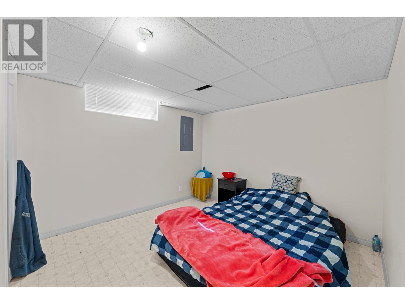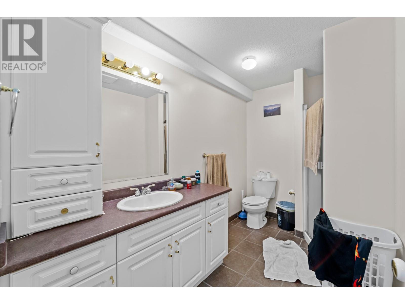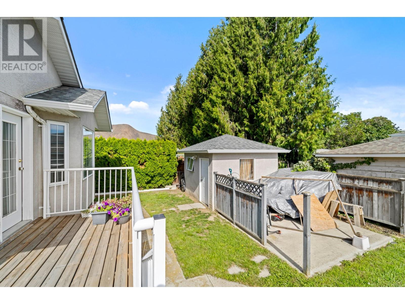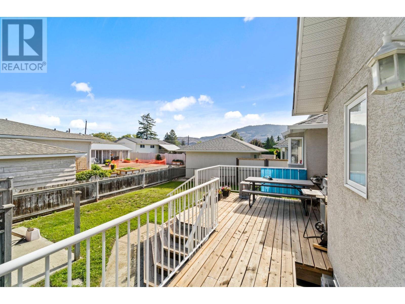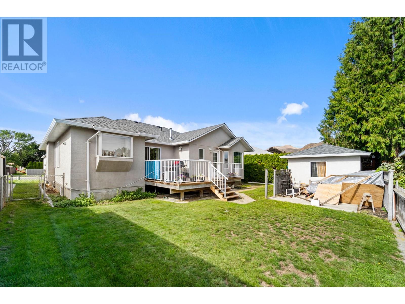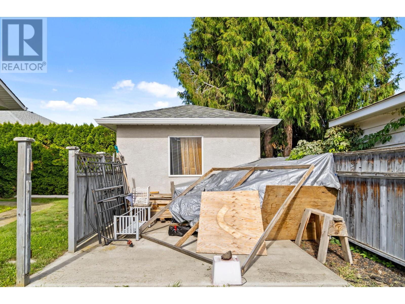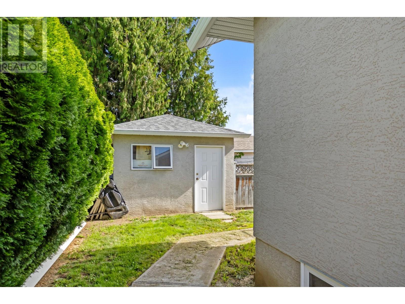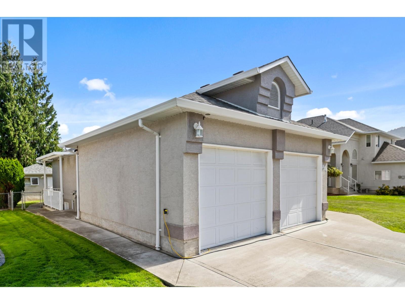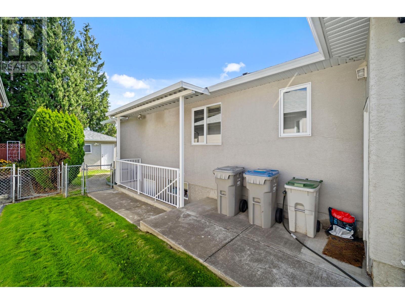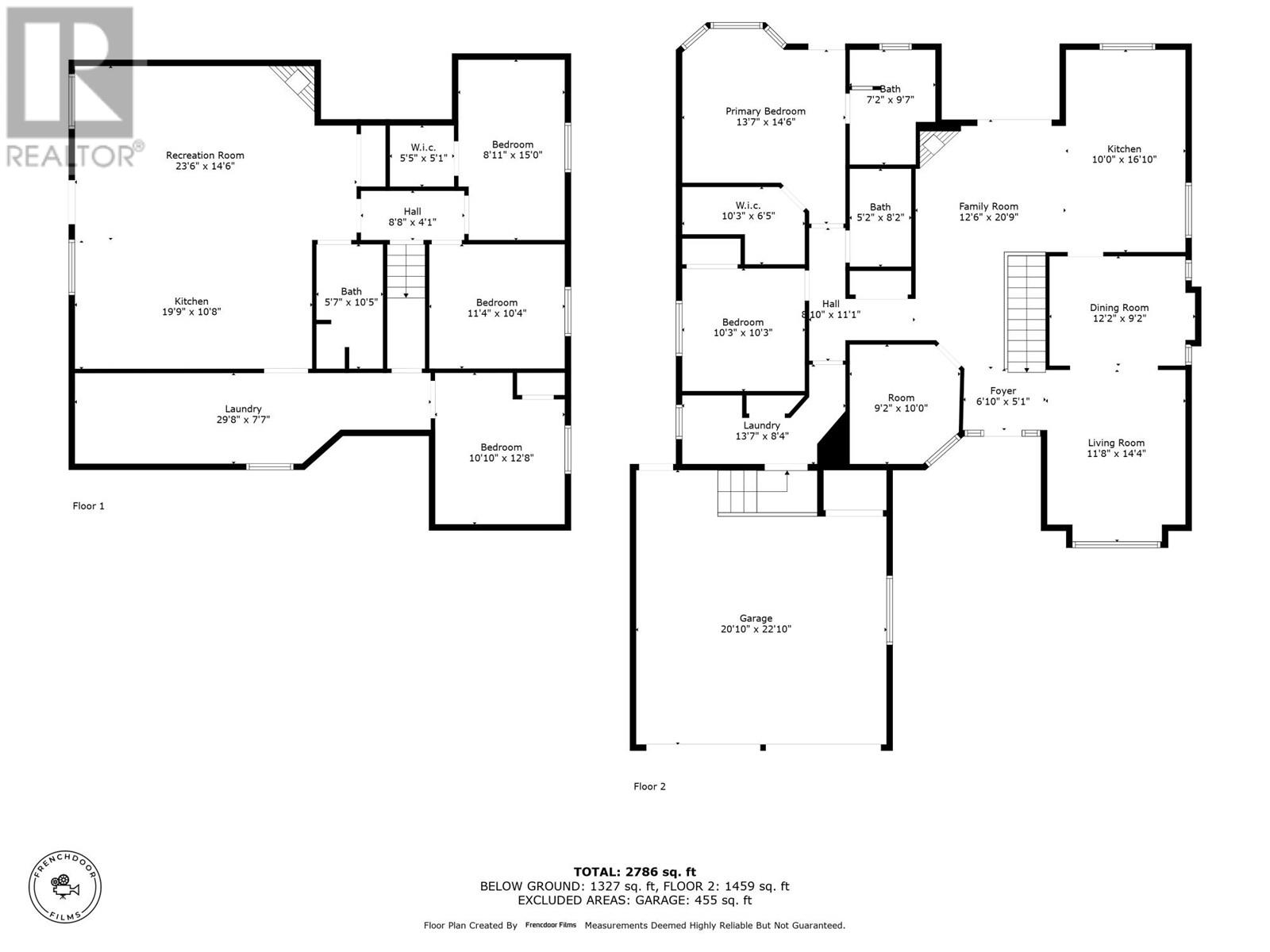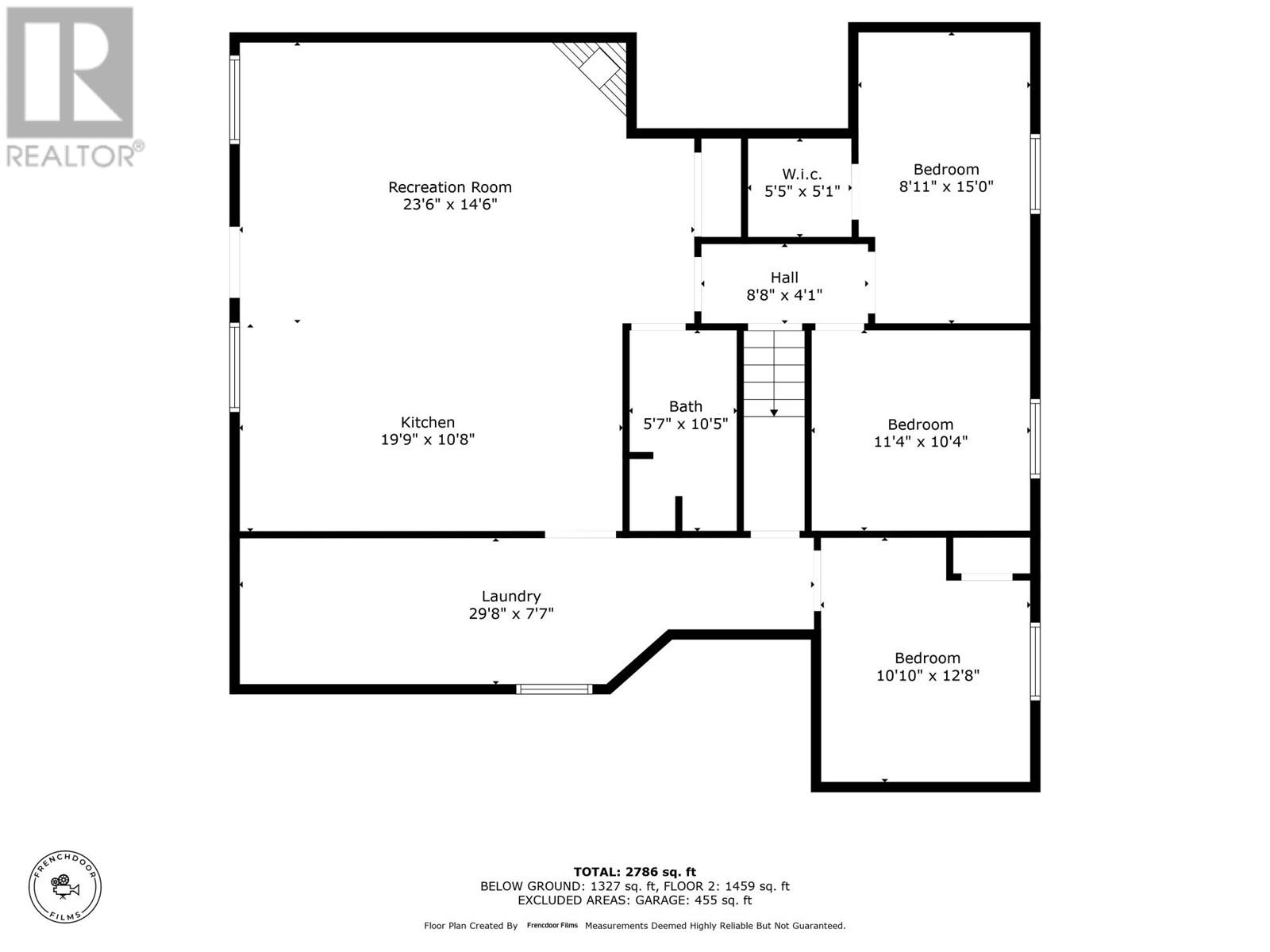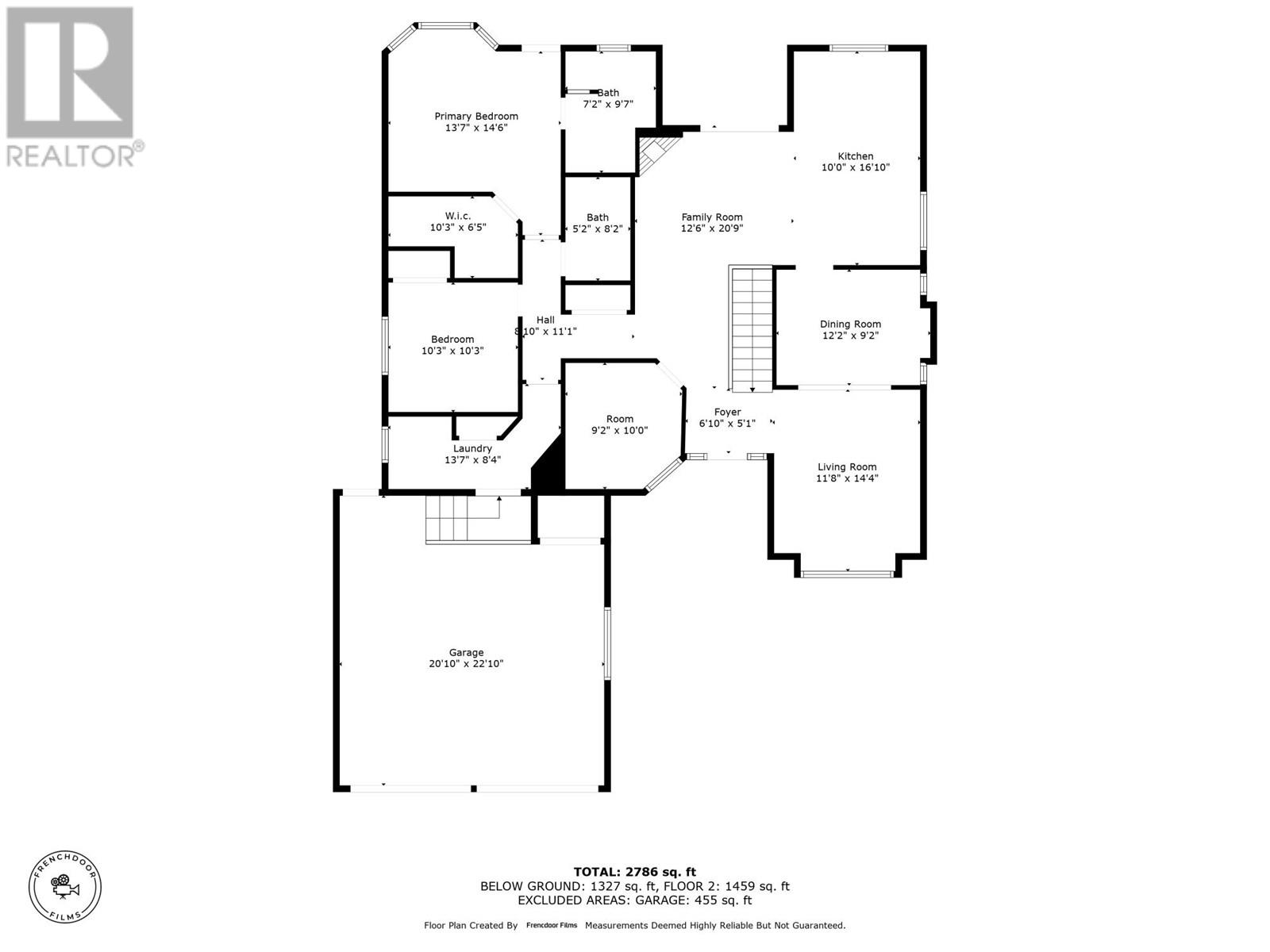6 Bedroom
3 Bathroom
2786 sqft
Other
Forced Air
$839,000
""Located on a quiet street in Brock, this level-entry home offers 6 bedrooms and 3 bathrooms, including a newly added 1-bedroom suite with its own separate entrance. The welcoming foyer features high ceilings, leading into a spacious living and dining area with vaulted ceilings. The dining room flows seamlessly into a well-appointed kitchen and cozy breakfast nook, which is open to the family room. From the family room, step out onto a recently updated deck, perfect for outdoor relaxation. The main floor includes 3 bedrooms, with the large primary bedroom featuring a walk-in closet and a 3-piece ensuite. A 4-piece bathroom and convenient laundry area complete the main level. The lower level boasts a huge family room with a gas fireplace, along with 3 more bedrooms—2 of which are currently used as part of the main house—a 3-piece bathroom, and ample storage space. The yard is partially fenced and has electrical setup for a hot tub, as well as a wired workshop. Tenanted prope (id:46227)
Property Details
|
MLS® Number
|
181050 |
|
Property Type
|
Single Family |
|
Neigbourhood
|
Brocklehurst |
|
Community Name
|
Brocklehurst |
|
Parking Space Total
|
2 |
Building
|
Bathroom Total
|
3 |
|
Bedrooms Total
|
6 |
|
Architectural Style
|
Other |
|
Constructed Date
|
1998 |
|
Construction Style Attachment
|
Detached |
|
Exterior Finish
|
Stucco |
|
Flooring Type
|
Mixed Flooring |
|
Half Bath Total
|
2 |
|
Heating Type
|
Forced Air |
|
Roof Material
|
Asphalt Shingle |
|
Roof Style
|
Unknown |
|
Size Interior
|
2786 Sqft |
|
Type
|
House |
|
Utility Water
|
Municipal Water |
Parking
Land
|
Acreage
|
No |
|
Sewer
|
Municipal Sewage System |
|
Size Irregular
|
0.15 |
|
Size Total
|
0.15 Ac|under 1 Acre |
|
Size Total Text
|
0.15 Ac|under 1 Acre |
|
Zoning Type
|
Unknown |
Rooms
| Level |
Type |
Length |
Width |
Dimensions |
|
Basement |
3pc Bathroom |
|
|
Measurements not available |
|
Basement |
Bedroom |
|
|
8'11'' x 15'0'' |
|
Basement |
Bedroom |
|
|
10'10'' x 12'8'' |
|
Basement |
Kitchen |
|
|
19'9'' x 10'8'' |
|
Basement |
Bedroom |
|
|
11'4'' x 10'4'' |
|
Basement |
Laundry Room |
|
|
29'7'' x 7'7'' |
|
Basement |
Recreation Room |
|
|
23'6'' x 14'6'' |
|
Main Level |
3pc Bathroom |
|
|
Measurements not available |
|
Main Level |
Bedroom |
|
|
10'3'' x 10'3'' |
|
Main Level |
Bedroom |
|
|
13'7'' x 14'6'' |
|
Main Level |
4pc Bathroom |
|
|
Measurements not available |
|
Main Level |
Kitchen |
|
|
10'0'' x 16'0'' |
|
Main Level |
Dining Room |
|
|
12'2'' x 9'7'' |
|
Main Level |
Bedroom |
|
|
9'2'' x 10'0'' |
|
Main Level |
Living Room |
|
|
11'8'' x 14'4'' |
https://www.realtor.ca/real-estate/27449808/894-invermere-court-kamloops-brocklehurst


