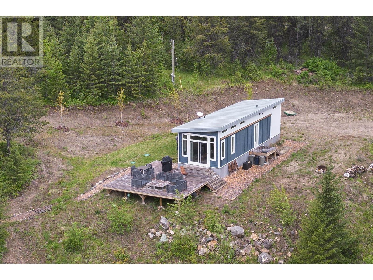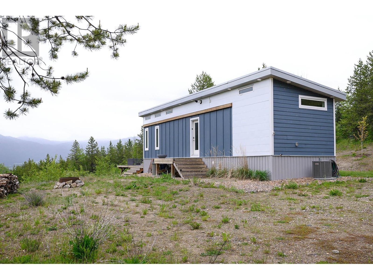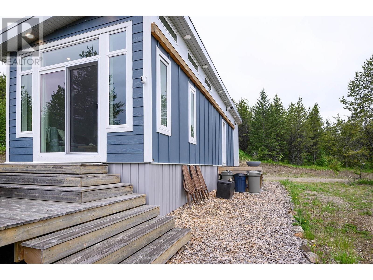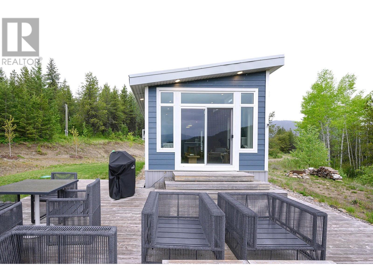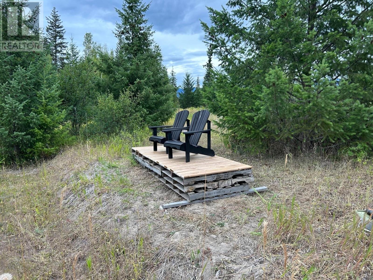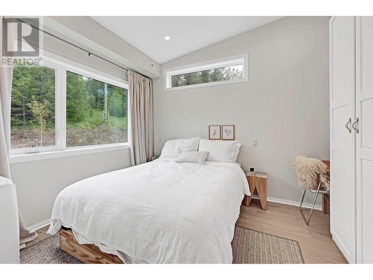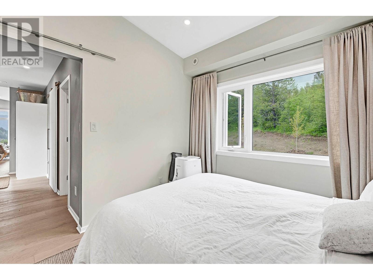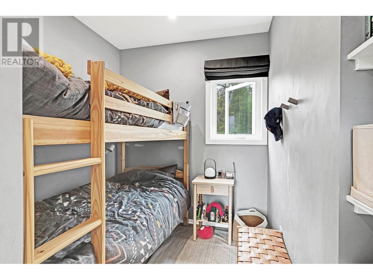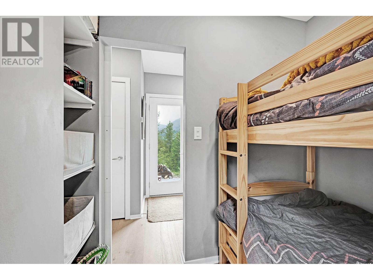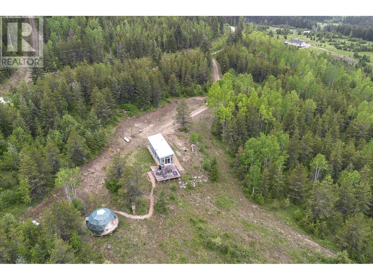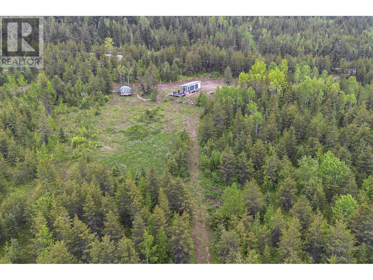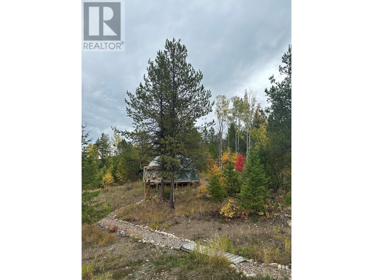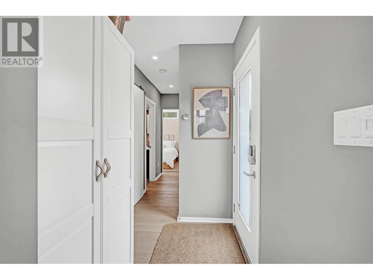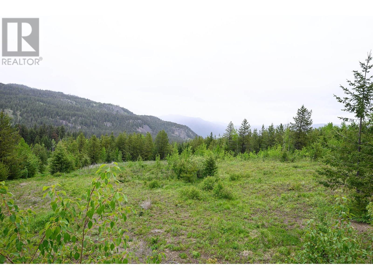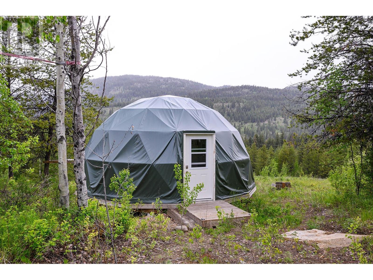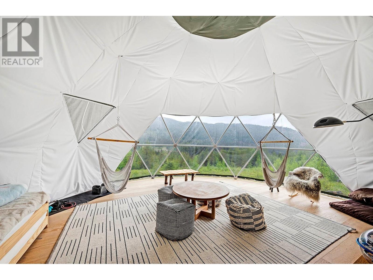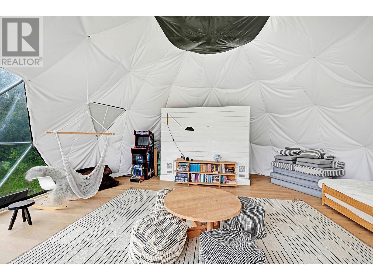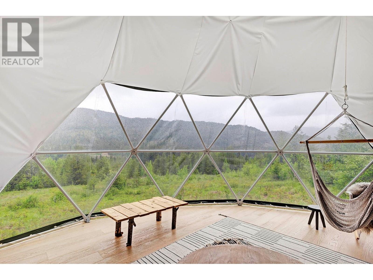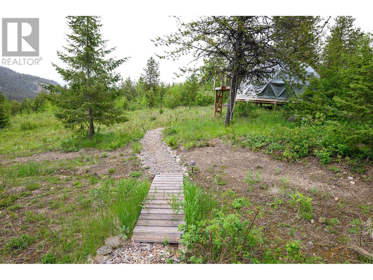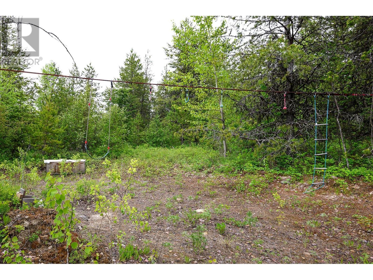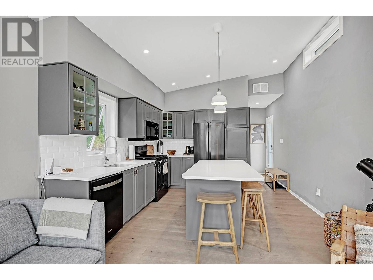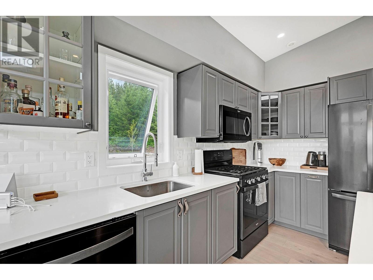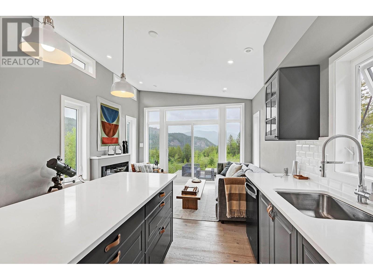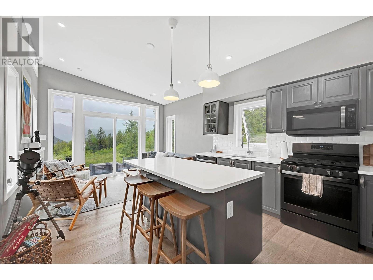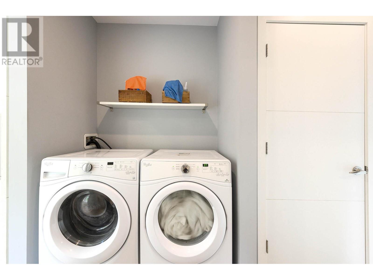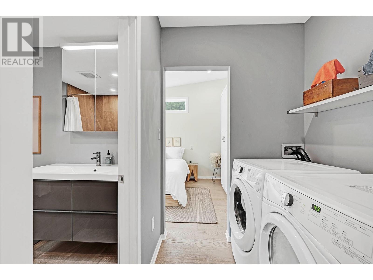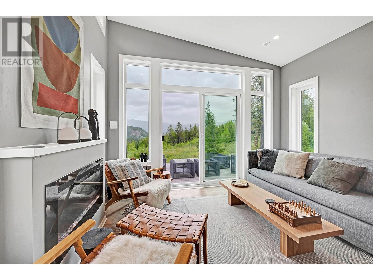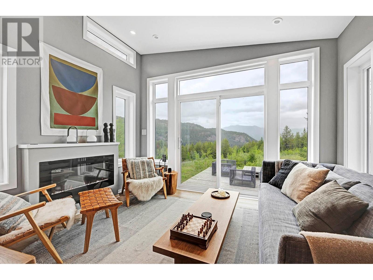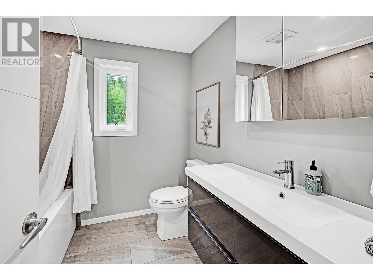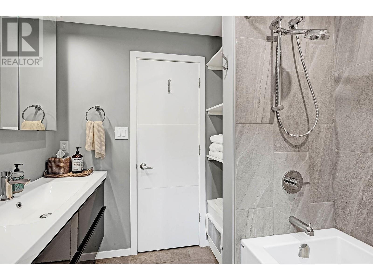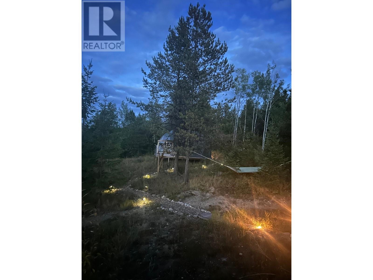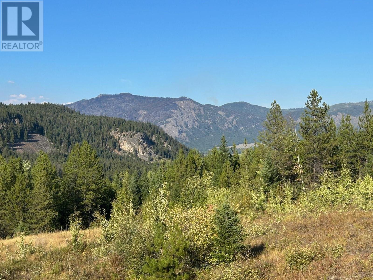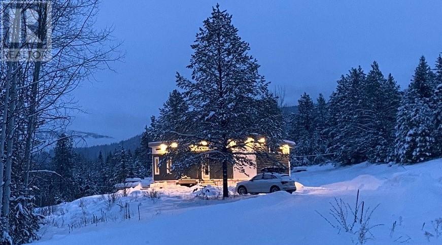2 Bedroom
1 Bathroom
620 sqft
Ranch
Fireplace
Central Air Conditioning
Forced Air
Acreage
Wooded Area
$659,900
This 20-acre property offers a tranquil retreat where Kamloops grasslands meet mountain fir an pine forests. With stunning vistas, perfect privacy, and proximity to amenities. It's an ideal recreational or expanding home opportunity. The house features a spacious kitchen, living room with a fireplace, new central air conditioning, two bedrooms, and a sizable bathroom. relax on the cedar deck with mountain and valley views, or enjoy the fire pit under starry skies. The 450 sqft dome adds extra living space, perfect for various activities, with electric heating and a portable air conditioner for 3 season comfort. Located just 10 minutes from Chase, it provides easy access to groceries, restaurants and shops. Year-round adventures abound, from skiing to hiking, boating and swimming, with two ski resorts within 1.5 hours and numerous lakes nearby. The property itself offers opportunities for hiking, snowshoeing and tobogganing. Don't miss out on this rare property! (id:46227)
Property Details
|
MLS® Number
|
180350 |
|
Property Type
|
Single Family |
|
Neigbourhood
|
Chase |
|
Community Name
|
Chase |
|
Community Features
|
Rural Setting |
Building
|
Bathroom Total
|
1 |
|
Bedrooms Total
|
2 |
|
Appliances
|
Range, Refrigerator, Dishwasher, Microwave, Washer & Dryer |
|
Architectural Style
|
Ranch |
|
Constructed Date
|
2018 |
|
Construction Style Attachment
|
Detached |
|
Cooling Type
|
Central Air Conditioning |
|
Exterior Finish
|
Composite Siding |
|
Fireplace Fuel
|
Electric |
|
Fireplace Present
|
Yes |
|
Fireplace Type
|
Unknown |
|
Flooring Type
|
Mixed Flooring |
|
Heating Type
|
Forced Air |
|
Roof Material
|
Steel |
|
Roof Style
|
Unknown |
|
Size Interior
|
620 Sqft |
|
Type
|
House |
|
Utility Water
|
Well |
Parking
Land
|
Acreage
|
Yes |
|
Landscape Features
|
Wooded Area |
|
Size Irregular
|
19.79 |
|
Size Total
|
19.79 Ac|10 - 50 Acres |
|
Size Total Text
|
19.79 Ac|10 - 50 Acres |
|
Zoning Type
|
Unknown |
Rooms
| Level |
Type |
Length |
Width |
Dimensions |
|
Main Level |
Primary Bedroom |
|
|
9'0'' x 12'0'' |
|
Main Level |
Kitchen |
|
|
11'0'' x 12'0'' |
|
Main Level |
Living Room |
|
|
8'0'' x 12'0'' |
|
Main Level |
Bedroom |
|
|
7'0'' x 7'0'' |
|
Main Level |
4pc Bathroom |
|
|
Measurements not available |
https://www.realtor.ca/real-estate/27289909/894-hepburn-road-chase-chase


