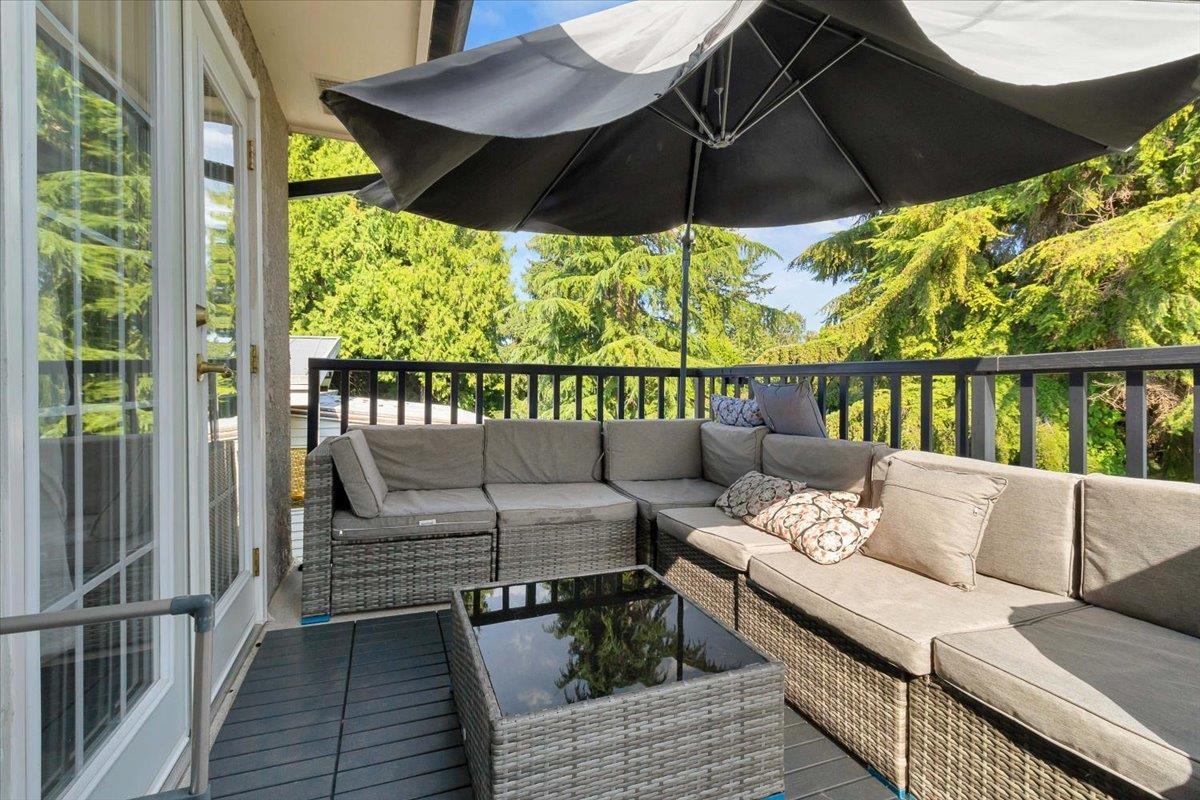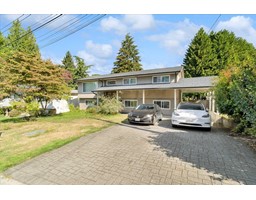6 Bedroom
4 Bathroom
2227 sqft
2 Level, Other
Forced Air
$1,499,000
This home boasts a modern, open floor plan with updated stone countertops, KitchenAid appliances, and sleek cabinets. Features include laminate flooring, newer vinyl windows, and updated light fixtures. The upper level offers 3 bedrooms, 2 baths, and a master bedroom with an ensuite. Downstairs find another master en-suite, family room, full bath, 2 additional bedrooms, and a separate entry for a potential suite. Private yard with deck, patio, widened driveway, and storage. Steps to Devon Gardens Elementary, transit, and commuter routes. Perfect to live in or hold as an investment with great rental income. (id:46227)
Property Details
|
MLS® Number
|
R2919961 |
|
Property Type
|
Single Family |
|
Parking Space Total
|
3 |
Building
|
Bathroom Total
|
4 |
|
Bedrooms Total
|
6 |
|
Age
|
54 Years |
|
Amenities
|
Laundry - In Suite |
|
Appliances
|
Washer, Dryer, Refrigerator, Stove, Dishwasher |
|
Architectural Style
|
2 Level, Other |
|
Basement Development
|
Finished |
|
Basement Type
|
Unknown (finished) |
|
Construction Style Attachment
|
Detached |
|
Heating Fuel
|
Natural Gas |
|
Heating Type
|
Forced Air |
|
Size Interior
|
2227 Sqft |
|
Type
|
House |
|
Utility Water
|
Municipal Water |
Parking
Land
|
Acreage
|
No |
|
Sewer
|
Sanitary Sewer, Storm Sewer |
|
Size Irregular
|
6600 |
|
Size Total
|
6600 Sqft |
|
Size Total Text
|
6600 Sqft |
Utilities
|
Electricity
|
Available |
|
Natural Gas
|
Available |
|
Water
|
Available |
https://www.realtor.ca/real-estate/27359261/8938-watson-drive-delta






















































