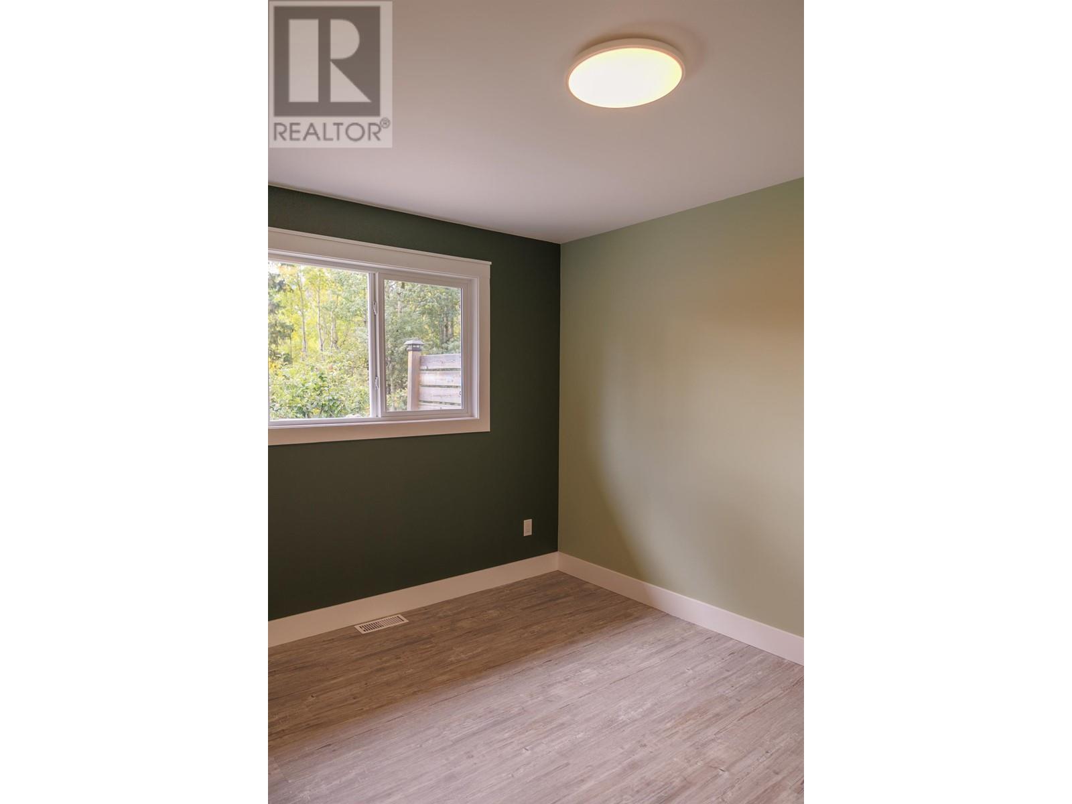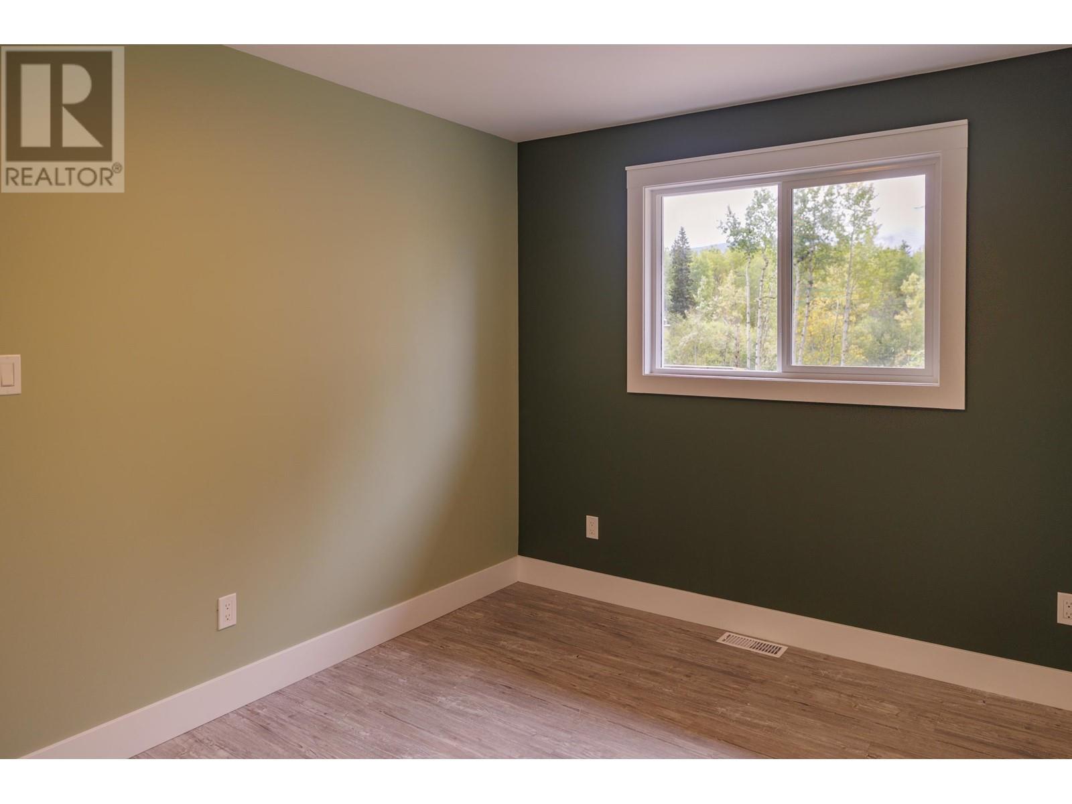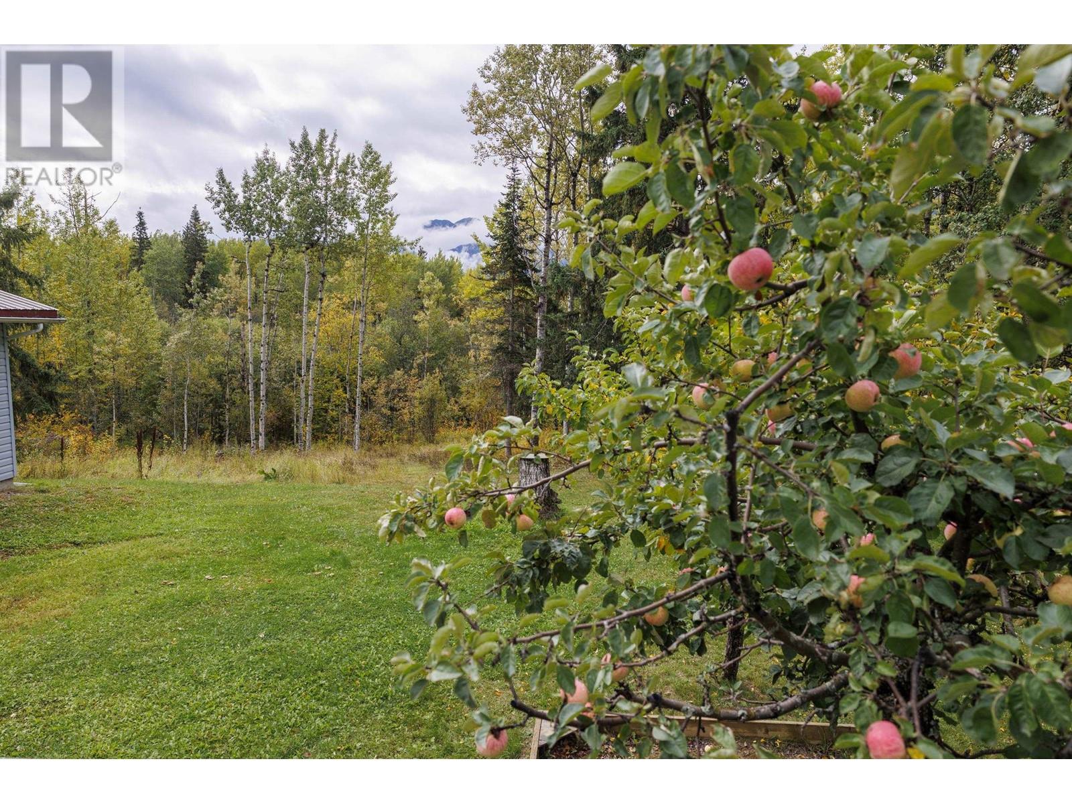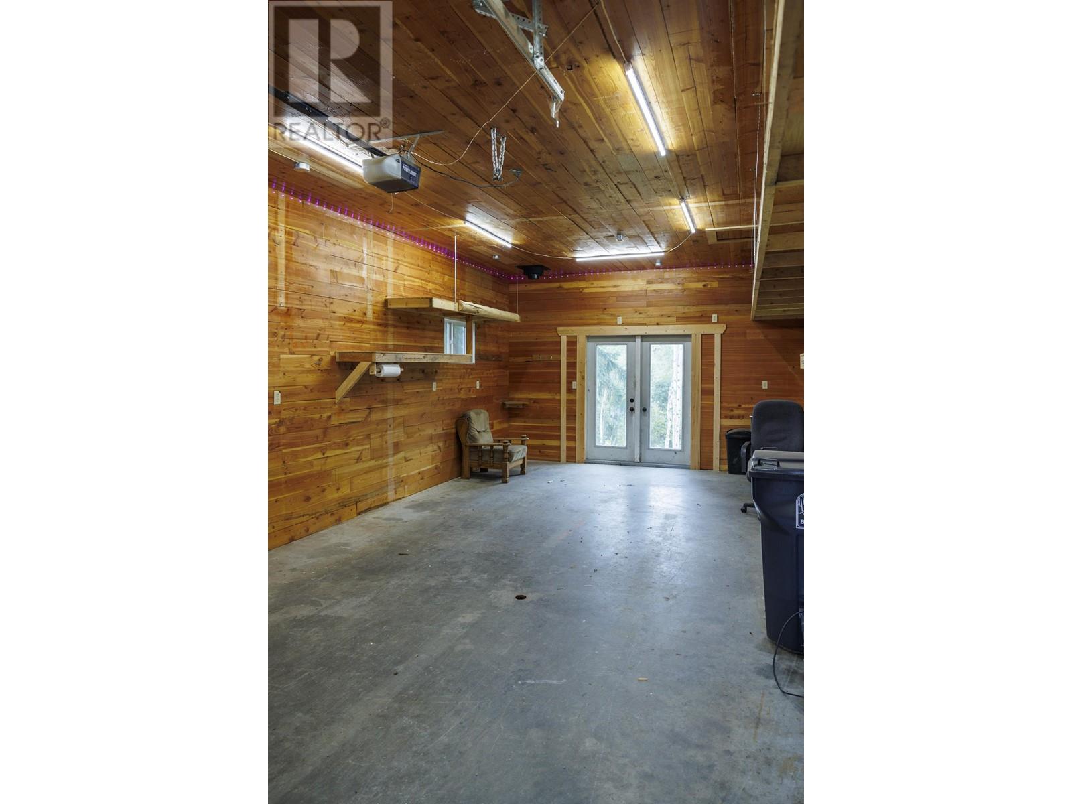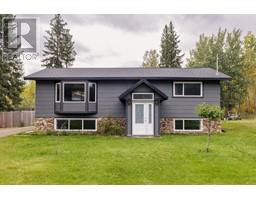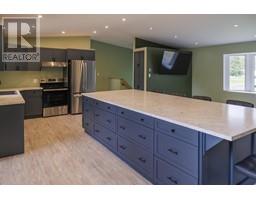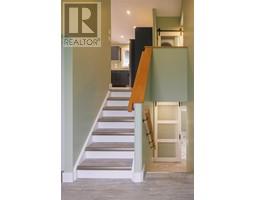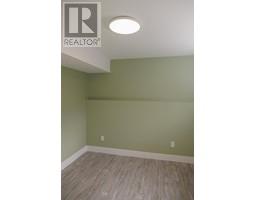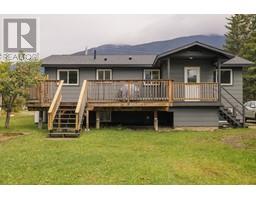4 Bedroom
2 Bathroom
2130 sqft
Forced Air
$412,000
This 4-bed, 2-bath home has been completely transformed and is ready for you to move in. Nestled in a quiet cul-de-sac, the .2 acres backs onto a creek giving privacy and convenience. Step inside to discover a brand new interior with modern finishes and an open layout. A stunning new kitchen, new appliances and stylish cabinetry, perfect for family gatherings or entertaining guests. Every detail has been addressed, from new drywall and flooring to upgraded plumbing and electrical systems, a new roof, R56 insulation in the ceilings, all new windows- you'll enjoy abundant natural light and energy efficiency. The spacious backyard with mature fruit trees is ideal for relaxing or hosting barbecues. A large, insulated detached workshop provides ample space for hobbies or additional storage. (id:46227)
Property Details
|
MLS® Number
|
R2928897 |
|
Property Type
|
Single Family |
|
Storage Type
|
Storage |
|
Structure
|
Workshop |
|
View Type
|
Mountain View |
Building
|
Bathroom Total
|
2 |
|
Bedrooms Total
|
4 |
|
Appliances
|
Washer, Dryer, Refrigerator, Stove, Dishwasher |
|
Basement Development
|
Finished |
|
Basement Type
|
Full (finished) |
|
Constructed Date
|
1976 |
|
Construction Style Attachment
|
Detached |
|
Foundation Type
|
Concrete Perimeter |
|
Heating Fuel
|
Propane |
|
Heating Type
|
Forced Air |
|
Roof Material
|
Asphalt Shingle |
|
Roof Style
|
Conventional |
|
Stories Total
|
2 |
|
Size Interior
|
2130 Sqft |
|
Type
|
House |
|
Utility Water
|
Municipal Water |
Parking
Land
|
Acreage
|
No |
|
Size Irregular
|
8712 |
|
Size Total
|
8712 Sqft |
|
Size Total Text
|
8712 Sqft |
Rooms
| Level |
Type |
Length |
Width |
Dimensions |
|
Basement |
Bedroom 3 |
12 ft ,3 in |
13 ft ,2 in |
12 ft ,3 in x 13 ft ,2 in |
|
Basement |
Utility Room |
9 ft |
9 ft |
9 ft x 9 ft |
|
Basement |
Recreational, Games Room |
17 ft ,3 in |
12 ft ,4 in |
17 ft ,3 in x 12 ft ,4 in |
|
Basement |
Bedroom 4 |
9 ft ,5 in |
9 ft ,2 in |
9 ft ,5 in x 9 ft ,2 in |
|
Basement |
Flex Space |
12 ft ,8 in |
8 ft ,1 in |
12 ft ,8 in x 8 ft ,1 in |
|
Main Level |
Kitchen |
11 ft ,1 in |
23 ft ,7 in |
11 ft ,1 in x 23 ft ,7 in |
|
Main Level |
Living Room |
11 ft ,9 in |
17 ft ,1 in |
11 ft ,9 in x 17 ft ,1 in |
|
Main Level |
Mud Room |
5 ft ,1 in |
6 ft ,6 in |
5 ft ,1 in x 6 ft ,6 in |
|
Main Level |
Bedroom 2 |
9 ft ,2 in |
12 ft ,3 in |
9 ft ,2 in x 12 ft ,3 in |
|
Main Level |
Primary Bedroom |
10 ft ,3 in |
13 ft ,9 in |
10 ft ,3 in x 13 ft ,9 in |
|
Main Level |
Foyer |
8 ft ,8 in |
5 ft ,9 in |
8 ft ,8 in x 5 ft ,9 in |
https://www.realtor.ca/real-estate/27457729/892-dominion-street-mcbride

















