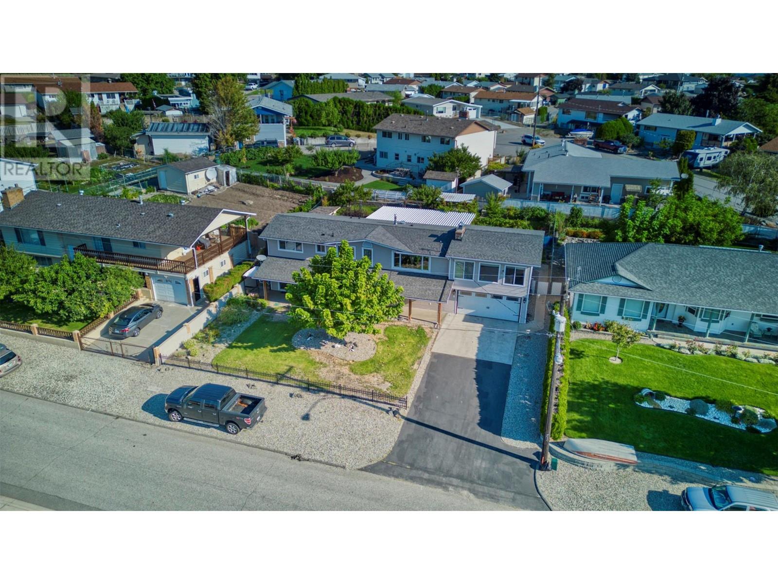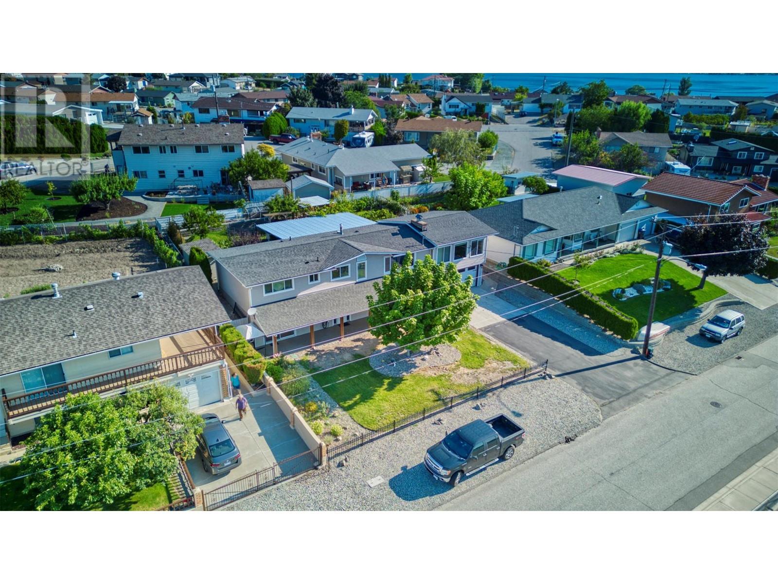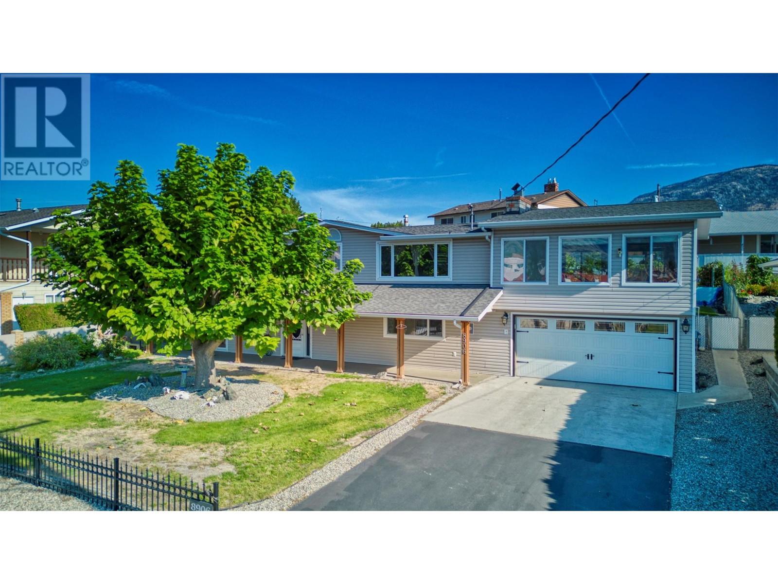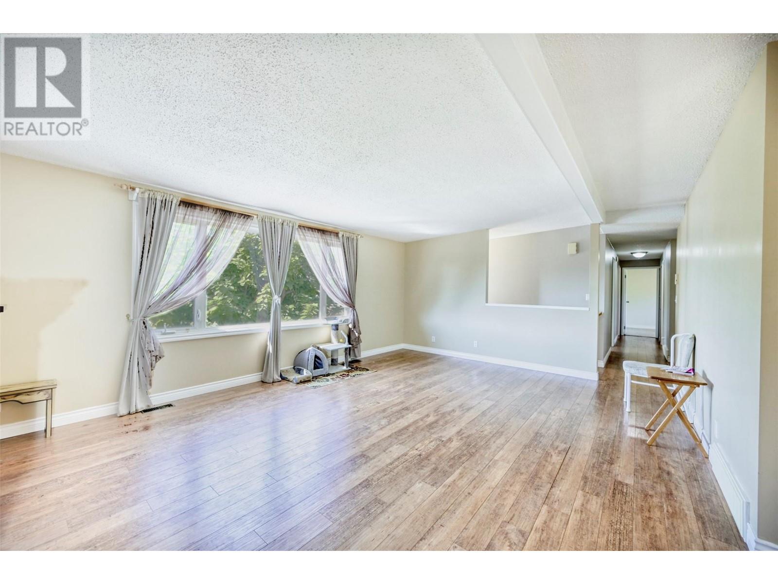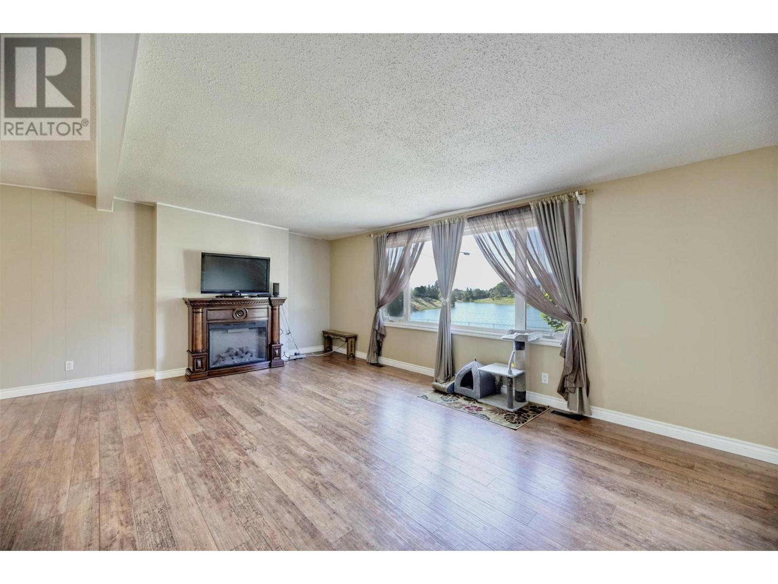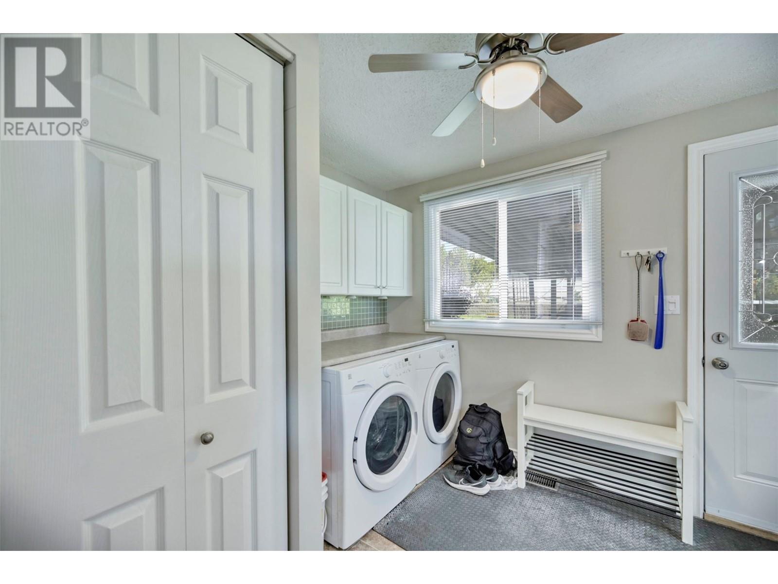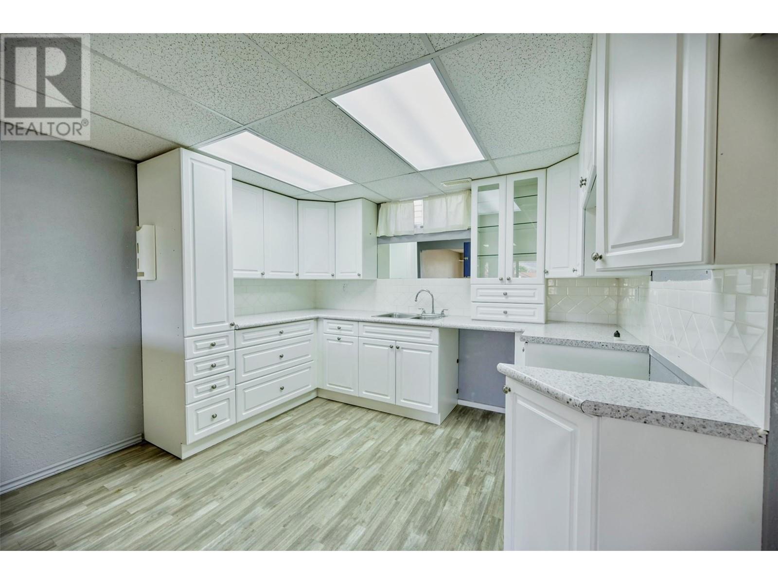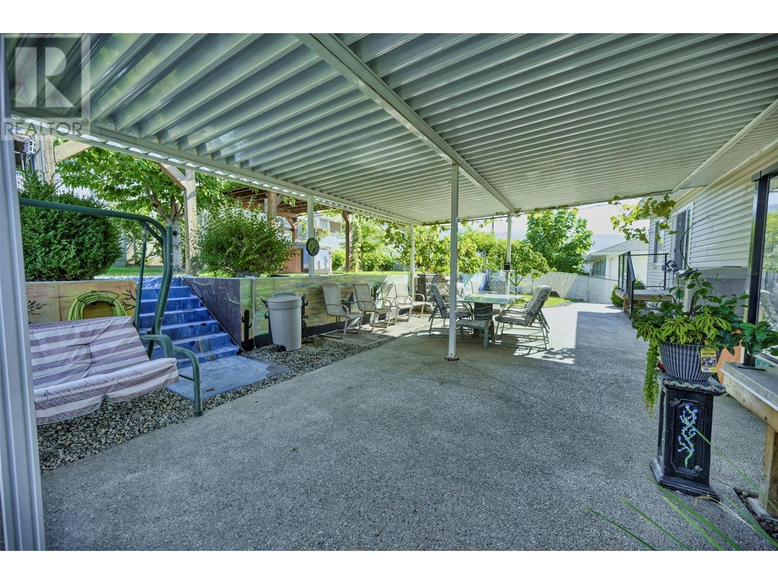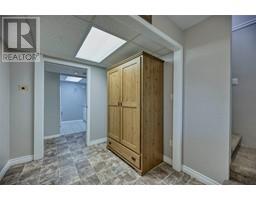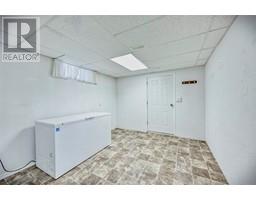4 Bedroom
3 Bathroom
2838 sqft
Central Air Conditioning
Forced Air, See Remarks
Waterfront On Pond
$889,900
Experience the Best of Okanagan Living at 8906 Jubilee Drive. This exceptional property offers uninterrupted views of Peanut Pond and a luxurious backyard retreat complete with a hot tub—perfect for relaxing under the stars or entertaining friends. The 0.21-acre lot and 2,800 sq/ft of beautifully appointed living space provide the ideal setting for both comfort and style. The home features a 3-bedroom, 2-bathroom layout upstairs, suitable for family living. The expansive living room flows effortlessly into the kitchen, creating a warm and welcoming atmosphere. Downstairs, the 1-bedroom suite with a flex room adds incredible value and versatility. Whether you're hosting guests, generating rental income, or creating a private space for extended family, this suite offers endless possibilities. Imagine relaxing in your private hot tub, soaking in the views, and enjoying the peaceful surroundings of this unique home. With its central location and abundant space, this property is rare in today's market. Contact me today to arrange a private showing and make 8906 Jubilee Drive your piece of paradise. (id:46227)
Property Details
|
MLS® Number
|
10323190 |
|
Property Type
|
Single Family |
|
Neigbourhood
|
Osoyoos |
|
Amenities Near By
|
Recreation, Shopping |
|
Community Features
|
Family Oriented |
|
Parking Space Total
|
6 |
|
View Type
|
View Of Water |
|
Water Front Type
|
Waterfront On Pond |
Building
|
Bathroom Total
|
3 |
|
Bedrooms Total
|
4 |
|
Constructed Date
|
1976 |
|
Construction Style Attachment
|
Detached |
|
Cooling Type
|
Central Air Conditioning |
|
Exterior Finish
|
Vinyl Siding |
|
Half Bath Total
|
1 |
|
Heating Type
|
Forced Air, See Remarks |
|
Roof Material
|
Asphalt Shingle |
|
Roof Style
|
Unknown |
|
Stories Total
|
2 |
|
Size Interior
|
2838 Sqft |
|
Type
|
House |
|
Utility Water
|
Municipal Water |
Parking
Land
|
Access Type
|
Easy Access |
|
Acreage
|
No |
|
Fence Type
|
Chain Link |
|
Land Amenities
|
Recreation, Shopping |
|
Sewer
|
Municipal Sewage System |
|
Size Irregular
|
0.21 |
|
Size Total
|
0.21 Ac|under 1 Acre |
|
Size Total Text
|
0.21 Ac|under 1 Acre |
|
Surface Water
|
Ponds |
|
Zoning Type
|
Unknown |
Rooms
| Level |
Type |
Length |
Width |
Dimensions |
|
Second Level |
Bedroom |
|
|
11'4'' x 9'3'' |
|
Second Level |
Bedroom |
|
|
11'2'' x 8'11'' |
|
Second Level |
2pc Ensuite Bath |
|
|
Measurements not available |
|
Second Level |
Primary Bedroom |
|
|
13' x 11'2'' |
|
Second Level |
Dining Room |
|
|
10'1'' x 8'5'' |
|
Second Level |
Laundry Room |
|
|
10'7'' x 8'4'' |
|
Second Level |
Kitchen |
|
|
10'8'' x 8' |
|
Second Level |
Great Room |
|
|
23'10'' x 19' |
|
Second Level |
Living Room |
|
|
20'5'' x 14'6'' |
|
Main Level |
4pc Bathroom |
|
|
Measurements not available |
|
Main Level |
Laundry Room |
|
|
8'1'' x 6'6'' |
|
Main Level |
4pc Bathroom |
|
|
7'3'' x 6'6'' |
|
Main Level |
Other |
|
|
9'11'' x 6'6'' |
|
Main Level |
Bedroom |
|
|
13' x 11'6'' |
|
Main Level |
Kitchen |
|
|
12'11'' x 10'7'' |
|
Main Level |
Living Room |
|
|
18'2'' x 10'5'' |
https://www.realtor.ca/real-estate/27377433/8906-jubilee-drive-osoyoos-osoyoos


