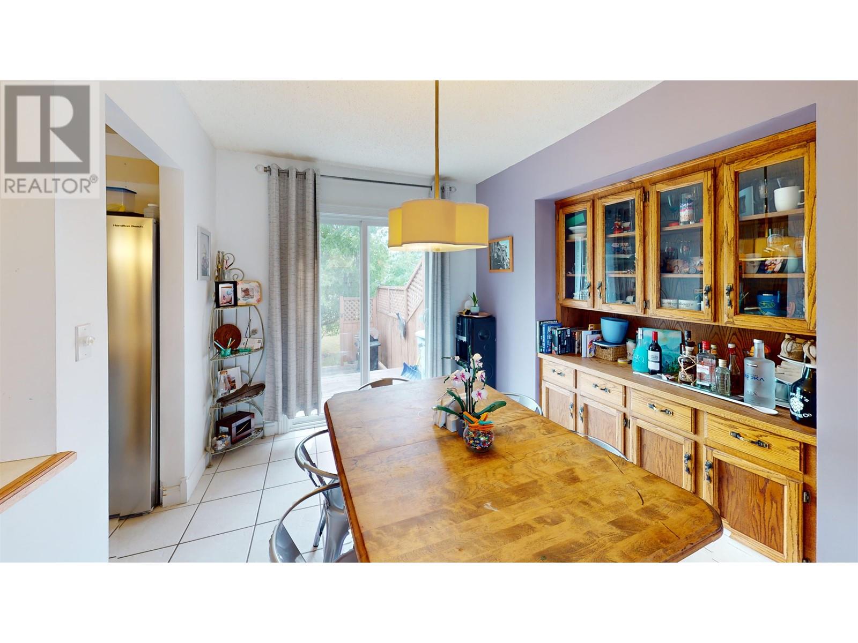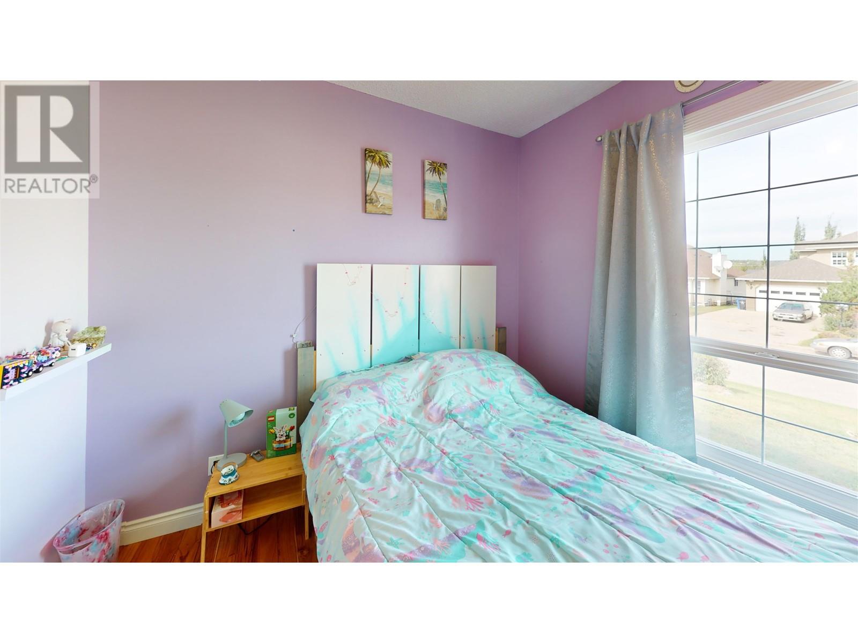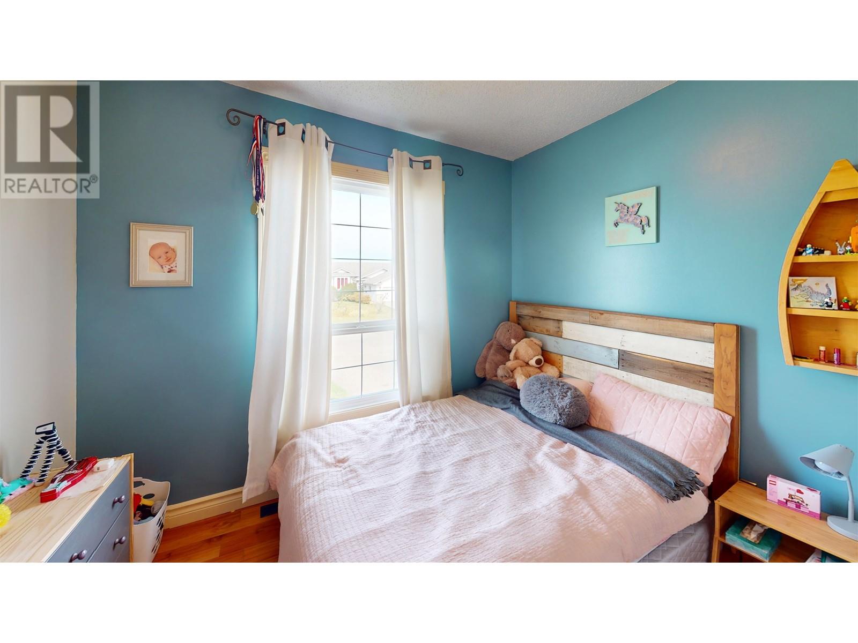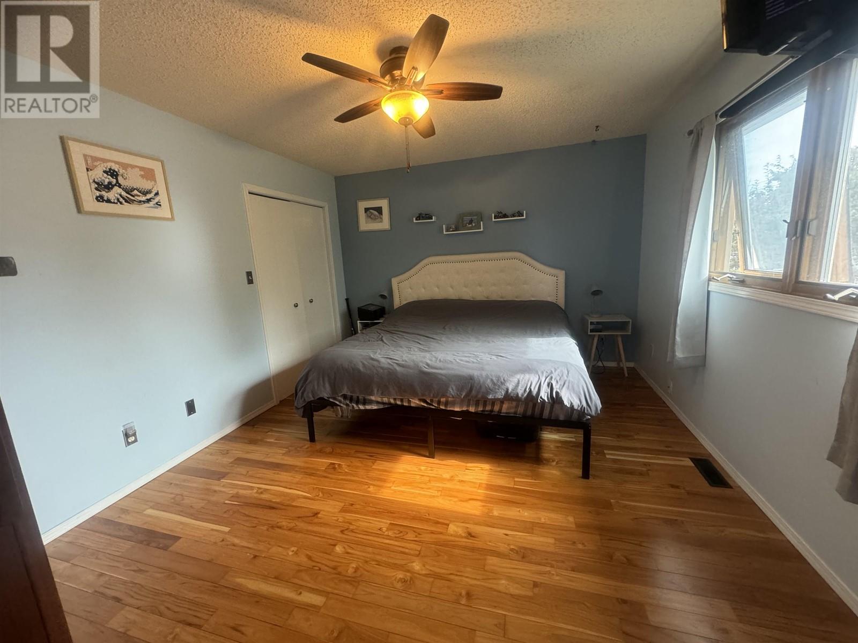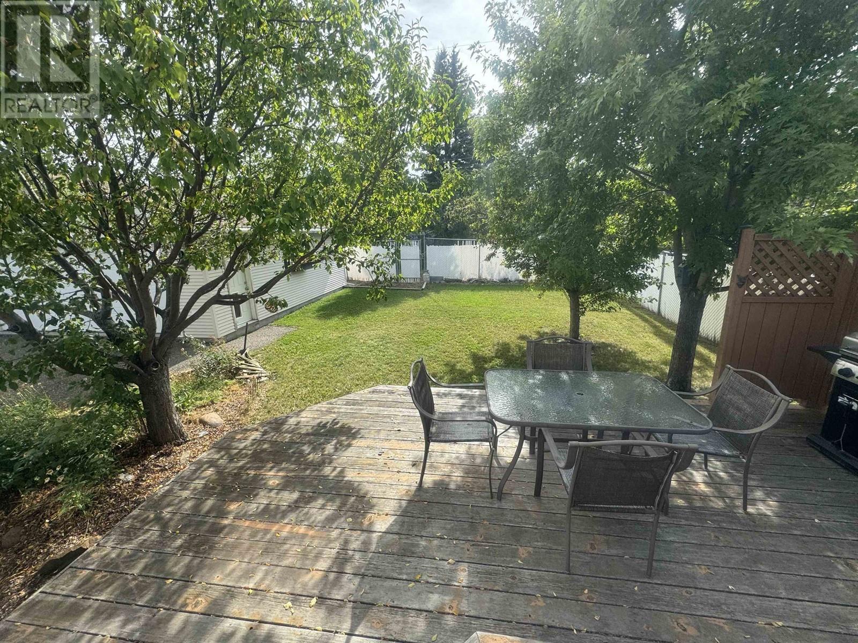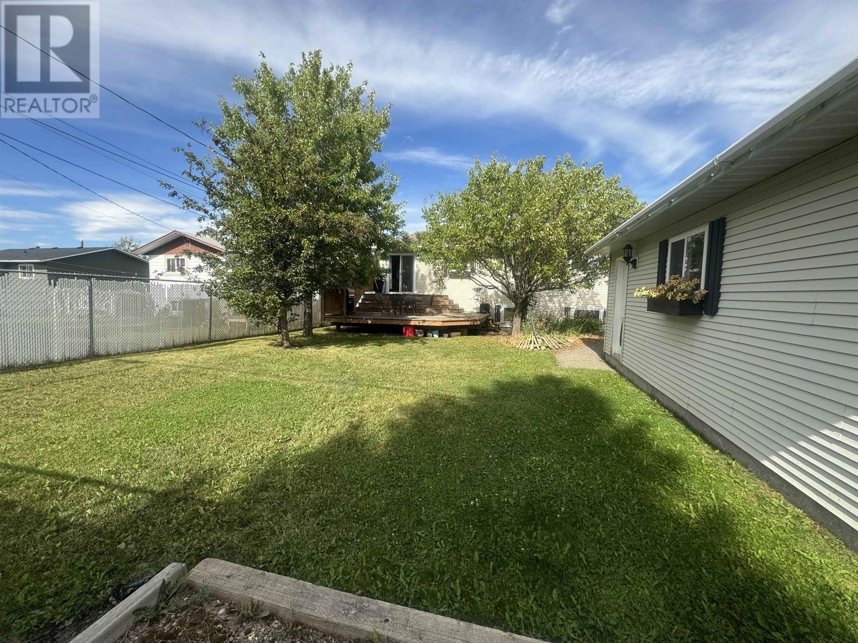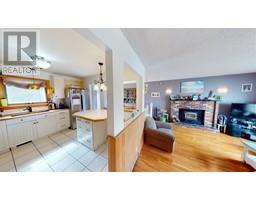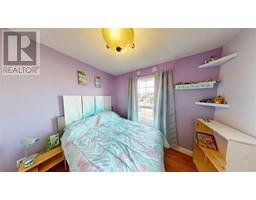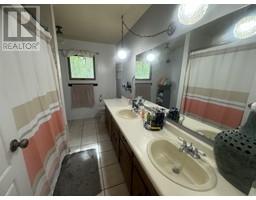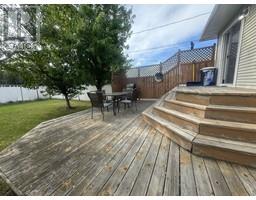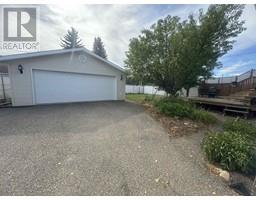4 Bedroom
2 Bathroom
2153 sqft
Fireplace
Forced Air
$414,900
This charming family home has everything you're looking for, set in a desirable neighbourhood close to schools. The country-style kitchen boasts modern appliances, a versatile island, tile floors, and butcher block countertops, with hardwood floors throughout the main level. Relax by the brick fireplace in the cozy sunken living room. Upstairs, you'll find 3 spacious bedrooms and a 5-piece bathroom. The basement offers a large rec room, a kitchenette/bar area, and a 3-piece bath, ideal for entertaining. Outdoors, there's a spacious sundeck, fully fenced yard, 24'x26' detached garage, RV parking, a paved driveway, and convenient alley access. (id:46227)
Property Details
|
MLS® Number
|
R2922315 |
|
Property Type
|
Single Family |
Building
|
Bathroom Total
|
2 |
|
Bedrooms Total
|
4 |
|
Basement Development
|
Finished |
|
Basement Type
|
N/a (finished) |
|
Constructed Date
|
1981 |
|
Construction Style Attachment
|
Detached |
|
Fireplace Present
|
Yes |
|
Fireplace Total
|
1 |
|
Foundation Type
|
Concrete Perimeter |
|
Heating Fuel
|
Natural Gas |
|
Heating Type
|
Forced Air |
|
Roof Material
|
Asphalt Shingle |
|
Roof Style
|
Conventional |
|
Stories Total
|
2 |
|
Size Interior
|
2153 Sqft |
|
Type
|
House |
|
Utility Water
|
Municipal Water |
Parking
Land
|
Acreage
|
No |
|
Size Irregular
|
7084 |
|
Size Total
|
7084 Sqft |
|
Size Total Text
|
7084 Sqft |
Rooms
| Level |
Type |
Length |
Width |
Dimensions |
|
Basement |
Recreational, Games Room |
19 ft |
24 ft |
19 ft x 24 ft |
|
Basement |
Beverage Room |
10 ft |
12 ft |
10 ft x 12 ft |
|
Basement |
Bedroom 4 |
12 ft |
16 ft |
12 ft x 16 ft |
|
Basement |
Utility Room |
8 ft |
11 ft |
8 ft x 11 ft |
|
Main Level |
Kitchen |
10 ft |
11 ft ,5 in |
10 ft x 11 ft ,5 in |
|
Main Level |
Living Room |
14 ft |
5 ft |
14 ft x 5 ft |
|
Main Level |
Dining Room |
8 ft ,6 in |
12 ft |
8 ft ,6 in x 12 ft |
|
Main Level |
Primary Bedroom |
11 ft ,6 in |
14 ft ,6 in |
11 ft ,6 in x 14 ft ,6 in |
|
Main Level |
Bedroom 2 |
9 ft ,5 in |
10 ft ,8 in |
9 ft ,5 in x 10 ft ,8 in |
|
Main Level |
Bedroom 3 |
9 ft ,5 in |
10 ft ,8 in |
9 ft ,5 in x 10 ft ,8 in |
https://www.realtor.ca/real-estate/27380783/8903-117-avenue-fort-st-john















