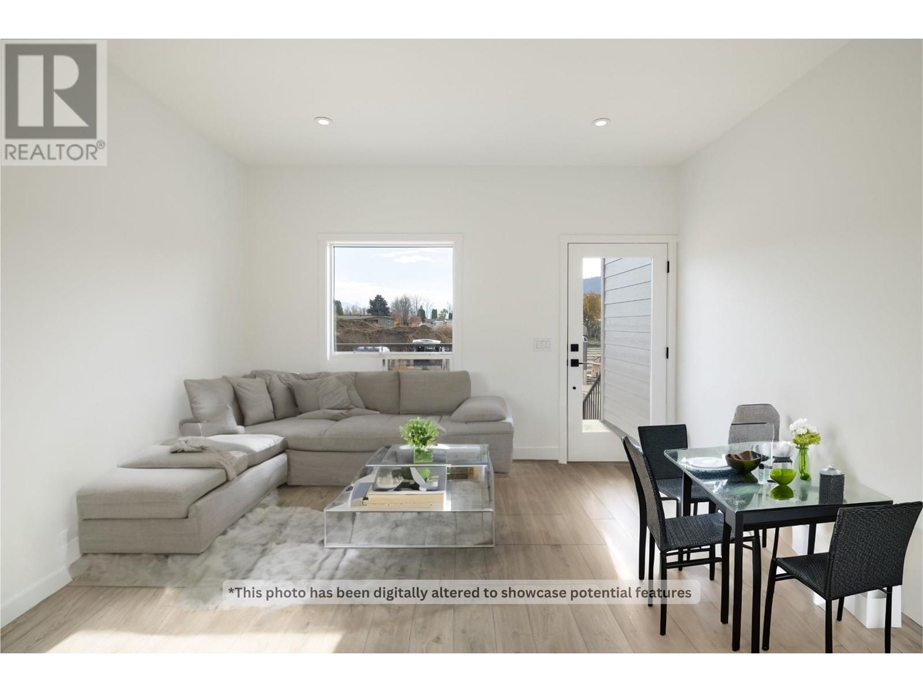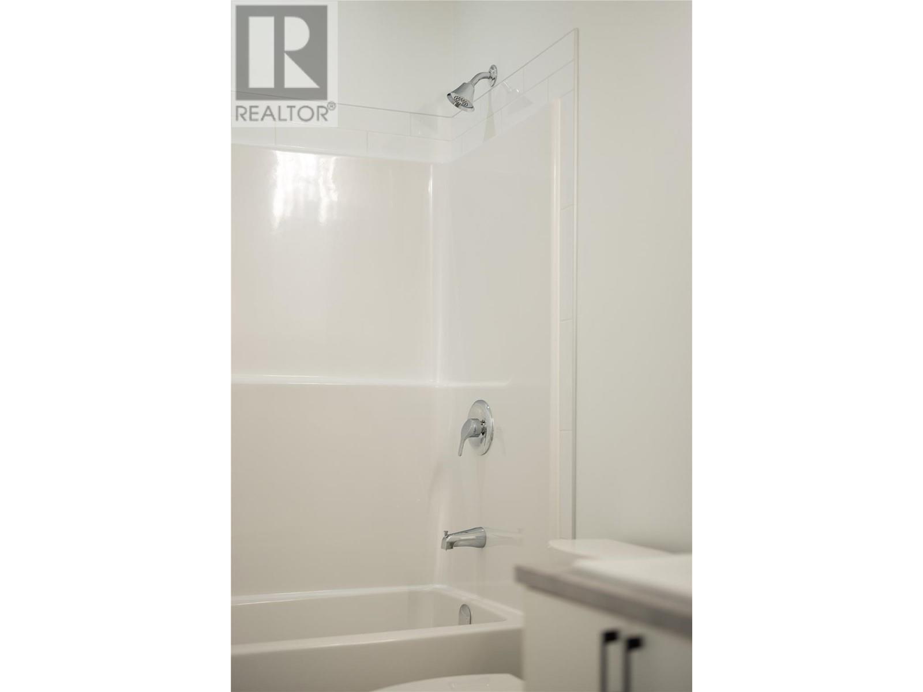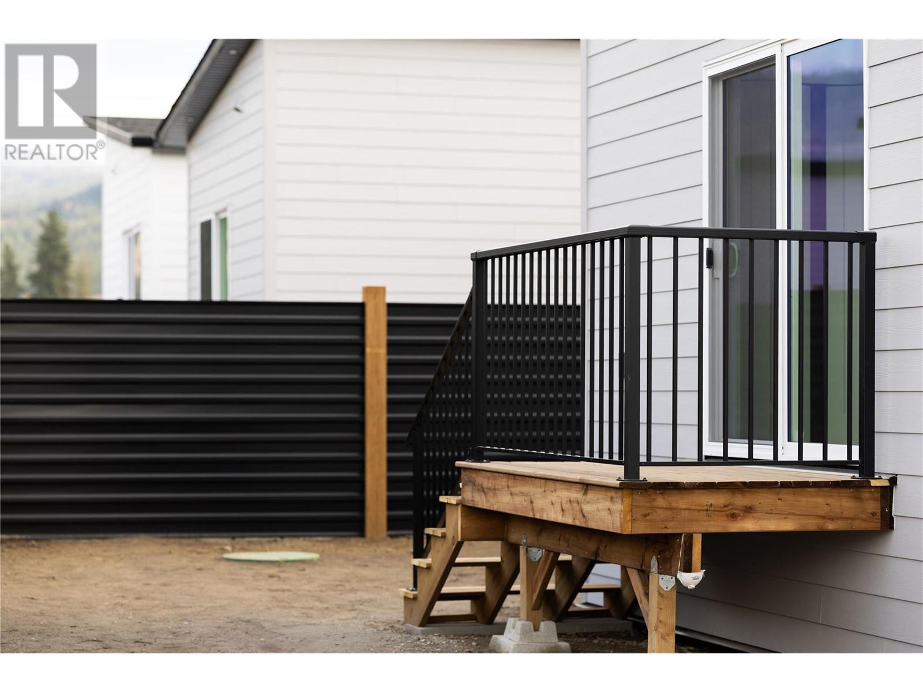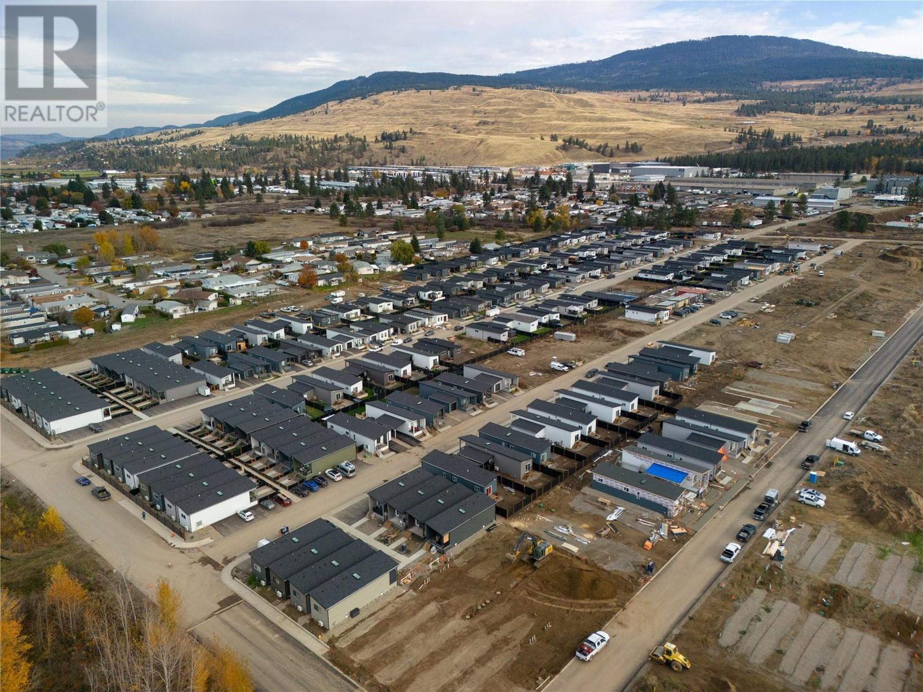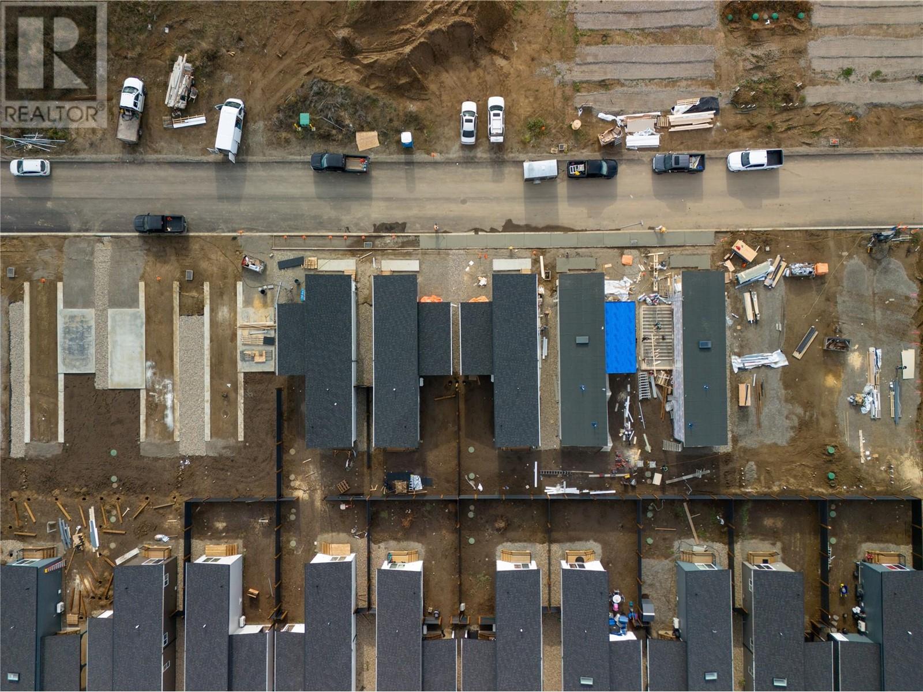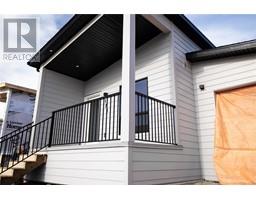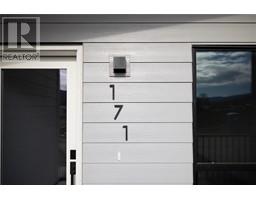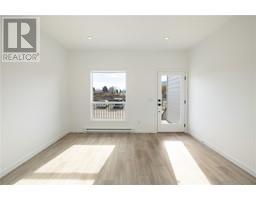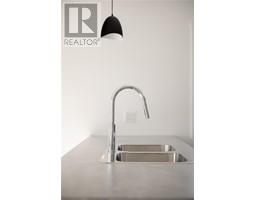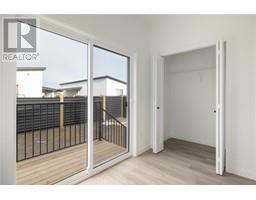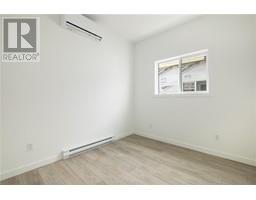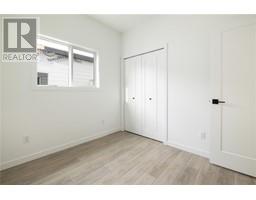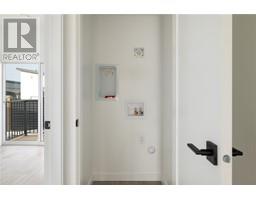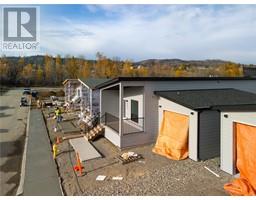2 Bedroom
1 Bathroom
750 sqft
Heat Pump
Heat Pump
Level, Underground Sprinkler
$375,000Maintenance, Pad Rental
$475 Monthly
Welcome to Unit 171 at Deer Meadows Estates, a beautifully crafted, never-occupied home designed for the ultimate Okanagan lifestyle. Thoughtfully customized and newly constructed, this home stands out with an extended living space, including a two-foot bump-out from the standard layout for added room and comfort. A very enjoyable 750sqft. with large porch and enclosed fenced yard! Inside, enjoy high ceilings in living areas, and bright LED pot lighting throughout, accentuated by pendant lighting over the kitchen island. The kitchen itself is a chef’s delight, featuring Whirlpool stainless steel appliances, a stylish subway tile backsplash, and soft-close cabinetry, all set against durable, hardwood-style luxury vinyl tile flooring. This home also boasts a finished garage and an extended 25-foot driveway, offering ample space for parking and storage. With a gas hot water tank and a premium Culligan Medallist Plus iron-ox5tm water filtration system, you can count on clean, fresh water every day. Quick possession is available, so there’s no waiting for construction—move in and start living the Okanagan dream today in Unit 171 at Deer Meadows Estates. No GST and No PTT! (id:46227)
Property Details
|
MLS® Number
|
10328358 |
|
Property Type
|
Single Family |
|
Neigbourhood
|
Lake Country East / Oyama |
|
Amenities Near By
|
Golf Nearby, Airport |
|
Community Features
|
Pets Allowed With Restrictions, Rentals Allowed |
|
Features
|
Level Lot |
|
Parking Space Total
|
2 |
Building
|
Bathroom Total
|
1 |
|
Bedrooms Total
|
2 |
|
Appliances
|
Refrigerator, Dishwasher, Dryer, Range - Electric, Microwave |
|
Constructed Date
|
2024 |
|
Cooling Type
|
Heat Pump |
|
Exterior Finish
|
Composite Siding |
|
Fire Protection
|
Smoke Detector Only |
|
Flooring Type
|
Vinyl |
|
Foundation Type
|
Block |
|
Heating Type
|
Heat Pump |
|
Roof Material
|
Other |
|
Roof Style
|
Unknown |
|
Stories Total
|
1 |
|
Size Interior
|
750 Sqft |
|
Type
|
Manufactured Home |
|
Utility Water
|
Well |
Parking
Land
|
Access Type
|
Easy Access |
|
Acreage
|
No |
|
Fence Type
|
Fence |
|
Land Amenities
|
Golf Nearby, Airport |
|
Landscape Features
|
Level, Underground Sprinkler |
|
Sewer
|
Septic Tank |
|
Size Total Text
|
Under 1 Acre |
|
Zoning Type
|
Unknown |
Rooms
| Level |
Type |
Length |
Width |
Dimensions |
|
Main Level |
Primary Bedroom |
|
|
12'11'' x 9'5'' |
|
Main Level |
Bedroom |
|
|
9'10'' x 9'6'' |
|
Main Level |
Full Bathroom |
|
|
4'11'' x 9'7'' |
|
Main Level |
Laundry Room |
|
|
6' x 9'8'' |
|
Main Level |
Living Room |
|
|
12'11'' x 11'8'' |
|
Main Level |
Kitchen |
|
|
9'7'' x 10' |
Utilities
https://www.realtor.ca/real-estate/27655254/8900-jim-bailey-road-unit-171-kelowna-lake-country-east-oyama












